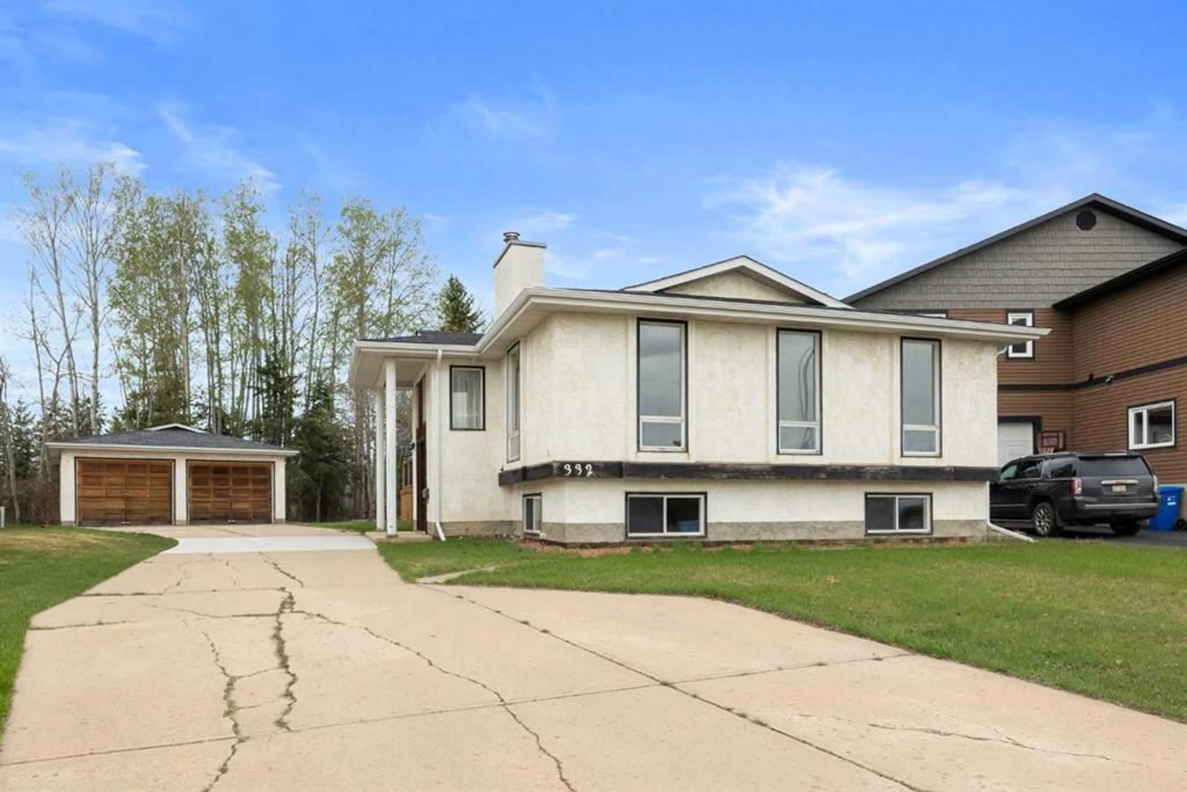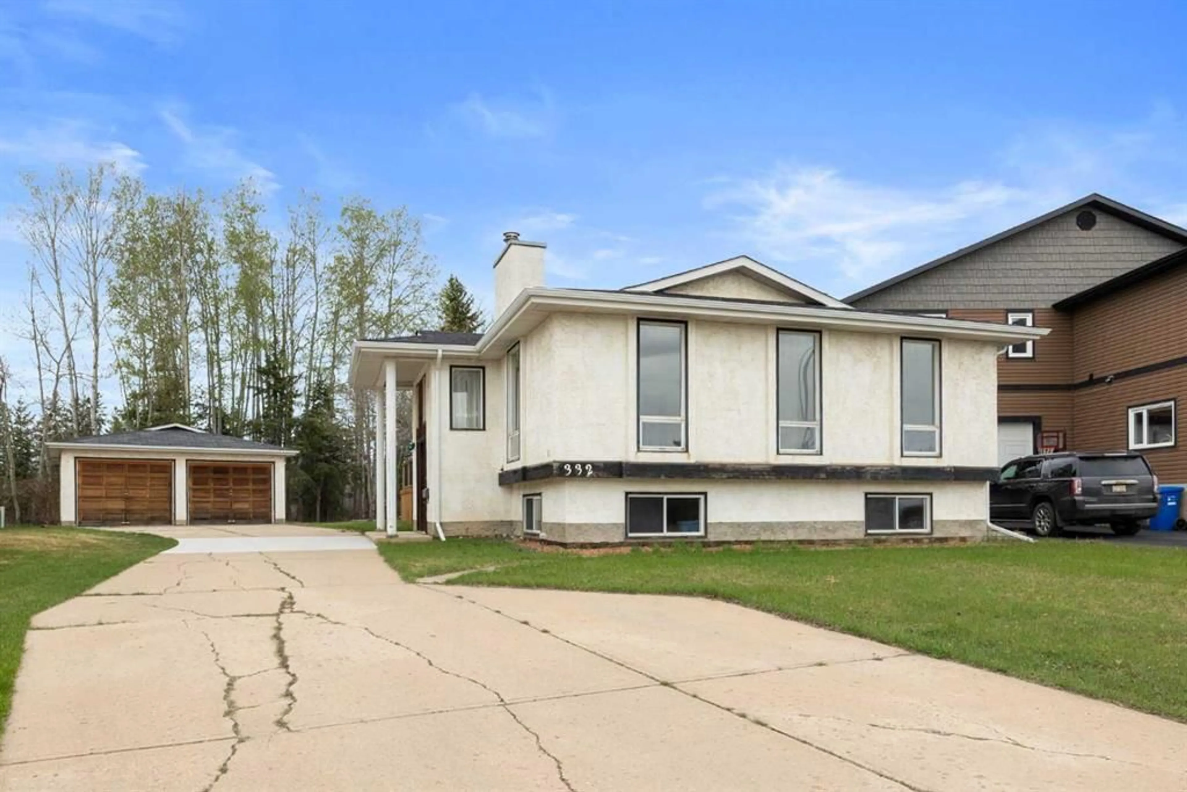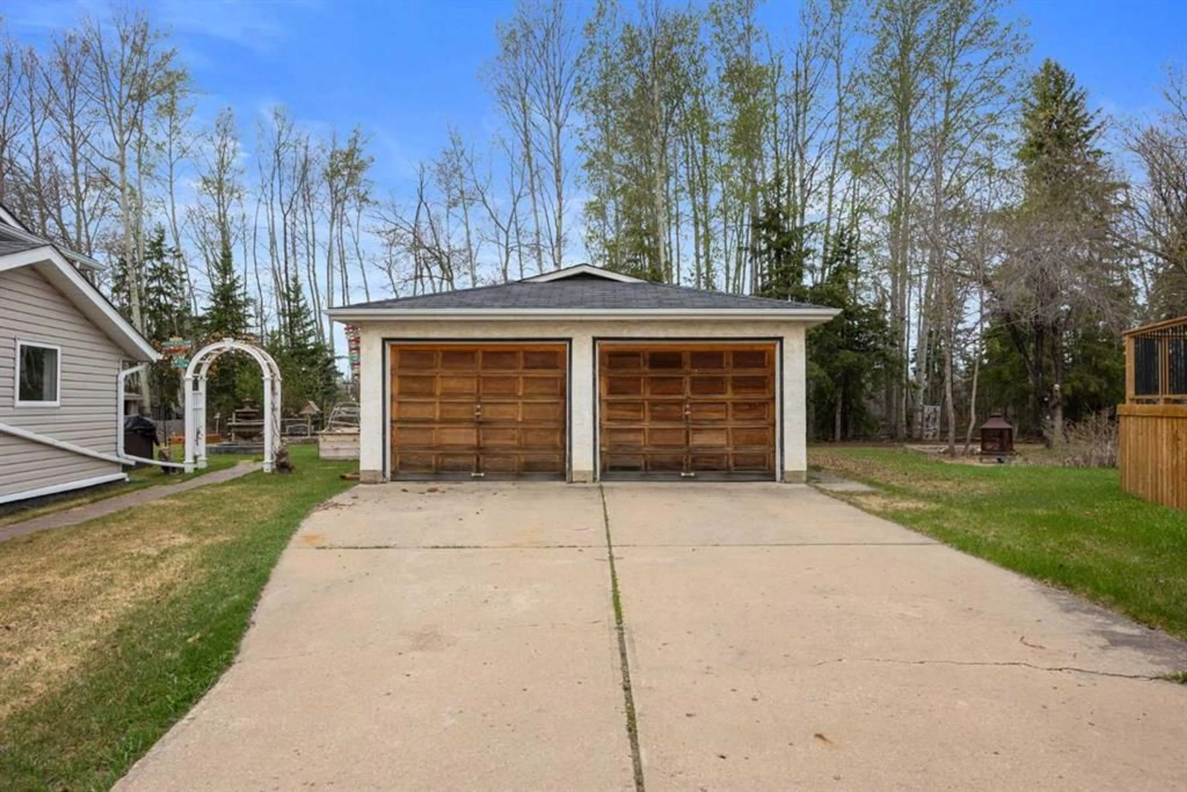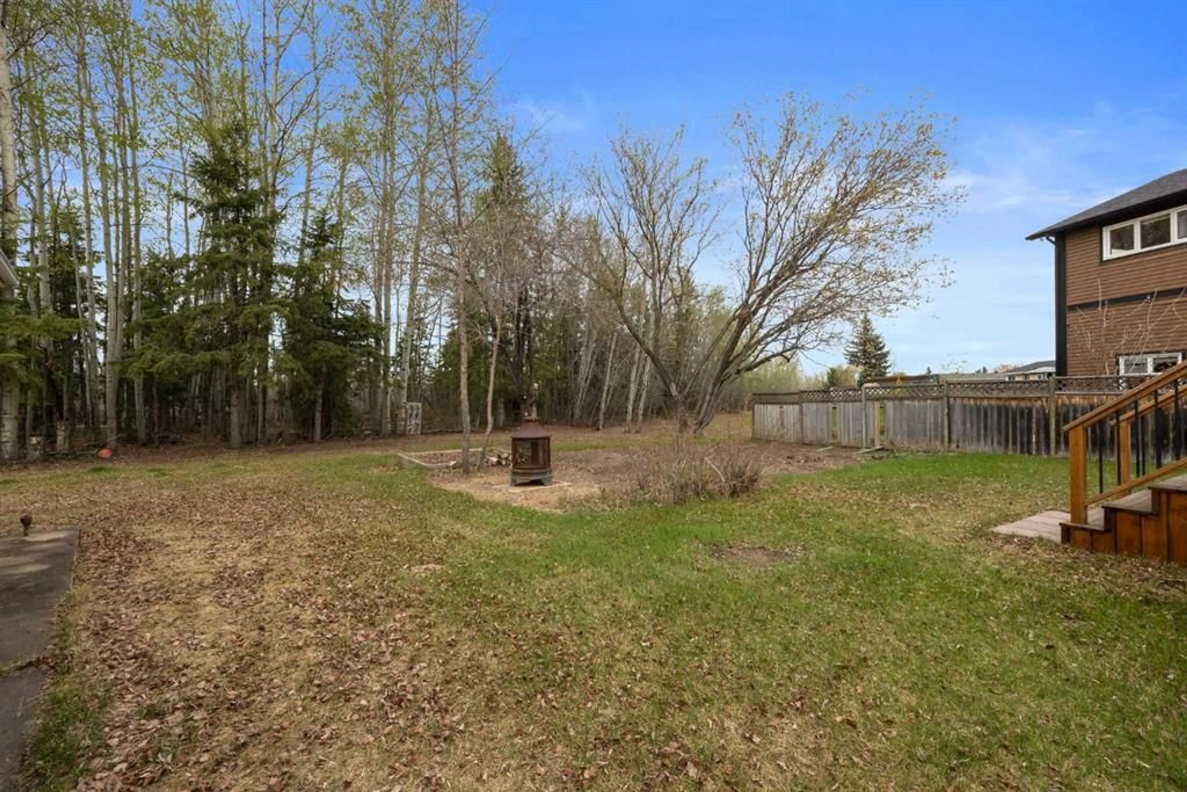332 Ermine Cres, Fort McMurray, Alberta T9H4M6
Contact us about this property
Highlights
Estimated valueThis is the price Wahi expects this property to sell for.
The calculation is powered by our Instant Home Value Estimate, which uses current market and property price trends to estimate your home’s value with a 90% accuracy rate.Not available
Price/Sqft$359/sqft
Monthly cost
Open Calculator
Description
Tucked away on a beautifully treed 8,432 sqft lot in the heart of nature, 332 Ermine Crescent is the kind of home that feels like a breath of fresh air, literally! Backing directly onto peaceful green space and surrounded by walking trails, this gem offers a rare mix of tranquillity, charm, and everyday convenience that’s sure to capture the hearts of first-time buyers, growing families, and even those looking to downsize into serenity. Lovingly maintained by the same owner for over 30 years, this inviting home has seen key updates including a brand-new roof (2024), new furnace (2023), fresh paint throughout, and extensive renovations in the basement that give it a fresh, modern feel. The main level is filled with warmth and light thanks to floor-to-ceiling windows in the living room and a classic wood-burning fireplace that sets the tone for cozy evenings in. Laminate floors lead you through to a cheerful dining area and a functional kitchen equipped with all major appliances and space for your morning coffee nook. With a spacious primary bedroom and private ensuite, a refreshed bathroom, and an oversized second bedroom that opens onto the back deck, the layout is as thoughtful as it is practical, and if desired, that large second bedroom can easily be converted back into two separate bedrooms, creating a three-bedroom layout upstairs once again. Downstairs, you’ll find a bright and newly updated rec room with a bar, two additional bedrooms, a four-piece bathroom with new flooring and toilet, and generous storage, including space under the stairs. Outside, the back deck offers a private place to relax or entertain while enjoying the peaceful sounds of nature, and if you enjoy gardening, there is a garden already in place. The oversized 22x24 garage, six-car driveway, and dedicated space to park your RV, boat, or off-road toys mean you’ll have plenty of room for everything that fuels your adventures. Whether you want to settle down, spread out, or simply breathe easier, this nature-kissed retreat checks all the boxes. Schedule your private tour today!
Property Details
Interior
Features
Main Floor
2pc Ensuite bath
5`4" x 5`1"4pc Bathroom
7`9" x 5`4"Bedroom
12`1" x 12`0"Dining Room
12`4" x 10`10"Exterior
Features
Parking
Garage spaces 2
Garage type -
Other parking spaces 4
Total parking spaces 6
Property History
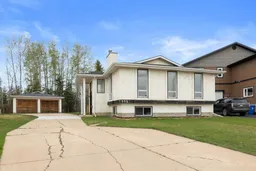 25
25
