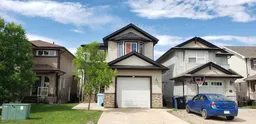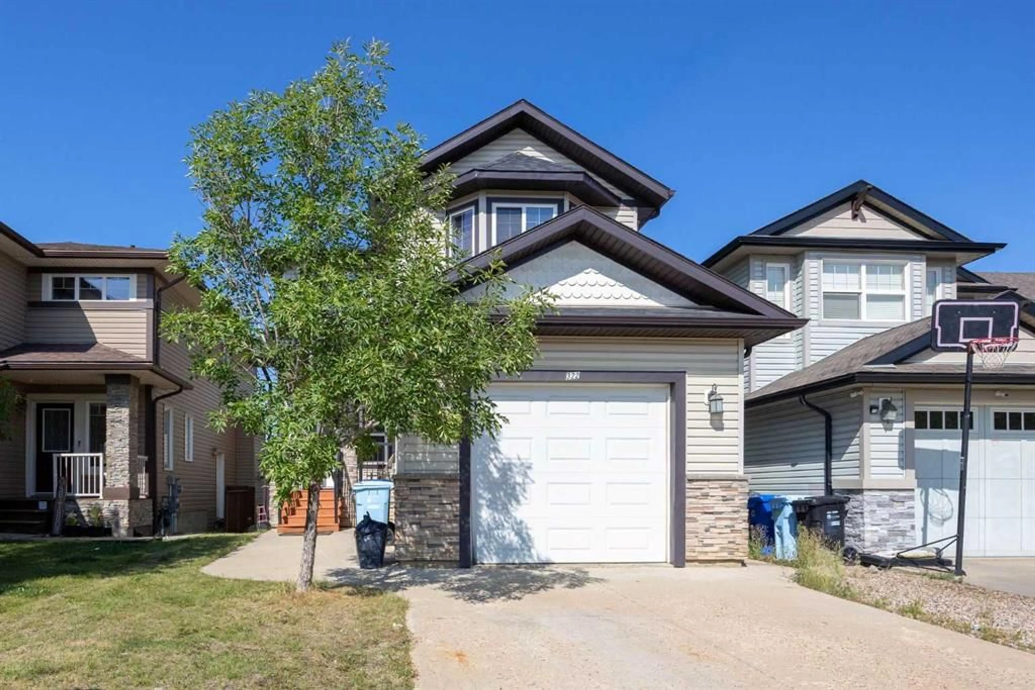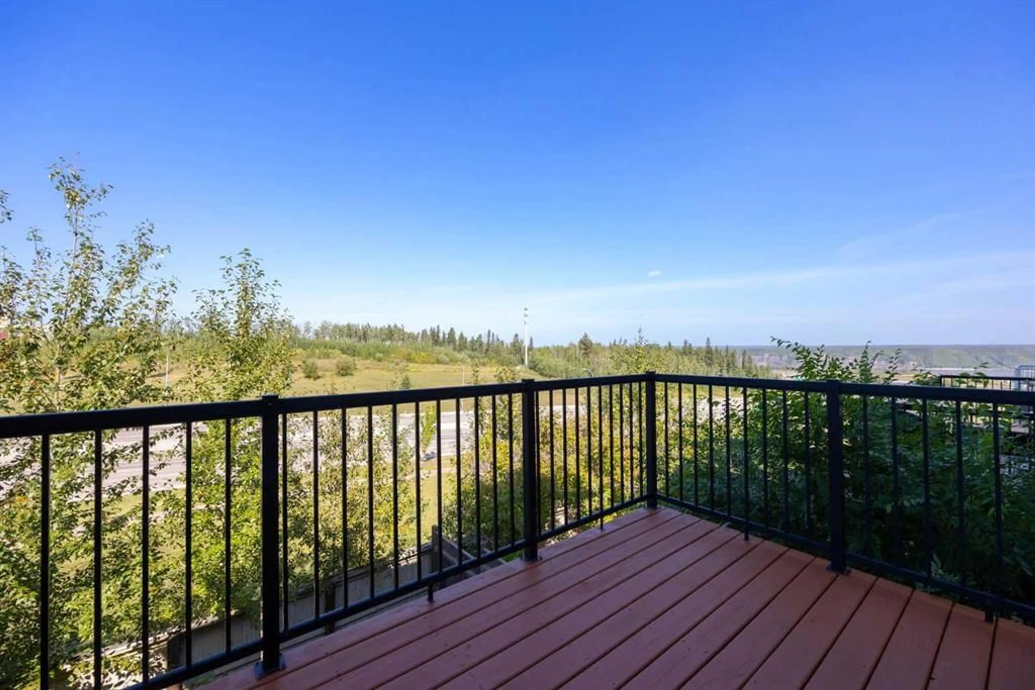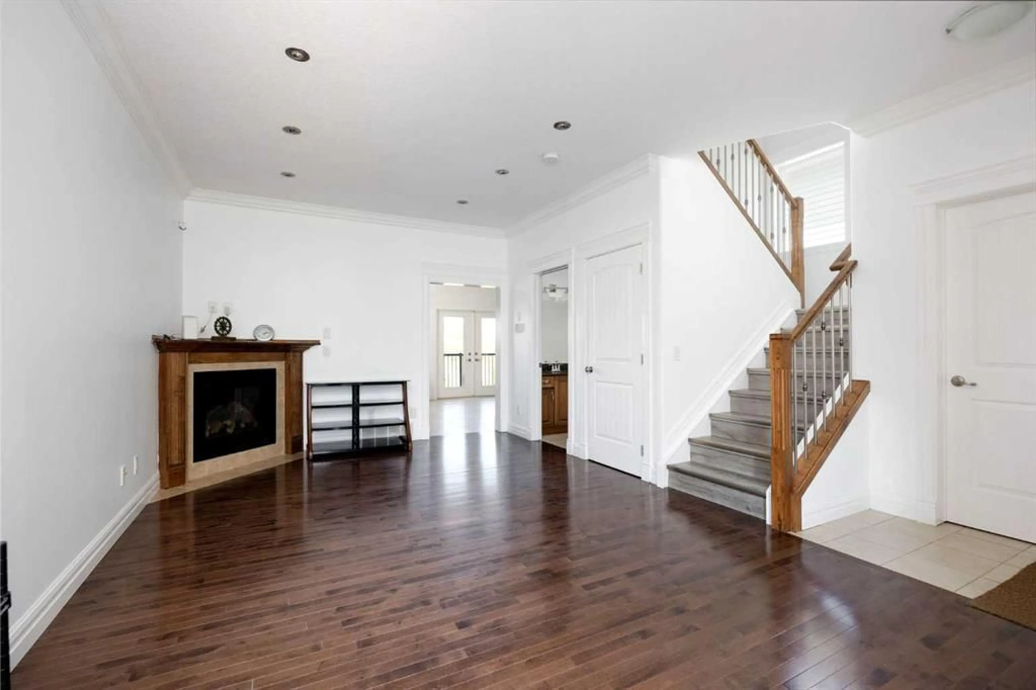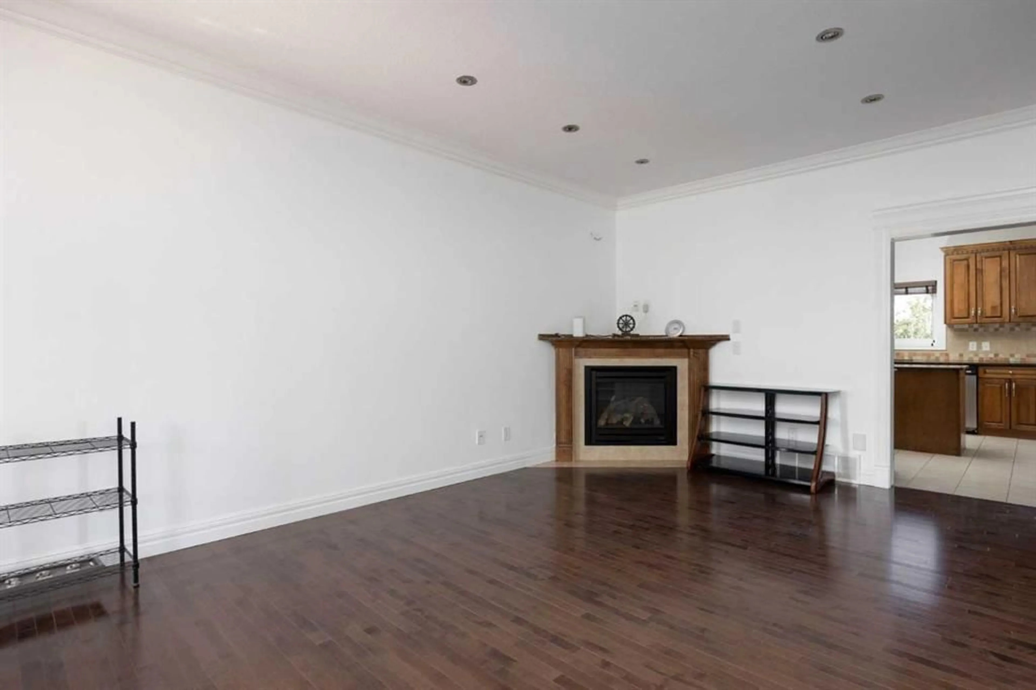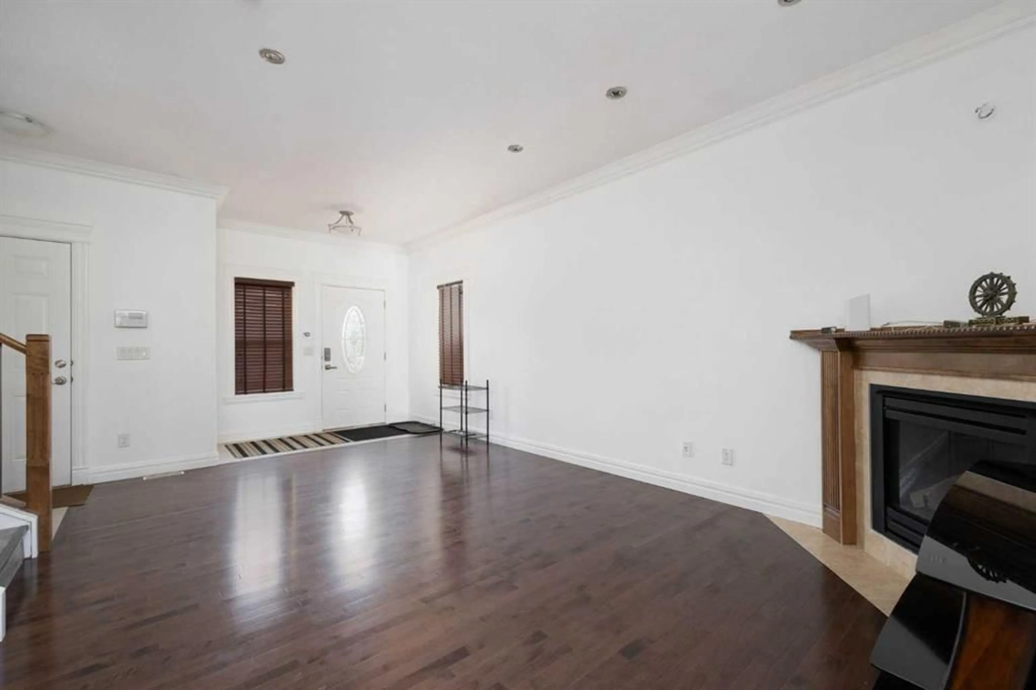322 Grosbeak Way, Fort McMurray, Alberta T9K 0L8
Contact us about this property
Highlights
Estimated ValueThis is the price Wahi expects this property to sell for.
The calculation is powered by our Instant Home Value Estimate, which uses current market and property price trends to estimate your home’s value with a 90% accuracy rate.Not available
Price/Sqft$259/sqft
Est. Mortgage$2,143/mo
Tax Amount (2024)$2,753/yr
Days On Market219 days
Description
Curb Appeal! Spacious 1924 Sq ft Home with 2 Master Suites and BACKING onto Green Space! Welcome to 322 Grosbeak Way! This Exquisite Custom-built 2-Story home boasts 6 bedrooms, including 2 luxurious Master Suites, and 5 full baths. With a SEPARATE ENTRANCE to the 2-bedroom WALKOUT BASEMENT with Full Kitchen , This Home offers Versatility and Style, Perfect for use as a Mortgage Helper. More than $30,000 renovations are done , New paint Throughout, New Floorings and list goes on. Enjoy the outdoors in the expansive backyard with a huge deck Backing onto green space with a View, perfect for entertaining. This home also features an Attached garage and backs onto Green Space, providing a tranquil setting. Step inside to the main level, where you'll find a Spacious Entryway leading to an Executive-Style Living room with hardwood floors and a tile gas fireplace. The beautifully finished kitchen is a chef's dream, Gas stove and complete with gleaming granite countertops and an eat-up breakfast bar. The dining area is bright and open, offering a perfect space to enjoy family and guests. Upstairs, the spacious master bedroom features large windows, a walk-in closet with built-in shelving, and an ensuite bath with granite countertops, a jetted tub, and a stand-up shower. Another Master Suite with a full attached bath, 2 more bedrooms, and a 3rd full bath complete the upper level. The fully developed basement features a full kitchen, separate laundry, 2 spacious bedrooms, and one full bathroom. Outside, The Backyard is ideal for outdoor activities. Park your vehicle in the attached garage (27.6X14 Sqft) with side entry access. Don't miss out on this incredible opportunity! Call now to schedule your private viewing!
Property Details
Interior
Features
Basement Floor
Breakfast Nook
10`6" x 13`10"Furnace/Utility Room
7`4" x 9`11"3pc Bathroom
8`11" x 4`5"Bedroom
9`11" x 13`4"Exterior
Features
Parking
Garage spaces 1
Garage type -
Other parking spaces 2
Total parking spaces 3
Property History
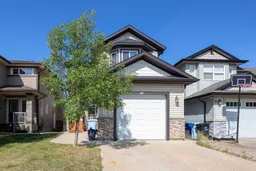 33
33