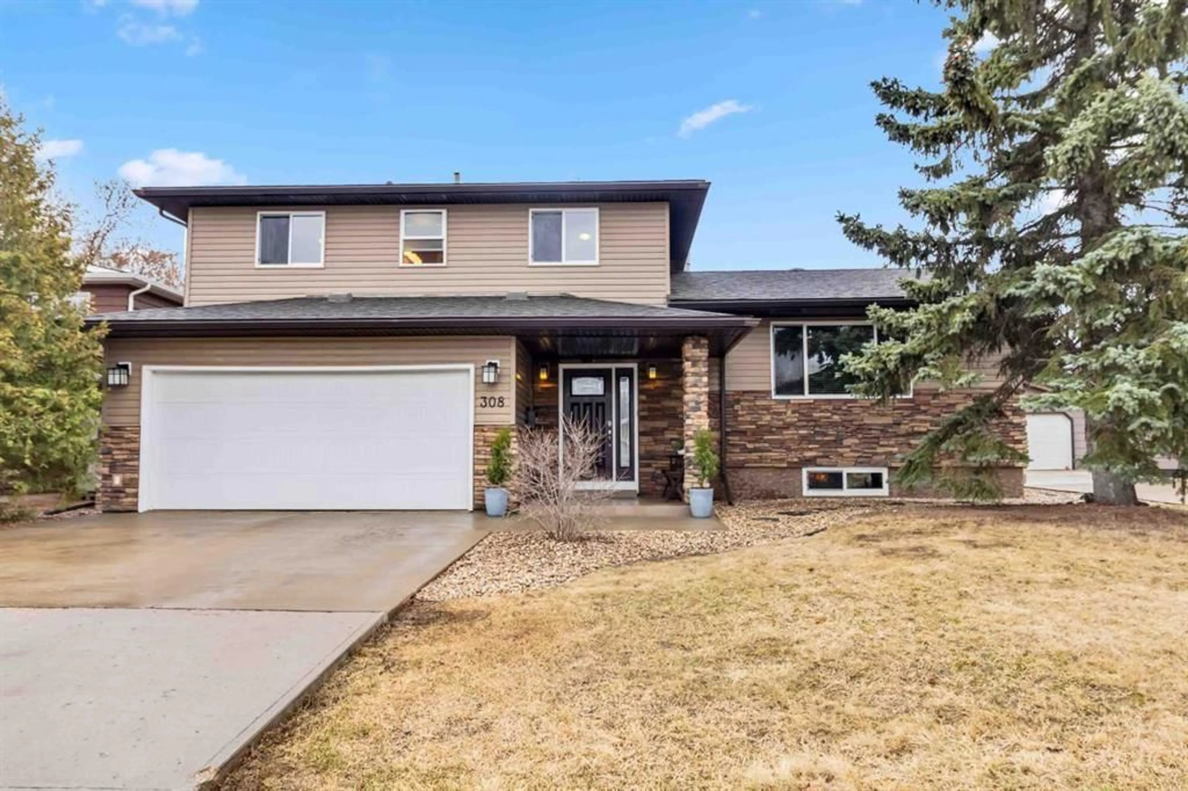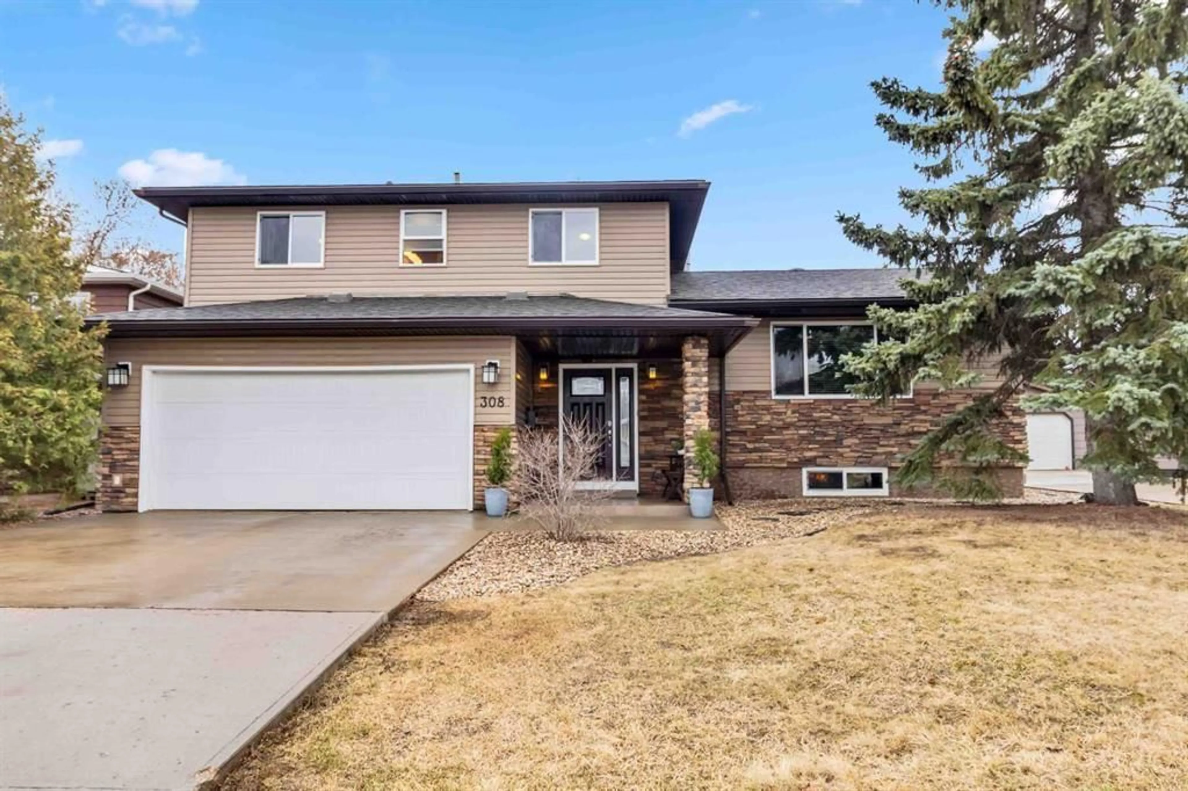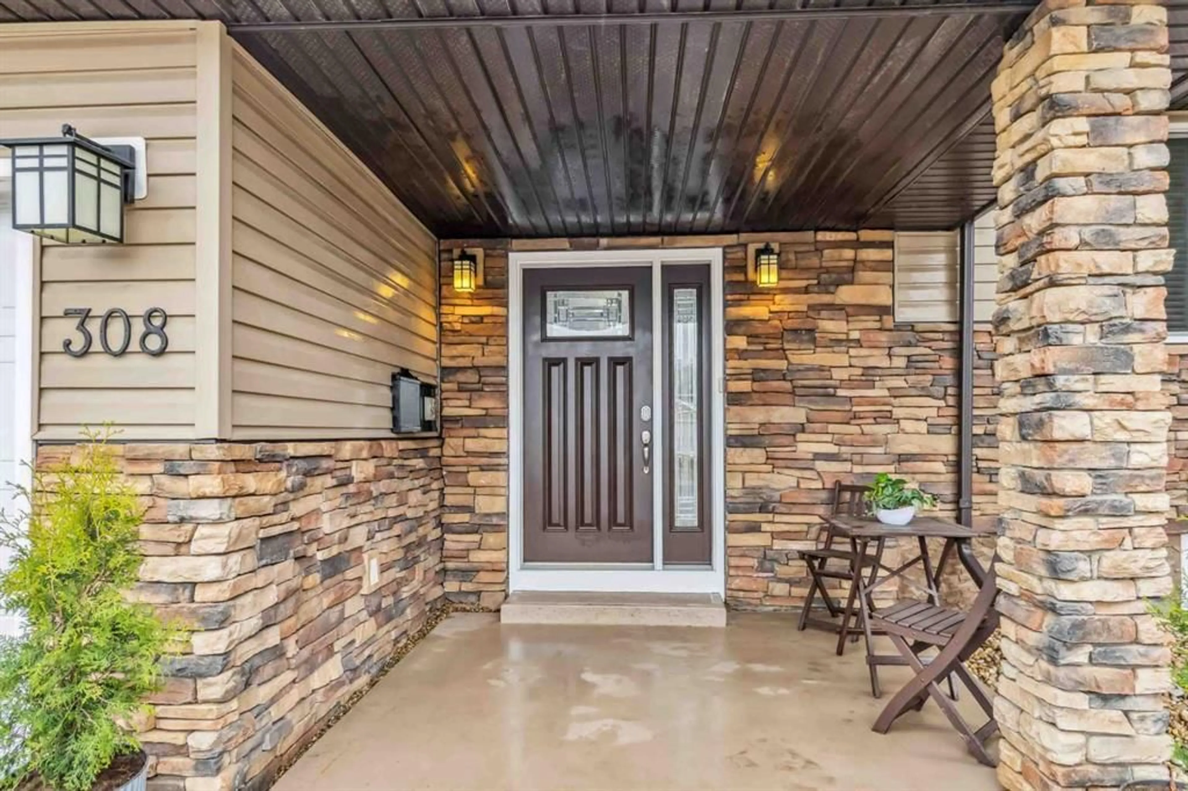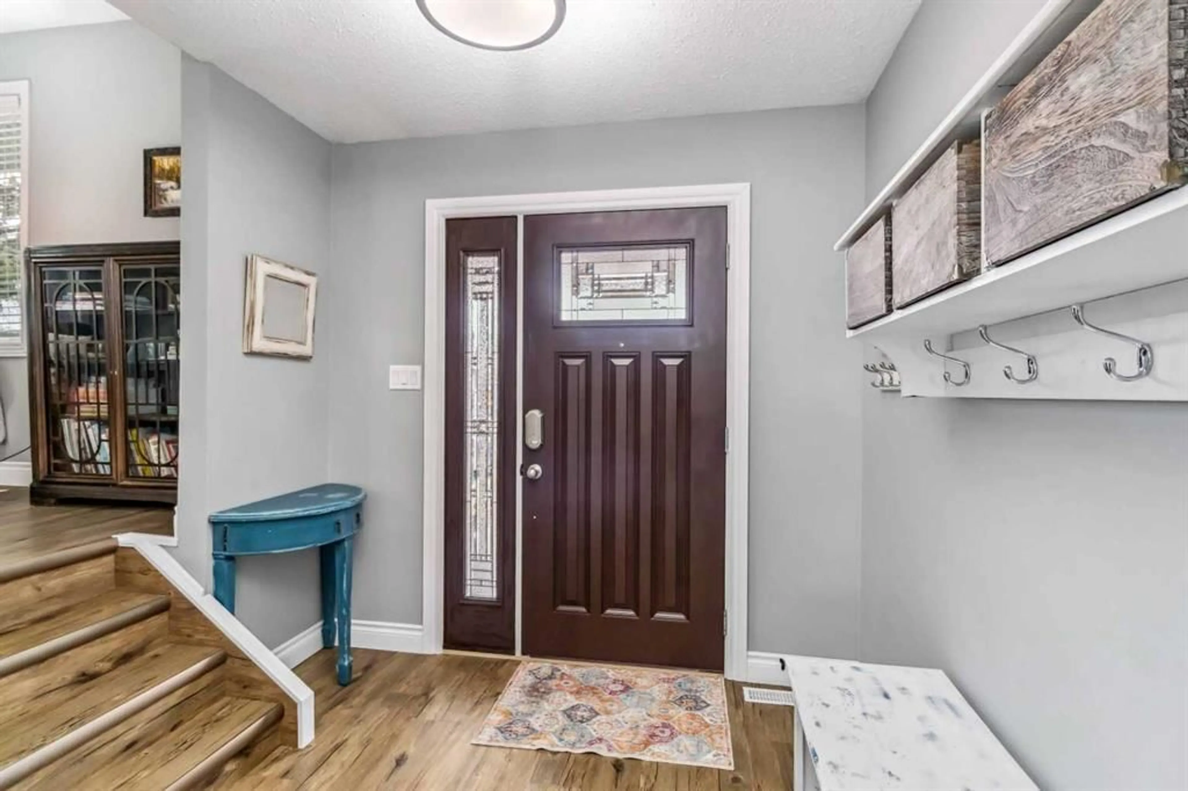308 Cochrane Cres, Fort McMurray, Alberta T9K 1J4
Contact us about this property
Highlights
Estimated ValueThis is the price Wahi expects this property to sell for.
The calculation is powered by our Instant Home Value Estimate, which uses current market and property price trends to estimate your home’s value with a 90% accuracy rate.Not available
Price/Sqft$293/sqft
Est. Mortgage$2,487/mo
Tax Amount (2024)$2,649/yr
Days On Market3 days
Description
Beautifully RENOVATED 5-Bedroom Split-Level Home in Prime Family Location Nestled in a quiet, family-friendly neighbourhood, this extensively renovated 5-bedroom split-level home offers a perfect blend of comfort, space, and modern style. Ideally located just minutes from schools, shopping, and an extensive network of walking, biking, and skiing trails, this home is designed for both convenience and lifestyle. Step inside through a spacious, welcoming foyer that leads to a bright and open living and dining area filled with natural light. The heart of the home is the stunning, BRAND-NEW KITCHEN featuring abundant storage, unique cabinetry, and a thoughtful layout that will impress any home cook. Just a few steps down, the spacious family room offers a cozy wood-burning fireplace and direct access to your peaceful backyard—an ideal setting for family gatherings or quiet evenings. This level also includes a beautifully designed laundry area with ample storage and hanging space, as well as a convenient half bathroom. The main living areas feature luxurious vinyl plank flooring, while the upper level boasts brand-new carpet throughout. Upstairs, you’ll find FOUR generously sized bedrooms and two full bathrooms—a rare and desirable layout for families. The fully finished basement includes a large recreation room, a fifth bedroom, and an expansive storage area, providing all the extra space you need. Completing the home is an attached, heated double garage, perfect for our colder months. This move-in-ready property offers exceptional value, thoughtful design, and a prime location. Don’t miss this rare opportunity to own a truly turnkey family home. CALL TODAY! **Upgrades: Entire outside was redone in 2012 - TRIPLE PANE WINDOWS, siding, stone, eaves & downspouts / Bathrooms (2017 and 1/2bath in 2020) / Shingles 2017 / Luxury Vinyl Plank flooring / NEW KITCHEN 2024 / Laundry area renovated 2025 / new carpet upstairs 2025
Property Details
Interior
Features
Second Floor
Bedroom
12`9" x 9`9"3pc Ensuite bath
7`2" x 5`0"5pc Bathroom
9`3" x 7`5"Bedroom
13`4" x 8`9"Exterior
Features
Parking
Garage spaces 2
Garage type -
Other parking spaces 2
Total parking spaces 4
Property History
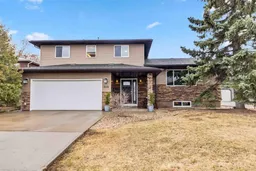 46
46
