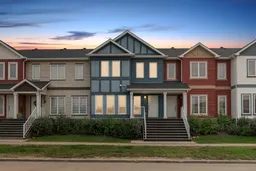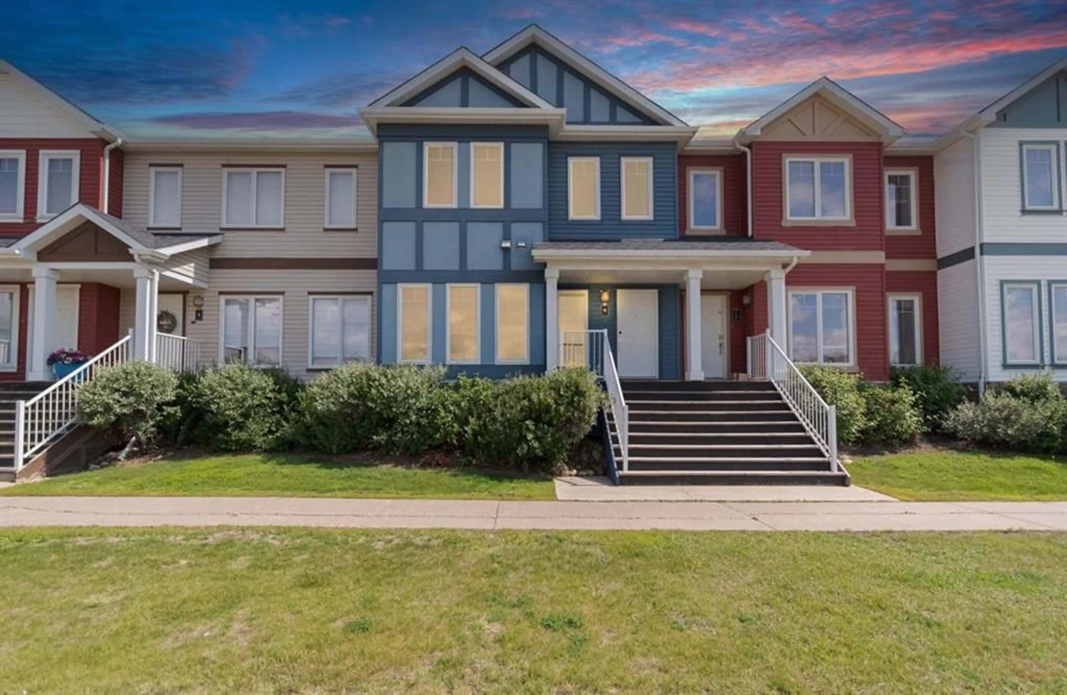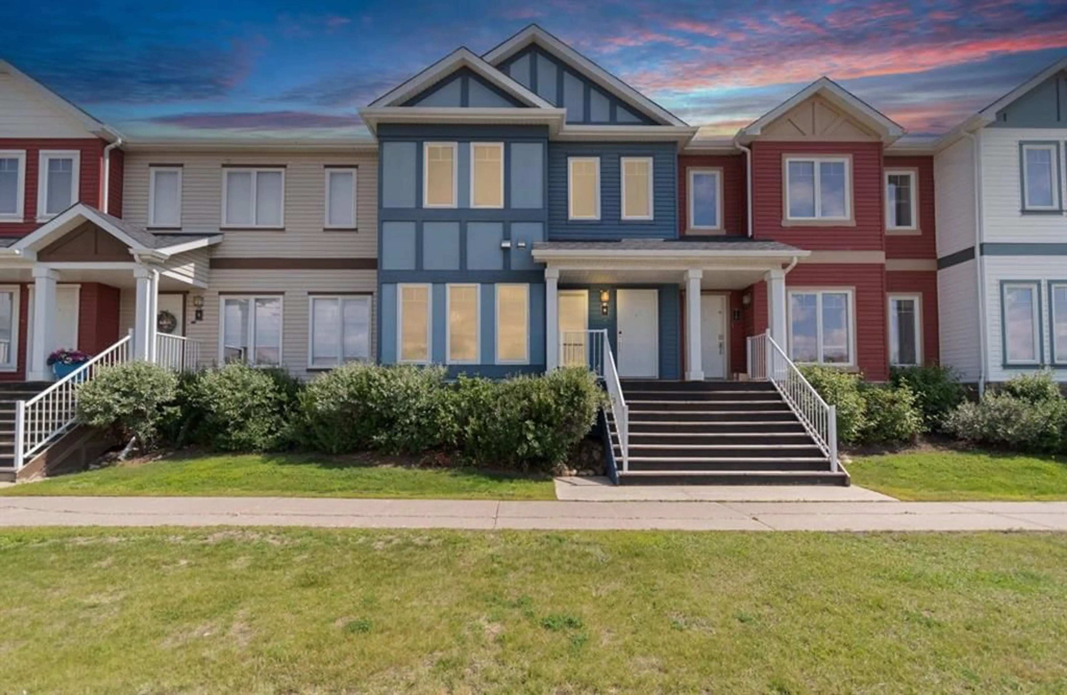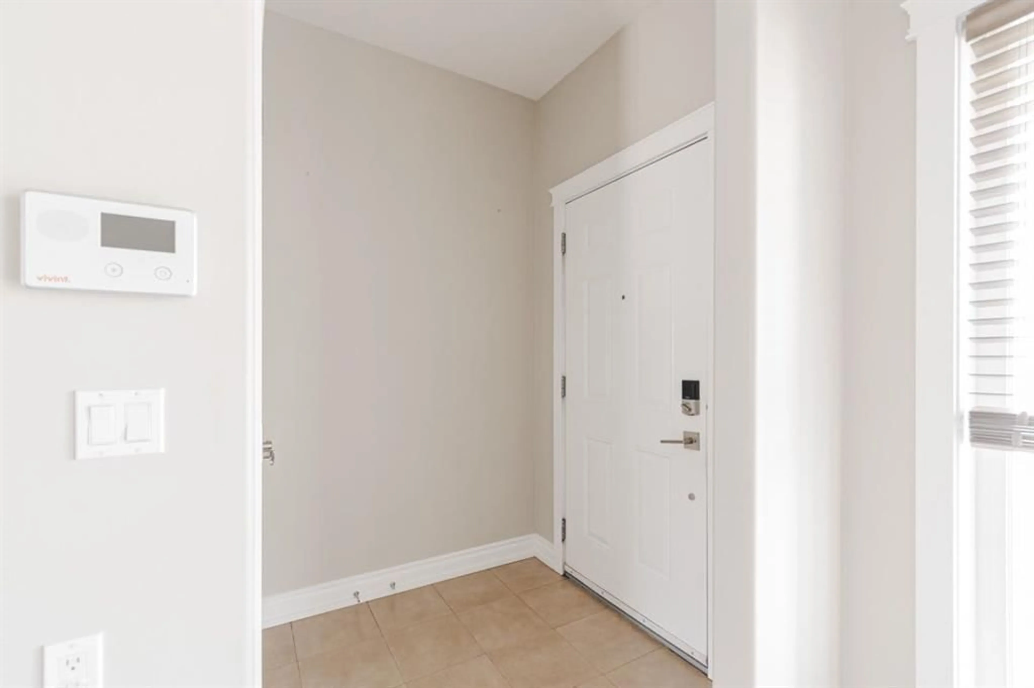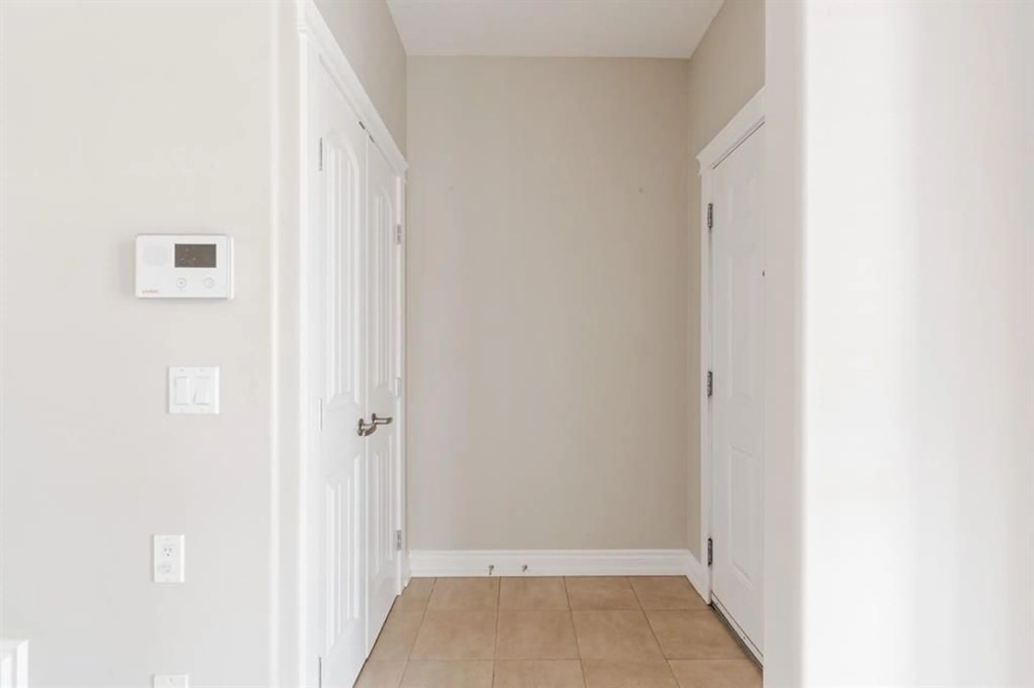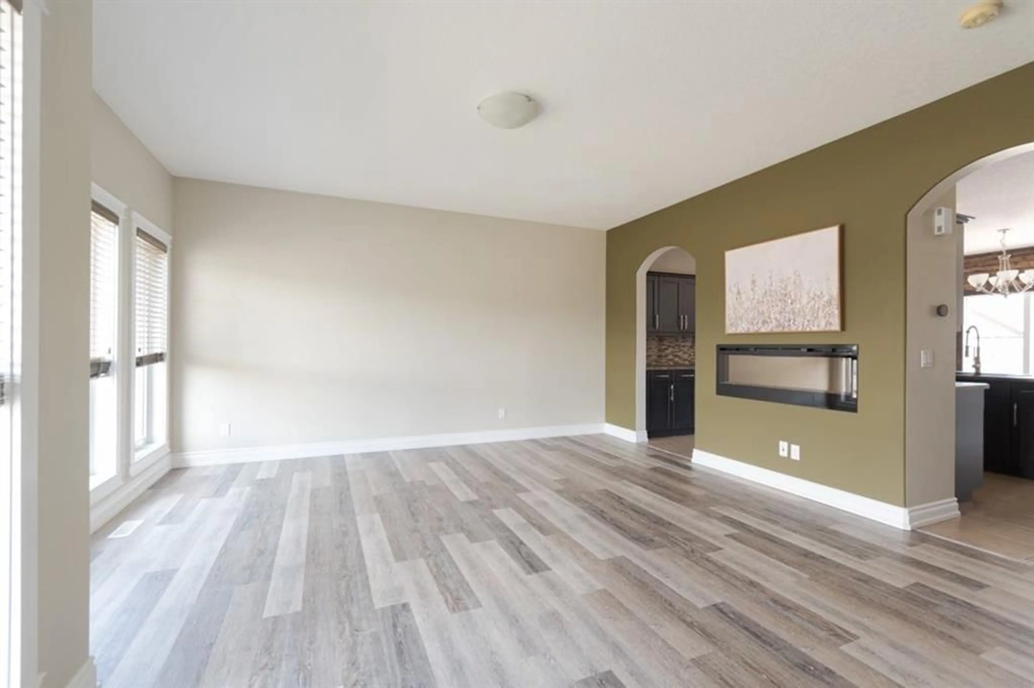300 Sparrow Hawk Dr #9, Fort McMurray, Alberta T9K 1A2
Contact us about this property
Highlights
Estimated valueThis is the price Wahi expects this property to sell for.
The calculation is powered by our Instant Home Value Estimate, which uses current market and property price trends to estimate your home’s value with a 90% accuracy rate.Not available
Price/Sqft$267/sqft
Monthly cost
Open Calculator
Description
Welcome to 9-300 Sparrow Hawk Drive: A beautifully maintained townhome in the heart of Eagle Ridge offering spacious, turnkey living with stylish finishes throughout. Step inside the main level, where you’ll be greeted by a bright and inviting living room anchored by a stunning electric fireplace feature wall. Oversized windows and 9-foot ceilings enhance the sense of space, while updated vinyl plank flooring flows seamlessly through arched openings into the kitchen. The eat-in kitchen is both functional and elegant, featuring a large island with a newer sink, stainless steel appliances, and an abundance of cabinetry and counter space. A standout custom wood surround feature wall frames the oversized dining room window, a detail echoed throughout the home. From here, access the low-maintenance backyard and detached double garage, with a paved parking pad behind offering space for two additional vehicles. Just a few steps down from the kitchen is a convenient powder room adorned with the same warm custom wood wall treatment. Continue down to the fully developed lower level, where you’ll find two spacious bedrooms—each with walk-in closets, large windows, and private ensuite bathrooms complete with updated vanities and tiled mosaic backsplashes. Laundry facilities are also located on this level for added ease. Upstairs, the top level offers three more bedrooms and a second laundry area. The spacious primary retreat is designed to accommodate a king-sized bed comfortably and features a walk-in closet and a four-piece en-suite. Two additional generous-sized bedrooms share a well-appointed four-piece bathroom. The updated vinyl plank flooring continues throughout this floor, tying the entire home together with a cohesive, modern feel. This immaculate home is nestled in the desirable Eagle Ridge community, known for its easy access to schools, parks, trails, and all the amenities of Eagle Ridge Commons. Condo fees include water, sewer, garbage and snow removal, exterior insurance, and professional management—offering low-maintenance, worry-free living. Don’t miss your chance to call this beautifully finished, move-in-ready property your new home. Schedule a tour today!
Upcoming Open House
Property Details
Interior
Features
Main Floor
Dining Room
14`7" x 9`10"2pc Bathroom
5`7" x 4`7"Kitchen
15`1" x 10`7"Living Room
16`4" x 17`6"Exterior
Parking
Garage spaces 2
Garage type -
Other parking spaces 2
Total parking spaces 4
Property History
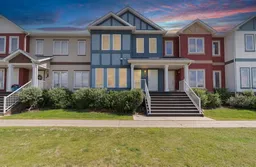 44
44