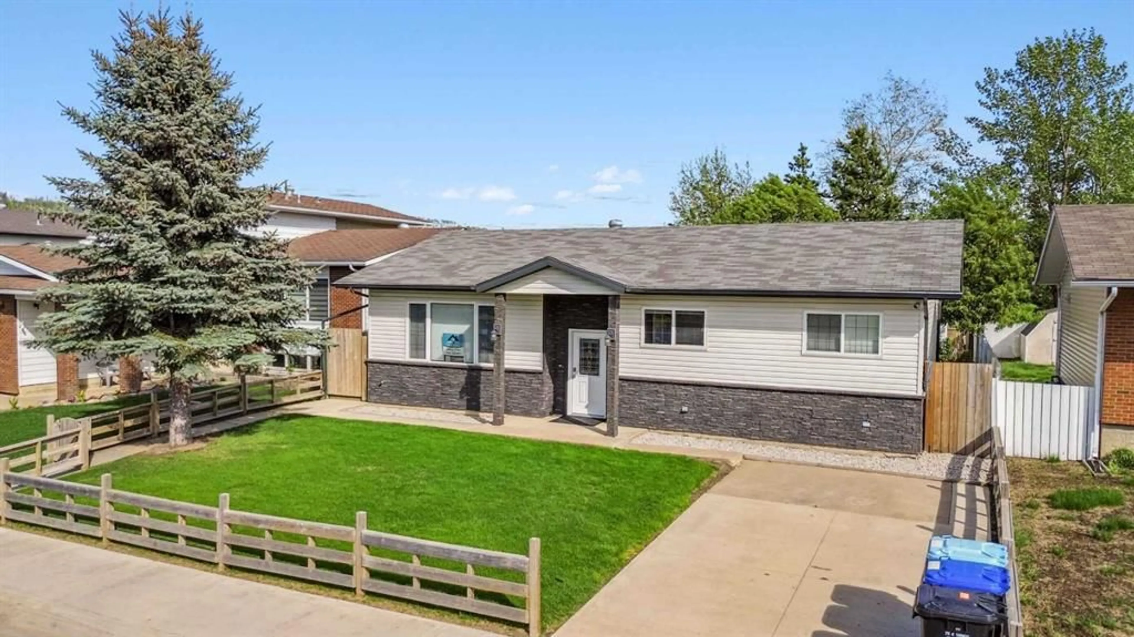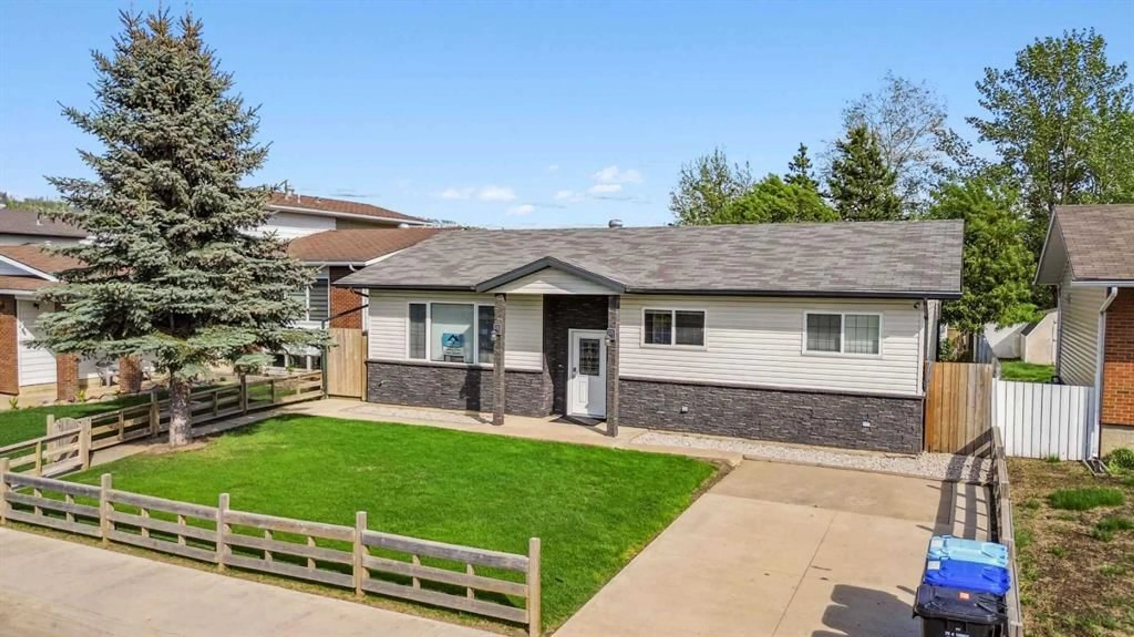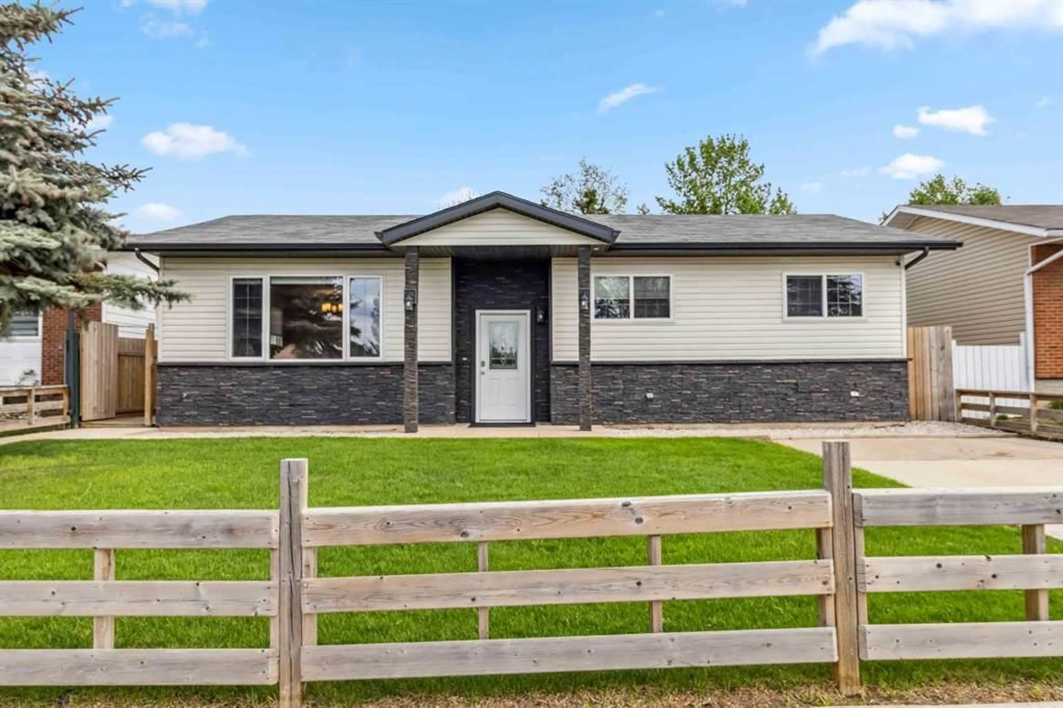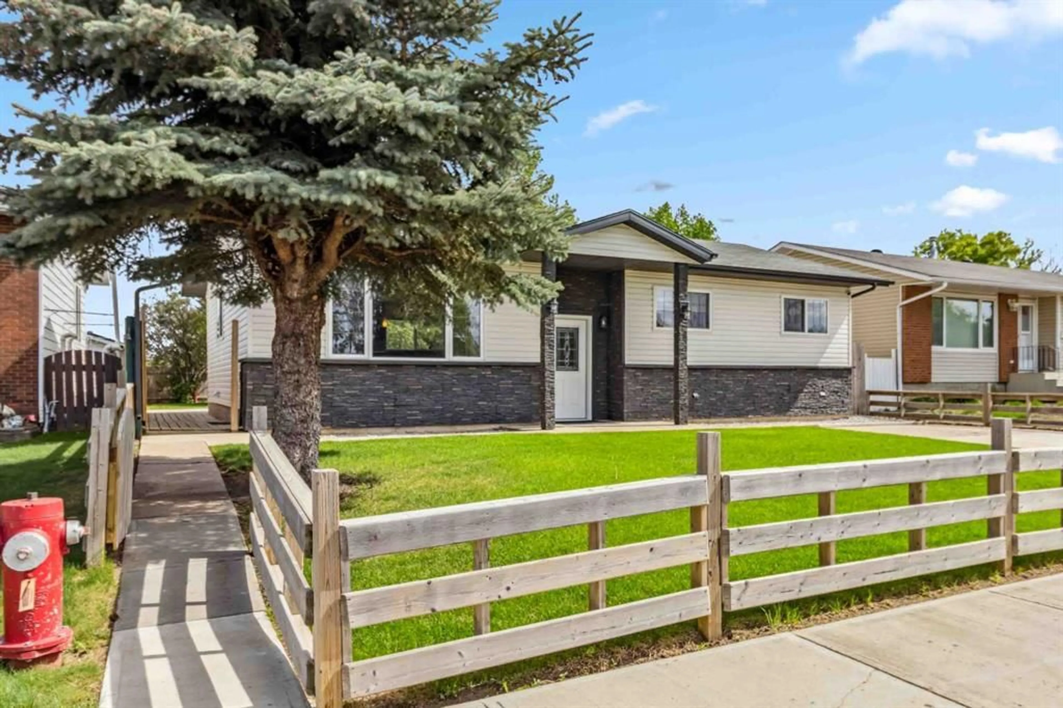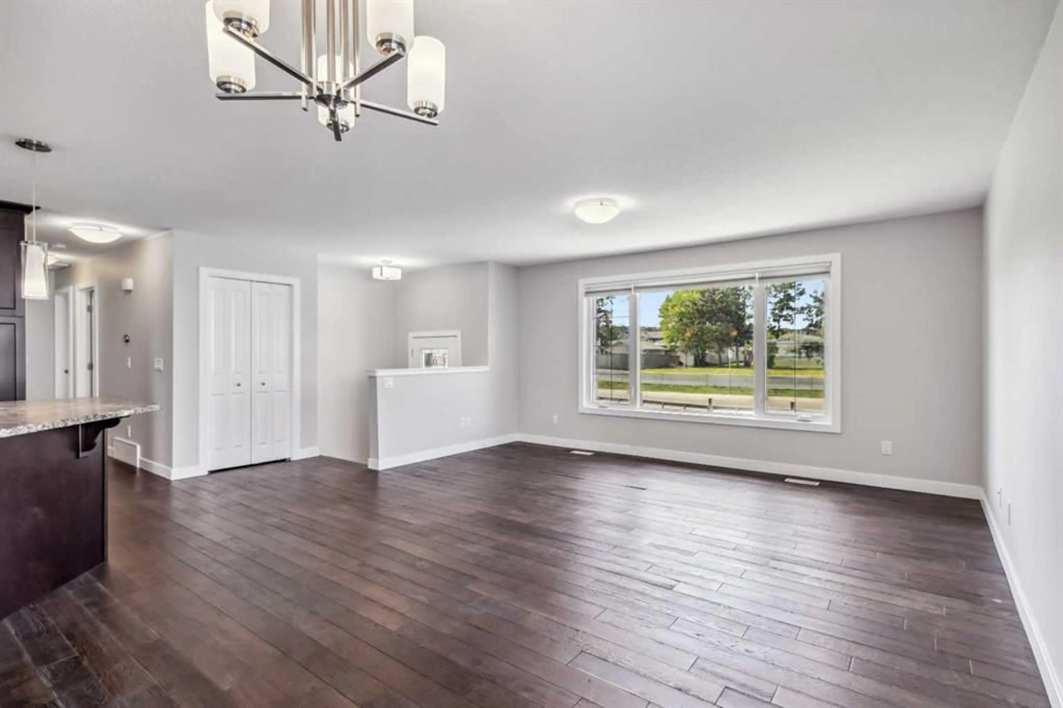29 Mcleod St, Fort McMurray, Alberta T9H 1Z4
Contact us about this property
Highlights
Estimated valueThis is the price Wahi expects this property to sell for.
The calculation is powered by our Instant Home Value Estimate, which uses current market and property price trends to estimate your home’s value with a 90% accuracy rate.Not available
Price/Sqft$331/sqft
Monthly cost
Open Calculator
Description
Welcome to 29 McLeod Street—a beautifully renovated 5-bedroom, 3-bathroom bungalow nestled in a prime downtown location. Thoughtfully updated from top to bottom between 2015–2020, this home offers the perfect blend of modern comfort and timeless charm. Step inside to an open-concept floor plan featuring engineered hardwood floors, Eat up kitchen with an abundance of countertop and cabinet space. The modern neutral tones, and flowing natural light will be sure to please. The Main level is complete with 3 bedrooms and 2 full bathrooms. The primary boasts its own 3 piece ensuite bath and double closets. Let's not forget about the SEPERATE basement entrance, the lower level is ideal for a 2-bedroom income suite, complete with a wet bar that can easily be converted into a full kitchen. Recent upgrades include new windows, siding, shingles, hot water tank, furnace, electrical, all bathrooms and plumbing—ensuring durability and style for years to come. The appliances still have the plastic on them!! Set on a desirable lot backing onto greenspace and facing another greenbelt in the front, the property offers exceptional privacy with only two immediate neighbours. The fenced front and backyard are beautifully landscaped, highlighted by mature flowering trees, a large storage shed, a designated stone firepit area, and a spacious wrap-around deck with platform seating—perfect for outdoor entertaining. Enjoy unparalleled convenience with the Snye River just a short walk away, and all major amenities—including shopping, schools, parks, and large employers—close by. Don’t miss this rare opportunity to own a fully upgraded home with income potential in one of the quietest and convenient downtown locations.
Property Details
Interior
Features
Main Floor
Living Room
16`4" x 15`5"Dining Room
10`4" x 7`9"Kitchen
11`5" x 10`11"4pc Bathroom
7`10" x 7`0"Exterior
Features
Parking
Garage spaces -
Garage type -
Total parking spaces 2
Property History
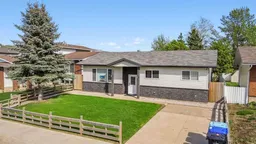 41
41
