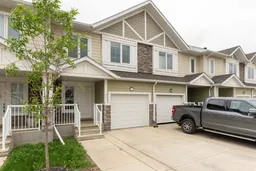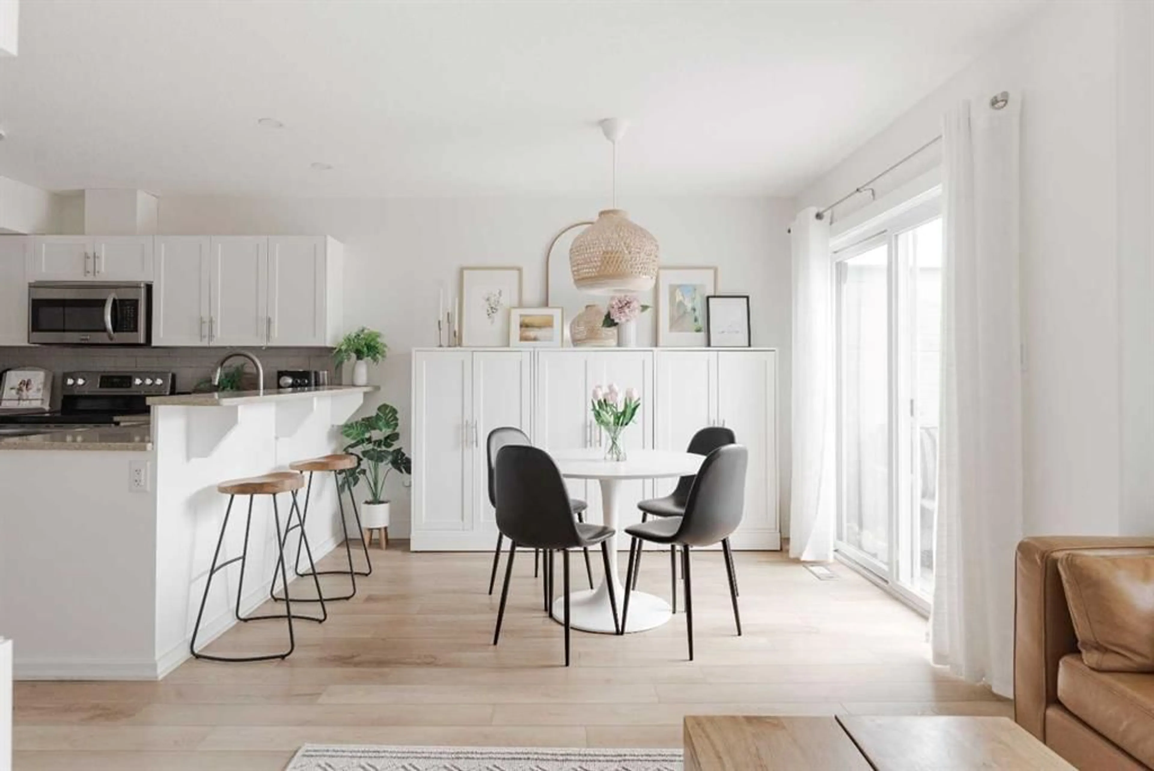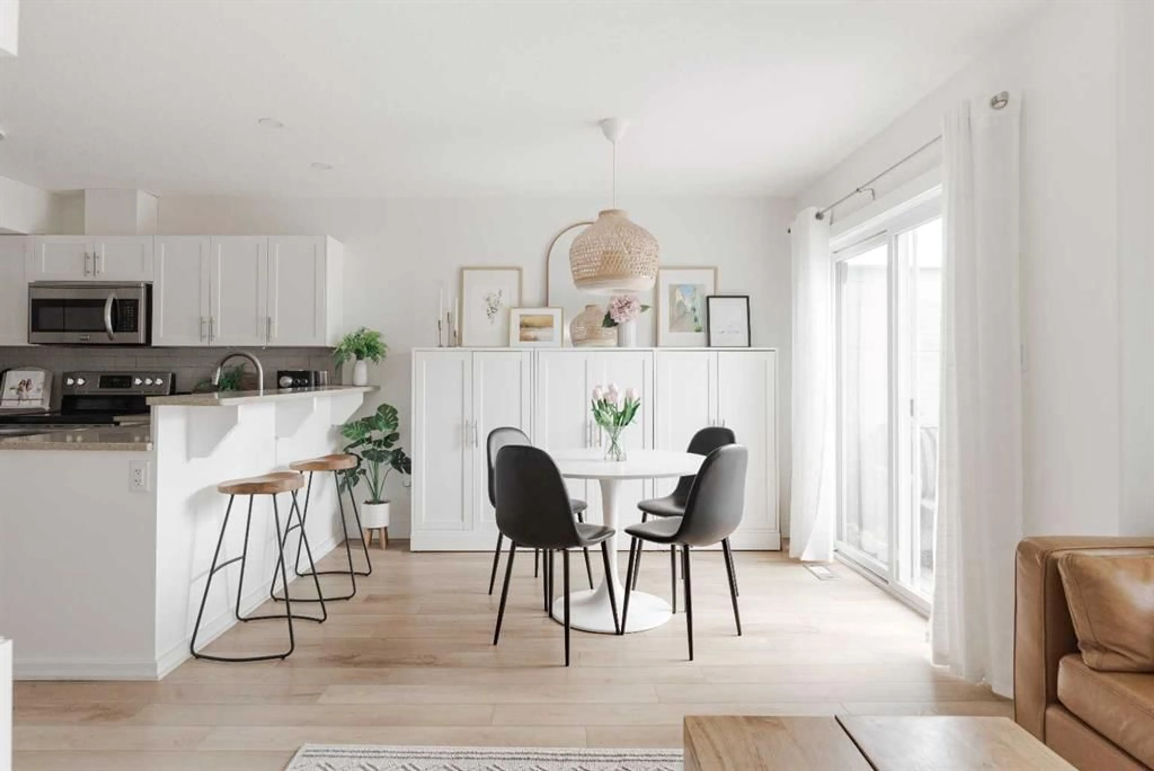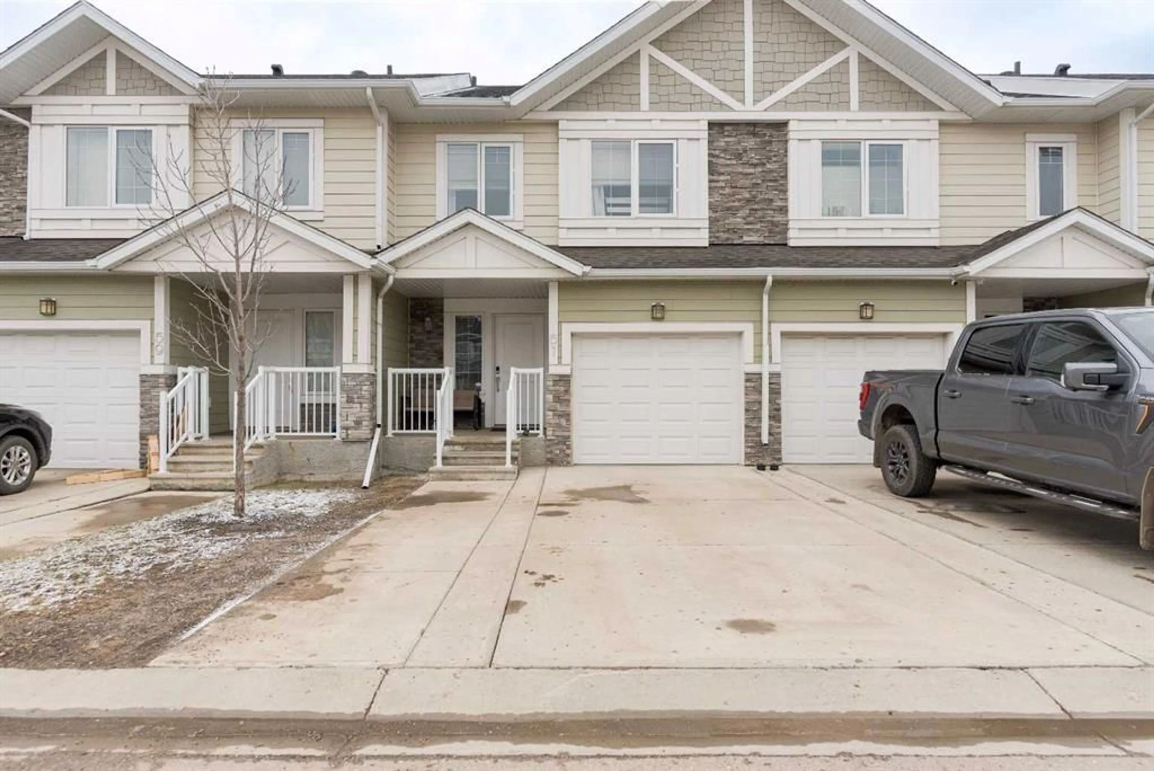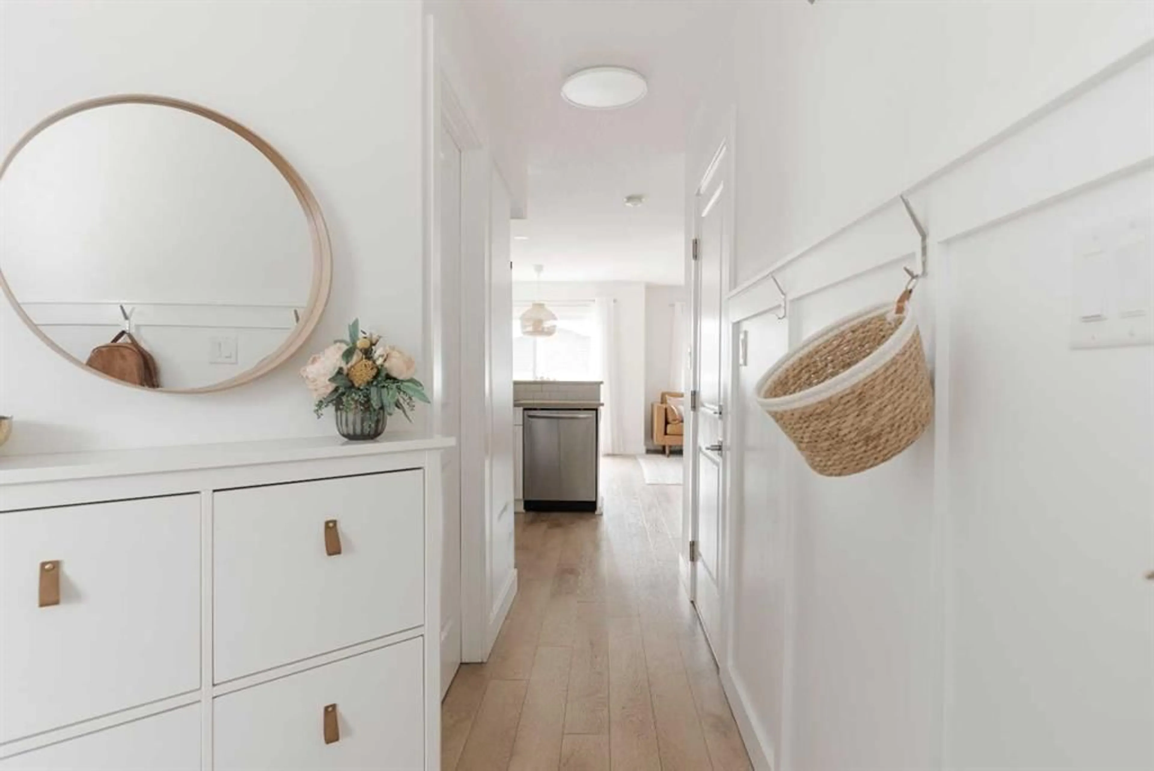284 Shalestone Way #61, Fort McMurray, Alberta T9K 0V2
Contact us about this property
Highlights
Estimated ValueThis is the price Wahi expects this property to sell for.
The calculation is powered by our Instant Home Value Estimate, which uses current market and property price trends to estimate your home’s value with a 90% accuracy rate.Not available
Price/Sqft$271/sqft
Est. Mortgage$1,471/mo
Maintenance fees$455/mo
Tax Amount (2024)$1,331/yr
Days On Market18 days
Description
Thoughtfully updated and brimming with charm, this beautifully finished townhome delivers style, comfort, and functionality across all three levels. Wide-plank, matte-finish maple luxury vinyl flooring runs throughout, creating a cohesive, modern look that’s as durable as it is elegant. Step inside to a welcoming front entryway featuring a large coat closet, decorative wainscoting with convenient hooks, and a window that looks out front to the driveway. A well-placed 2-piece powder room sits just across from the entry to the attached garage. The kitchen offers a sleek and efficient layout, complete with white cabinetry, neutral quartz countertops, an eat-up breakfast bar, and a cozy dining nook that opens onto your private deck - perfect for morning coffee or evening unwinding. Built-in cabinets provide added storage and a custom feel, while the generous living room includes a stylish built-in entertainment unit. Upstairs, you’ll find the laundry area, three bright bedrooms and two full baths, including a spacious primary suite with a walk-in closet and a private 4-piece ensuite - everything today’s buyers are looking for. The fully finished basement offers even more living space with a large rec room, a fourth bedroom, another full 4-piece bathroom, and matching luxury vinyl plank flooring throughout. This home offers incredible value and style, don’t wait! Condo fee: $455.09/m includes Garbage, Water, Sewer, and Snow Clearing. Reserve Fund Contributions and Professional Management.
Property Details
Interior
Features
Basement Floor
4pc Bathroom
7`10" x 7`5"Game Room
10`3" x 13`5"Bedroom
9`1" x 11`10"Exterior
Features
Parking
Garage spaces 1
Garage type -
Other parking spaces 1
Total parking spaces 2
Property History
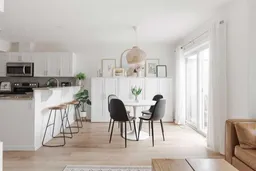 30
30