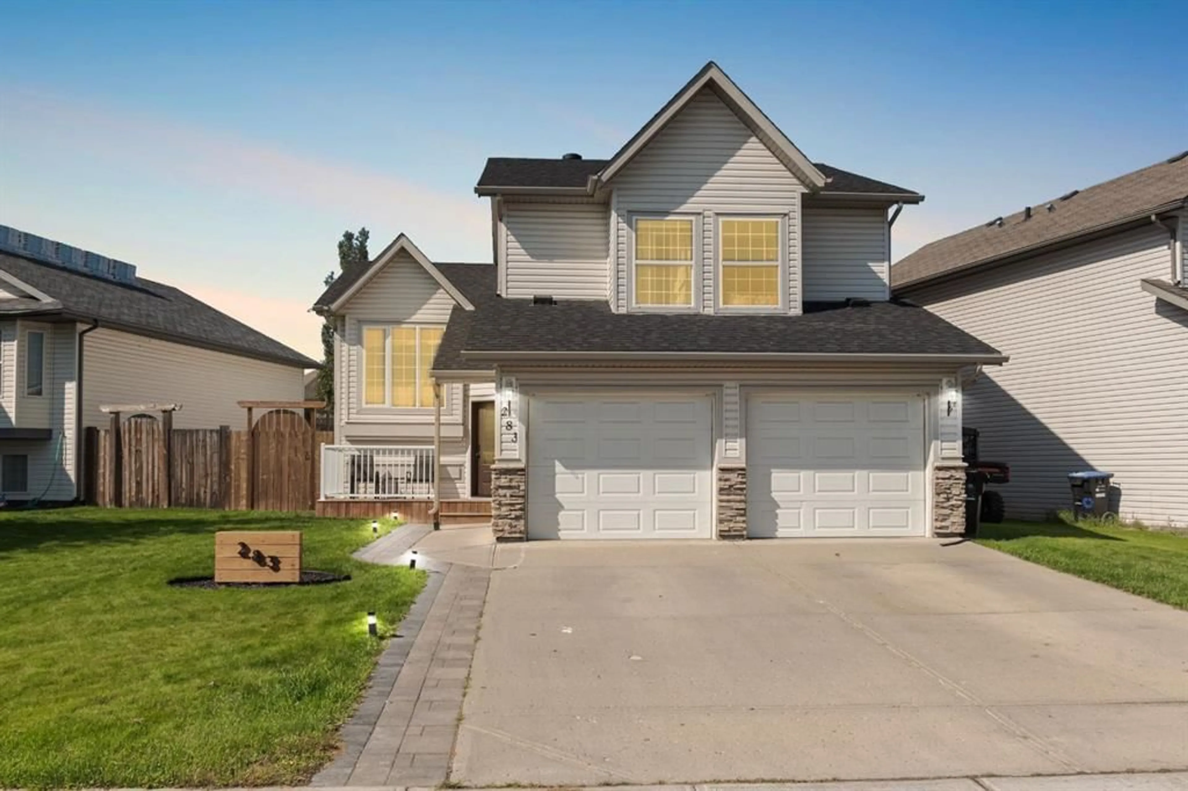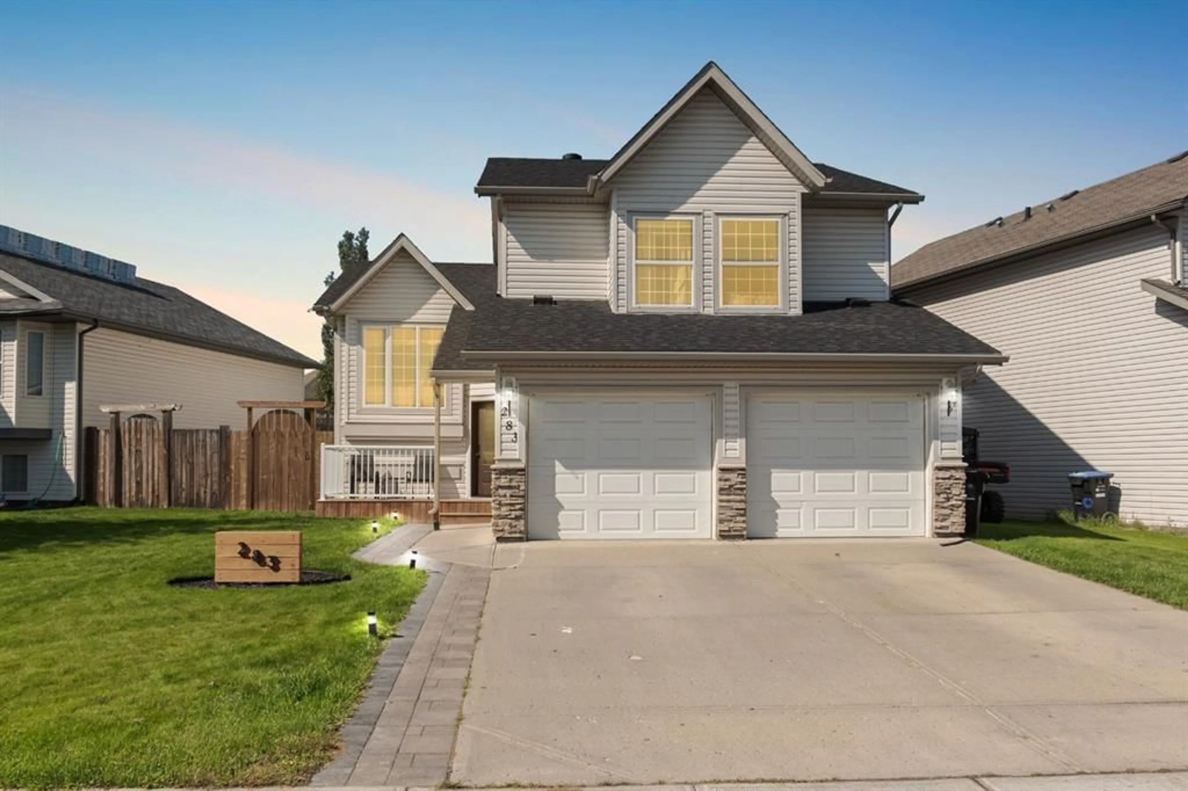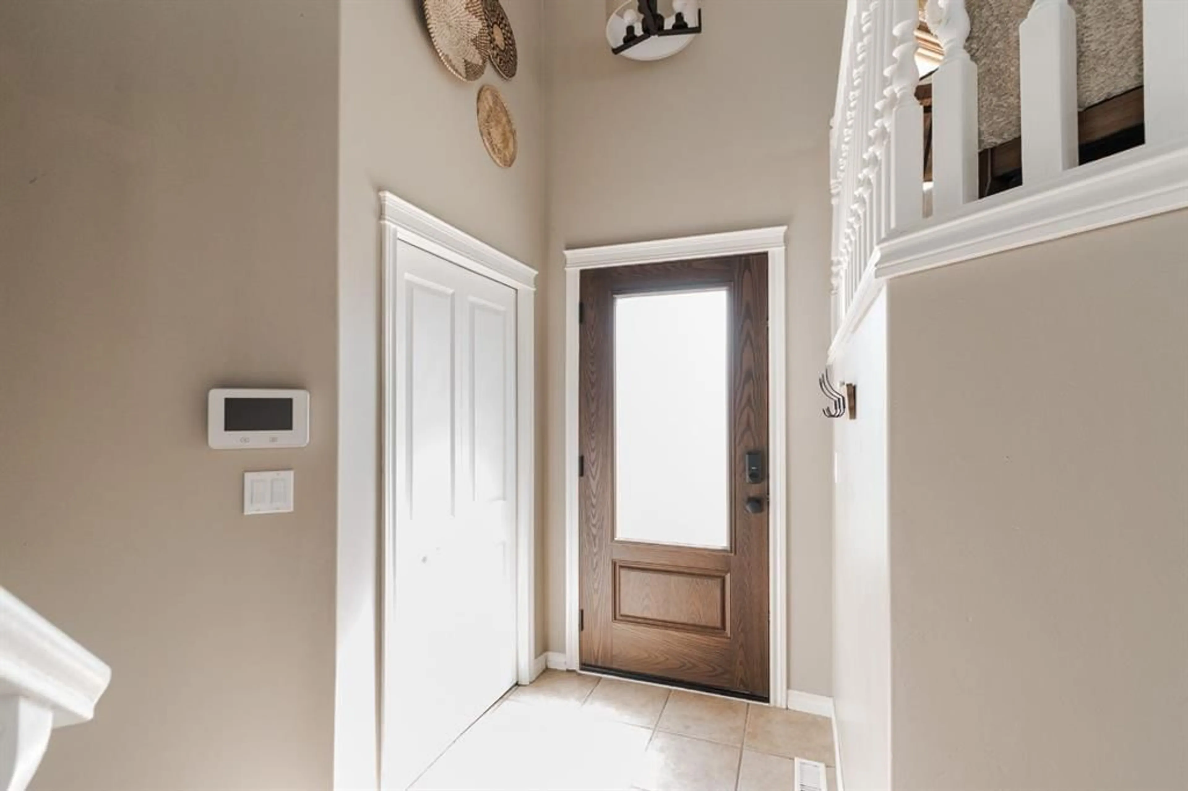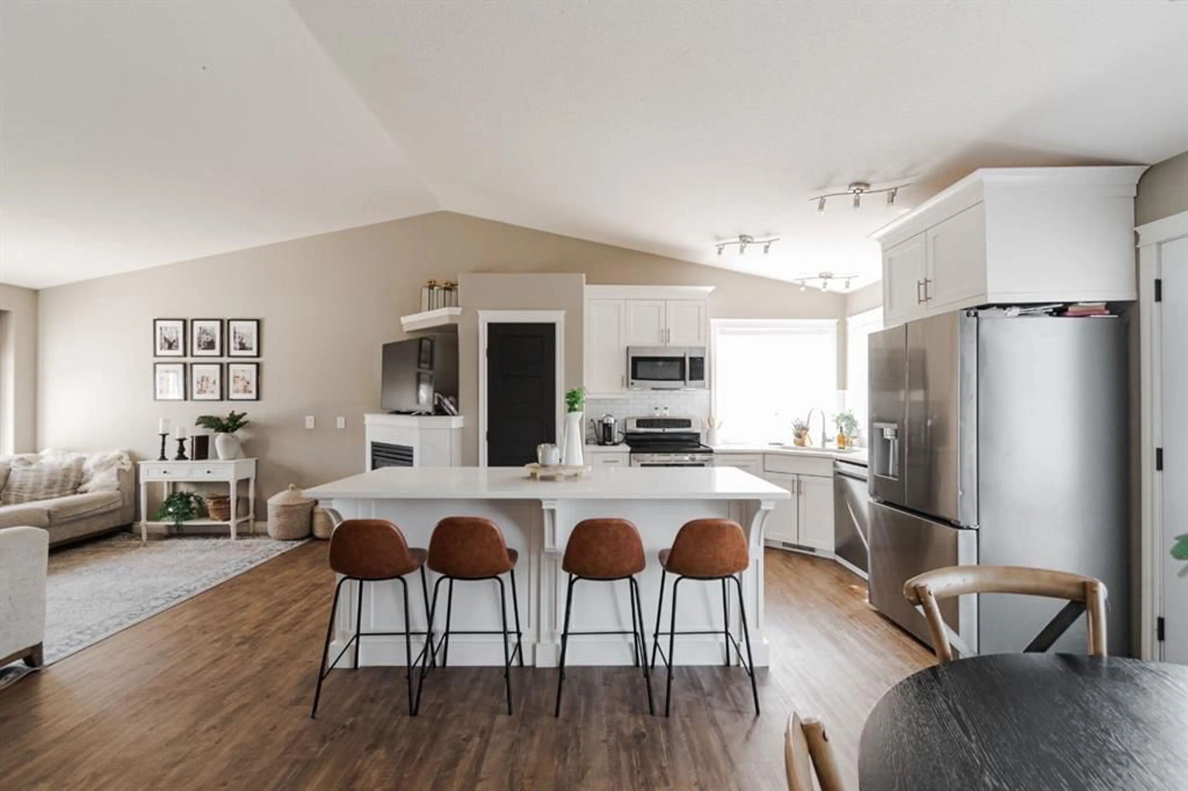283 Williams Dr, Fort McMurray, Alberta T9H 5L9
Contact us about this property
Highlights
Estimated valueThis is the price Wahi expects this property to sell for.
The calculation is powered by our Instant Home Value Estimate, which uses current market and property price trends to estimate your home’s value with a 90% accuracy rate.Not available
Price/Sqft$417/sqft
Monthly cost
Open Calculator
Description
Welcome to 283 Williams Drive: a beautifully renovated home in one of Fort McMurray’s most sought after neighbourhoods, Wood Buffalo. Just steps from the Fort McMurray Golf Club and directly across from the brand new splash park, this home offers a rare combination of modern updates and an unbeatable location. With striking curb appeal, recent upgrades include updated shingles (2021), a brand new front door (2025), and an updated front deck (2023), making this property as inviting outside as it is inside. Step into soaring vaulted ceilings and a bright open-concept main floor, where the kitchen was fully redone in 2019 with white cabinetry, quartz counters, updated lighting, and stainless steel appliances, including a new dishwasher (2024). Luxury vinyl plank flooring (2018) runs throughout, while the living room centres around a cozy gas fireplace with updated tile surround. Wainscotting in the dining room paired with an updated chandelier adds elegance, and from here you’ll enjoy access to the dura deck with new railing (2021) and a fully fenced backyard designed for easy outdoor living. The main level is home to the primary suite with a three-piece ensuite and soaring ceilings that enhance the sense of space. Completing this floor is a beautifully renovated four-piece bathroom (2025), featuring new flooring, lighting, and vanity for a clean, modern feel. Above the garage are two additional bedrooms — an ideal setup for families, offering privacy and a quiet retreat for kids or guests. The fully finished basement is perfect for family living, with a spacious rec room featuring a shiplap fireplace, a fourth bedroom with ensuite, and laundry equipped with a new dryer (2024). Mechanical updates include a new hot water tank (2020), and the home comes equipped with central A/C for year-round comfort. The heated double garage offers two man doors, brand new garage door openers (2025), and plenty of storage, while the driveway provides ample parking for two. Set across from the soccer field and splash park, and surrounded by wonderful neighbours, this home truly has it all. Schedule your private tour today.
Property Details
Interior
Features
Main Floor
3pc Ensuite bath
7`5" x 7`1"4pc Bathroom
7`5" x 7`7"Dining Room
9`6" x 17`7"Kitchen
9`10" x 12`11"Exterior
Features
Parking
Garage spaces 2
Garage type -
Other parking spaces 2
Total parking spaces 4
Property History
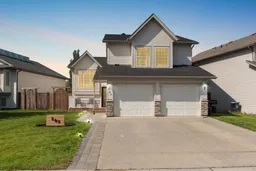 49
49
