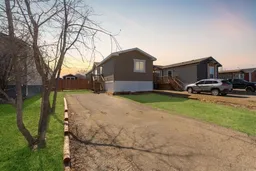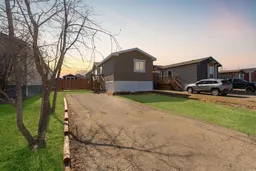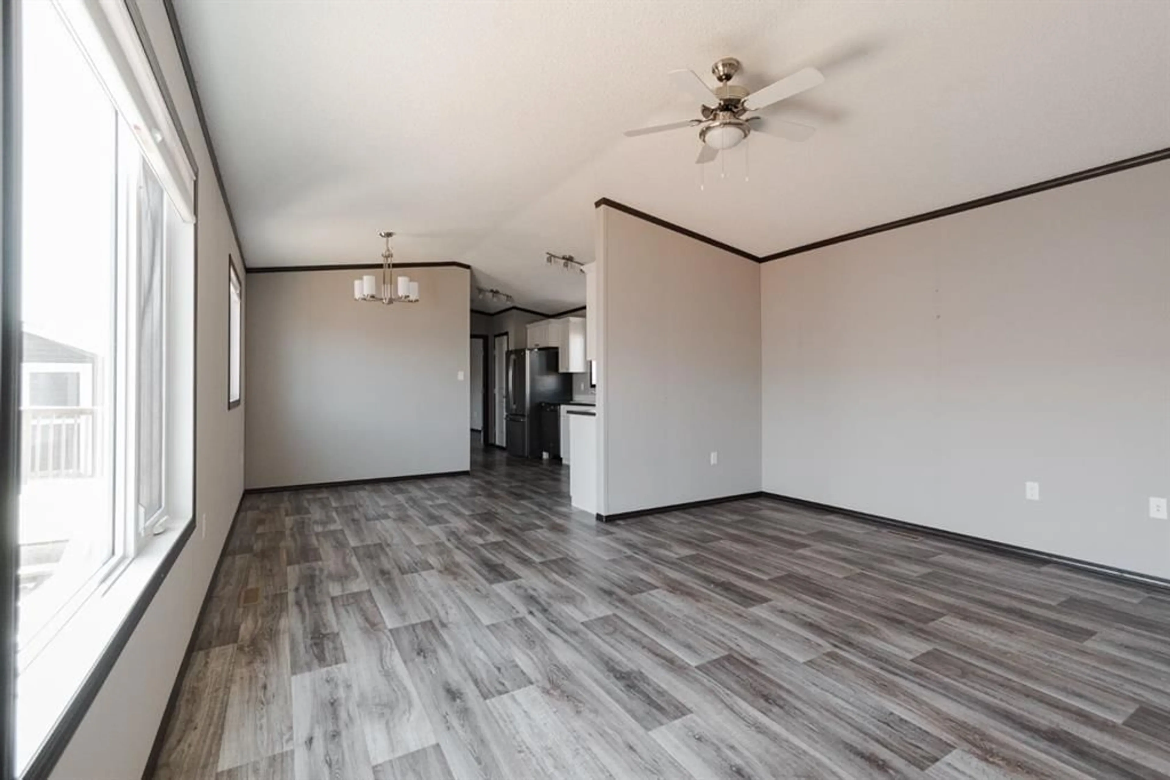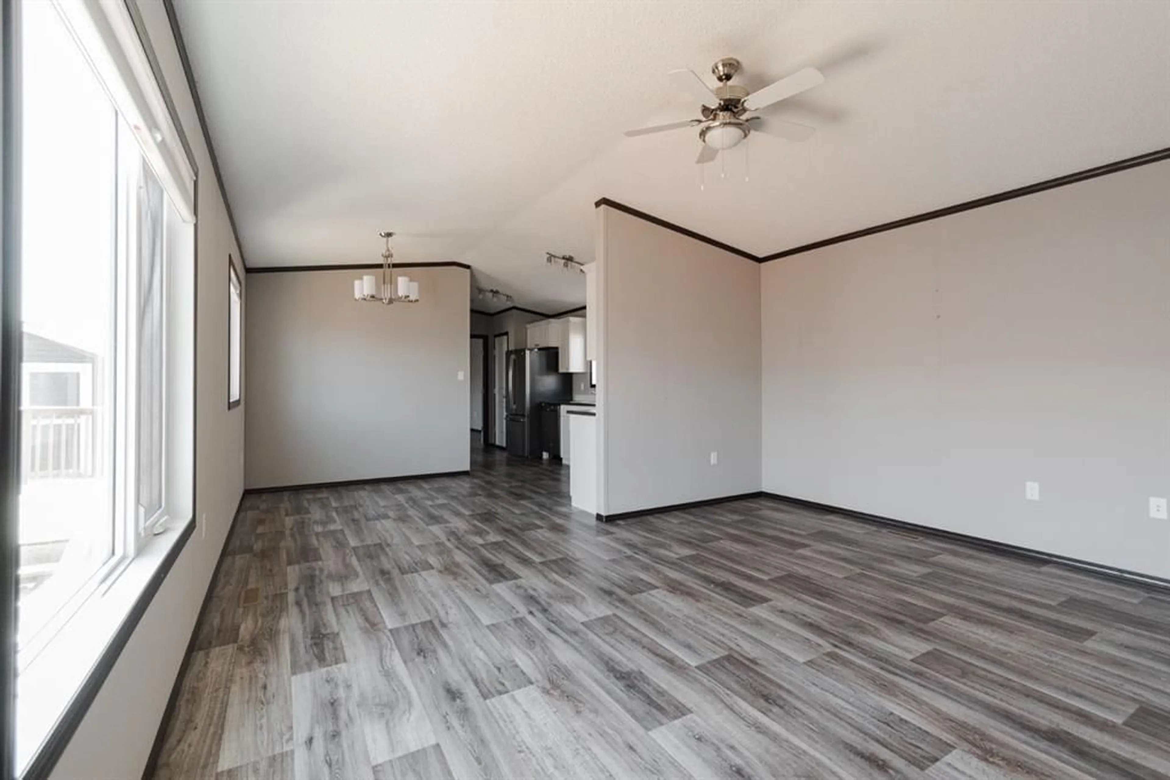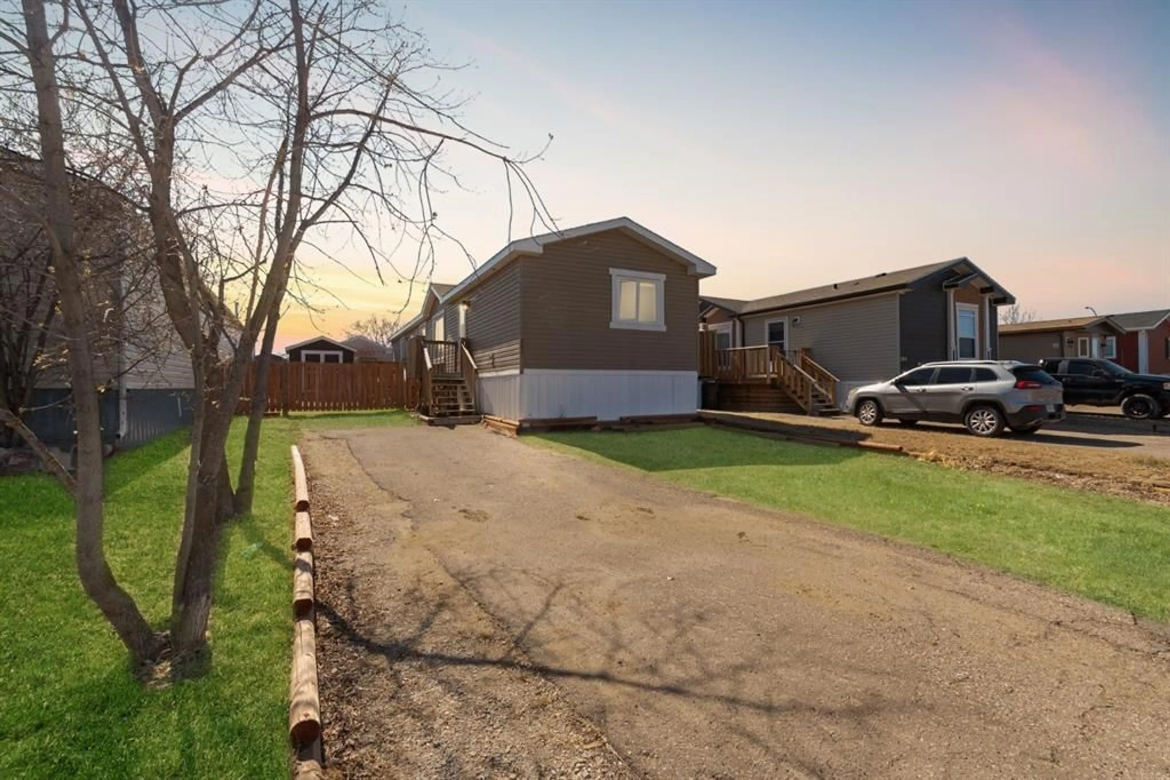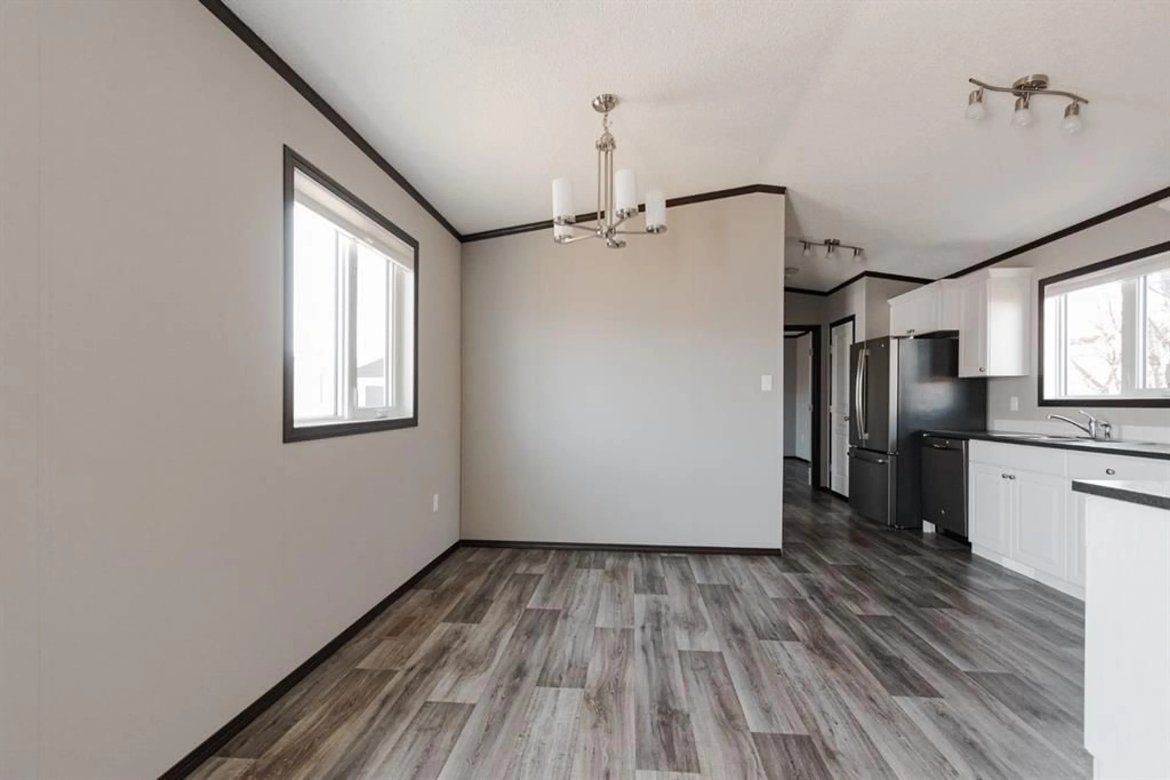280 Clausen Cres, Fort McMurray, Alberta T9K 2H6
Contact us about this property
Highlights
Estimated valueThis is the price Wahi expects this property to sell for.
The calculation is powered by our Instant Home Value Estimate, which uses current market and property price trends to estimate your home’s value with a 90% accuracy rate.Not available
Price/Sqft$211/sqft
Monthly cost
Open Calculator
Description
Welcome to 280 Clausen Crescent: A stunning, newer three-bedroom, two-bathroom home in the heart of Timberlea, offering turn-key living with modern finishes and thoughtful upgrades throughout. Built in 2018, this home provides ample front parking with additional space for RVs or recreational vehicles, and both the front and back yards have been beautifully landscaped and freshly sodded for a clean, finished look. The fully fenced yard is private and perfect for outdoor gatherings, and includes a 10x12 shed with double doors and a ramp for easy access to your toys and gear. Inside, the home welcomes you with a light and airy feel, thanks to vaulted ceilings, oversized windows with cordless blinds, and a soft modern palette of grey flooring, creamy cabinetry, and upgraded black stainless steel appliances. The open concept layout flows seamlessly from the living area to the kitchen and dining spaces, creating an inviting space for relaxing or entertaining. The primary bedroom is a peaceful retreat, generously sized with an extra-large walk-in closet and a luxurious ensuite bathroom complete with a stand-up shower, separate soaker tub, and extended counter space for a vanity. Two additional bedrooms and a second full bathroom complete the interior layout, offering functionality for families, guests, or home office needs. Additional features include an Energy Savings Package, Lifetime Architectural Shingles, a durable Steel Pile foundation and Braided Water Lines to all sinks and toilets. With immediate possession available, this move-in-ready home is ready to welcome its new owners. Schedule your private tour today.
Property Details
Interior
Features
Main Floor
4pc Bathroom
5`4" x 7`11"4pc Ensuite bath
9`6" x 8`2"Bedroom
9`2" x 11`2"Bedroom
9`2" x 11`6"Exterior
Features
Parking
Garage spaces -
Garage type -
Total parking spaces 4
Property History
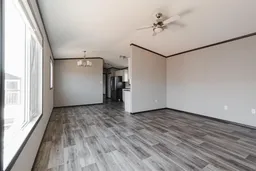 38
38