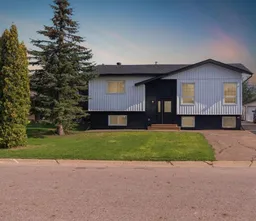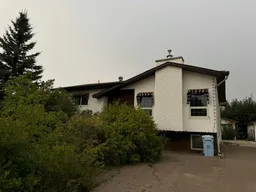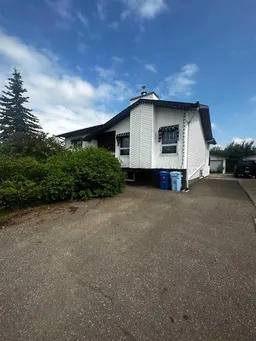Welcome to 280 Beaton Place: a fully reimagined home in the heart of Timberlea’s highly sought after “B’s.” Renovated down to the studs, this property combines the peace of mind of brand-new updates with a modern design aesthetic that’s as stylish as it is functional. From the new shingles, electrical, and plumbing lines, to every finish inside and out, no detail has been overlooked.
The exterior makes a striking first impression with crisp vertical white siding, painted black brick, and a warm wooden front step for balance. A long driveway offers parking for four plus recreational toys, leading to a heated detached garage and a fully fenced backyard complete with new sod and a brand new deck.
Inside, natural light and soaring vaulted ceilings set the tone. Luxury vinyl plank flooring runs throughout the main level, where a sunken living room showcases a sleek new gas fireplace with black brick surround. The kitchen is a showstopper: new cabinetry, quartz counters with a matching slab backsplash, new appliances (all with warranties), a wine fridge, and even a hidden pantry tucked behind oversized cupboard doors. An elegant dining area sits just beyond, overlooking the backyard.
The main level also hosts a true primary retreat. Vaulted ceilings, a built-in wardrobe, and a chandelier create a serene backdrop, while the ensuite impresses with a dual sink vanity beneath the window, pendant-hung mirrors for extra natural light as you start your day and a glass walk-in shower with custom tile. A stylish two-piece powder room completes this floor.
Downstairs, brand-new carpet and large windows keep the lower level bright and inviting. A spacious family room anchors the space, joined by three generous bedrooms, new laundry machines and plenty of storage.
Practical updates add even more value: the furnace, garage heater, and central A/C have all been inspected by Climate Control and are in excellent working order; Might Ducts has cleaned the vents; and the insulation has been topped up to R-60 for year-round efficiency.
Thoughtfully redesigned, move-in ready, and located in one of Fort McMurray’s most desirable neighbourhoods — 280 Beaton Place offers the full package. Schedule your private showing today.
Inclusions: Central Air Conditioner,Dishwasher,Microwave,Refrigerator,Stove(s),Washer/Dryer
 49
49




