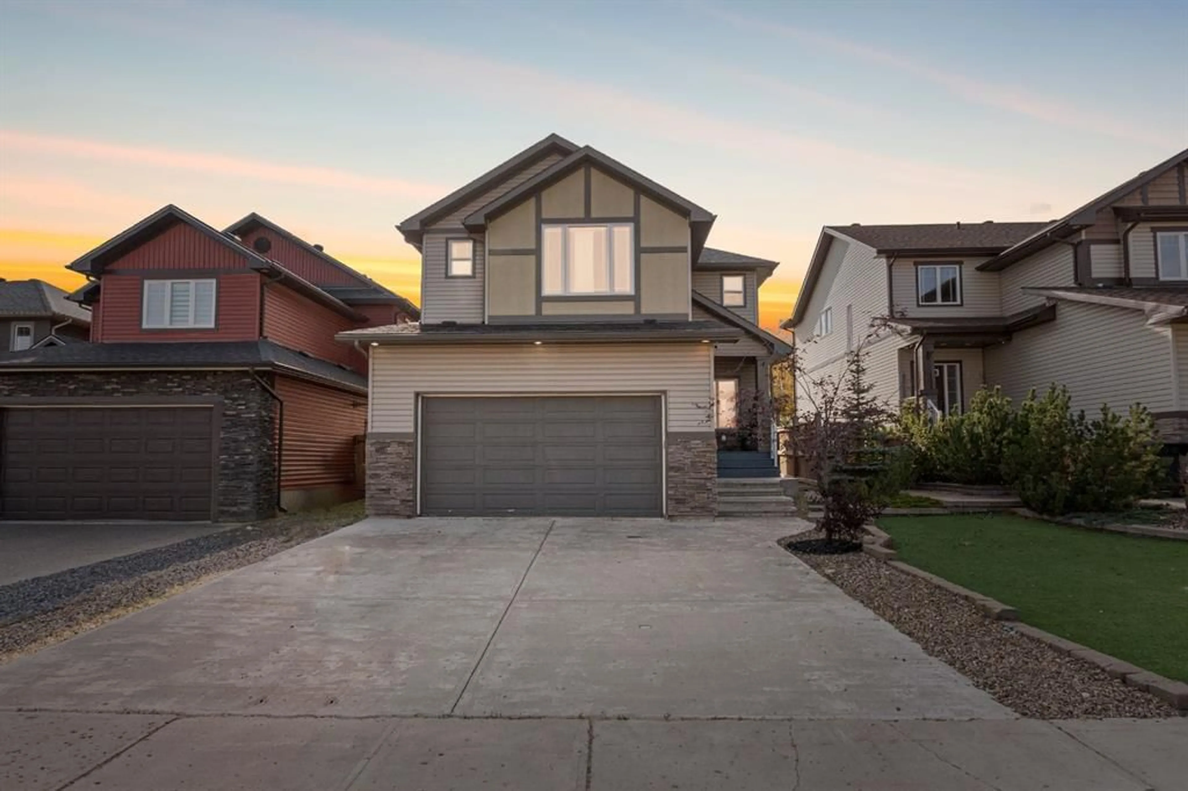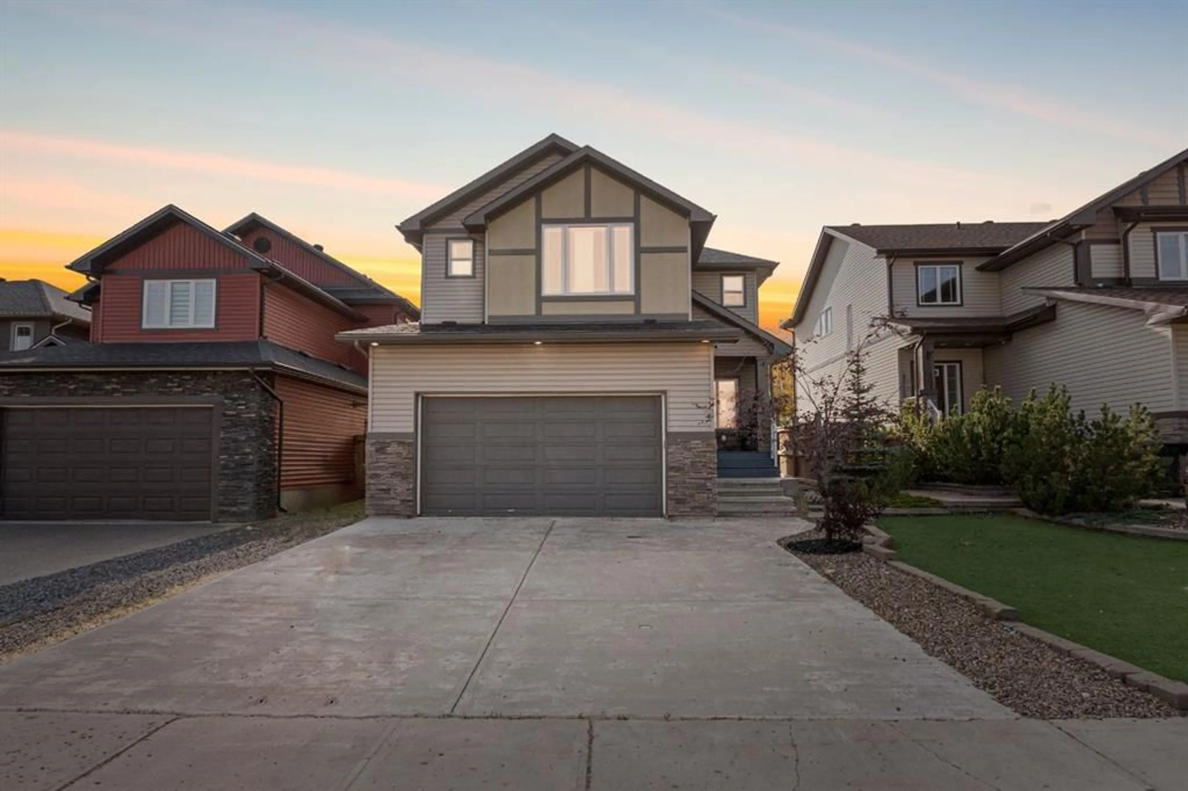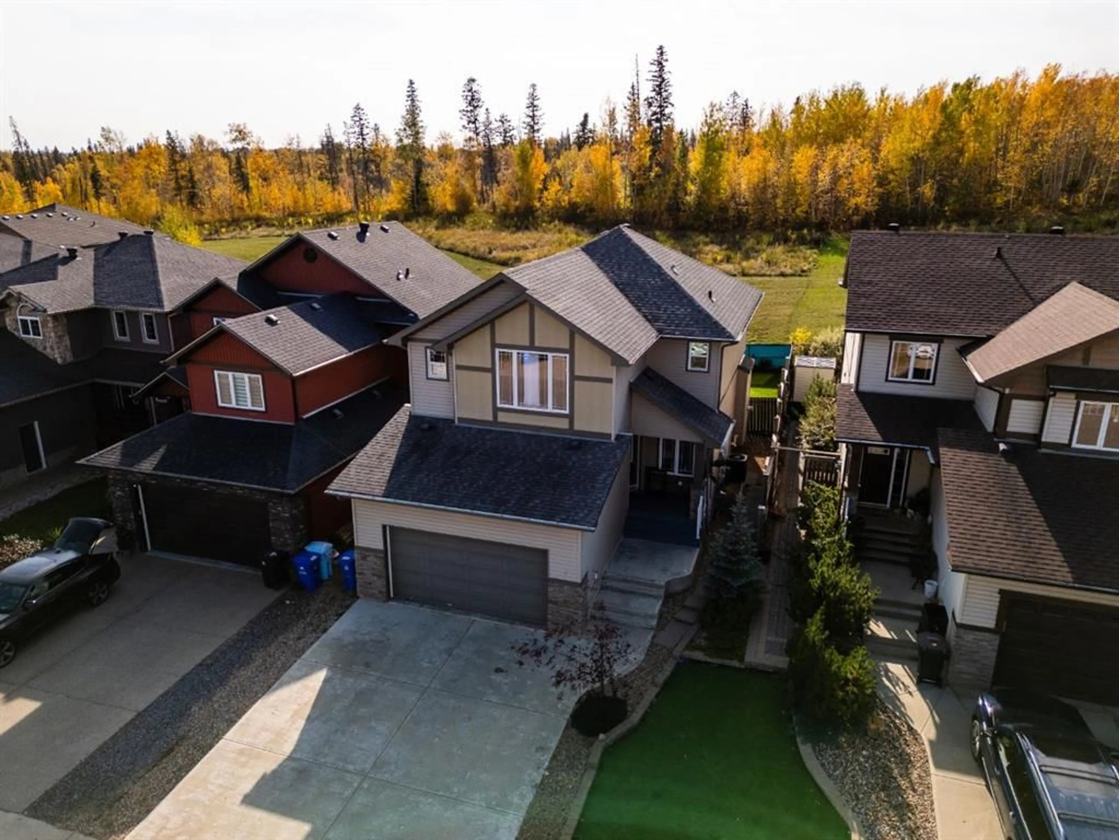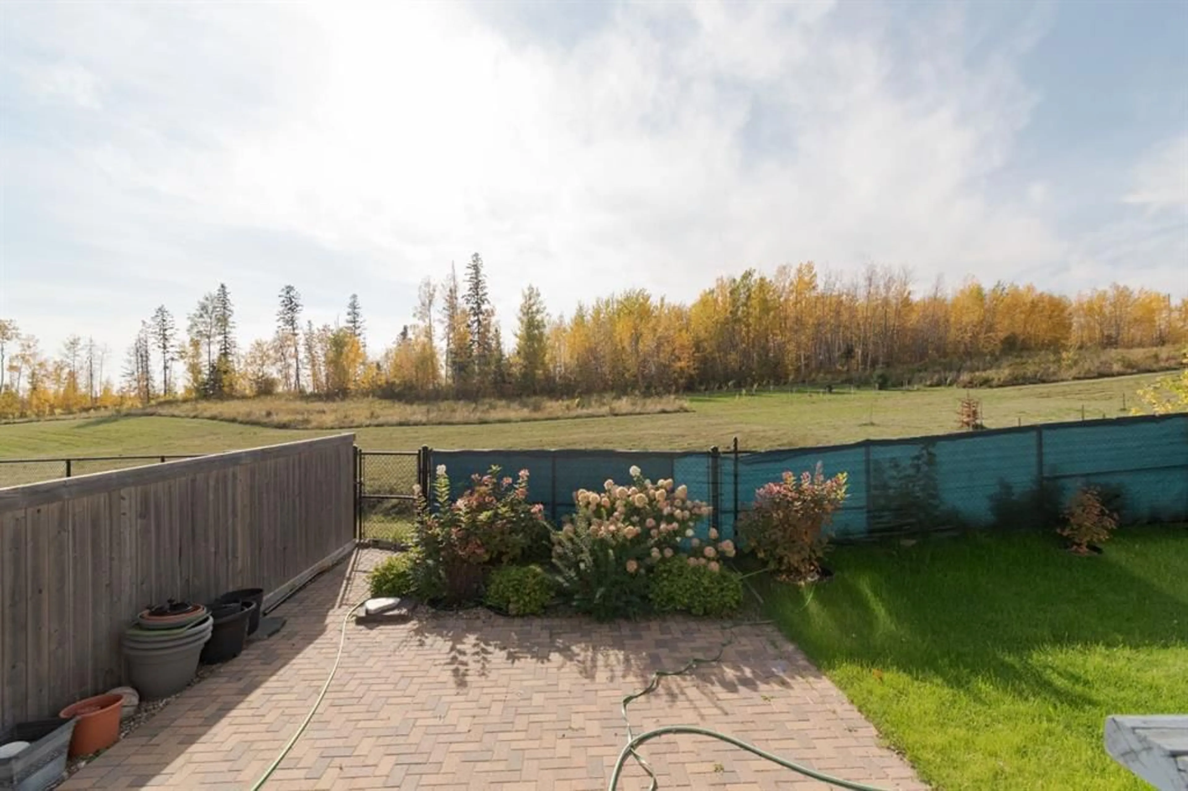276 Killdeer Way, Fort McMurray, Alberta T9K 0R3
Contact us about this property
Highlights
Estimated valueThis is the price Wahi expects this property to sell for.
The calculation is powered by our Instant Home Value Estimate, which uses current market and property price trends to estimate your home’s value with a 90% accuracy rate.Not available
Price/Sqft$305/sqft
Monthly cost
Open Calculator
Description
Welcome to 276 Killdeer Way: a home that blends space, comfort, and some of the most peaceful greenbelt views in Fort McMurray. Perfectly positioned along the quiet backside of Killdeer Way, where the lots are flat and private, this property offers a thoughtful layout with a main floor office, a second-floor bonus room, and a spacious two-bedroom legal suite that’s ideal for extended family or as an income helper. This is a rare opportunity to own along one of the best stretches of green space in Fort McMurray. The curb appeal is warm and inviting with low-maintenance landscaping, artificial grass on the front lawn and a wide double driveway leading to the 24x22 heated garage. The covered front entry sets the tone, while around back, a large deck, interlocking stone patio, and lush hydrangea bushes create the perfect outdoor retreat. With all-day sun and uninterrupted views of the trees, this yard is designed for both relaxation and entertaining in a very tranquil setting. Inside, a tiled entry welcomes you into a bright and open main floor. At the front of the home, the office overlooks the entry and features moody, modern paint tones — an ideal space for a home business or quiet study. Down the hall, the open-concept living area unfolds with engineered hardwood floors, a natural gas fireplace framed by a dark feature wall, and an entire back wall of windows that capture the incredible greenbelt views. The kitchen is stylish and functional with rich cabinetry, granite counters, stainless steel appliances, a corner pantry, and a large island designed for gathering. The dining area, surrounded by windows, offers a front-row seat to the backyard and tree-lined views. Upstairs, the family-friendly layout shines. A spacious bonus room sits at the top of the stairs — perfect for movie nights or a play space — with two generously sized bedrooms just off to one side. On the opposite side, the primary retreat feels grand with vaulted ceilings, a walk-in closet, and a spa-inspired ensuite featuring dual sinks, a two-person jetted tub, a walk-in shower with bench, and a private water closet. A second full bathroom with double sinks and a built-in linen closet completes this level. The lower level offers impressive versatility. Accessible from the interior or a separate side entry, the legal two-bedroom suite is finished with a full kitchen, dining space, large living room, its own laundry, and plenty of storage. Whether used for rental income or multi-generational living, it’s a valuable addition that enhances the home’s flexibility. Homes with locations and views like this are rare to find. Schedule your private showing today and experience everything 276 Killdeer Way has to offer.
Property Details
Interior
Features
Main Floor
2pc Bathroom
5`1" x 4`4"Dining Room
15`6" x 10`8"Foyer
8`5" x 11`7"Kitchen
18`6" x 10`7"Exterior
Features
Parking
Garage spaces 2
Garage type -
Other parking spaces 3
Total parking spaces 5
Property History
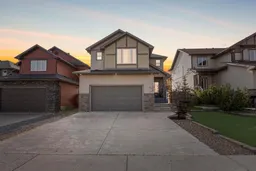 49
49
