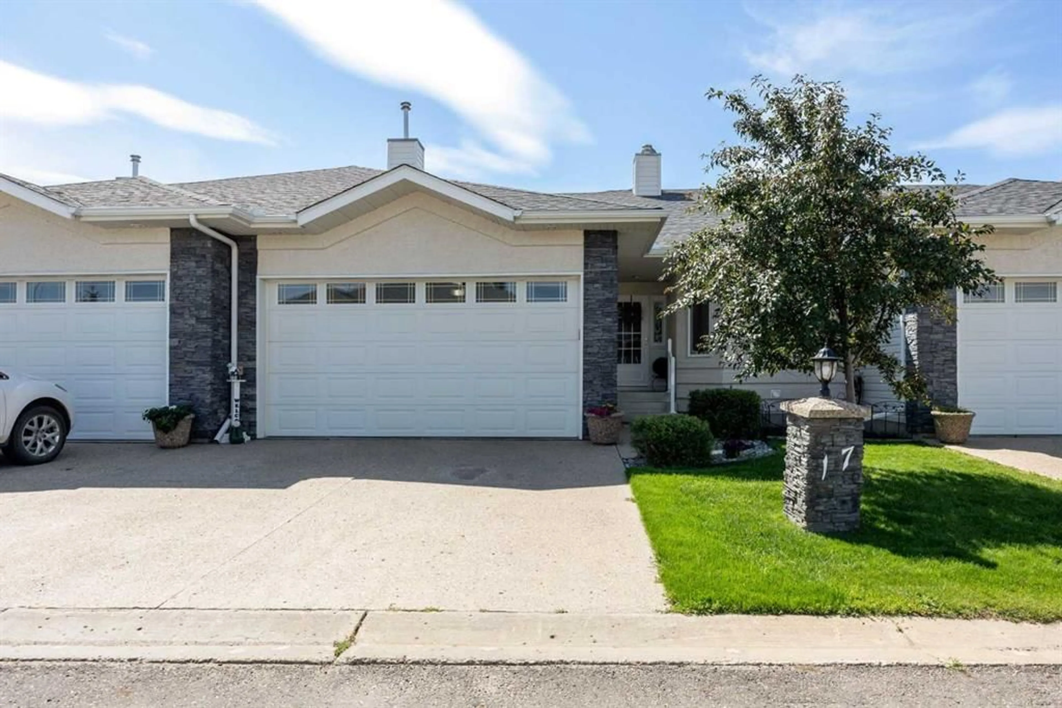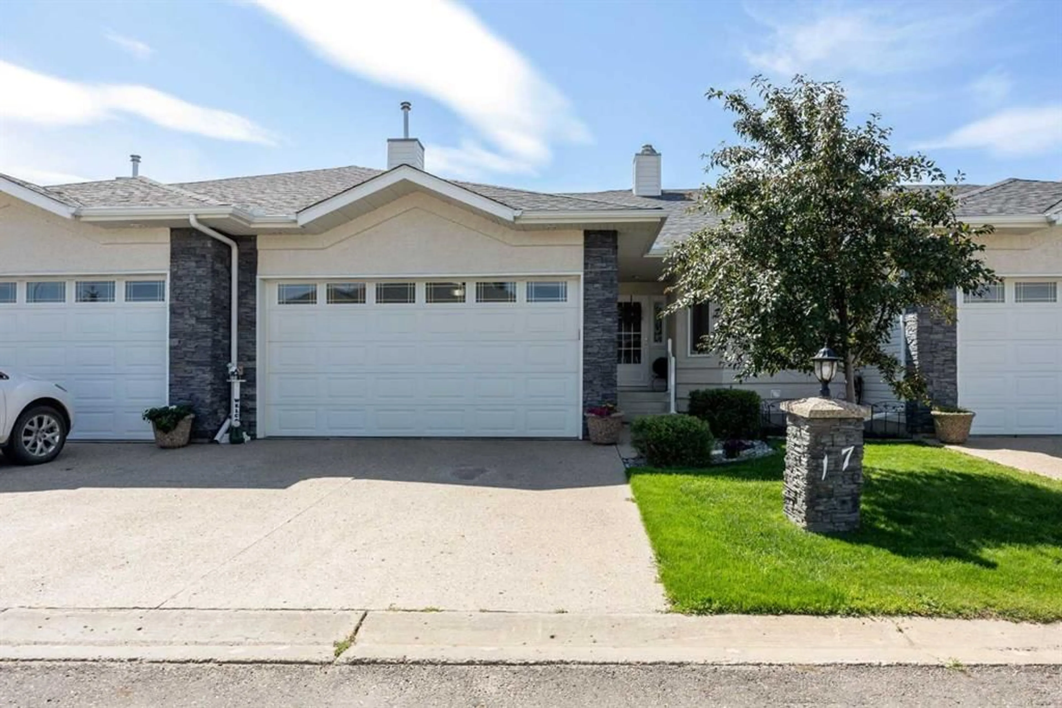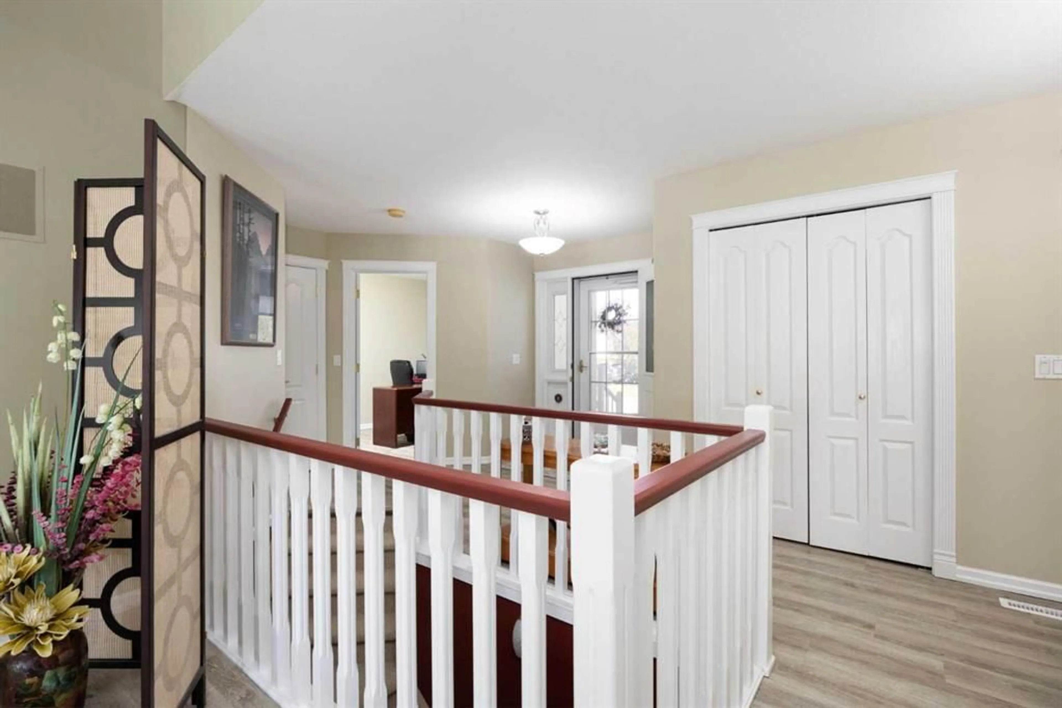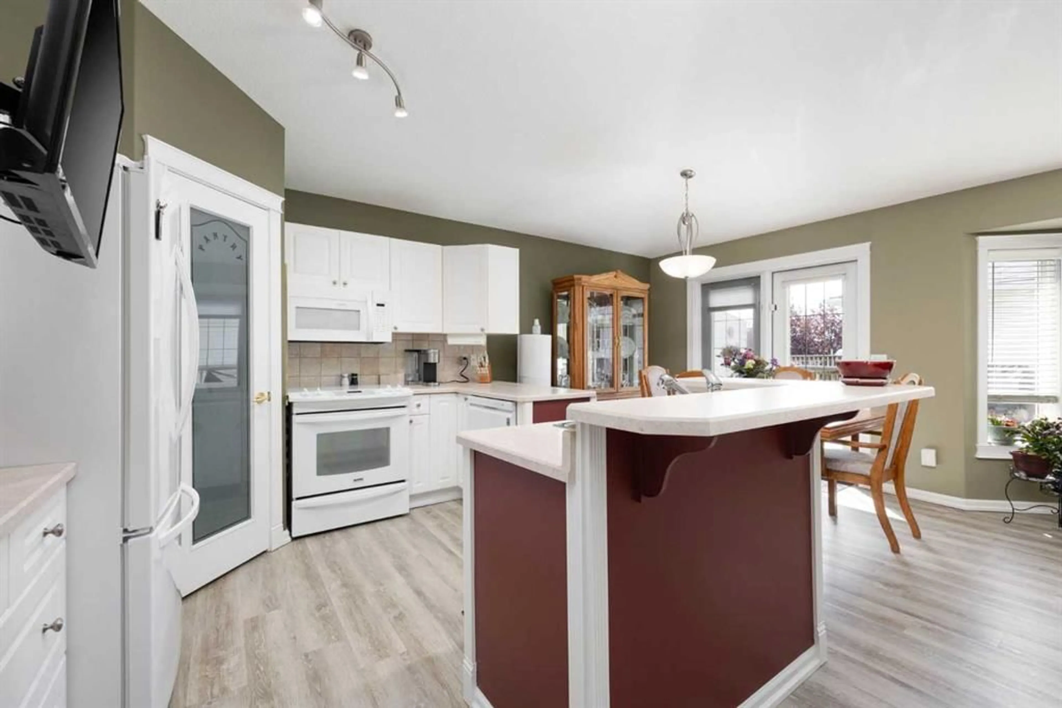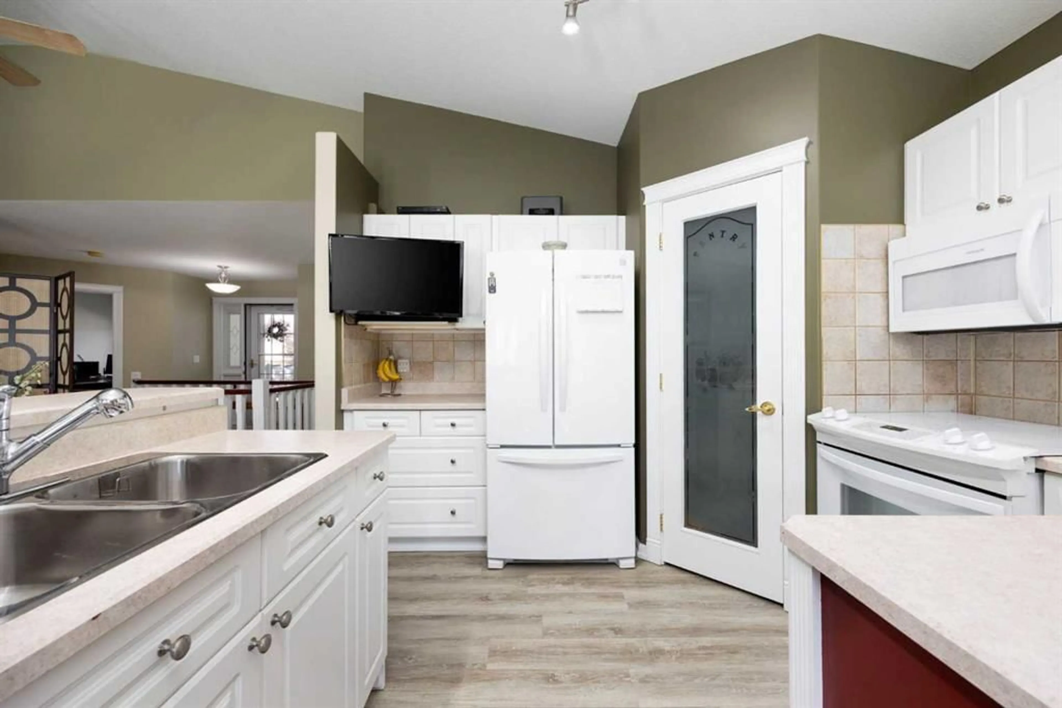264 J.W. Mann Dr #17, Fort McMurray, Alberta T9H5J5
Contact us about this property
Highlights
Estimated valueThis is the price Wahi expects this property to sell for.
The calculation is powered by our Instant Home Value Estimate, which uses current market and property price trends to estimate your home’s value with a 90% accuracy rate.Not available
Price/Sqft$259/sqft
Monthly cost
Open Calculator
Description
Welcome to this beautifully well-kept fully developed bungalow in TRILOGY a desirable gated community. Offering comfort, space & convenience, this meticulously maintained home features a Double Attached Radiant Heated Garage featuring a Wash Sink. there is also Access to the home from the Garage. Inside you will find a Open Concept Main floor that blends Function & Style Boasting Newly Installed L.V.P. Flooring . Spacious Entry way open to a bright & Spacious living Room W/ Gas Fire Place & Boasting a Functional kitchen with a breakfast bar island W/ Sink , Corner Pantry W/ Wooden Shelves, Sunny Dinette area with Garden doors leading to a beautifully manicured back yard & deck area W/ Gas line for BBQ. this Beautiful Bungalow boasts Newly installed L.V.P. throughout main level . The spacious & Primary Bedroom offers a full ensuite & 2 Closets. while the Second Bedroom is Perfect for Guests or a Home Office. there is also a 3 pcs bathroom on Main Level with storage cabinets. Downstairs you will find a third generous sized Bedroom, Large Family room Boasting Wainscotting , a Second Gas Fire Place & pot lighting & Berber Carpet, there is also a Flex room / den . Large Laundry Room with Wash Sink . Large Storage area. Outside you will find a cozy deck with a Gas Line for a BBQ. Beautiful manicured lawn . this Private Gated Community is a hidden Gem , Centrally located to Bussing, Walking Trails , Golf Course & Shopping Amenities . Home comes complete with Appliances, Central Air Conditioner, Central Vacuum, Garage door Opener. Call today for your personal viewing .
Property Details
Interior
Features
Basement Floor
Laundry
15`11" x 8`5"Storage
11`2" x 14`10"Furnace/Utility Room
11`8" x 9`7"Bedroom
10`7" x 12`7"Exterior
Features
Parking
Garage spaces 2
Garage type -
Other parking spaces 2
Total parking spaces 4
Property History
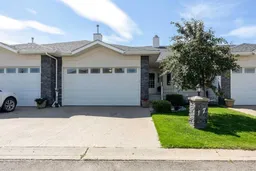 37
37
