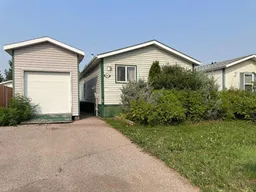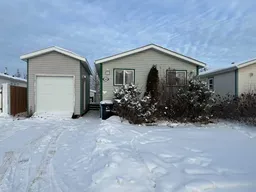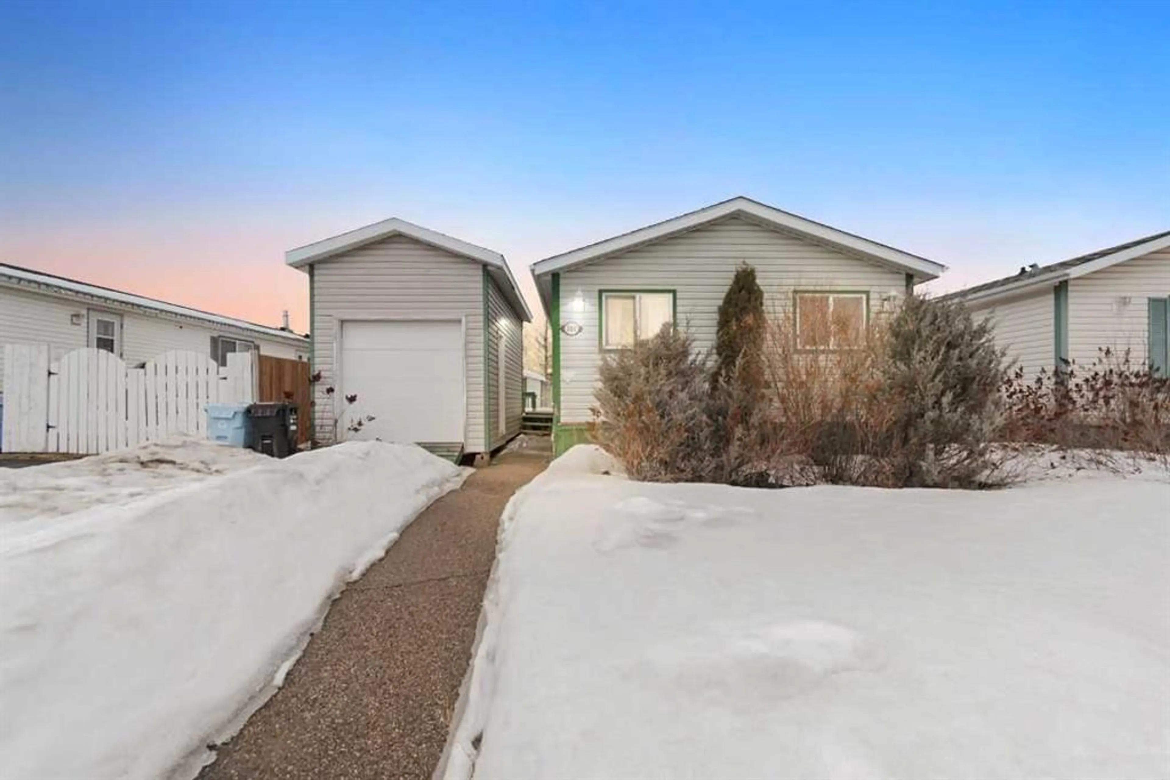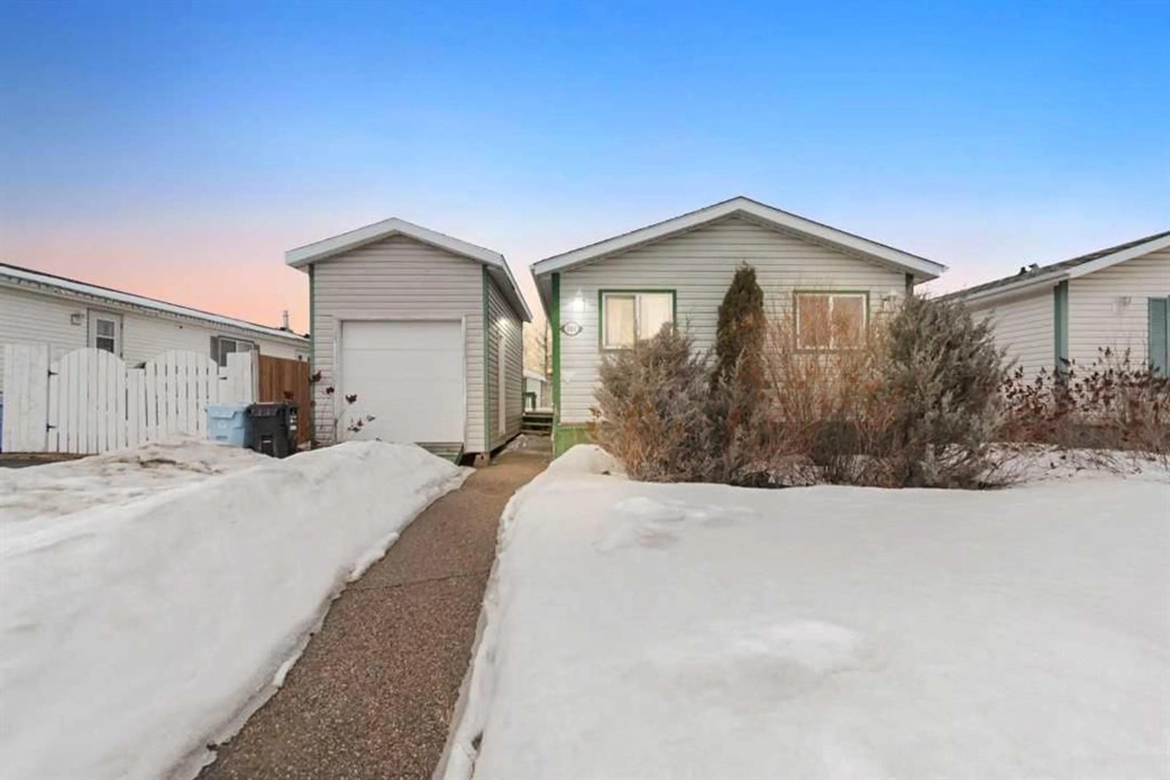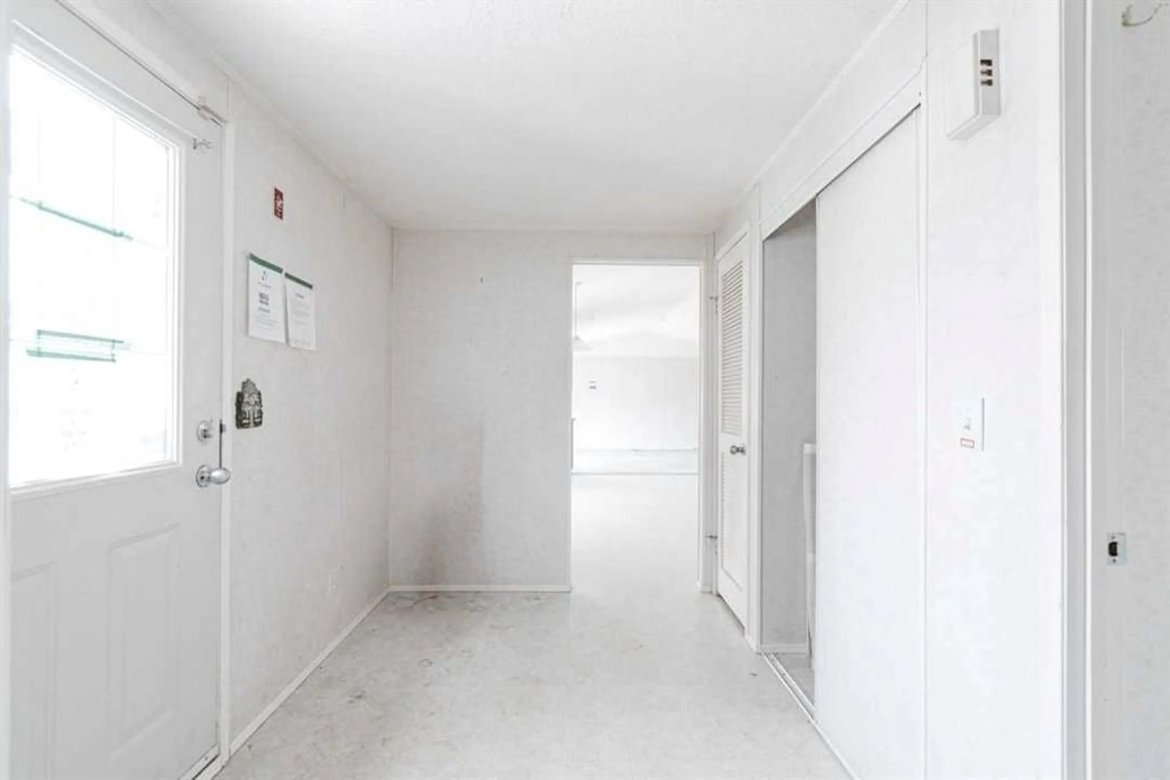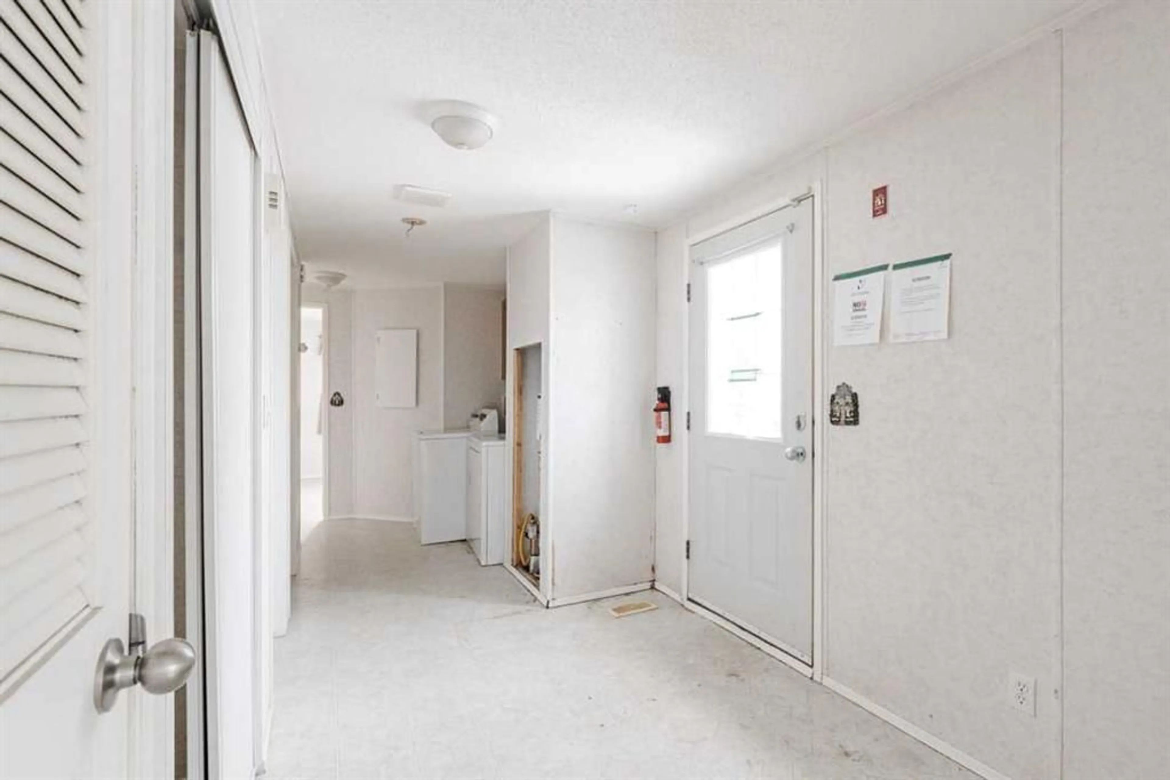260 Harpe Way, Fort McMurray, Alberta T9K 2K9
Contact us about this property
Highlights
Estimated ValueThis is the price Wahi expects this property to sell for.
The calculation is powered by our Instant Home Value Estimate, which uses current market and property price trends to estimate your home’s value with a 90% accuracy rate.Not available
Price/Sqft$128/sqft
Est. Mortgage$837/mo
Maintenance fees$175/mo
Tax Amount (2024)$1,450/yr
Days On Market9 days
Description
Welcome to 260 Harpe Way; this spacious double wide home offers plenty of room to make it your own, with incredible potential for those willing to put in a little sweat equity. Step inside to a large, welcoming entryway that sets the tone for the home’s generous layout. The open-concept floor plan features a spacious living room with a wood-burning fireplace, a well-appointed kitchen with ample cabinetry, plenty of counter space, and a convenient corner pantry, plus a dining area with plenty of room for family gatherings. With four large bedrooms and two full bathrooms, the primary suite is thoughtfully positioned at one end of the home, separate from the other three bedrooms, offering maximum privacy. Outside, the large yard is perfect for kids and pets, and the oversized shed with an overhead door provides excellent storage for tools and toys. Located in the heart of Timberlea, this home is just minutes from Syncrude Athletic Park, schools, shopping, and public transit. Plus, with low condo fees of just $175/month, it’s a fantastic opportunity to invest in your future. Schedule your tour today!
Property Details
Interior
Features
Main Floor
4pc Bathroom
8`3" x 5`1"4pc Ensuite bath
5`1" x 9`2"Bedroom
9`0" x 9`11"Bedroom
9`6" x 13`4"Exterior
Features
Parking
Garage spaces -
Garage type -
Total parking spaces 2
Property History
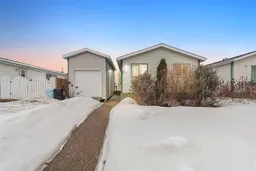 24
24