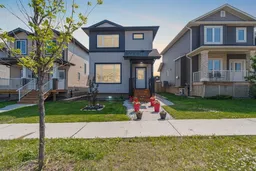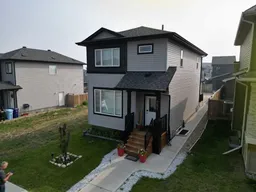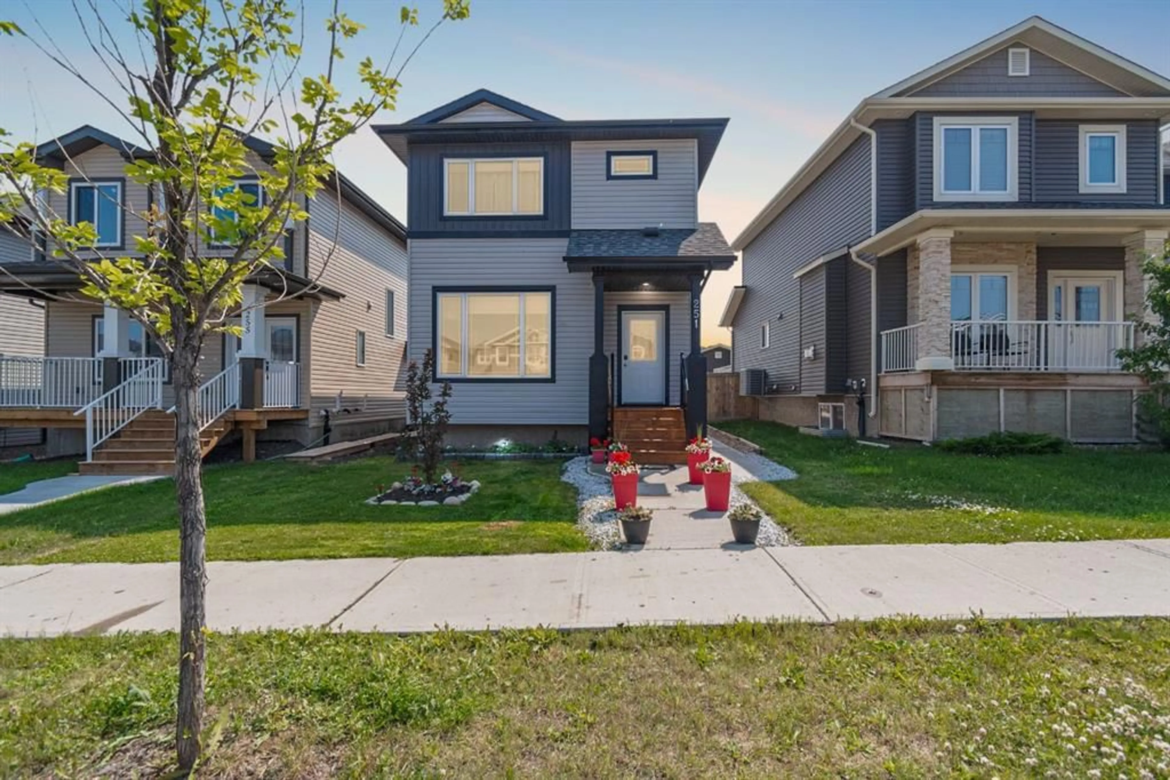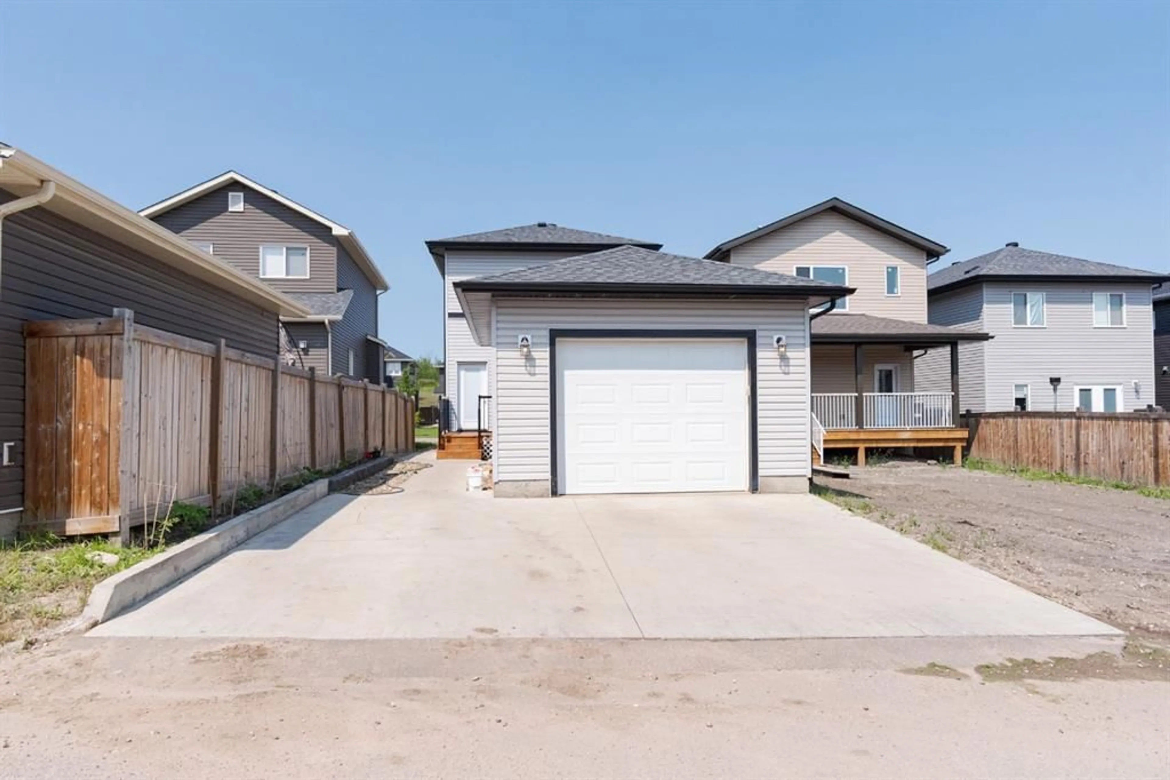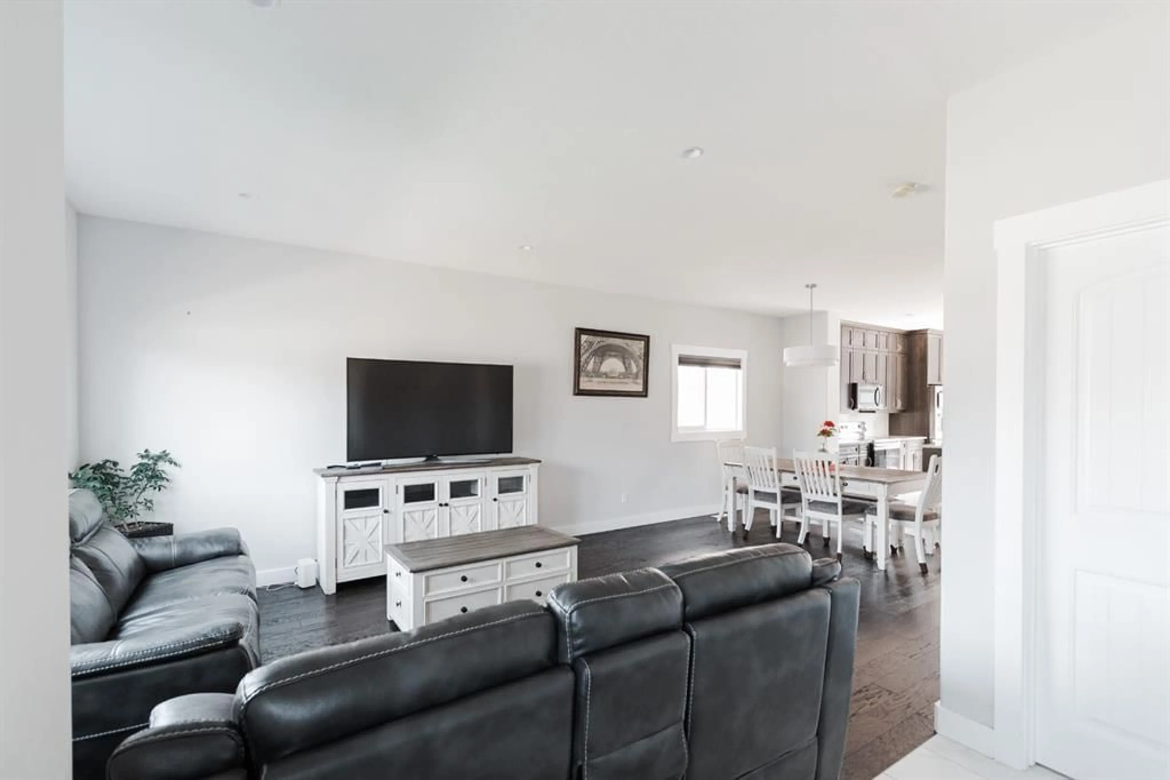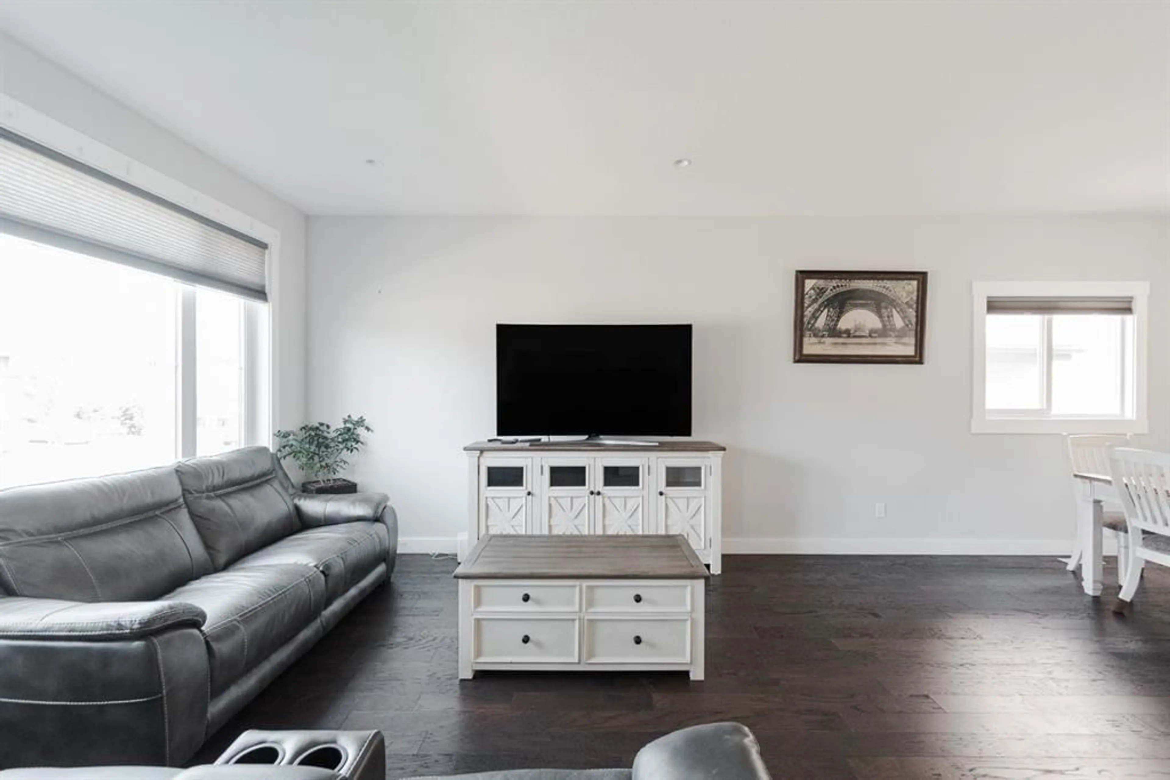251 Prospect Dr, Fort McMurray, Alberta T9K 0W7
Contact us about this property
Highlights
Estimated valueThis is the price Wahi expects this property to sell for.
The calculation is powered by our Instant Home Value Estimate, which uses current market and property price trends to estimate your home’s value with a 90% accuracy rate.Not available
Price/Sqft$308/sqft
Monthly cost
Open Calculator
Description
Welcome to 251 Prospect Drive: Located in the sought-after Stonecreek Landing, this modern and functional home checks all the boxes. With a bright open-concept layout, high-end finishes throughout, a separate-entry basement for added flexibility, a garage for secure storage, and a spacious parking pad—this property delivers both comfort and convenience. All of this, just steps from shopping, restaurants, parks, and the beautiful trails that wind through one of Fort McMurray’s most vibrant communities. From the moment you arrive, the modern exterior sets the tone. Inside, a light and airy main floor welcomes you with wide plank engineered hardwood floors that flow from the living room through to the dining area. The kitchen is thoughtfully designed with floor-to-ceiling cabinetry, granite countertops, tile flooring, and a large central island that’s perfect for both entertaining and everyday life. Upstairs, you’ll find three spacious bedrooms, including a primary retreat with a large walk-in closet and a five-piece ensuite, complete with dual sinks and quality finishes. The upper level also offers a convenient laundry area, making day-to-day living feel effortless. The lower level features a separate side entrance and is set up to suit a variety of needs—whether it’s extended family, guests or room mates. It includes a wet bar with upper and lower cabinetry, a comfortable living area, a fourth bedroom, its own full bathroom, and second laundry hookup. Outside, enjoy the sunny back deck, a concrete walkway, and a double parking pad that comfortably accommodates two vehicles, plus an insulated and finished garage offering additional secure storage or workspace. With its versatile layout, upscale features, and unbeatable location, this home is truly turn-key. Don’t miss your chance to make it yours—schedule a private tour today.
Property Details
Interior
Features
Main Floor
2pc Bathroom
5`8" x 5`0"Dining Room
13`0" x 10`2"Foyer
6`4" x 9`3"Kitchen
12`2" x 12`11"Exterior
Features
Parking
Garage spaces 1
Garage type -
Other parking spaces 3
Total parking spaces 4
Property History
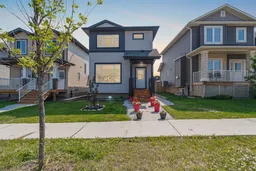 44
44