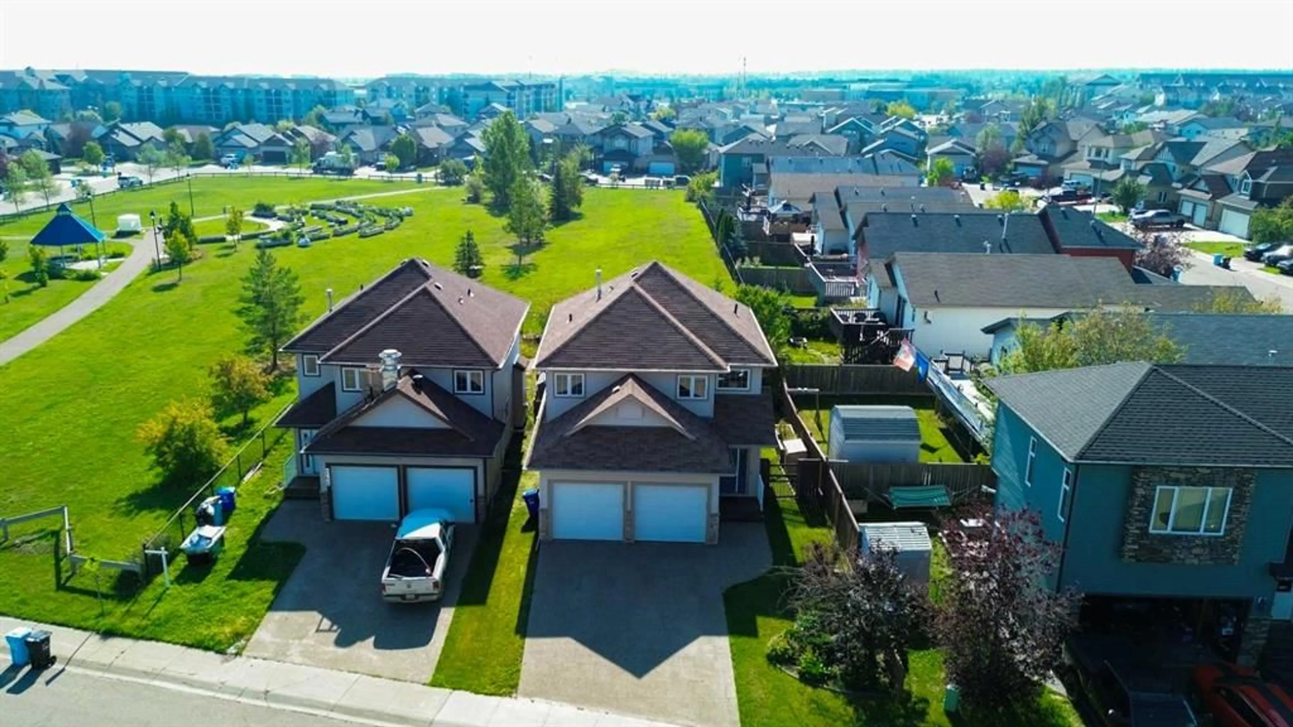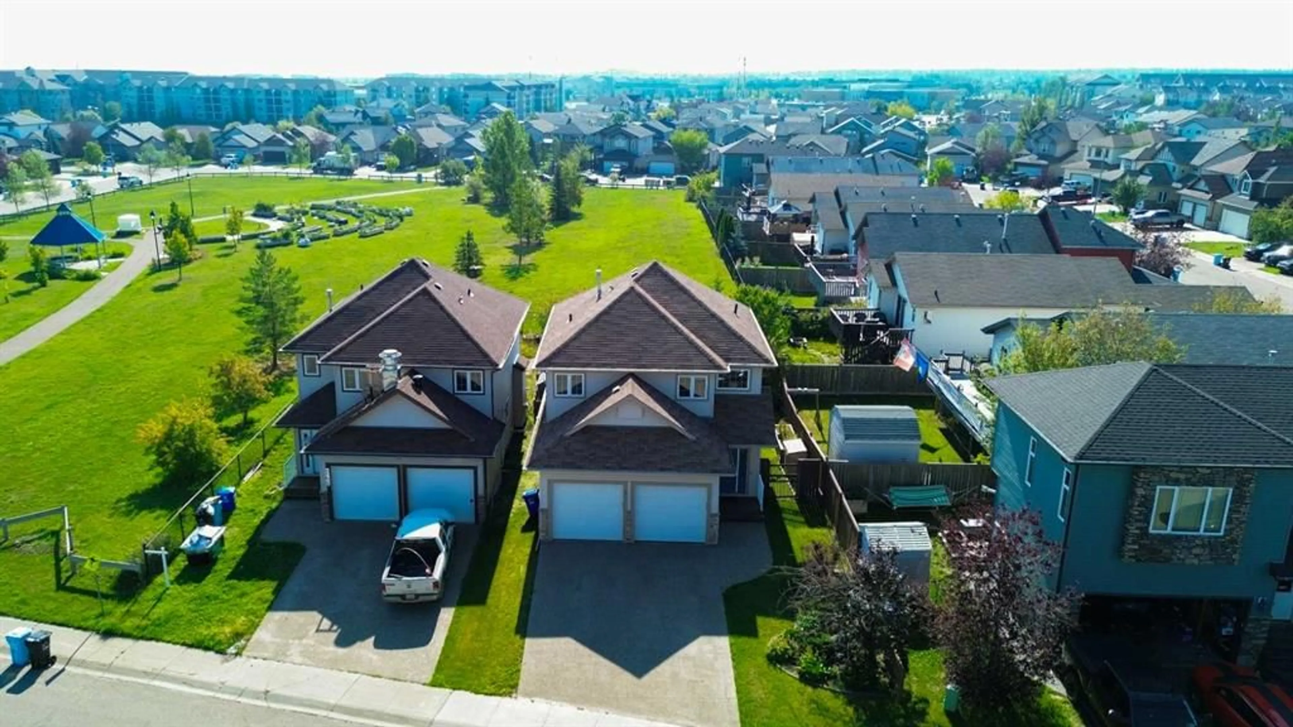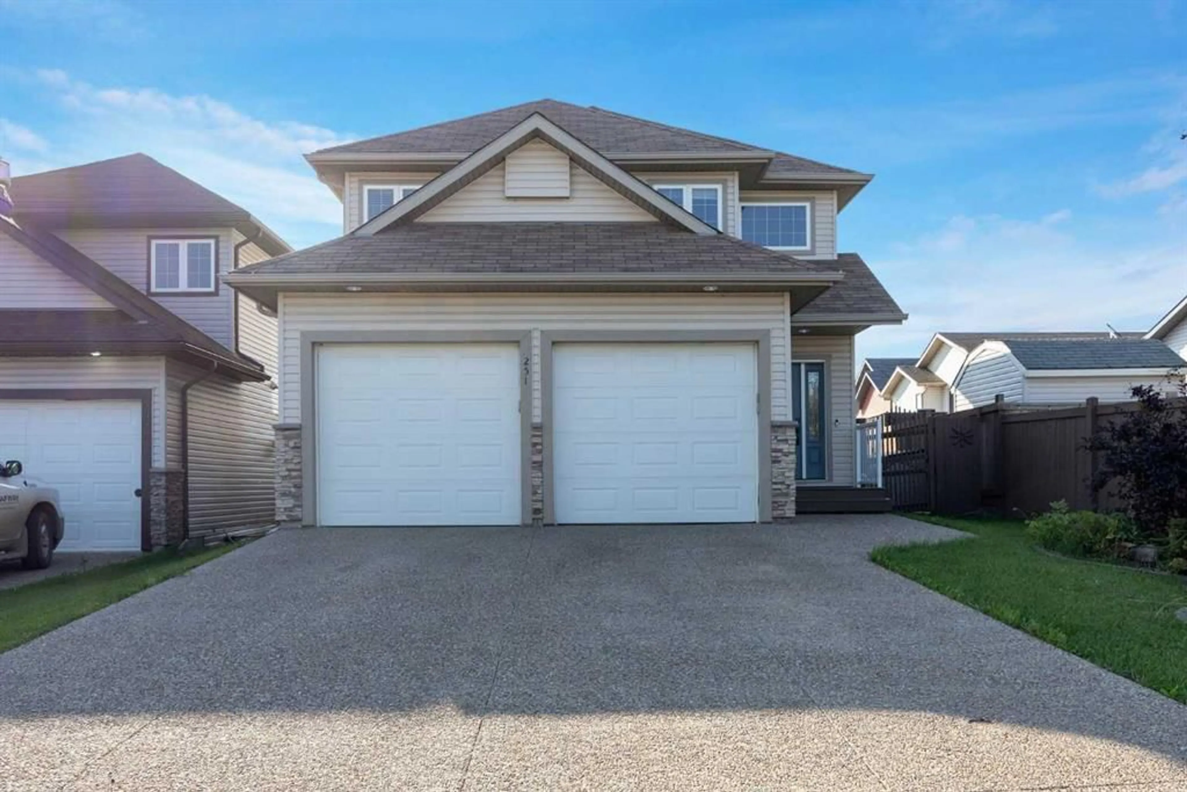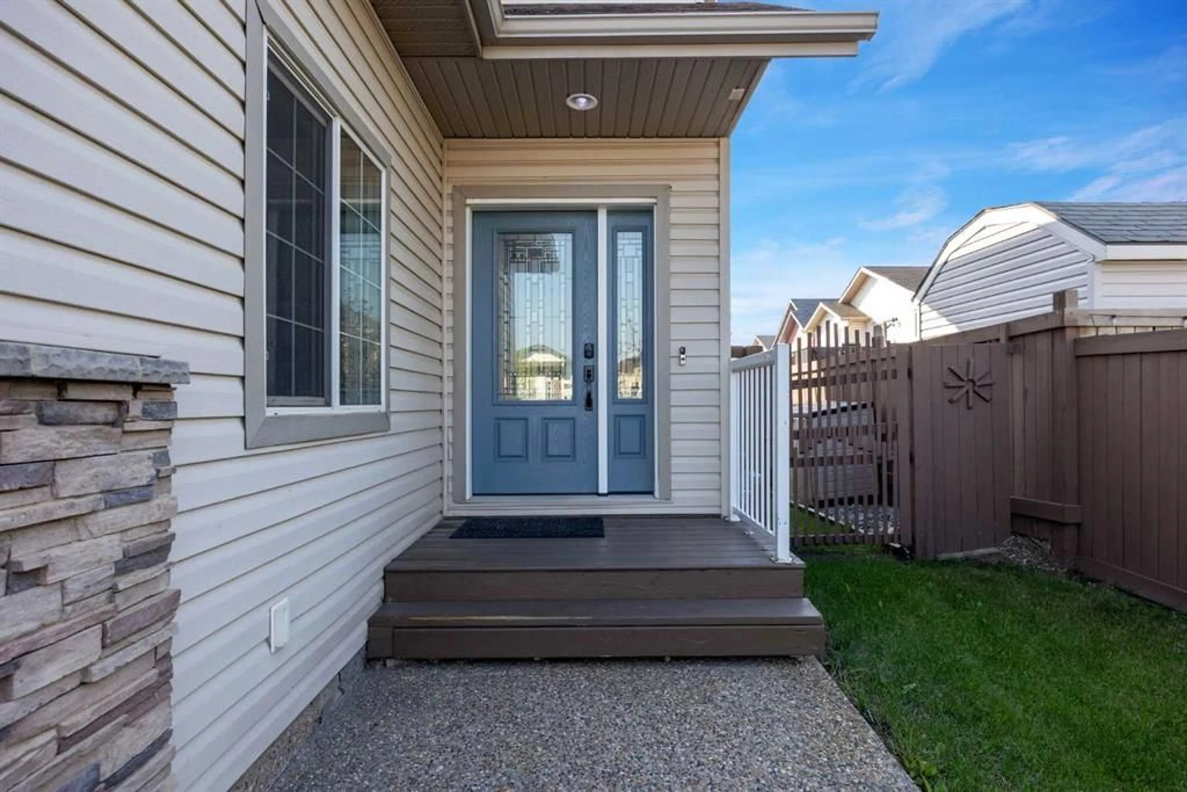251 Pacific Cres, Fort McMurray, Alberta T9K 0G1
Contact us about this property
Highlights
Estimated valueThis is the price Wahi expects this property to sell for.
The calculation is powered by our Instant Home Value Estimate, which uses current market and property price trends to estimate your home’s value with a 90% accuracy rate.Not available
Price/Sqft$350/sqft
Monthly cost
Open Calculator
Description
Welcome to 251 Pacific Crescent, a beautifully designed family home in the heart of Timberlea that blends elegance, comfort, and function at every turn. From the moment you step inside, you’re greeted by a bright entryway with high ceilings, a statement-making maple railing, and updated light fixtures that set a modern and inviting tone. The main floor is an entertainer’s dream, featuring an open-concept kitchen, dining, and living area that flows effortlessly together. The kitchen boasts quartz countertops, shaker-style cabinetry, stainless steel appliances, and a stylish backsplash, while the dining space is bathed in natural light from oversized windows overlooking the backyard. The living room, complete with hardwood flooring and a cozy gas fireplace, is the perfect spot to gather with family and friends. A functional mudroom off the garage, main-floor laundry with built-ins, and a convenient powder room add everyday practicality. Upstairs, you’ll find three spacious bedrooms, including a stunning primary suite with a large walk-in closet and a spa-inspired 5-piece ensuite featuring a soaker tub, standalone shower, double vanity, and quartz counters. A 4-piece main bath completes the upper level. The fully developed basement expands your living space with a recreation room, wet bar, an additional bedroom, full bath, and even a rough-in for laundry — ideal for teens, guests, or extended family. Step outside to the ethereal south-facing backyard, where a deck, patio, raised flowerbeds, and firepit create a perfect outdoor retreat. Backing onto a serene park and greenbelt with direct access to trails, it’s a private oasis made for entertaining and relaxation. Additional highlights include fresh paint throughout, central vac, water softener, and a 20 X 21 heated attached garage. Ideally located close to schools, parks, and amenities, this home is truly Pinterest-worthy and move-in ready. 251 Pacific Crescent – A family home with style, space, and soul. Check out the photos, floor plans and 3D tour and call today to book your personal viewing.
Property Details
Interior
Features
Main Floor
Foyer
5`11" x 9`10"Living Room
15`9" x 15`0"Kitchen
11`9" x 13`3"Dining Room
11`9" x 6`0"Exterior
Features
Parking
Garage spaces 2
Garage type -
Other parking spaces 2
Total parking spaces 4
Property History
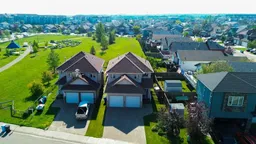 47
47
