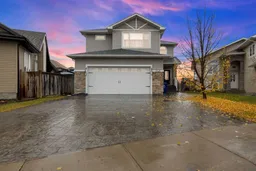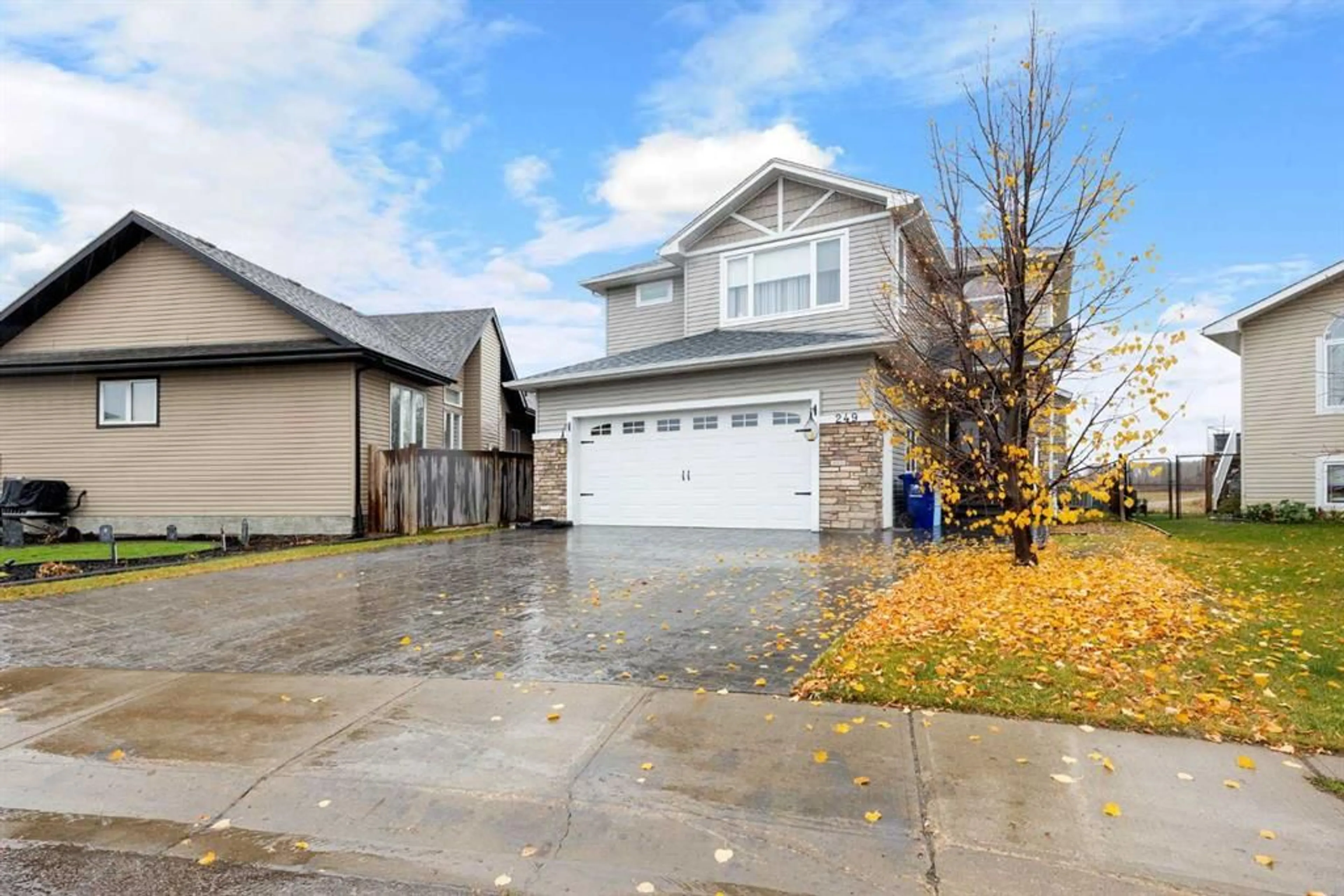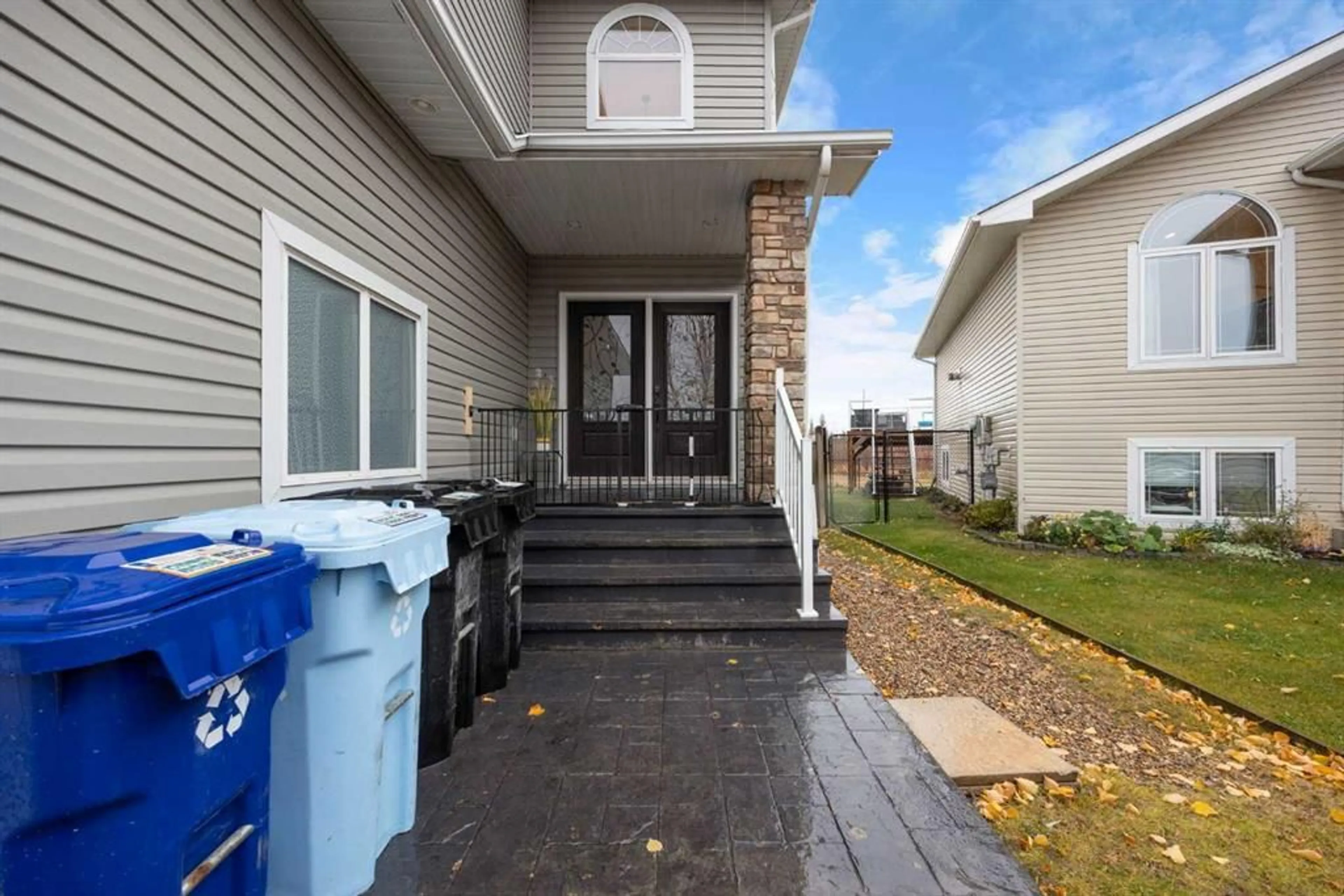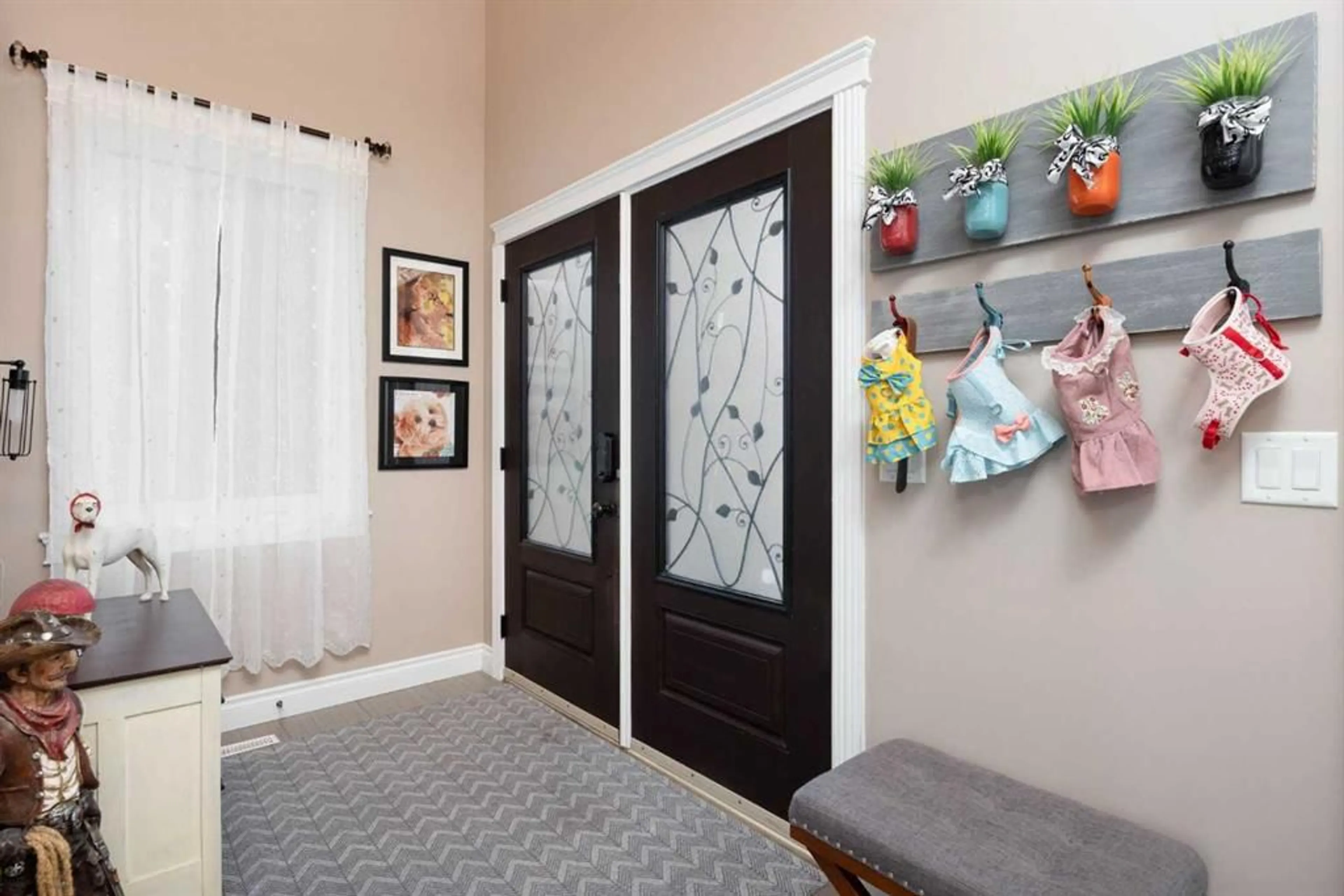249 Walnut Cres, Fort McMurray, Alberta T9K 0N7
Contact us about this property
Highlights
Estimated valueThis is the price Wahi expects this property to sell for.
The calculation is powered by our Instant Home Value Estimate, which uses current market and property price trends to estimate your home’s value with a 90% accuracy rate.Not available
Price/Sqft$317/sqft
Monthly cost
Open Calculator
Description
Welcome to 249 Walnut Crescent! This spacious executive home backing onto a GREEN BELT features CENTRAL AIR, double attached IN-FLOOR HEATED GARAGE with epoxy floor, a 3+ car driveway with RV PARKING, a water softening system and a fully contained basement suite with SEPARATE ENTRY. As you walk into the home, you will be welcomed into a beautiful open concept living space with hardwood flooring and large windows that let in plenty of natural light. The living room has a fireplace and a gorgeous stone wall and the kitchen features tons of dark cabinetry, granite countertops, gas stove, 8 ft island with breakfast bar, pendant lighting, garburator and corner pantry. Also on the main floor is a bedroom that could be used as an office and a 3-piece bathroom. Upstairs you will find a sizeable primary with carpet flooring, walk-in-closet and a 5-piece remodeled ensuite with soaker tub, walk in glass shower and double vanity. On the second floor, there are two additional good size bedrooms each with walk-in-closet, a large bonus family room, a 4-piece bathroom and the laundry. In the basement is the 2 bedrooms illegal suite with 9 foot ceilings, in-floor heat, its own laundry and separate entry. The charming backyard is fully fenced with gate for direct access to the green belt, its has mature trees, 2 decks with view of the green space, a shed for extra storage, a fireplace and pergola perfect for cozy nights entertainment. Don’t miss out on this GEM and book your private showing today!
Upcoming Open House
Property Details
Interior
Features
Main Floor
3pc Bathroom
5`11" x 5`9"Bedroom
10`8" x 9`7"Dining Room
15`2" x 8`9"Foyer
13`9" x 6`0"Exterior
Features
Parking
Garage spaces 2
Garage type -
Other parking spaces 4
Total parking spaces 6
Property History
 49
49





