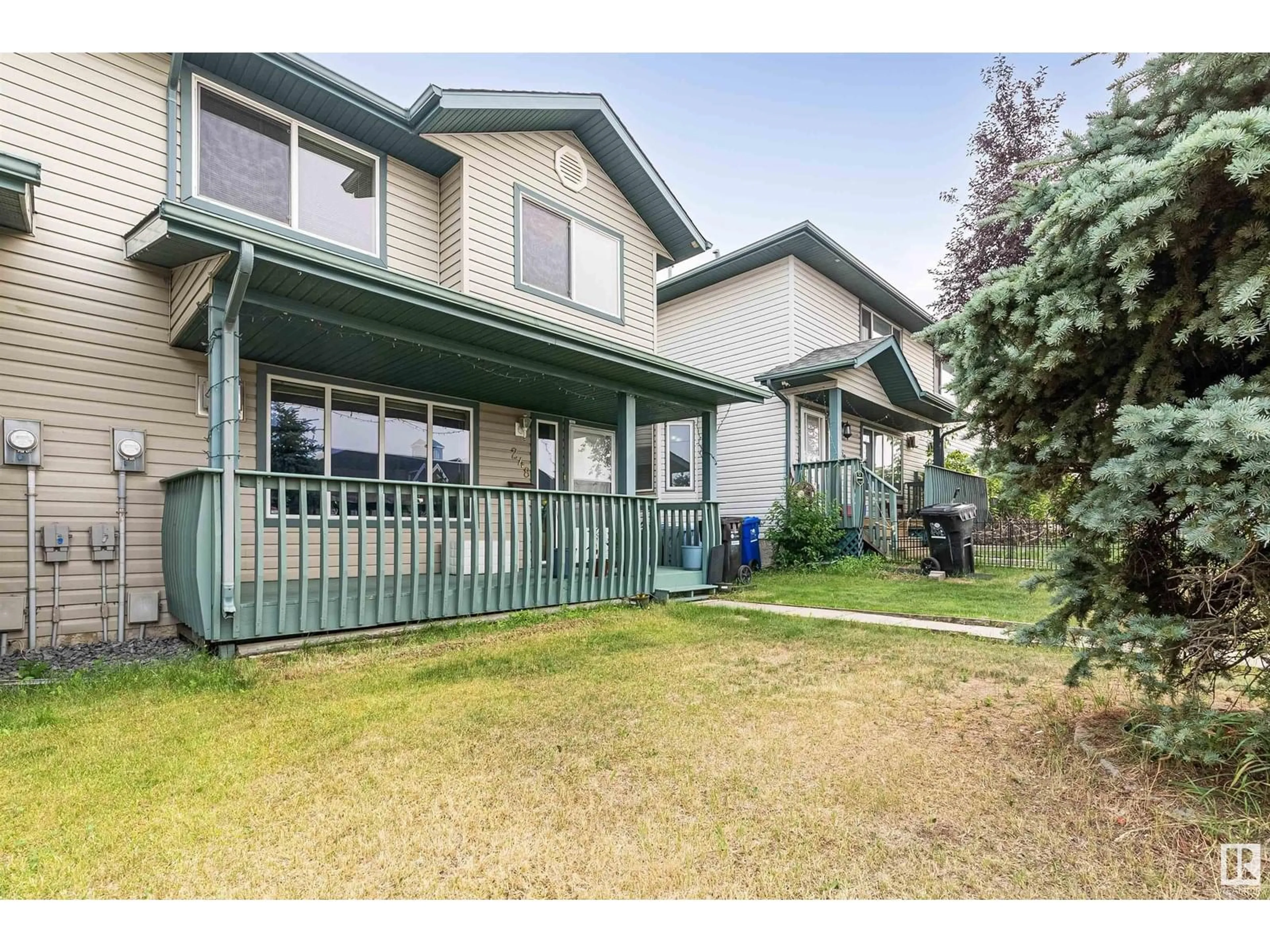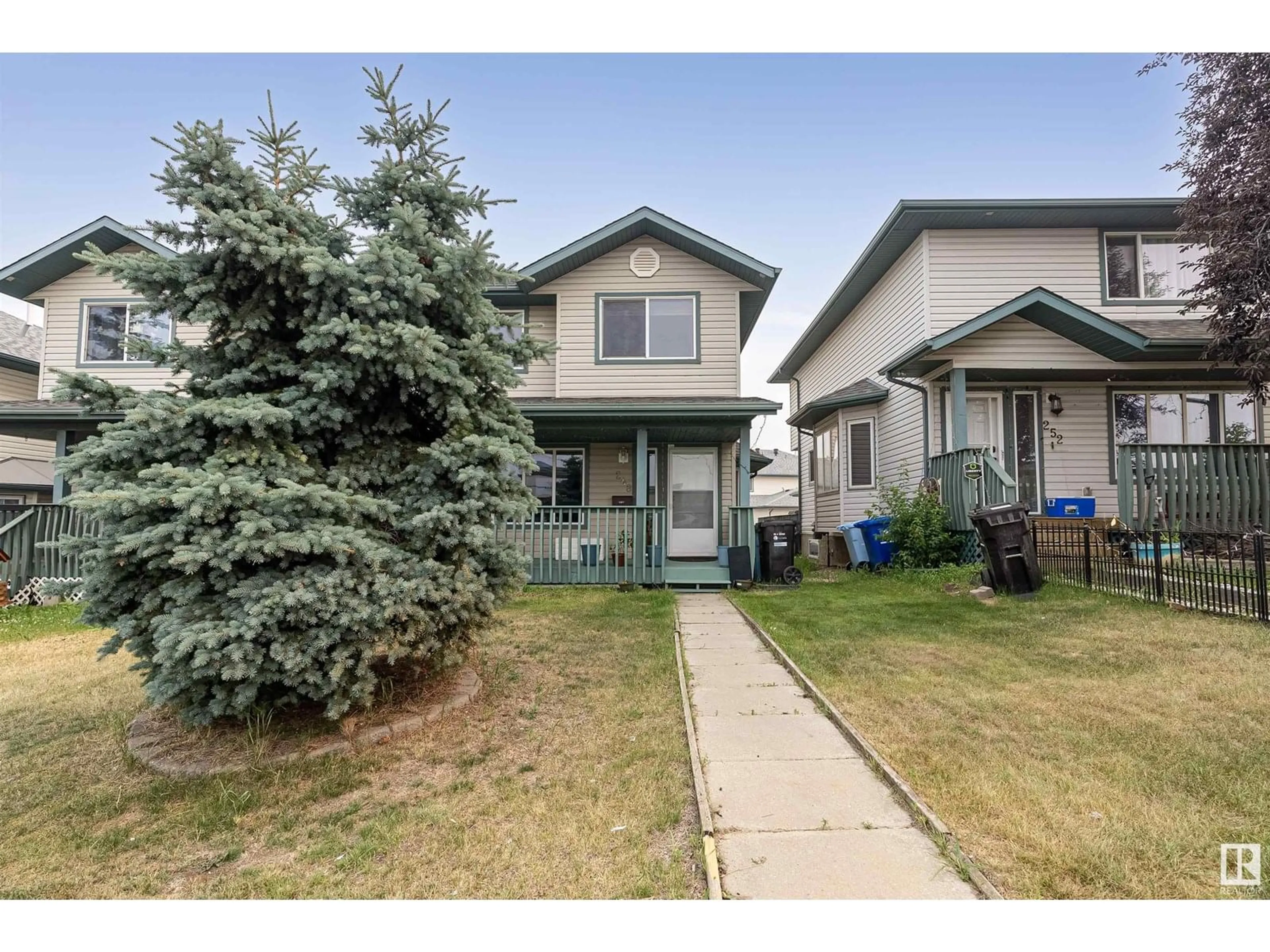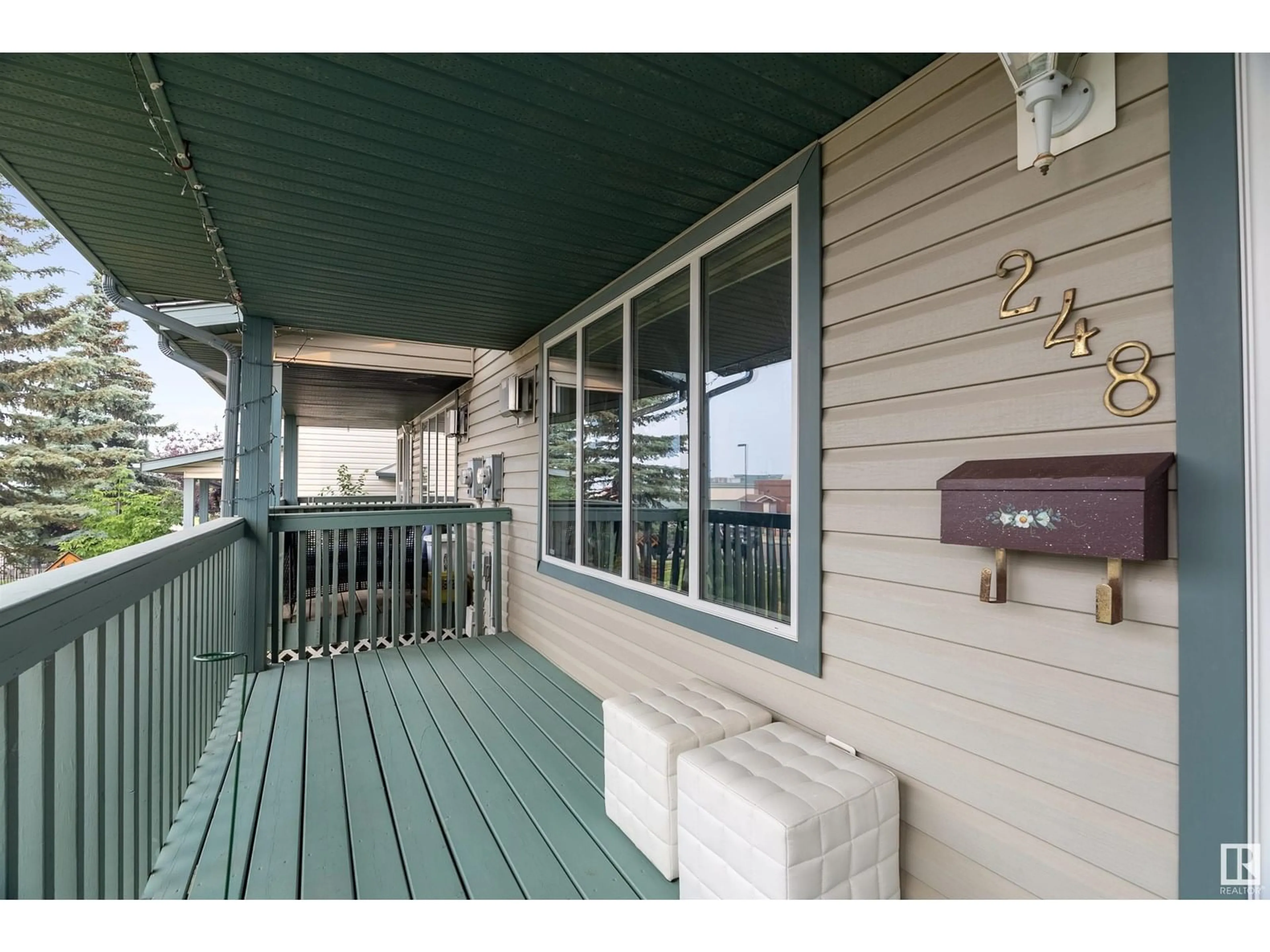248 SITKA DR, Fort McMurray, Alberta T9H5C9
Contact us about this property
Highlights
Estimated valueThis is the price Wahi expects this property to sell for.
The calculation is powered by our Instant Home Value Estimate, which uses current market and property price trends to estimate your home’s value with a 90% accuracy rate.Not available
Price/Sqft$235/sqft
Monthly cost
Open Calculator
Description
Welcome to 248 Sitka Drive Fort McMurray. This 1527 sq ft 2 story duplex with a fully developed basement sits in the beautiful and well established neighborhood of Thickwood. The main floor offers a fire place, hard wood floor, a powder room, an attached garage access door, and convenient back door access to the back yard. The kitchen's open layout flows into the dining area and living room. The kitchen has a large center island with lots of countertop working space. The second floor boasts to a total of three spacious bedrooms, including a primary bedroom and 3 pcs common bathroom. The primary bedroom is finished with 4 pcs ensuite. Head down to the basement where you will find 1 spacious computer room and 1 spacious bedroom, a 3 pcs bathroom, and a large storage area under staircase. A low level deck is also built in the back yard . Roof was replaced in 2015. Hot water tank was replaced in 2017. Walking distance to shopping mall, schools, transit, bus stops and public health center. (id:39198)
Property Details
Interior
Features
Main level Floor
Living room
4.27m x 4.64mDining room
3.08m x 4.59mKitchen
3.47m x 3.02mExterior
Parking
Garage spaces -
Garage type -
Total parking spaces 2
Property History
 38
38





