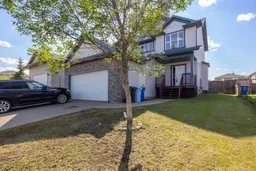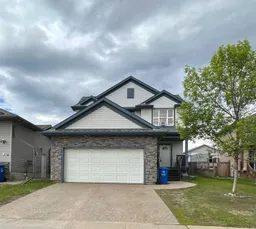HOME IS NOW AVAILABLE TO VIEW ALL LEVELS. Spacious 5-Bedroom 2-Storey with Separate Entrance Basement in Timberlea! Recently there has been upgraded flooring and paint. Seller is offering $7500 to go towards garage insulation and drywall.
Welcome to this stunning 2-storey single-family home that perfectly combines modern comfort, functionality, and curb appeal. Featuring 5 bedrooms and 3.5 bathrooms, this property is a dream for families looking for space or those seeking mortgage-helper potential. The fully developed basement includes a separate entrance, kitchenette, 2 bedrooms, full bathroom, and a generous living area, making it ideal for extended family, guests, or generating rental income.
From the moment you arrive, you’ll appreciate the inviting exterior and convenient location, just minutes from Stonecreek Village, scenic walking trails, neighborhood parks, and public transit stops. Step inside to a bright, open-concept main floor featuring a large living room with a cozy fireplace—the perfect spot for relaxing or entertaining. The dining nook flows seamlessly to the backyard, creating a comfortable transition to outdoor living. Recent upgrades include a new fridge, dishwasher, microwave, updated flooring, and fresh paint, ensuring the home feels modern and move-in ready.
Upstairs, the primary suite offers a spacious bedroom, private ensuite, and ample closet space, providing a peaceful retreat. Two additional bedrooms and a full bathroom complete the upper level, giving your family room to grow.
The yard is fully fenced, offering privacy and security for kids, pets, or gatherings. A rare back-alley access provides extra convenience and potential for additional parking or future flexibility. Combined with the double attached garage and 3-car driveway, this property easily accommodates multiple vehicles and family needs.
With its functional layout, versatile basement suite, and outdoor space designed for privacy and enjoyment, this Timberlea gem is a must-see for families and investors alike. Book your private showing today and experience everything this home has to offer!
Inclusions: Electric Stove,Microwave,Refrigerator
 33
33



