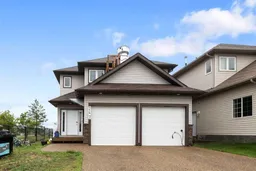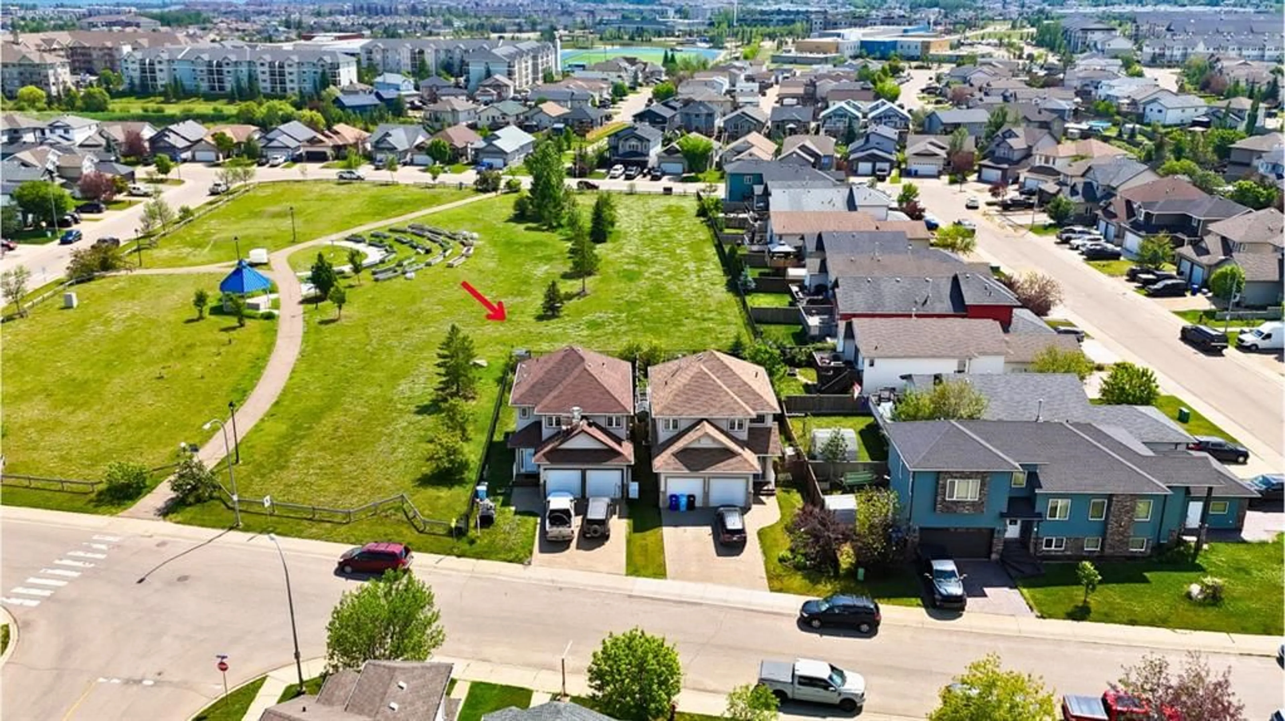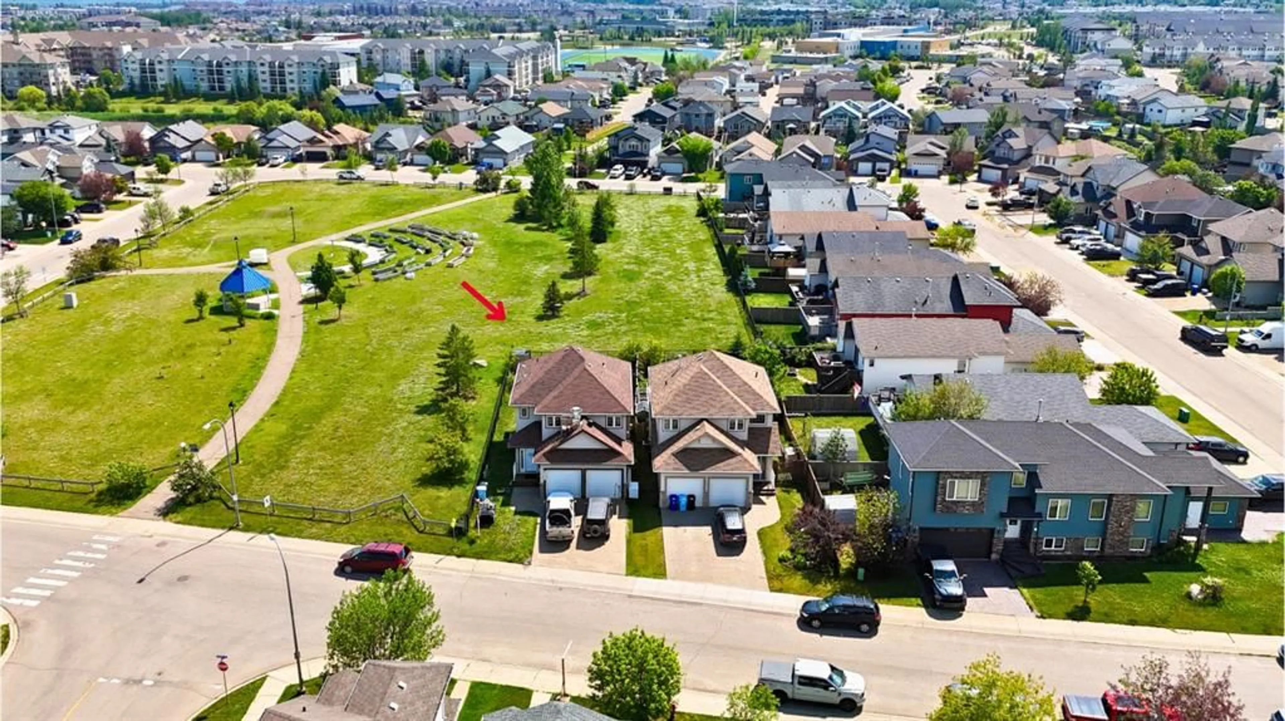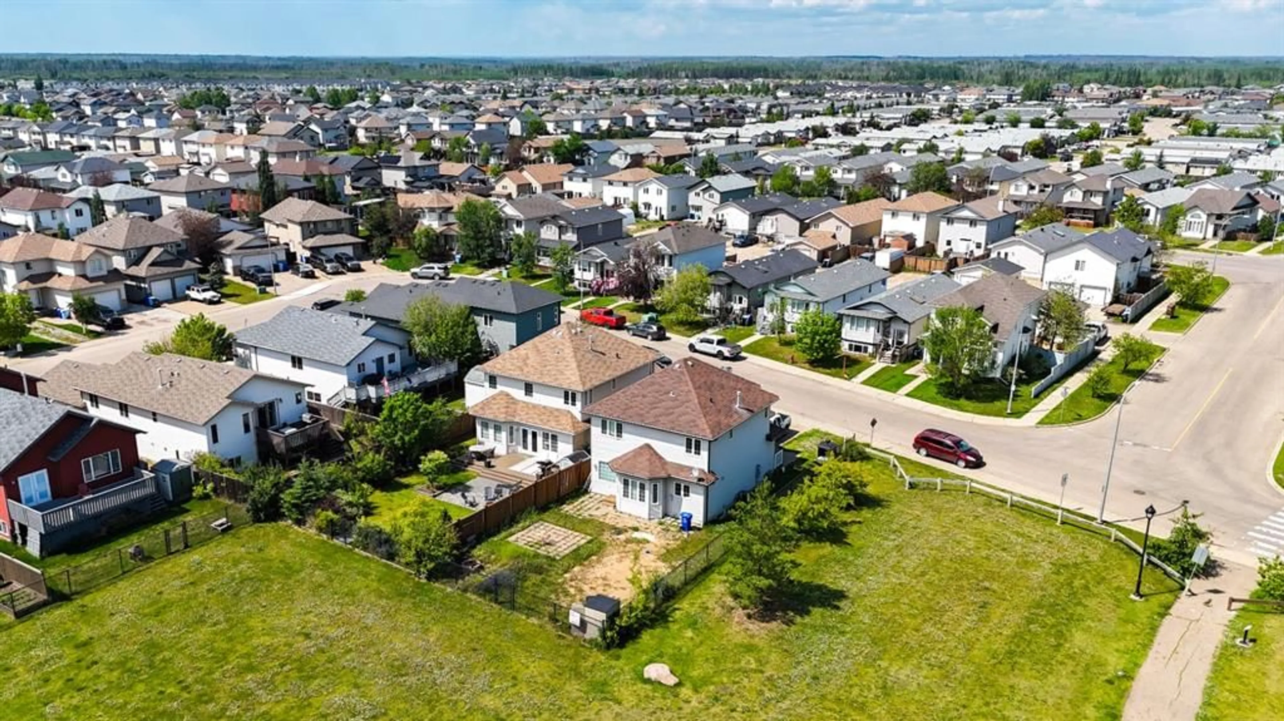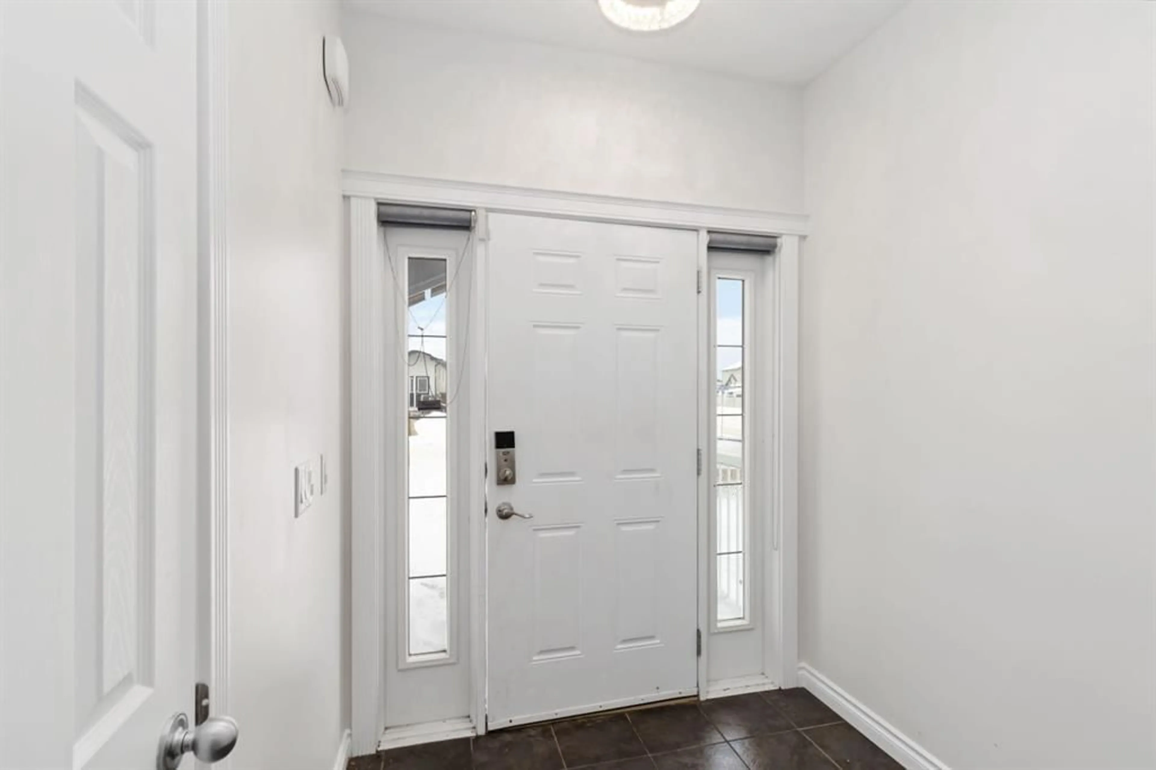247 Pacific Cres, Fort McMurray, Alberta T9K 0G1
Contact us about this property
Highlights
Estimated valueThis is the price Wahi expects this property to sell for.
The calculation is powered by our Instant Home Value Estimate, which uses current market and property price trends to estimate your home’s value with a 90% accuracy rate.Not available
Price/Sqft$292/sqft
Monthly cost
Open Calculator
Description
MODERN LIVING WITH BUSINESS POTENTIAL! Welcome to 247 Pacific Crescent, a stunning 2007-built 2-STOREY home nestled on a spacious 5,000+ sq. ft. lot, backing onto a serene GREENBELT with NO NEIGHBOURS on one side - offering privacy and tranquility. From the moment you arrive, the WIDE DRIVEWAY and impressive CURB APPEAL set the tone for what awaits inside. Step through the front door to soaring HIGH CEILINGS and an abundance of natural light flooding the OPEN-CONCEPT main floor. The cozy GAS FIREPLACE anchors the living room, while the kitchen with an EAT-UP BREAKFAST BAR, subway tile backsplash, STAINLESS STEEL APPLIANCES, and CORNER PANTRY creates a space that’s both functional and beautiful. A SEPARATE ENTRANCE off the LAUNDRY ROOM and a convenient 2-piece bath complete this level. Upstairs, THREE generously sized bedrooms await, including a primary retreat with a SPA-INSPIRED 5-piece ENSUITE featuring DUAL SINKS, a JACUZZI TUB, and a SEPARATE SHOWER, along with a WALK-IN CLOSET. The additional bedrooms feature ample storage and share a well-appointed 4-piece bathroom. The FULLY FINISHED BASEMENT offers incredible versatility, featuring a LARGE REC ROOM, a KITCHENETTE, a SPACIOUS BEDROOM with its OWN 4-piece ensuite, and even a SEPARATE LAUNDRY ROOM - ideal for guests or extended family. But the TRUE STANDOUT? The FULLY PERMITTED garage-turned-commercial kitchen - ready for your HOME-BASED business dreams! Equipped with PROFESSIONAL-GRADE appliances, the seller is even WILLING TO LEAVE most of the equipment, making this a TURNKEY OPPORTUNITY for entrepreneurs. Step outside to the FULLY FENCED BACKYARD, where you'll enjoy ultimate privacy with NOTHING BUT GRASS AND A VIEW OF THE PARK. With CENTRALIZED A/C and an UNBEATABLE LOCATION near schools, playgrounds, and bus stops, this home is as practical as it is impressive. Don't miss your chance to own a home that perfectly blends MODERN LIVING WITH BUSINESS POTENTIAL! Call today for your exclusive private tour!
Property Details
Interior
Features
Basement Floor
Furnace/Utility Room
8`5" x 4`10"4pc Bathroom
8`9" x 8`0"Kitchenette
8`8" x 9`7"Bedroom
8`6" x 12`5"Exterior
Features
Parking
Garage spaces 2
Garage type -
Other parking spaces 2
Total parking spaces 4
Property History
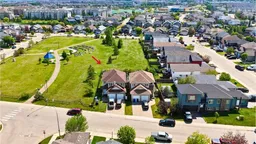 35
35
