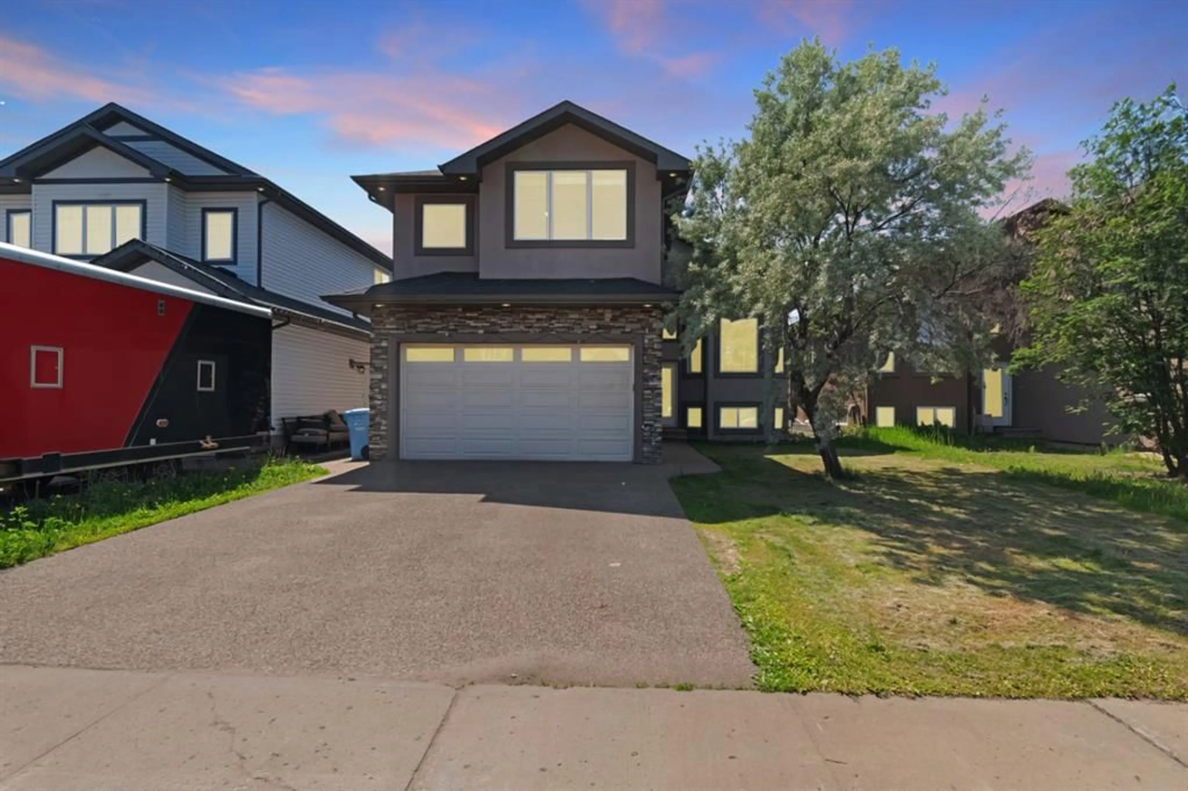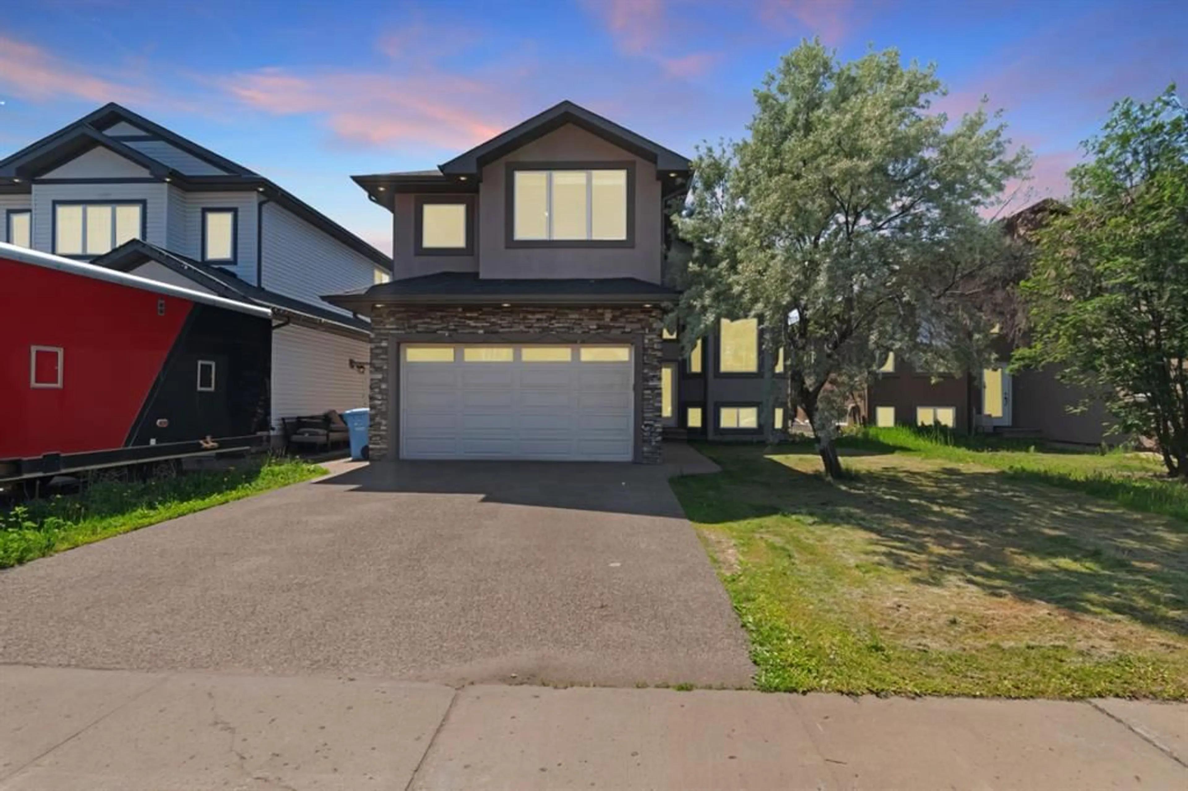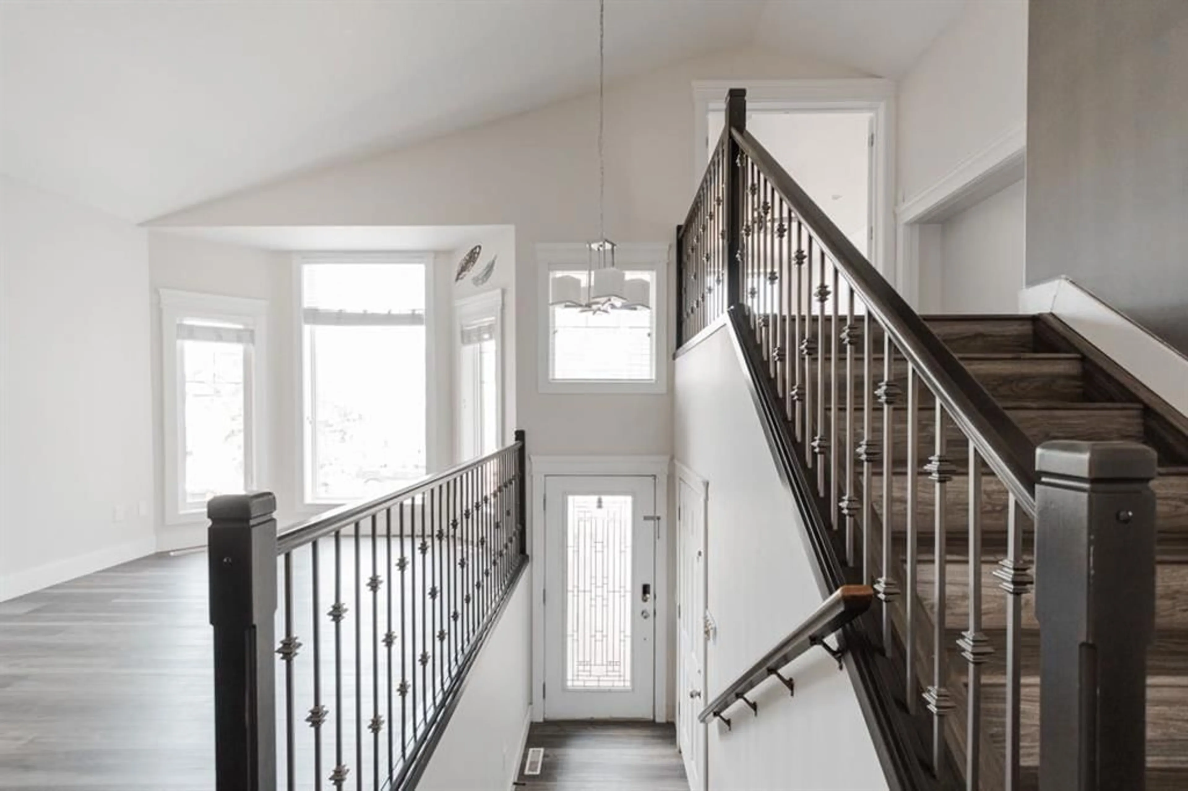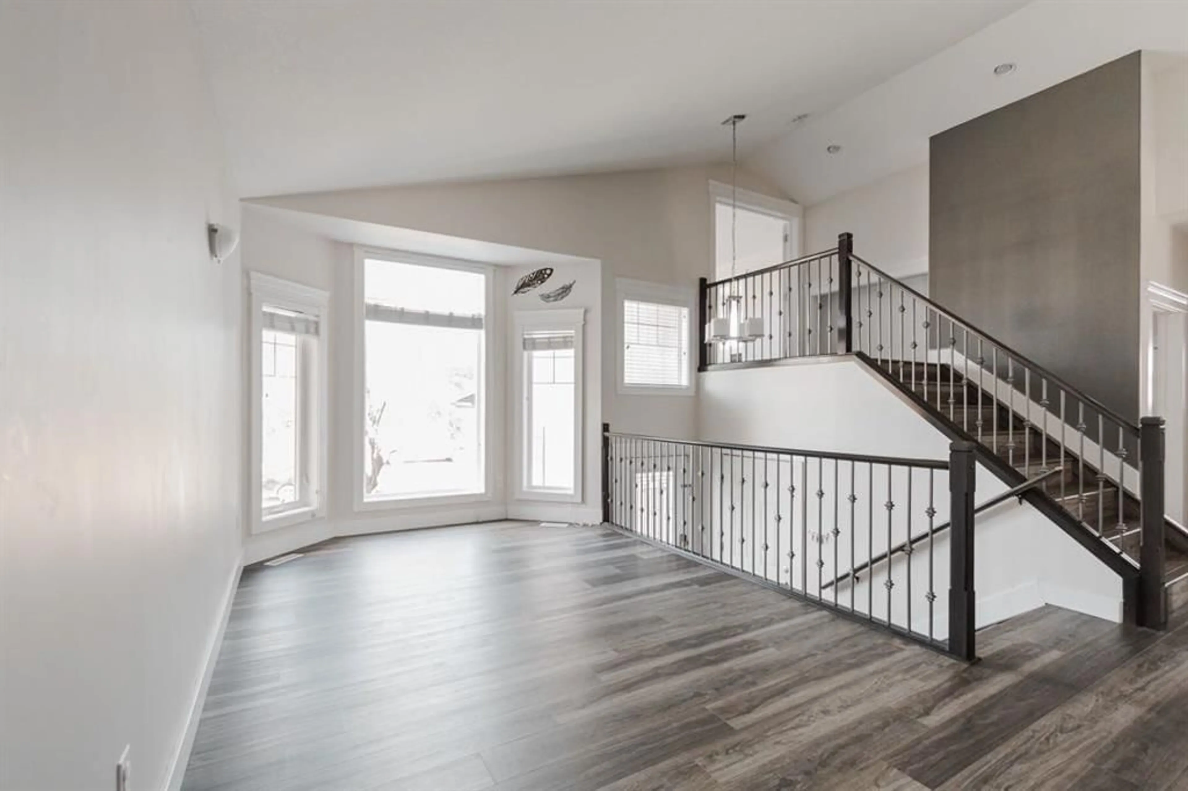244 Hawthorn Way, Fort McMurray, Alberta T9K 0T2
Contact us about this property
Highlights
Estimated ValueThis is the price Wahi expects this property to sell for.
The calculation is powered by our Instant Home Value Estimate, which uses current market and property price trends to estimate your home’s value with a 90% accuracy rate.Not available
Price/Sqft$305/sqft
Est. Mortgage$2,577/mo
Tax Amount (2025)$2,949/yr
Days On Market1 day
Description
Welcome to 244 Hawthorn Way: Where luxury meets comfort in this beautifully updated modified bi-level, offering expansive living space, elegant finishes, and incredible versatility with a legal suite plus additional guest or flex space. Nestled in a sought-after Timberlea neighbourhood, this property features low-maintenance landscaping with artificial turf, a freshly stained back deck, and excellent curb appeal with modern grey stucco siding. From the moment you arrive, this home stands out. The stucco exterior offers a sleek and upscale look, while the double driveway and heated attached garage provide ample parking and storage. Inside, you'll be greeted by fresh paint (2025), updated luxury vinyl plank flooring (2022), and soaring vaulted ceilings that create a bright, airy atmosphere. The front of the home features a formal living and dining space bathed in natural light—ideal for hosting guests and gatherings. Toward the back of the home, the kitchen and family room blend seamlessly for more relaxed everyday living. Warm wood cabinetry, granite countertops, under-cabinet lighting, a coffee bar, a corner pantry, and a centre island combine to create a kitchen that is both stylish and highly functional. Adjacent to the kitchen, the cozy family room features a gas fireplace framed by custom built-ins, with access to the back deck right off the dining nook. Two large bedrooms and a four-piece bathroom are located on the main level, while the spacious primary retreat is tucked privately above the garage. This serene space boasts vaulted ceilings, a large walk-in closet, and a luxurious ensuite with a soaker tub—your perfect escape at the end of the day. The lower level of the home offers incredible flexibility. A two-bedroom legal suite features its own full kitchen, separate laundry, and a four-piece bathroom—perfect for renters or extended family. In addition, a bachelor-style space sits adjacent to the suite, ideal for guests, a home office, or even an additional rental opportunity. The home includes two furnaces for independent climate control, a new hot water tank (2023), and central A/C for year-round comfort. Upstairs is vacant and move-in ready, while the legal suite is currently occupied by wonderful tenants who would love to stay. Whether you’re looking for multi-generational living, a mortgage helper, or just a beautifully maintained and thoughtfully designed home, this one checks all the boxes. Schedule your private tour of 244 Hawthorn Way today.
Property Details
Interior
Features
Main Floor
4pc Bathroom
4`11" x 9`3"Bedroom
13`1" x 10`5"Bedroom
12`2" x 9`10"Dining Room
11`2" x 9`10"Exterior
Features
Parking
Garage spaces 2
Garage type -
Other parking spaces 2
Total parking spaces 4
Property History
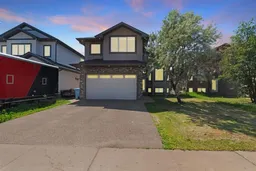 48
48
