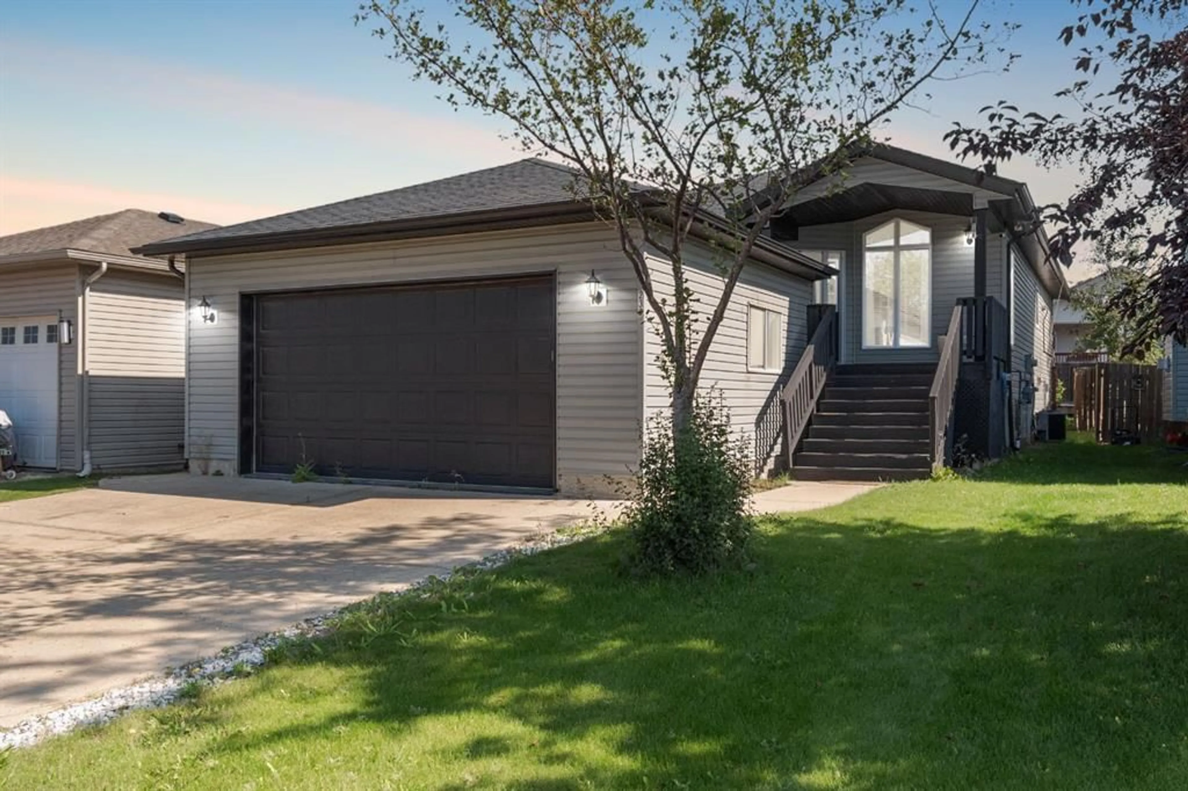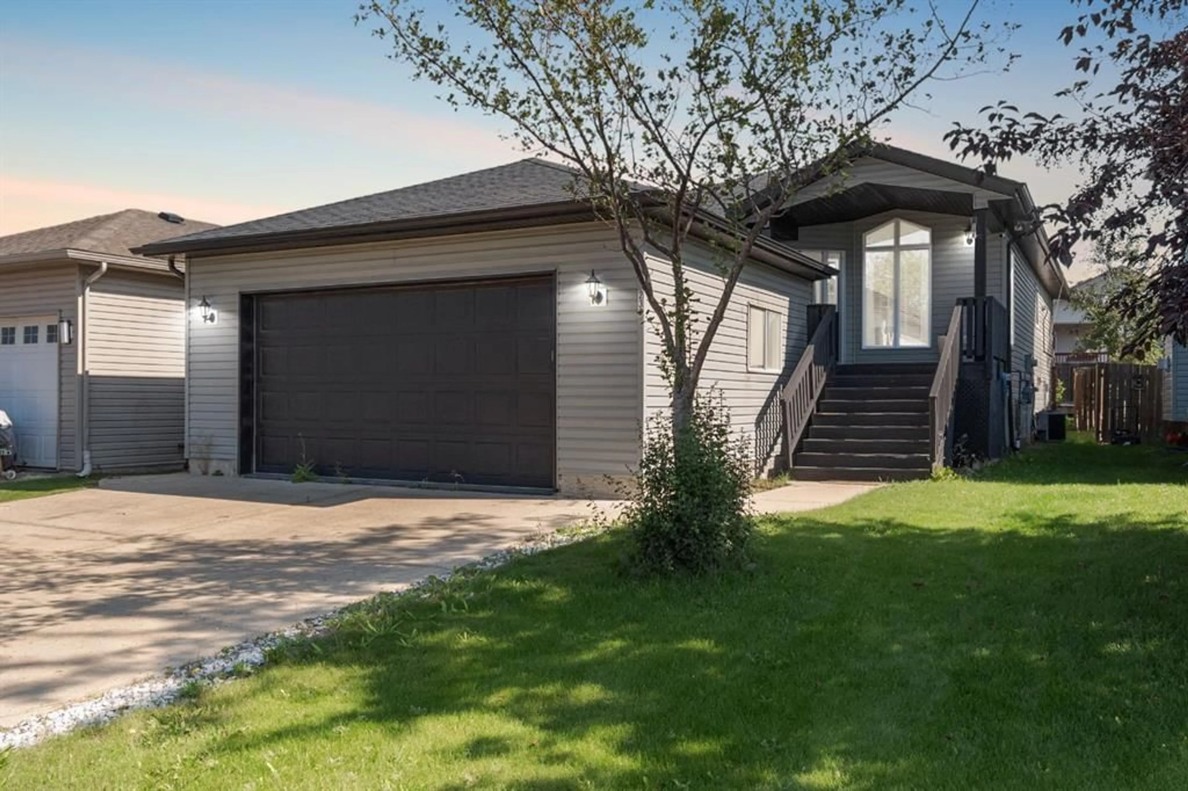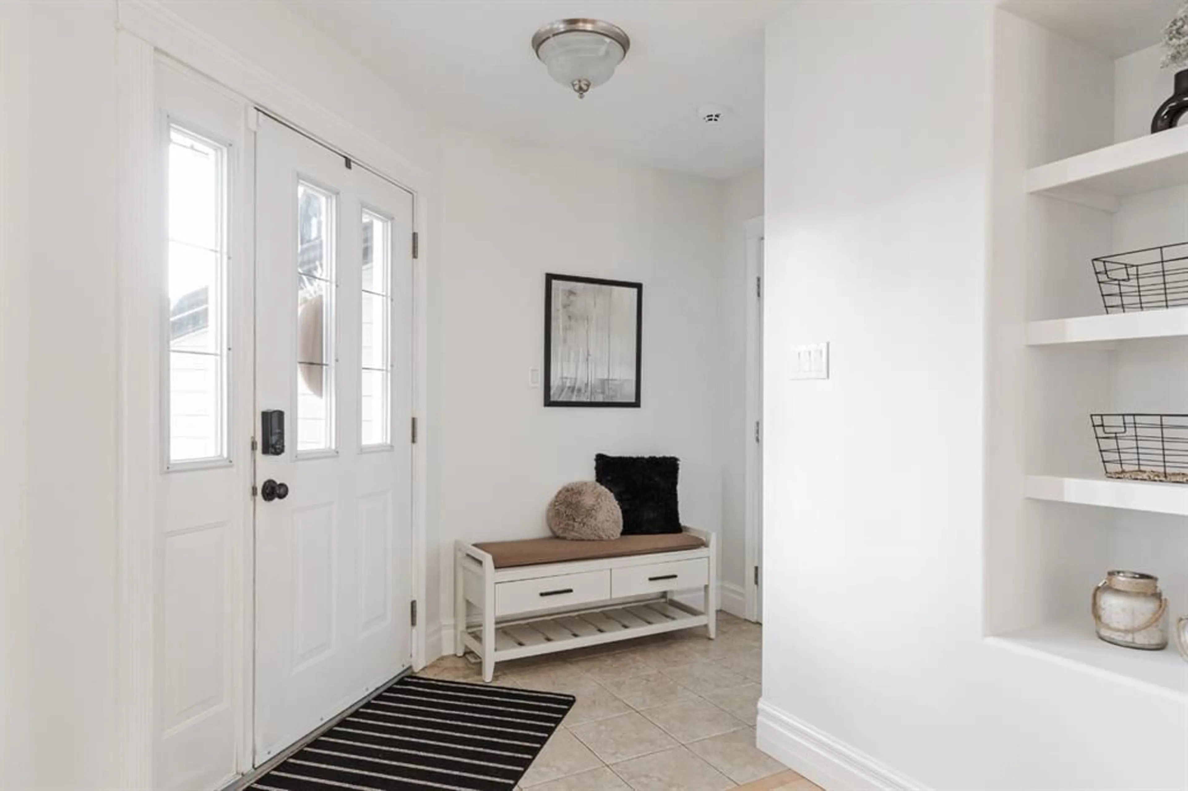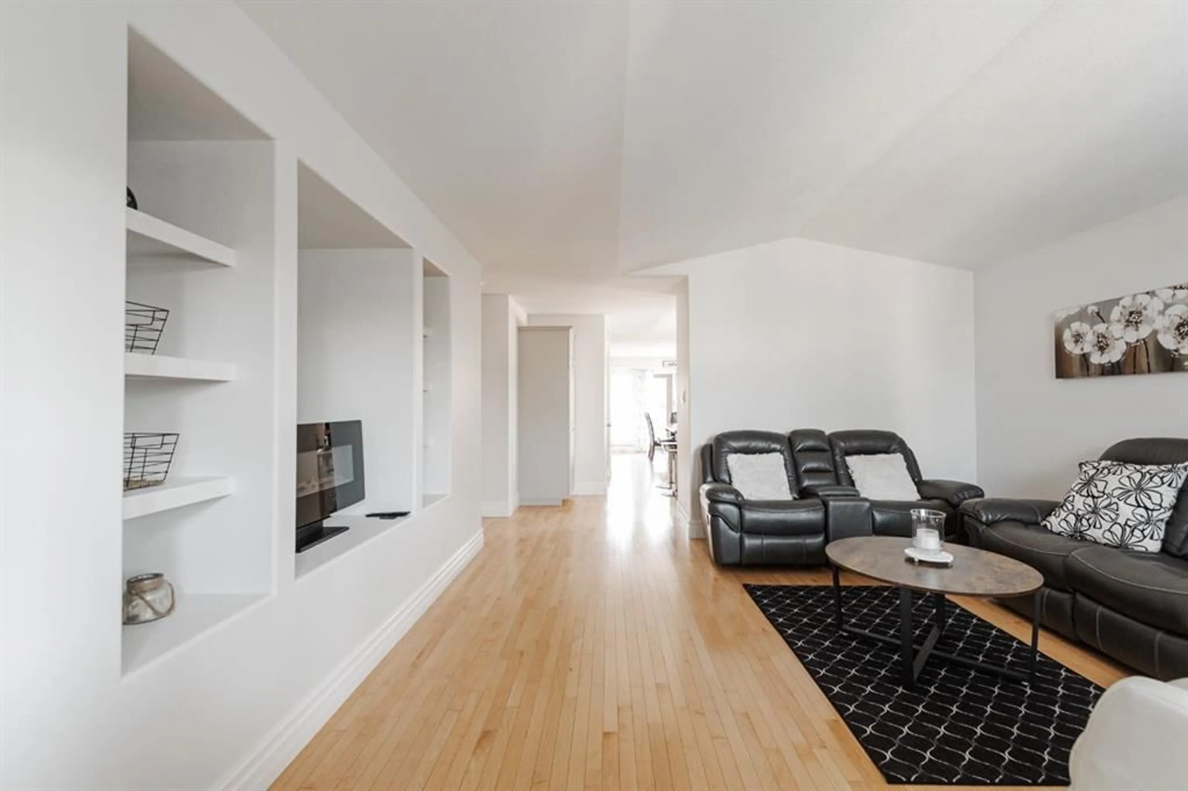236 Crown Creek Lane, Fort McMurray, Alberta T9K 2T9
Contact us about this property
Highlights
Estimated valueThis is the price Wahi expects this property to sell for.
The calculation is powered by our Instant Home Value Estimate, which uses current market and property price trends to estimate your home’s value with a 90% accuracy rate.Not available
Price/Sqft$353/sqft
Monthly cost
Open Calculator
Description
Open House: Saturday, November 29th 11:00am - 1:00pm SELLER OFFERING CREDIT FOR NEW SHINGLES | Welcome to 236 Crown Creek Lane: a beautifully maintained raised bungalow in the heart of Timberlea. Tucked away on a quiet street and just steps from schools, parks, and shopping, this home is move-in ready and available for immediate possession. From the heated attached double garage with sleek epoxy floors to the charming covered front porch and bold green-and-black exterior, curb appeal and pride of ownership shine through the moment you arrive. Step inside to a bright and welcoming main floor where hardwood floors flow through the living room, complete with built-in shelving around the TV for both style and function. The eat-in kitchen blends warmth with modern touches, featuring freshly painted cabinets, granite counters, stainless steel appliances, and updated lighting that adds the perfect finishing touch. The main level offers three spacious bedrooms and two full bathrooms, including a primary retreat with a walk-in closet and ensuite. Designed for both relaxation and entertaining, the backyard is a true highlight with its two-tiered deck, newer hot tub and gazebo, and a cozy fire pit space for gathering with friends and family. The fully developed lower level brings even more to love with a large in-law suite and private side entry. With two oversized bedrooms, a den, four-piece bathroom, its own kitchen, separate laundry, and generous living space, it’s the perfect setup for extended family, guests, or growing households needing flexibility. Combining comfort, versatility, and location, this Timberlea home is the total package. Stylish, functional, and ready for its next chapter.
Upcoming Open House
Property Details
Interior
Features
Basement Floor
Laundry
6`2" x 5`3"Furnace/Utility Room
6`2" x 9`8"Game Room
21`0" x 19`7"Den
8`9" x 7`7"Exterior
Features
Parking
Garage spaces 2
Garage type -
Other parking spaces 2
Total parking spaces 4
Property History
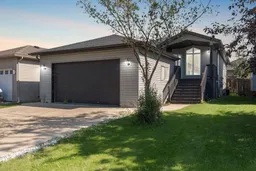 48
48
