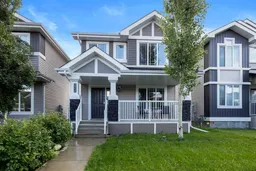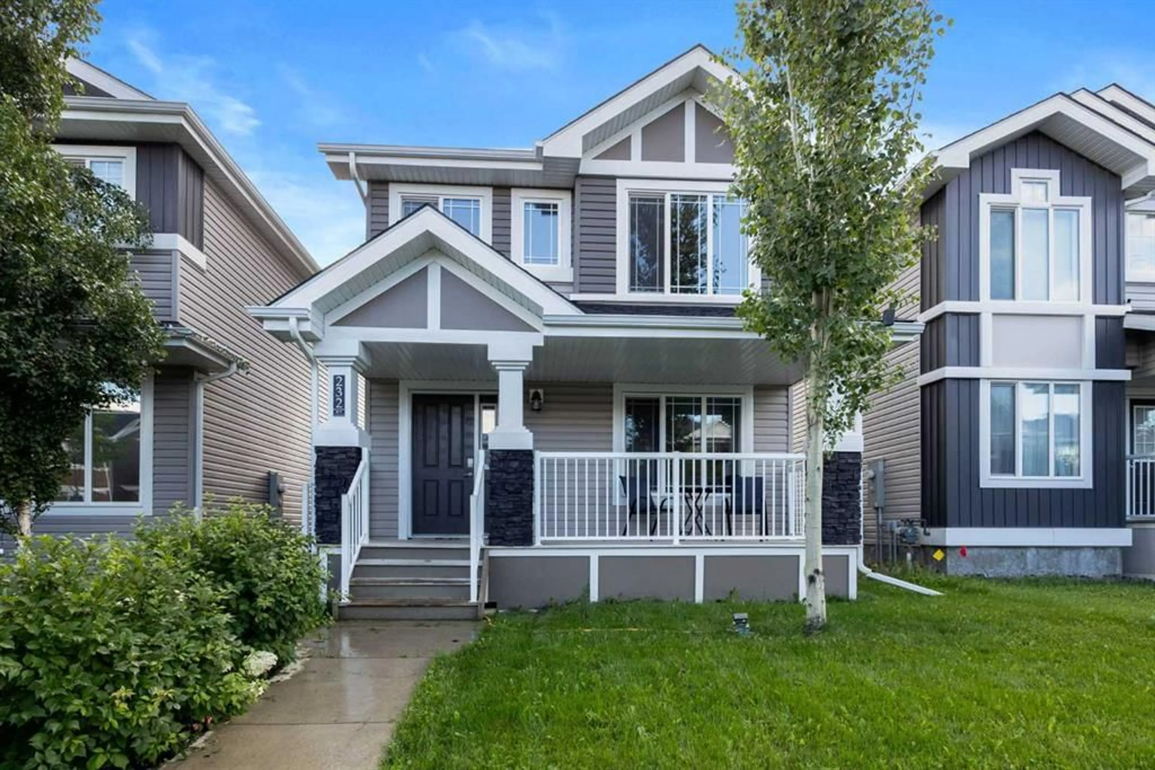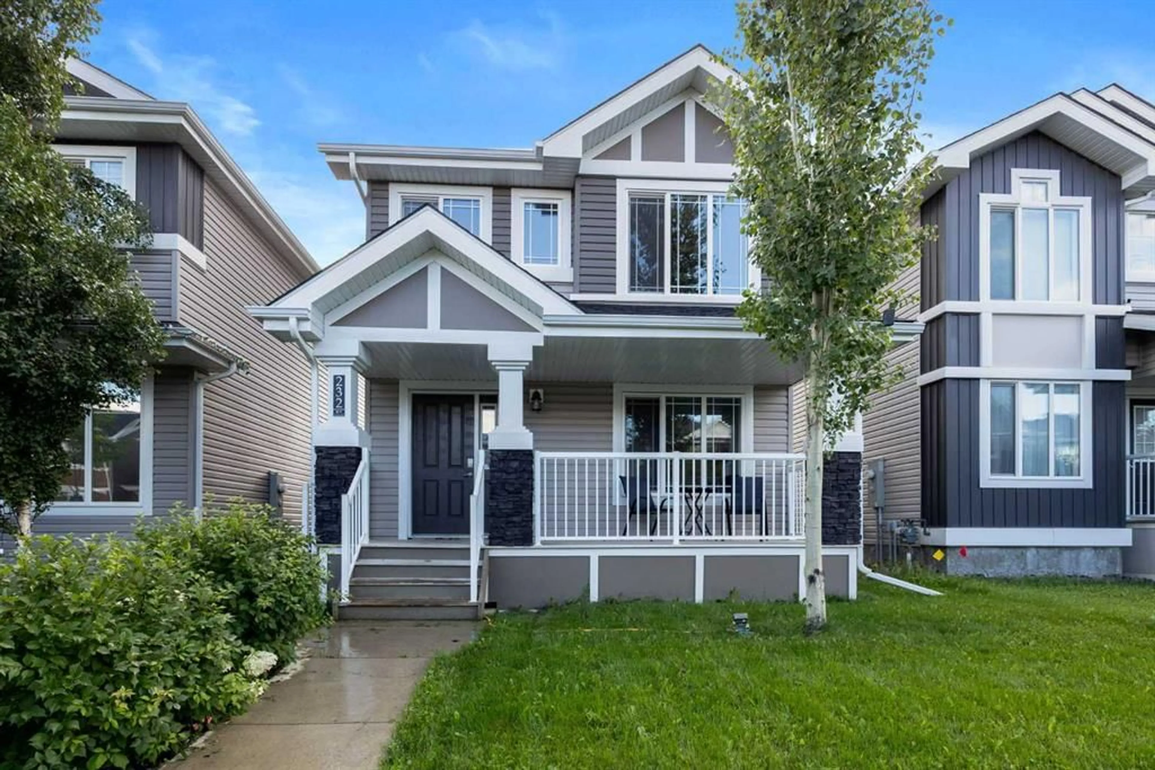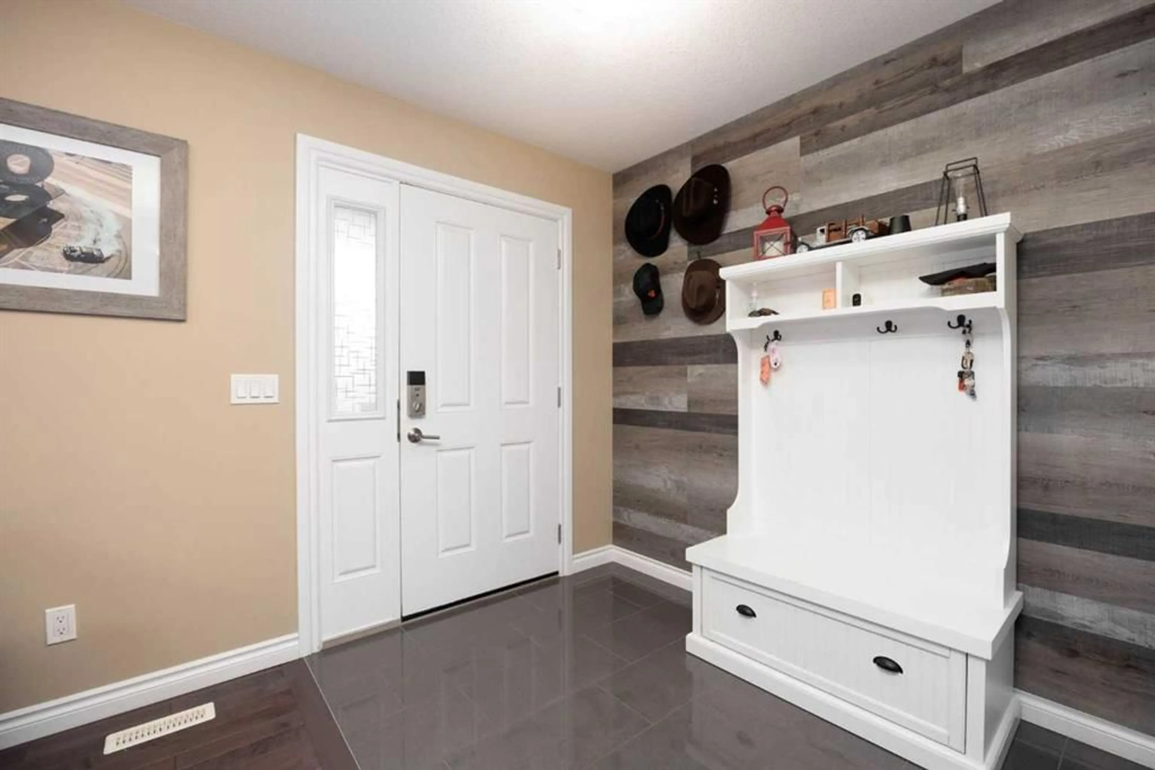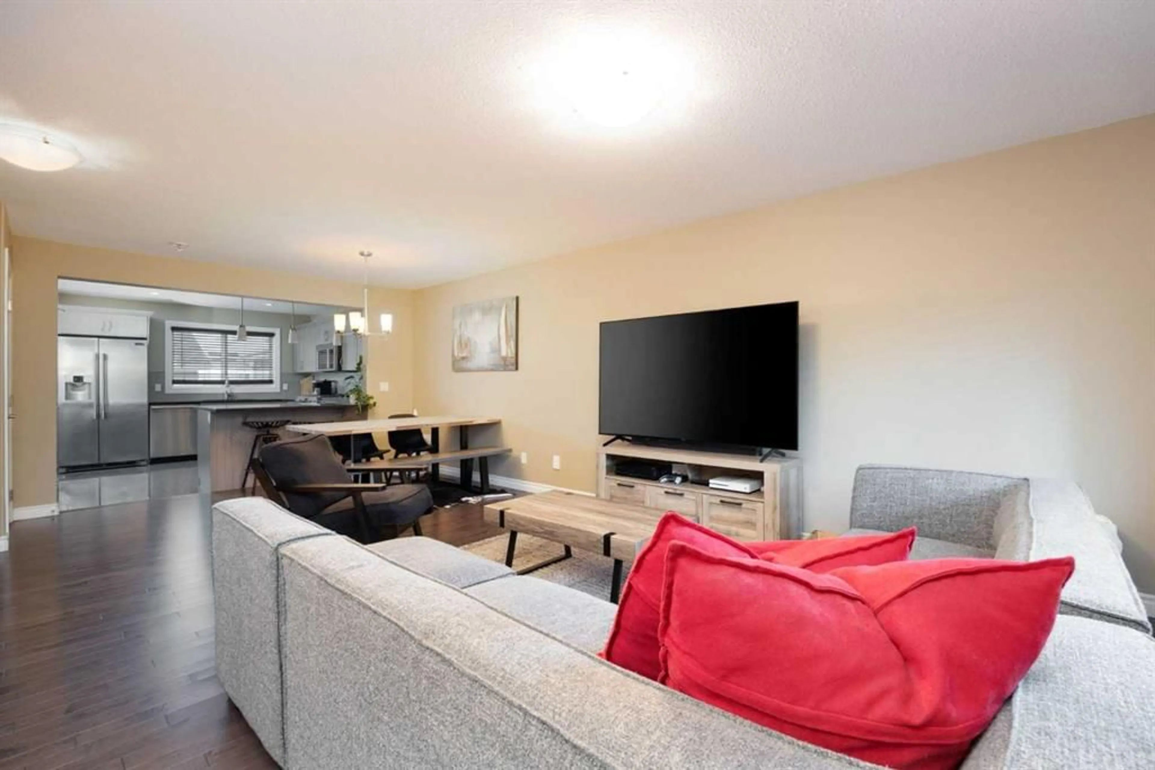232 Comeau Cres, Fort McMurray, Alberta T9K 0Z8
Contact us about this property
Highlights
Estimated ValueThis is the price Wahi expects this property to sell for.
The calculation is powered by our Instant Home Value Estimate, which uses current market and property price trends to estimate your home’s value with a 90% accuracy rate.Not available
Price/Sqft$342/sqft
Est. Mortgage$2,147/mo
Tax Amount (2024)$2,589/yr
Days On Market56 days
Description
INCREDIBLE NEW PRICE, !! Welcome to 232 Comeau Crescent! This meticulously maintained 4 bedroom, 3.5 bathroom home offers modern living with ample space for the entire family. The main and upper levels feature stunning black quartz countertops, creating a sleek and contemporary feel throughout the kitchen and other spaces. The open-concept kitchen is equipped with a gas stove, large pantry, and soft-close cabinetry, making meal preparation a pleasure. The adjacent dining area offers plenty of room for entertaining, while the cozy living room is perfect for relaxing. As you step inside, you'll appreciate the oversized closet at the main entry, providing ample storage for coats, shoes, and more. Upstairs, the primary suite is a true retreat, boasting an ensuite bathroom and a walk-in closet. You’ll also find a convenient upstairs laundry room with built-in drying racks, adding extra functionality to your daily routine. The additional bedrooms provide plenty of storage, including two walk-in closets in the lower-level bedroom. The fully finished basement features a spacious rec room, perfect for movie nights, gaming, or a home gym, plus a separate entry offering flexibility. This home is equipped with central air conditioning, ensuring year-round comfort during the warmer months. Outside, enjoy a fully fenced yard, a dog run for your furry friends, a newly constructed spacious deck, and great yard for outdoor gatherings. The double detached heated garage offers year-round comfort and functionality, perfect for car storage or a workshop. Located in a fantastic neighborhood, this home is close to schools and surrounded by amenities, making it a great place to live for families or anyone looking for a welcoming community. This home combines elegance with functionality in every corner, ready for you to move in and make it your own!
Property Details
Interior
Features
Second Floor
4pc Bathroom
5`10" x 7`11"4pc Ensuite bath
4`11" x 8`2"Bedroom
9`5" x 10`8"Bedroom
9`3" x 12`5"Exterior
Features
Parking
Garage spaces 2
Garage type -
Other parking spaces 0
Total parking spaces 2
Property History
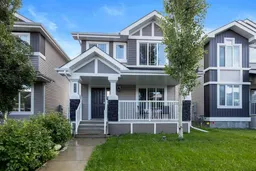 37
37