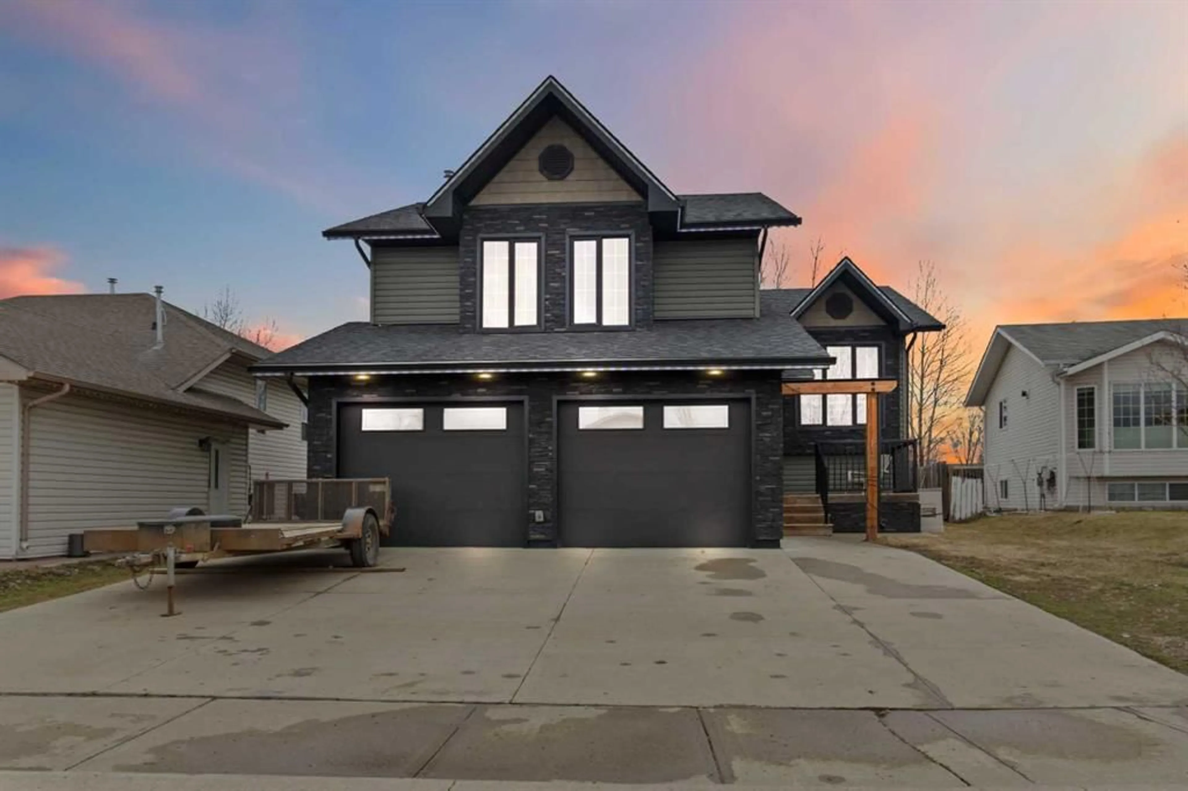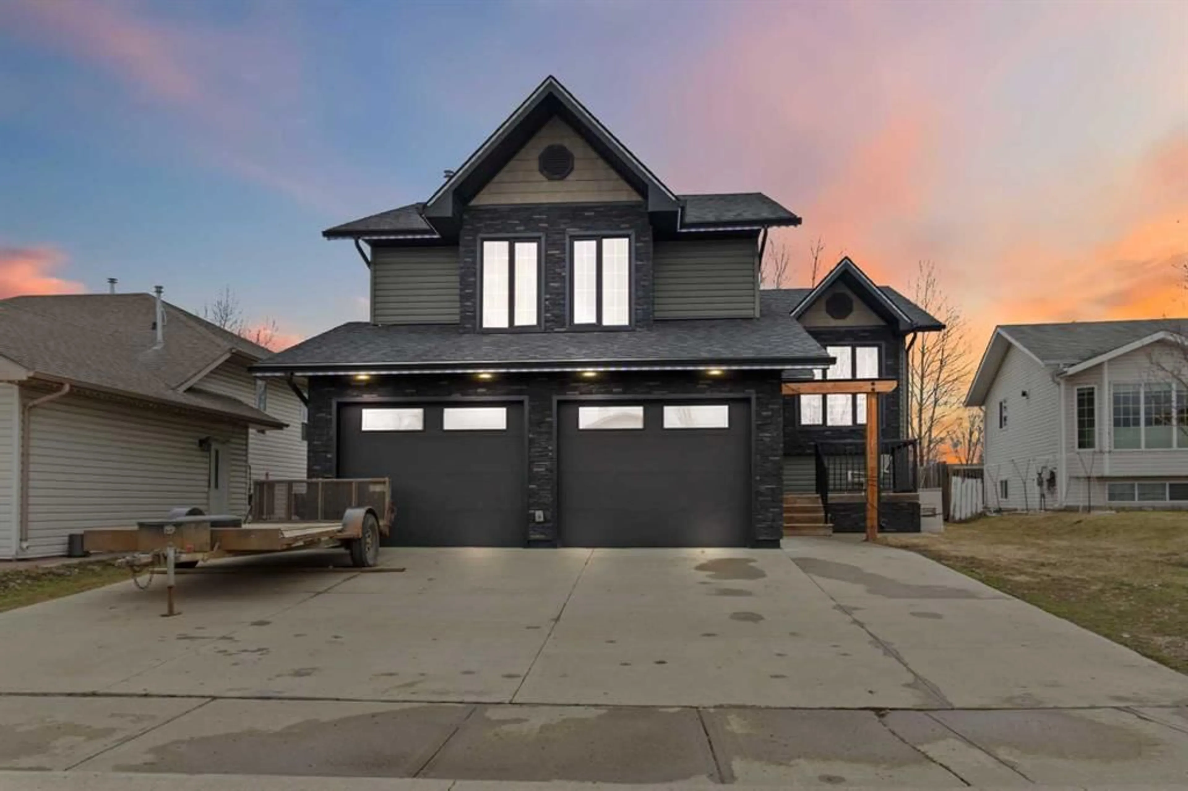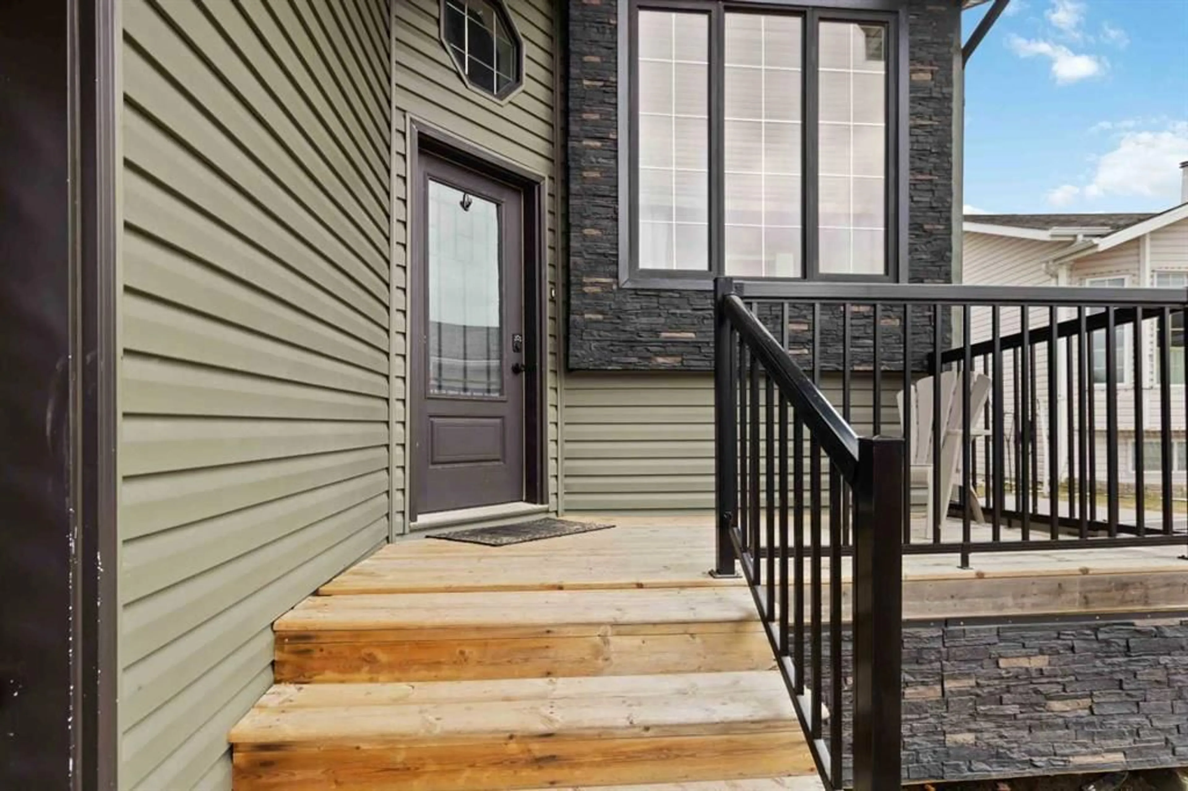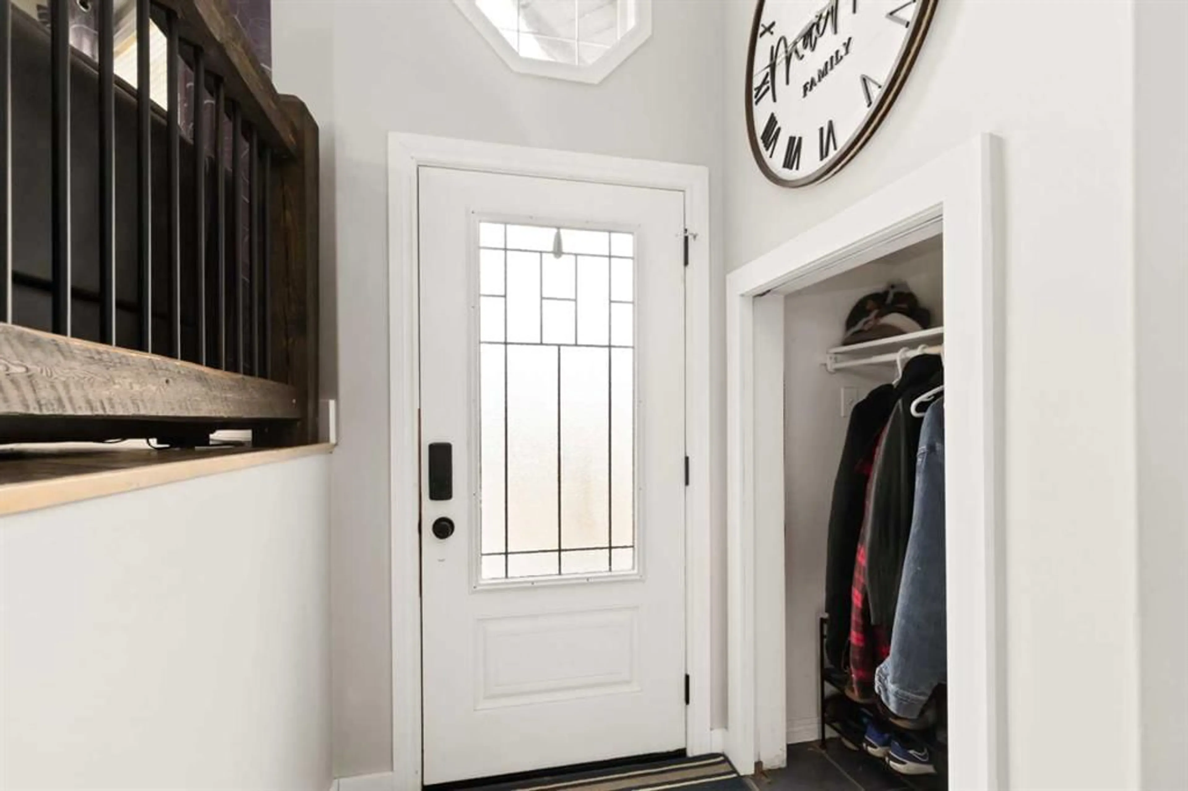232 Bussieres Dr, Fort McMurray, Alberta T9K 1T3
Contact us about this property
Highlights
Estimated valueThis is the price Wahi expects this property to sell for.
The calculation is powered by our Instant Home Value Estimate, which uses current market and property price trends to estimate your home’s value with a 90% accuracy rate.Not available
Price/Sqft$484/sqft
Monthly cost
Open Calculator
Description
TIMBERLEA B'S BEAUTY INSIDE AND OUT, WITH STUNNING CURB APPEAL AND TONS OF RENOVATIONS, RV PARKING, FANTASTIC YARD, SITUATED AT THE DESIRABLE RESIDENCE OF 232 BUSSIERES DRIVE BACKING THE GREENSPACE BERM. Let's begin with the extensive renovations completed on this 4-bedroom 3-bathroom home. Siding, shingles, driveway, flooring, light fixtures, exterior pot lights added, deck, paint, furnace, hot water tank, central a/c, renovated bathrooms, and exterior doors all updated during the seller's home ownership. The exterior of the home offers generous parking and room for an RV, as well as an attached heated double garage. Oversized heated garage, 32x16 back deck with storage underneath, fully landscaped and fenced, and has room and is RMWB permitted for an 18x20 shed, plus wired for a hot tub. Inside this spacious modified bilevel offering over 2000 sq ft of living space (NO CARPET), you have luxury vinyl plank floors, vaulted ceilings, a bright front great room featuring a built-in stone-faced electric fireplace. This bright and airy living space continues with a bright white kitchen with corner pantry and stainless appliances, and a large eat-in dining room featuring garden doors leading to your yard and deck. The main level continues with your Primary bedroom with extended vaulted ceilings, and a fully renovated ensuite with tile floors and jetted tub. Then there is your 2nd renovated main bathroom. The upper level features two more bedrooms, both featuring window benches. To complete this upper level, you have a large storage area. The fully finished lower level features the continued vinyl plank floors covering the large family room with large above-ground windows. Then a 4th bedroom and full bathroom. to complete this lower level, you have loads of storage, and a separate laundry room with a sink. This home is perfectly located in the desirable Timberlea B's, in walking distance to 2 elementary schools, parks, outdoor rinks, basketball courts, and the vibrant Birchwood trails. Sellers say they have loved the location of this family street and the home where the neighbours are the best. Call today for your personal tour of this move-in-ready home.
Property Details
Interior
Features
Main Floor
Bedroom
10`4" x 14`9"Bedroom
10`5" x 14`9"4pc Bathroom
7`6" x 7`6"4pc Ensuite bath
7`3" x 5`0"Exterior
Features
Parking
Garage spaces 2
Garage type -
Other parking spaces 4
Total parking spaces 6
Property History
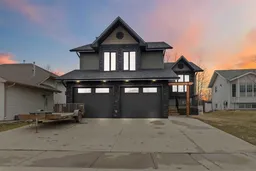 43
43
