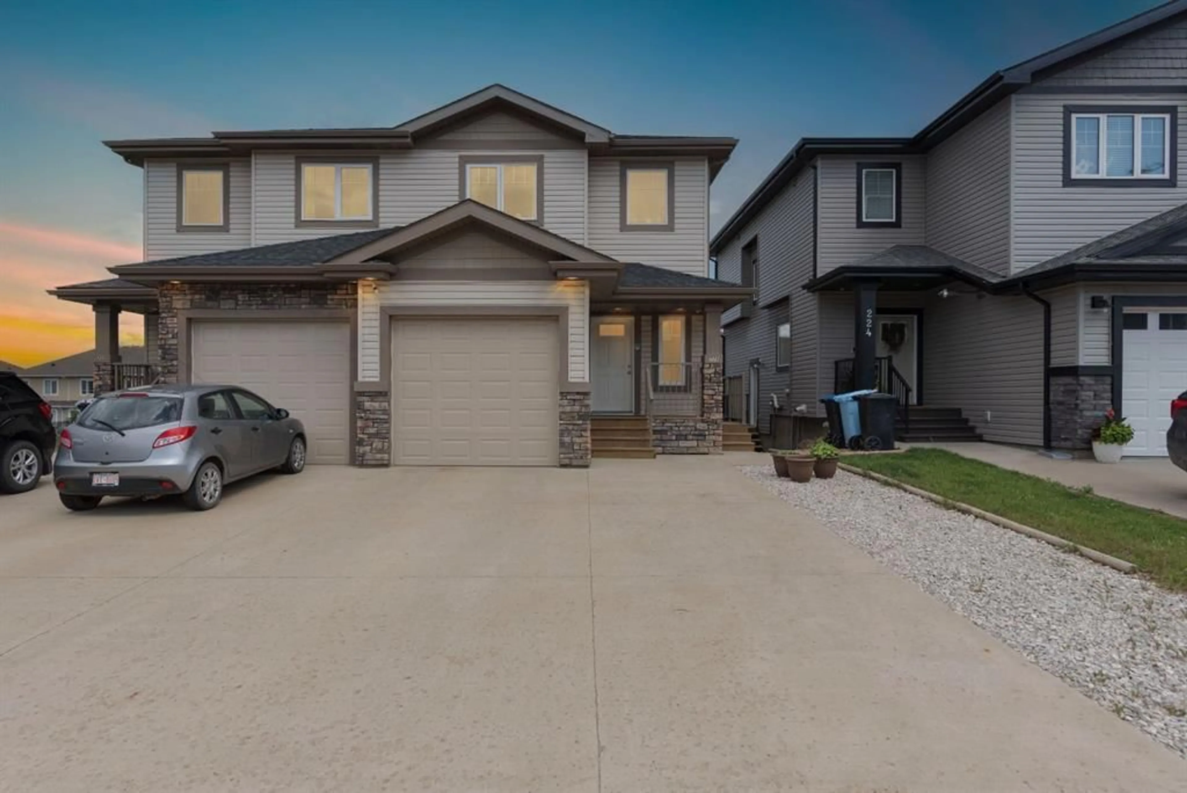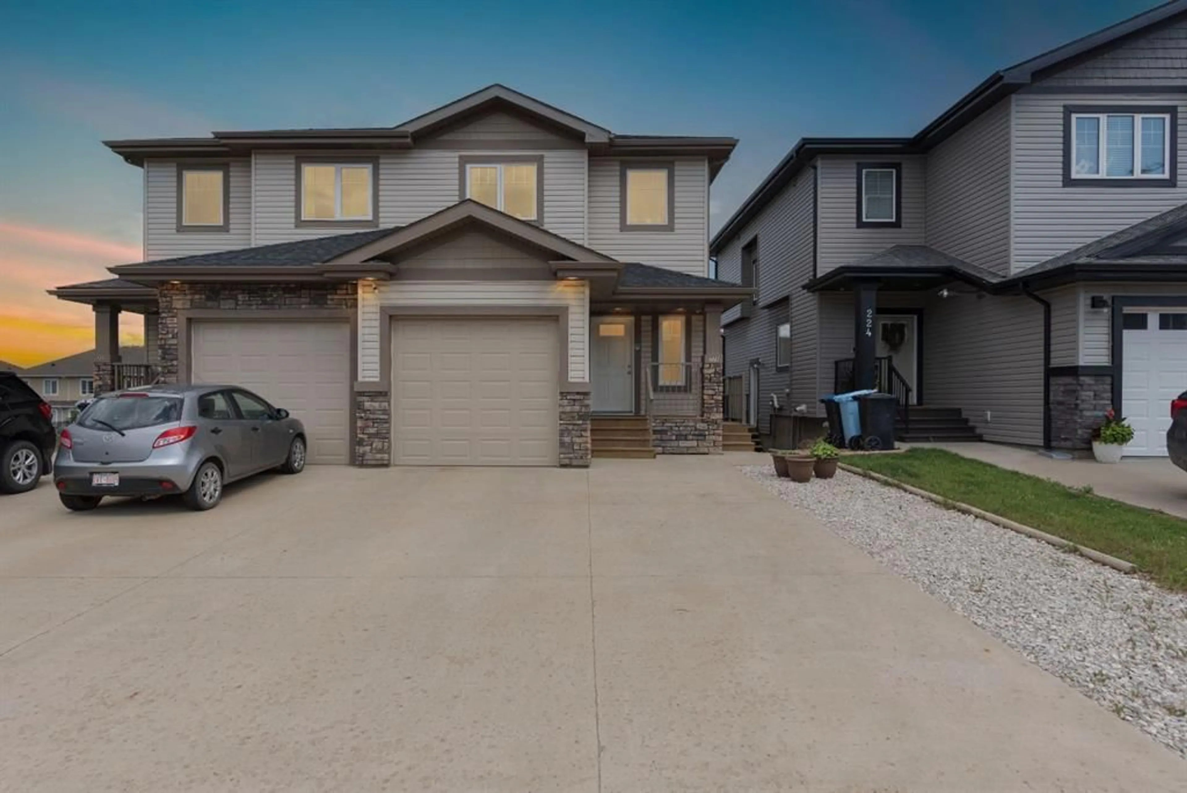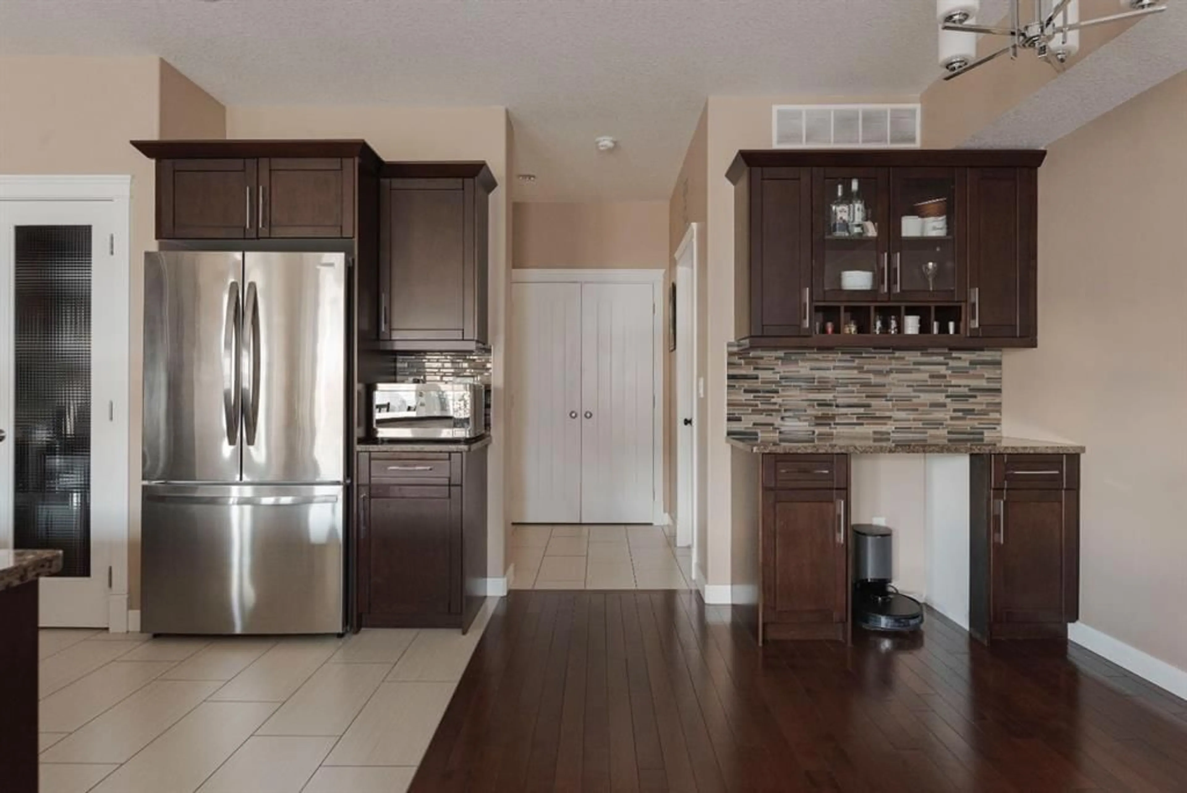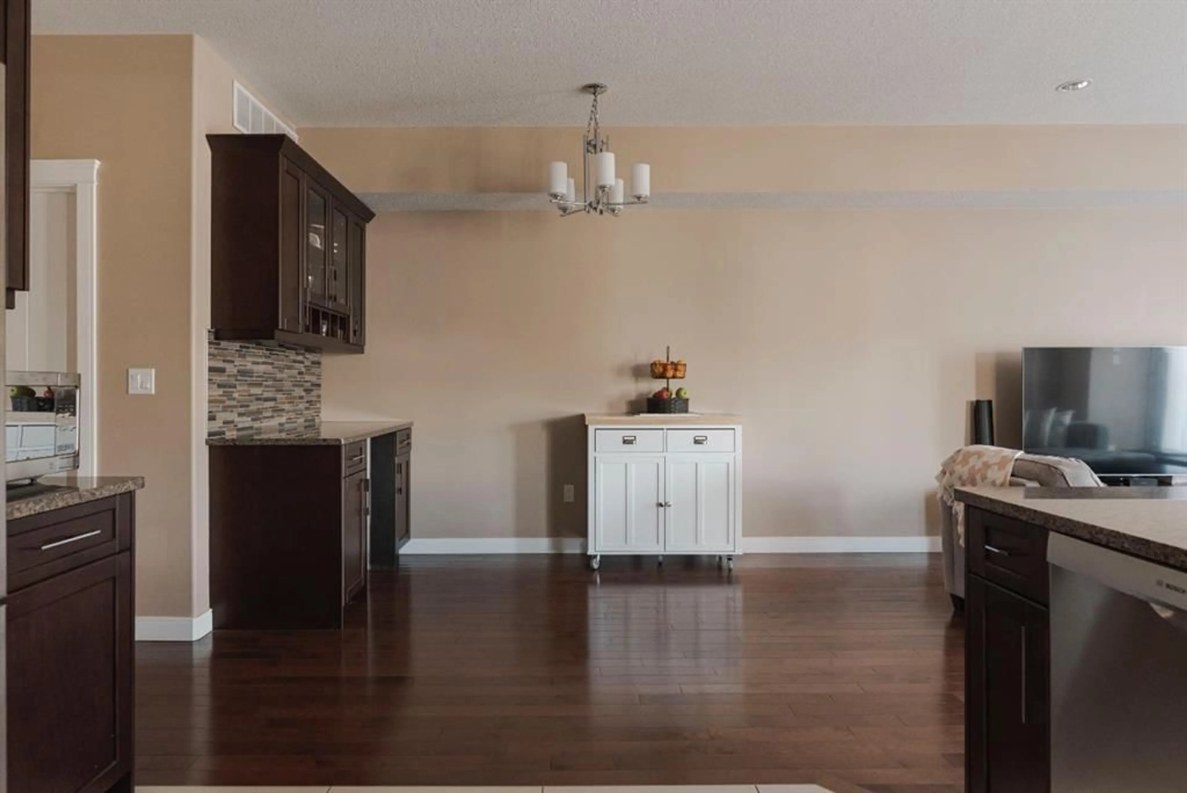228 Shalestone Way, Fort McMurray, Alberta T9K 0T6
Contact us about this property
Highlights
Estimated valueThis is the price Wahi expects this property to sell for.
The calculation is powered by our Instant Home Value Estimate, which uses current market and property price trends to estimate your home’s value with a 90% accuracy rate.Not available
Price/Sqft$278/sqft
Monthly cost
Open Calculator
Description
Welcome to 228 Shalestone Way: A perfectly laid out and spacious home with a LEGAL walkout basement suite, attached garage, and incredible value—all in the highly desirable neighbourhood of Stonecreek. Featuring all new appliances (2023), generously sized bedrooms, and a thoughtfully designed floor plan, this home offers the ideal blend of function, comfort, and income potential at a price that’s hard to beat. The front of the home offers parking for two in the driveway and a third in the attached garage. A covered front step welcomes you inside where a wide hallway leads past the staircase and into the open-concept main living space, finished with pristine hardwood floors. At the heart of the home, the kitchen offers granite countertops, ceiling-height cabinetry, a corner pantry, and brand new stainless steel appliances. The adjacent dining area includes built-in cabinetry with shelving and wine storage, offering potential for a beverage station or coffee bar. On the opposite side of the kitchen, the living room features a cozy corner gas fireplace with a stone veneer front and wood mantle, while a second dining or lounge space is set just behind, connecting to the outdoor deck. This upper-level patio is perfect for catching the sun and offers direct access to the fully fenced backyard below. Upstairs, the private bedroom level begins with a spacious primary retreat that includes a walk-in closet and a four-piece ensuite, with finishes that echo the kitchen for a cohesive design throughout the home. A built-in desk nook, upstairs laundry, and second full bathroom add convenience, while two more large bedrooms complete the floor—each with generous closets and built-in shelving. Downstairs, the legal one-bedroom suite features its own separate entrance and offers an open living space, full kitchen with new stainless steel appliances (2023), large bright bedroom, four-piece bathroom, in-suite laundry, and plenty of natural light thanks to the walkout design. Additional features include two furnaces, hot water on demand, central A/C, and a great location near walking trails, amenities, and quick access to Highway 63. Turn key and move-in ready, 228 Shalestone Way is the ideal choice for families, multi-generational living, or savvy investors. Schedule your private tour today.
Property Details
Interior
Features
Main Floor
2pc Bathroom
4`10" x 5`6"Other
8`11" x 4`6"Dining Room
7`7" x 11`0"Kitchen
10`2" x 12`0"Exterior
Features
Parking
Garage spaces 1
Garage type -
Other parking spaces 2
Total parking spaces 3
Property History
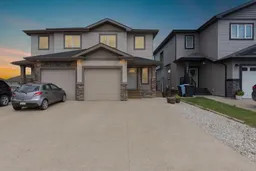 49
49
