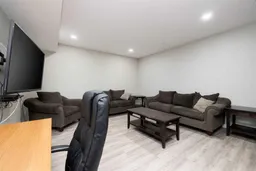Welcome to this stunning custom-built bungalow, completed in 2017, where modern design meets functional living. As you step inside, you'll be greeted by a spacious main floor featuring a large living room adorned with a cozy fireplace, perfect for relaxing evenings. The heart of the home is the beautiful kitchen, showcasing elegant quartz countertops and ample space for culinary creations. The main floor also boasts a generously sized primary bedroom complete with an ensuite, along with an additional good-sized bedroom for family or guests.
Venturing to the basement, you'll discover a fantastic legal one-bedroom suite, complete with its own separate entrance. This space features a large living room, a full kitchen with a dining area, a full bathroom, and a comfortable bedroom, making it ideal for guests or rental income.
Outside, enjoy the convenience of an 18x18 heated shed with an overhead door, perfect for storage or a workshop. The good-sized deck invites you to unwind in your fenced yard, providing a private oasis for outdoor gatherings.
This home is equipped with central air conditioning and boasts LVP flooring throughout, all recently refreshed with a fresh coat of paint. Located in the vibrant subdivision of Abasand, you'll find yourself just moments away from schools, shopping, playgrounds, an outdoor rink, and an amazing trail system. Don’t miss the opportunity to make this beautiful bungalow your forever home!
Inclusions: Central Air Conditioner,Dishwasher,Dryer,Microwave Hood Fan,Refrigerator,See Remarks,Stove(s),Tankless Water Heater,Washer
 29
29


