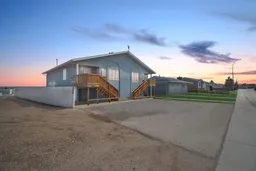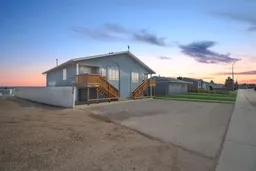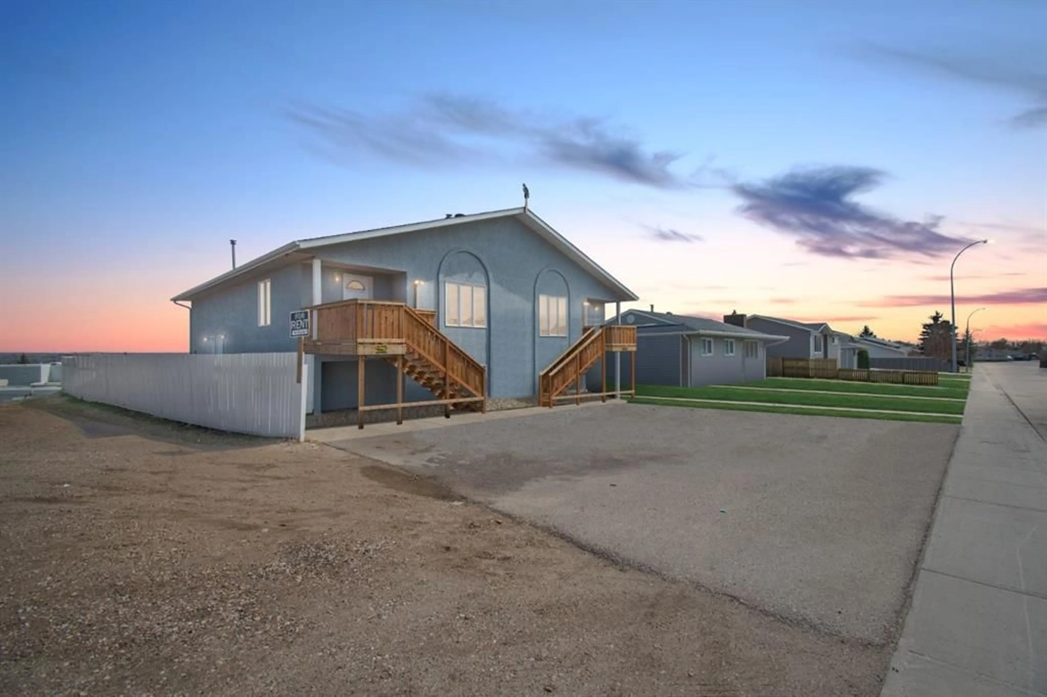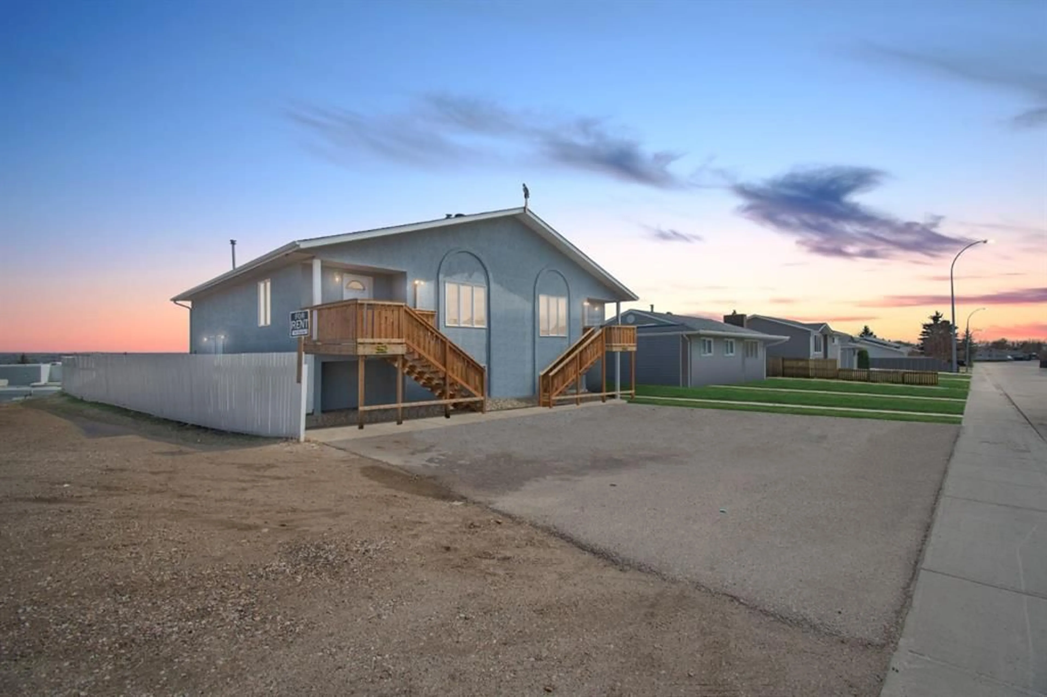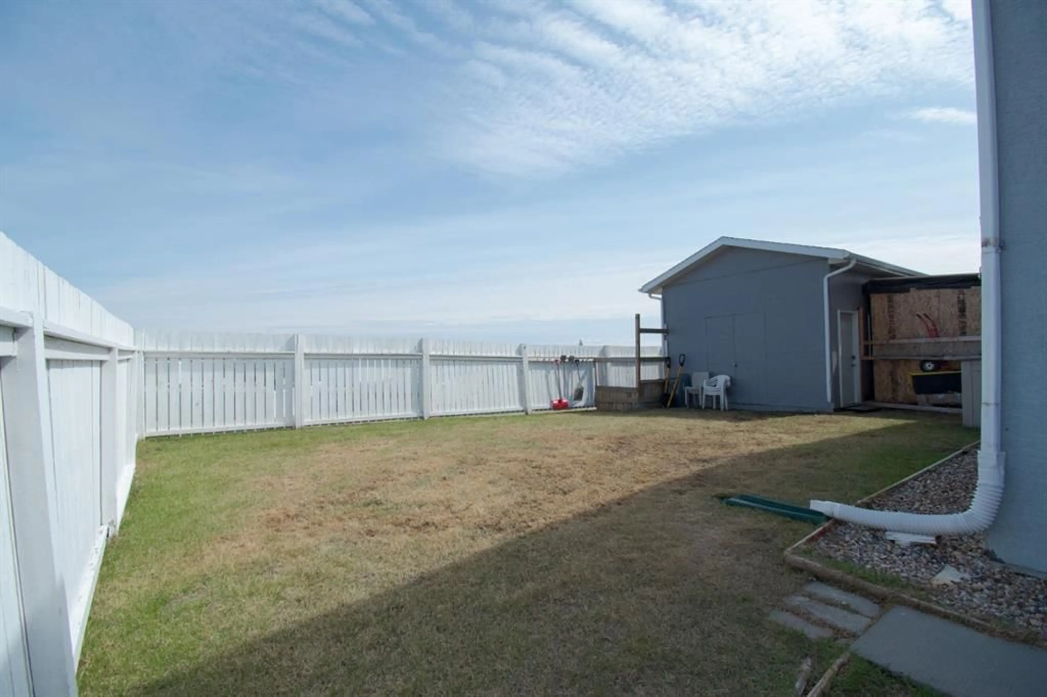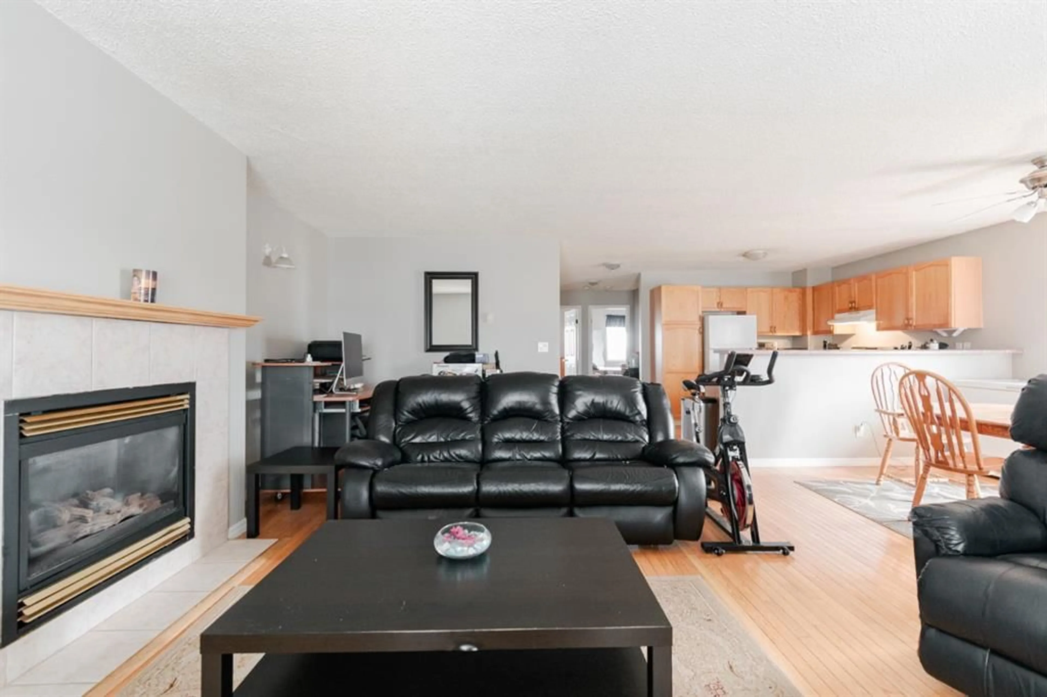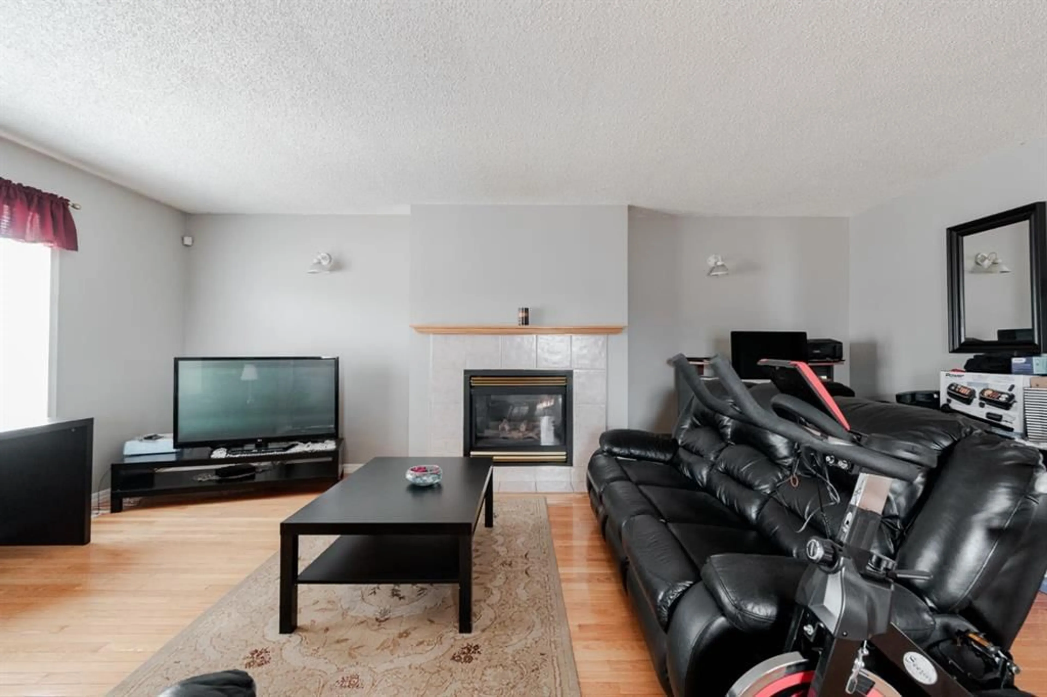221 Sitka Dr, Fort McMurray, Alberta T9H 3C1
Contact us about this property
Highlights
Estimated valueThis is the price Wahi expects this property to sell for.
The calculation is powered by our Instant Home Value Estimate, which uses current market and property price trends to estimate your home’s value with a 90% accuracy rate.Not available
Price/Sqft$337/sqft
Monthly cost
Open Calculator
Description
ENTIRE DUPLEX, 4 LEGAL UNITS ALL RENTED! Welcome to 221 Sitka Drive: This side-by-side single-title duplex presents an exceptional investment opportunity being sold fully occupied. With four units under one roof—two lower and two upper suites all currently rented—this property offers a lucrative venture for savvy investors. Long-term renters, who express a desire to remain, currently occupy the units, showcasing the stability and reliability of this investment. The property has been meticulously maintained by the current owner, ensuring a turnkey experience for the new owner with new shingles replaced in 2018 and new front decks and stairs in 2022 while the stucco was painted in 2020. Inside, each unit features cohesive finishes, with the upper suites boasting gas fireplaces and hardwood floors, while the lower units offer luxury vinyl plank flooring and electric wall heaters. Additionally, each unit is equipped with its own laundry facilities, hot water tanks, and heat source. The layout of each unit is similar, comprising an open living space, spacious kitchen, and two bedrooms along with a four-piece bathroom. Most of the furniture throughout the units is included in the sale, enhancing the convenience for both the new owner and tenants. One of the upper units stands out as more executive, featuring a second bathroom and central air conditioning for added comfort. Nestled on a large, fully fenced corner lot, the property offers parking for up to eight vehicles in front and backs onto green space and parks. Its central location in the heart of Thickwood provides easy access to retail stores, bus stops, and schools, adding to its appeal and investment potential. Don't miss out on this opportunity to expand your real estate portfolio. Schedule your tour today and seize the potential offered by this full duplex.
Property Details
Interior
Features
Main Floor
3pc Ensuite bath
8`1" x 6`5"4pc Bathroom
8`0" x 7`9"4pc Bathroom
8`0" x 7`9"Bedroom
11`3" x 10`11"Exterior
Features
Parking
Garage spaces -
Garage type -
Total parking spaces 8
Property History
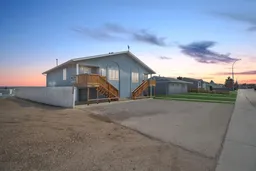 36
36