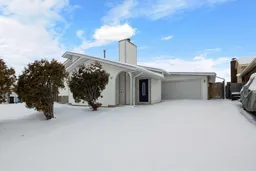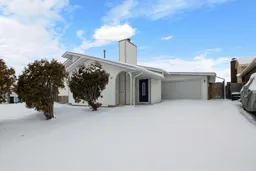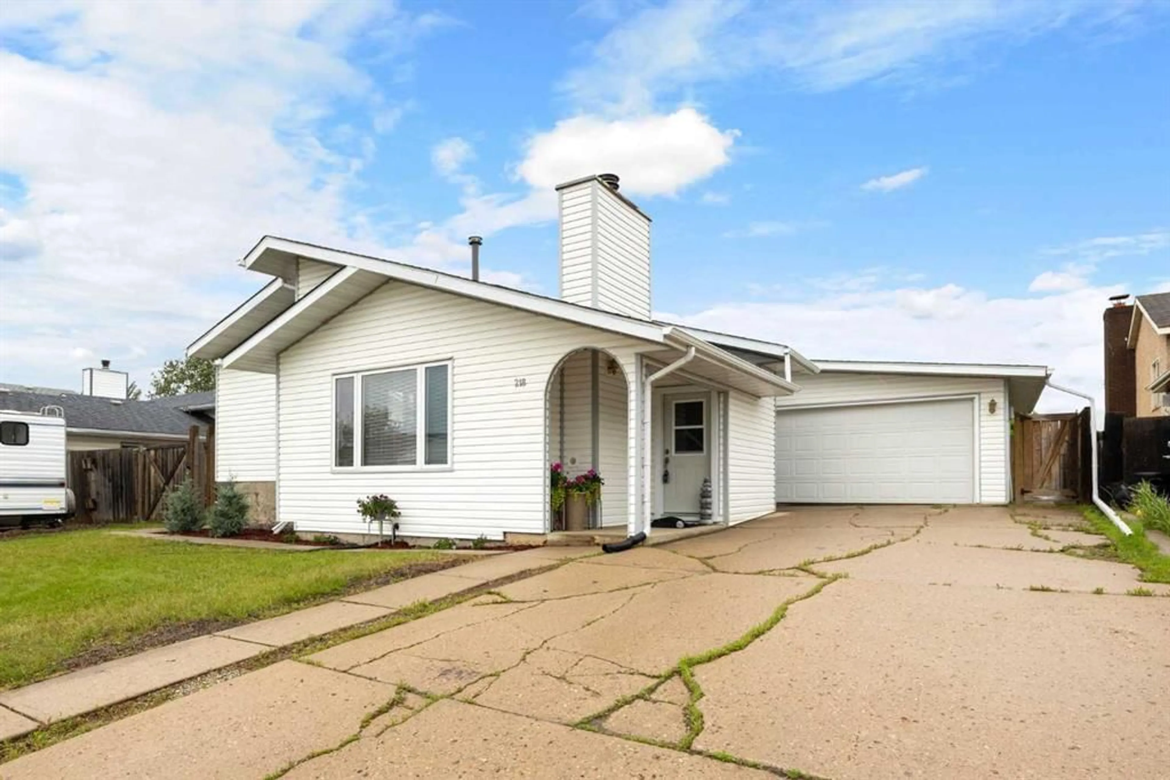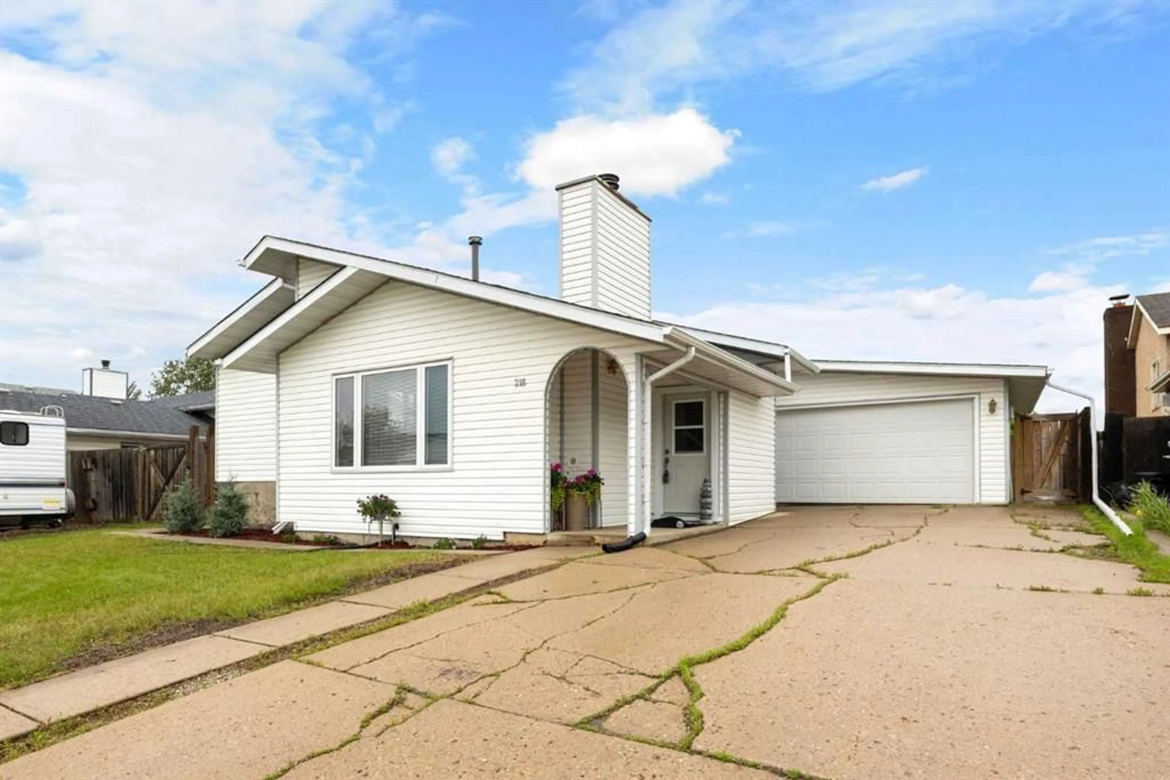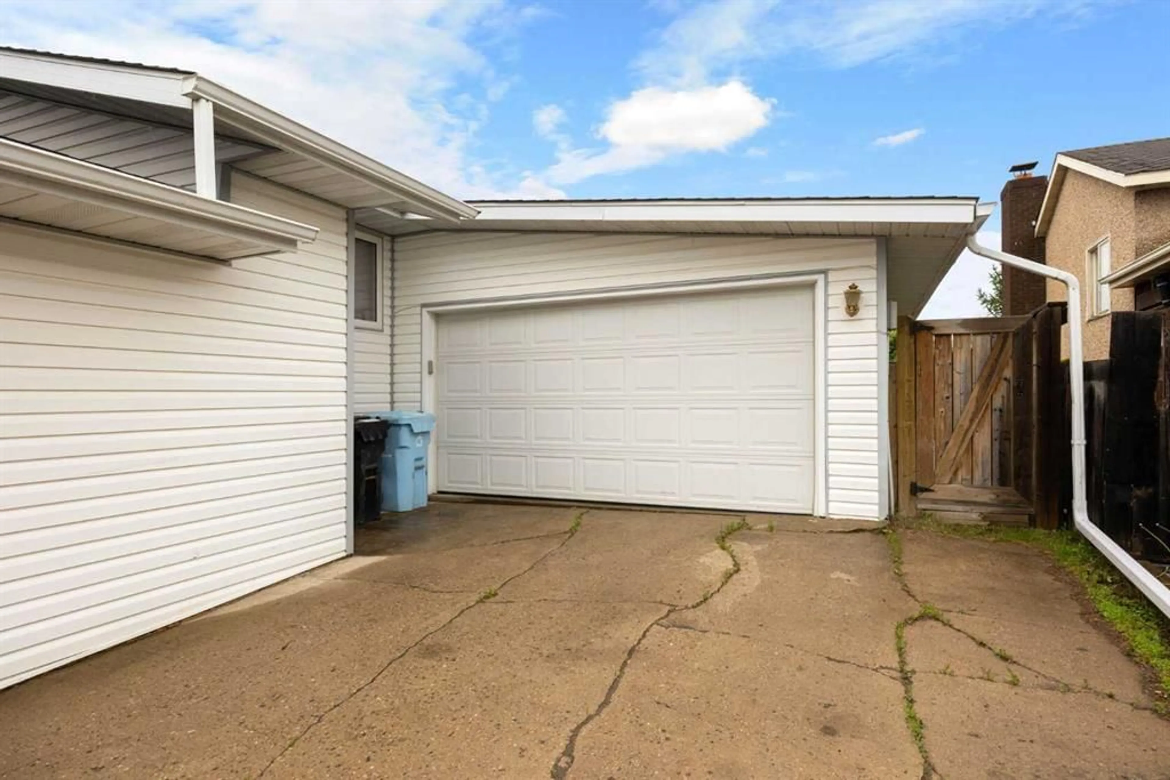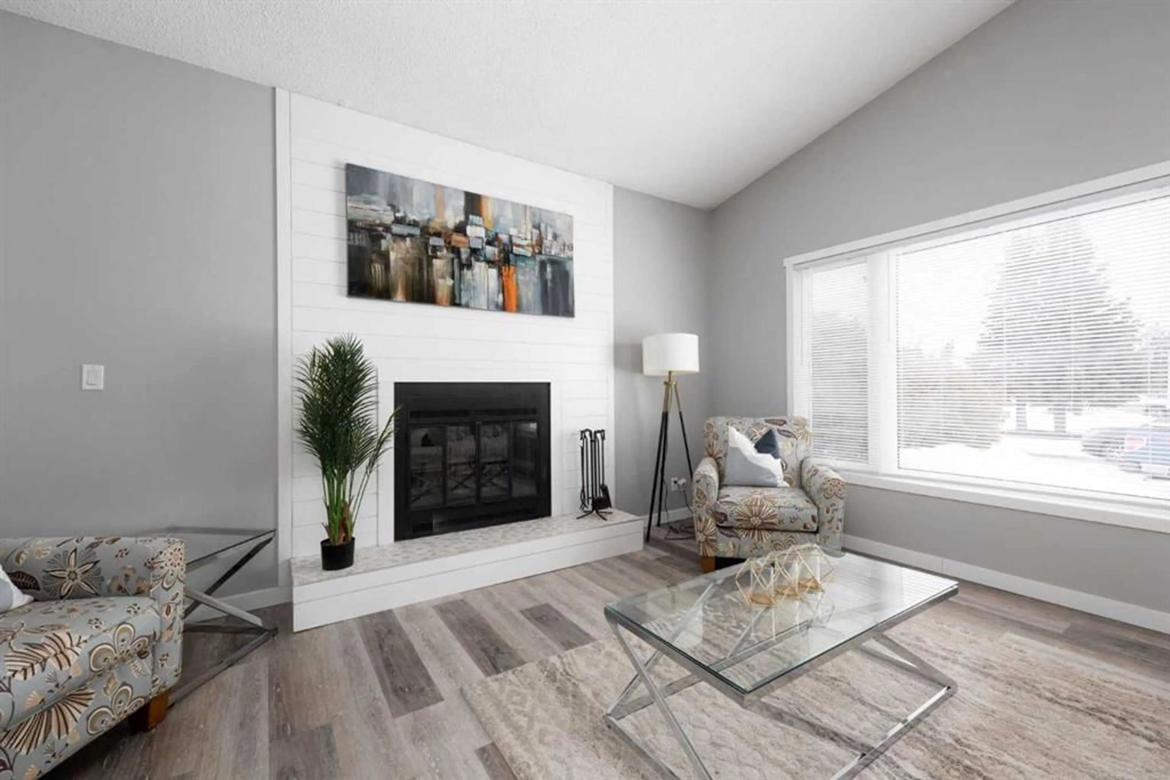218 Kennedy Cres, Fort McMurray, Alberta T9K 1M8
Contact us about this property
Highlights
Estimated valueThis is the price Wahi expects this property to sell for.
The calculation is powered by our Instant Home Value Estimate, which uses current market and property price trends to estimate your home’s value with a 90% accuracy rate.Not available
Price/Sqft$341/sqft
Monthly cost
Open Calculator
Description
Fall head over heels for this FABULOUSLY renovated 5-bedroom, 2.5-bath family haven nestled in the highly coveted Dickensfield neighborhood! Boasting a HUGE yard that's perfect for kids' adventures and playful gatherings, this home is an entertainer's dream. Imagine whipping up culinary masterpieces in your modern white kitchen, designed with a farmhouse flair that will make every meal feel like a special occasion. Step into your cozy sunken living room, featuring a warm wood fireplace that invites lazy evenings and family movie nights. The main floor delights with three generously sized bedrooms, including a primary suite complete with its own 2 PC ensuite and patio doors that open to a massive deck—get ready to sip your morning coffee bathed in sunlight while listening to the soothing sounds of nature! The attached garage, measuring an impressive 23' x 18', is perfect for storing your toys, tools, and anything else your heart desires. Recent renovations have kept this home fresh and stylish, including updated kitchens and baths, newer modern laminate flooring, and a neutral palette throughout. Wander to the developed basement featuring two additional bedrooms, a flex room, and a HUGE family room—perfect for parties or game nights! With a separate entrance, it could even be your future rental opportunity, there is a rough-in behind the drywall for a wet-bar/kitchenette and rough-in for a electric appliance. Recent upgrades like new shingles, a stylish patio door, and a chic deck transformed in 2023, windows and gutters, fence replaced in 2012, Exterior doors replaced in 2013, Basement bath updated (2019), Interior renovations and kitchen updates (2021), freshly painted in modern colors, means there truly NOTHING LEFT TO DO but move in and start making memories! Situated within walking distance to schools, shopping, and all amenities, this home combines convenience with charm in spades. Don’t wait! Call for your personal tour and get ready to start packing—your dream home awaits!
Property Details
Interior
Features
Main Floor
2pc Ensuite bath
4pc Bathroom
Bedroom
10`2" x 10`11"Bedroom
12`10" x 8`0"Exterior
Features
Parking
Garage spaces 1
Garage type -
Other parking spaces 2
Total parking spaces 3
Property History
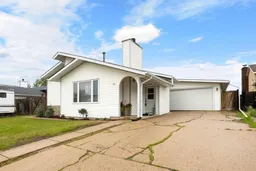 39
39