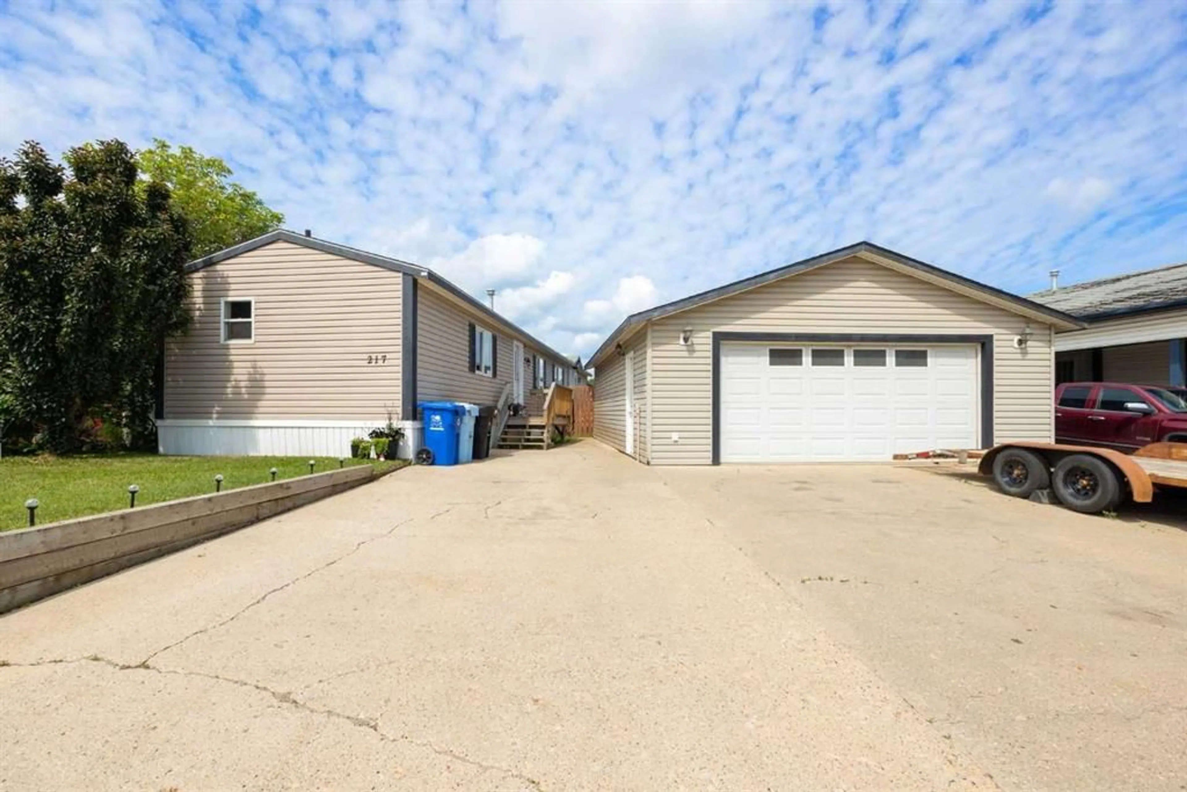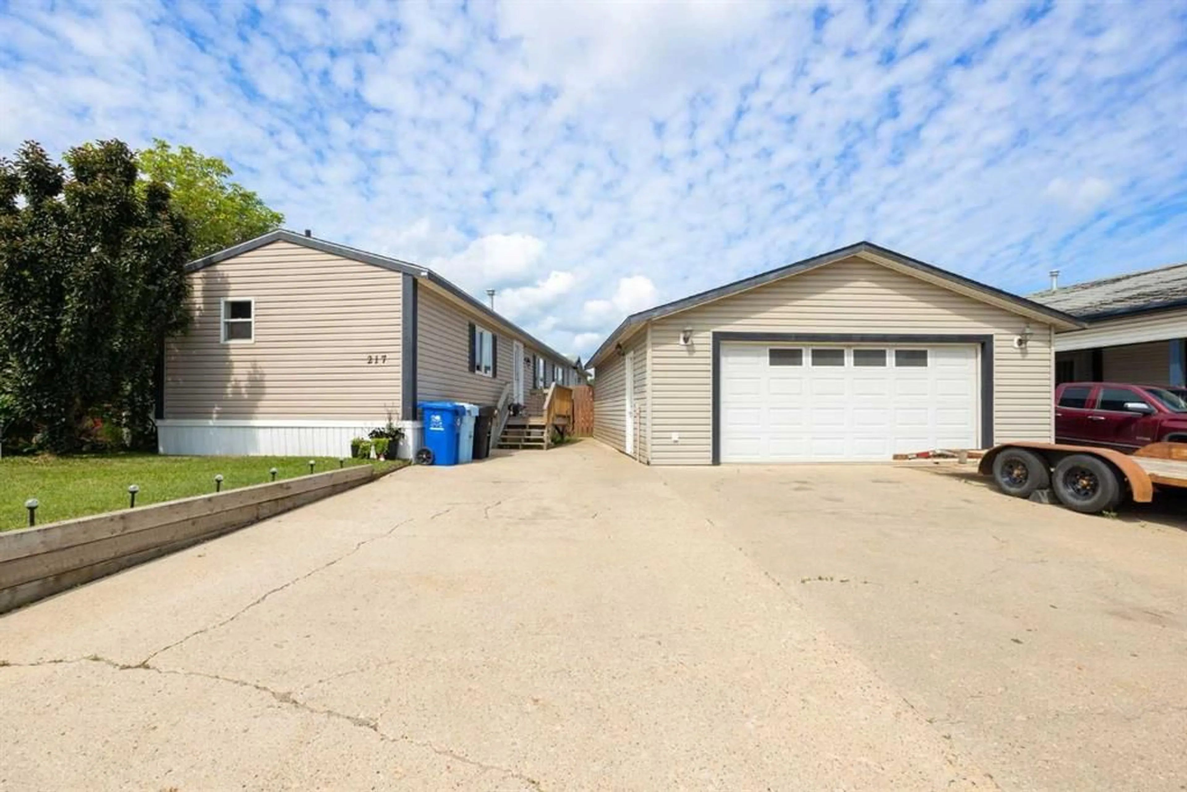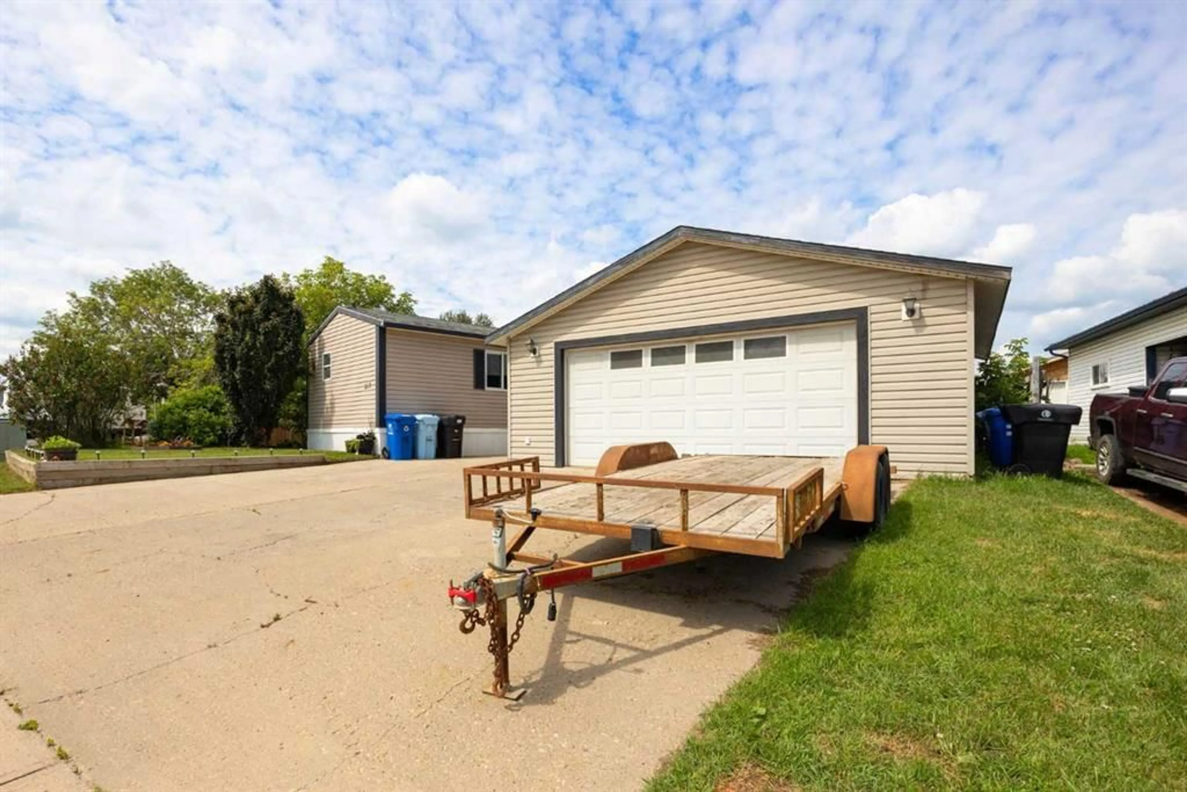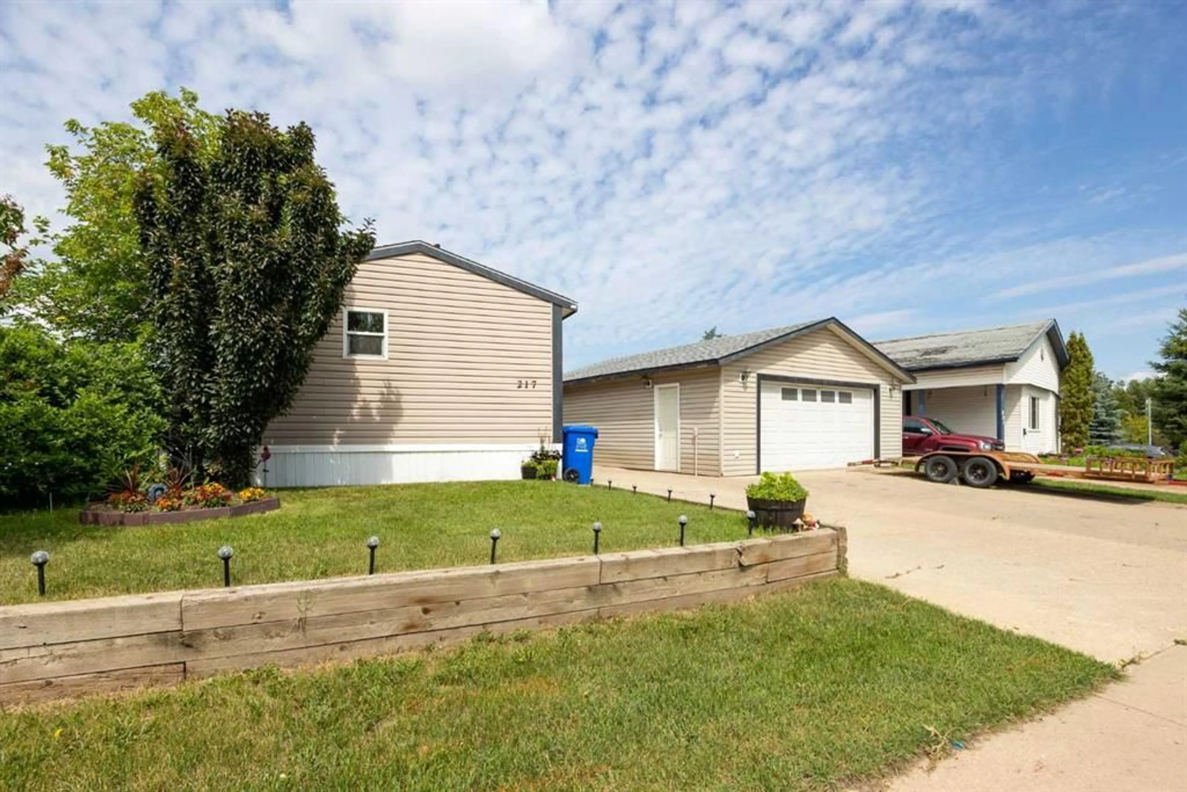217 Tamarack Way, Fort McMurray, Alberta T9K1A2
Contact us about this property
Highlights
Estimated valueThis is the price Wahi expects this property to sell for.
The calculation is powered by our Instant Home Value Estimate, which uses current market and property price trends to estimate your home’s value with a 90% accuracy rate.Not available
Price/Sqft$287/sqft
Monthly cost
Open Calculator
Description
RV PARKING, NO CONDO FEES, HEATED 30'x24' detached garage, freshly painted & Move-In Ready! This fantastic property is brimming with upgrades and ready for you to start your next chapter in style. Enjoy year-round comfort with a new A/C (2017), new furnace (2017), and a new hot water tank (2019). All the appliances have been replaced within the last 5 years, and the home has been painted throughout, giving it a modern feel. Step inside to find vaulted ceilings and laminate flooring that flow through the open-concept living, dining, and kitchen area, perfect for entertaining or simply relaxing with family. The kitchen is a dream for any home cook, featuring plenty of storage in the walk-in pantry and all the prep space you could ask for. Your spacious primary bedroom offers a walk-in closet and a 4-piece ensuite with a jetted tub—your own little retreat at the end of the day. Two more bedrooms and a second full bathroom are tucked away at the back of the home, providing great privacy and flexibility. Outside, the huge, fully landscaped 5,984 sq ft lot provides ample space for play, gardening, or unwinding if you’ve been searching for the ultimate garage, look no further: the HEATED 30'x24' detached garage has space for two full-sized vehicles, all your tools, and comes equipped with 2x 220V outlets for serious projects and hobbies. Located within walking distance to major amenities, schools, and the Centerfire Place (catch an Oil Barons game!), plus grocery stores, restaurants, and more right at your doorstep, this home truly has it all.
Property Details
Interior
Features
Main Floor
4pc Bathroom
9`3" x 5`3"4pc Ensuite bath
8`3" x 5`1"Bedroom
9`4" x 8`4"Bedroom
12`6" x 9`5"Exterior
Features
Parking
Garage spaces 2
Garage type -
Other parking spaces 4
Total parking spaces 6
Property History
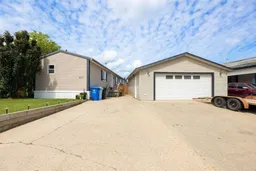 18
18
