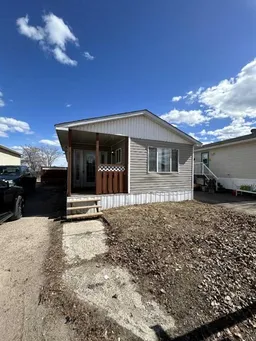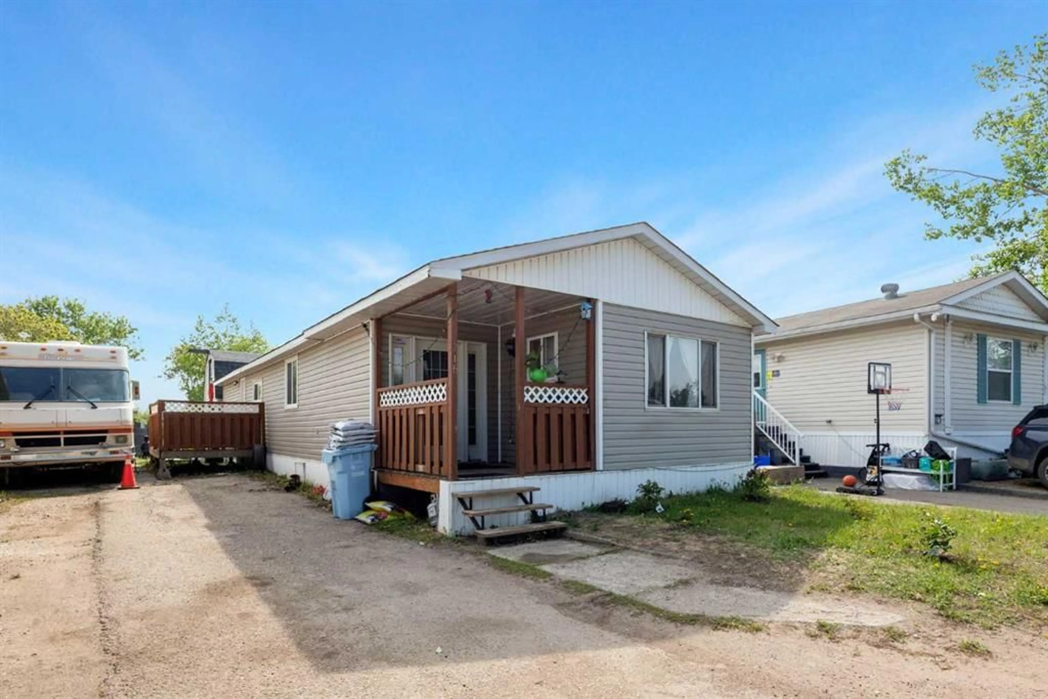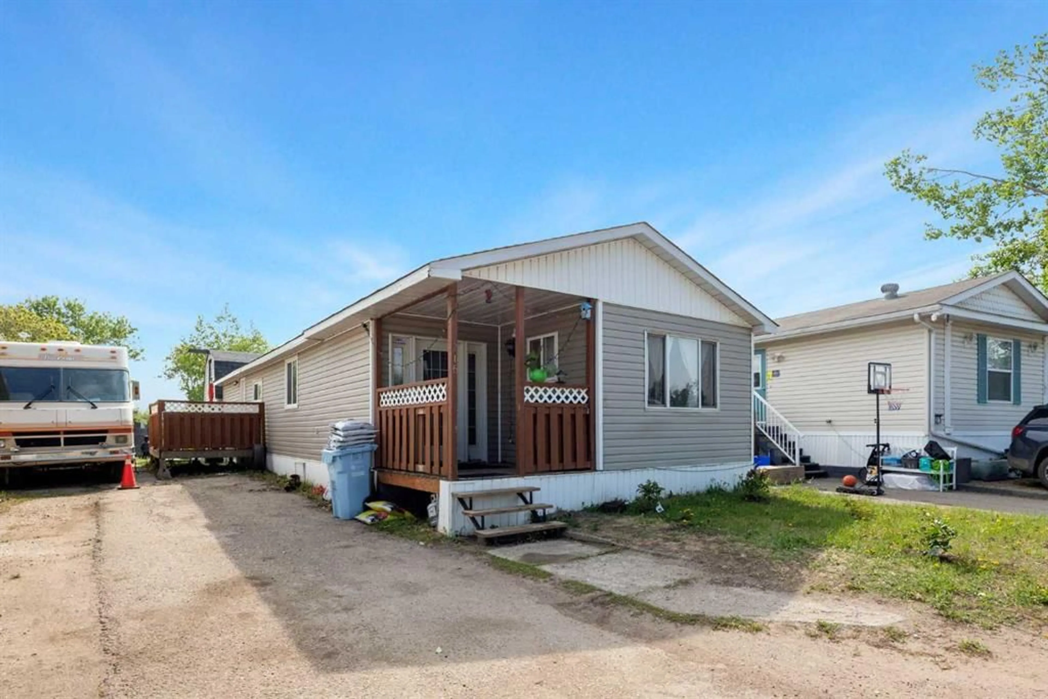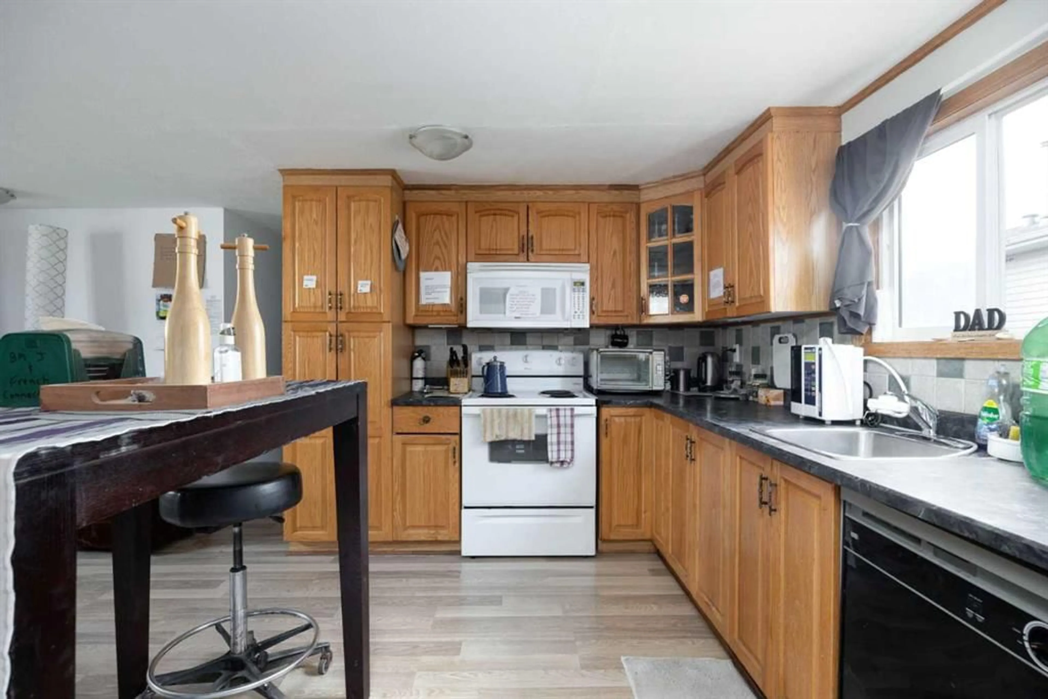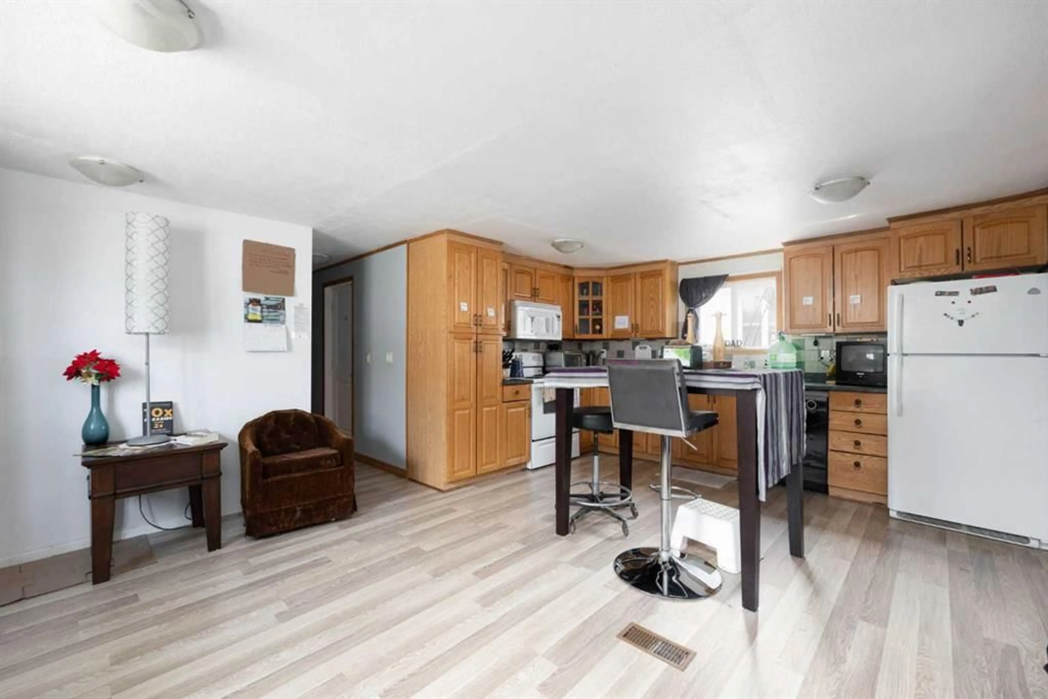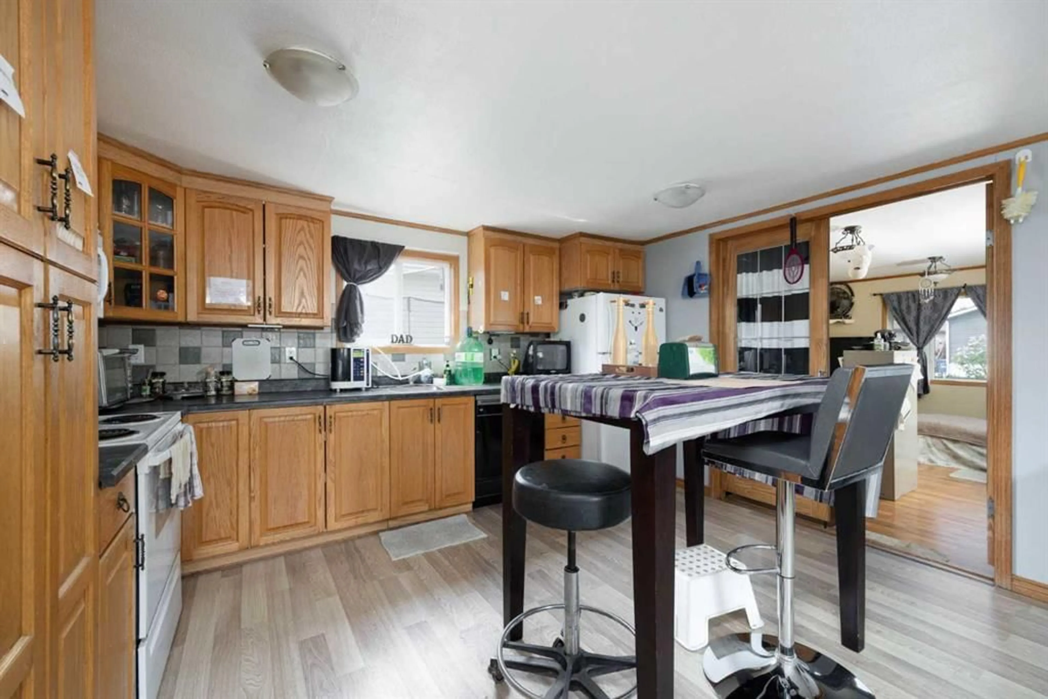216 Grenfell Cres, Fort McMurray, Alberta T9H 2M6
Contact us about this property
Highlights
Estimated valueThis is the price Wahi expects this property to sell for.
The calculation is powered by our Instant Home Value Estimate, which uses current market and property price trends to estimate your home’s value with a 90% accuracy rate.Not available
Price/Sqft$152/sqft
Monthly cost
Open Calculator
Description
Welcome to 216 Grenfell Crescent – Where Comfort Meets Style! Step into modern living at its finest in this beautifully updated 3-bedroom mobile home, perfectly situated on a generous 4,542 sq. ft. lot. Offering the perfect blend of comfort, space, and functionality, this home has been meticulously cared for and radiates timeless charm with a fresh, rejuvenated ambiance. Be greeted by a grand front veranda, setting the stage for warm welcomes and morning coffees. Inside, a spacious mudroom provides excellent storage and organization—an ideal entry point for busy households. The primary bedroom is your private retreat, featuring a large walk-in closet and a spa-like ensuite with a corner jetted tub for ultimate relaxation. Two additional bedrooms offer flexibility for a growing family, home office, or guest accommodations. The heart of the home shines in the open-concept kitchen and living area, seamlessly connected by elegant French doors. The bright, functional kitchen is perfect for culinary adventures and entertaining, while the adjacent dining space completes the welcoming flow for both everyday meals and festive gatherings. Step outside and enjoy your private outdoor oasis, complete with a 12x20 wired and insulated shop with overhead storage—ideal for hobbies, projects, or extra storage. The brick patio offers a beautiful space for BBQs, outdoor dining, or simply soaking up the sun. With plenty of yard space, this home offers the feel of a single-family property in an affordable package. Don't miss out on this exceptional opportunity—call today to schedule your private showing and make this hidden gem your own!
Property Details
Interior
Features
Main Floor
4pc Bathroom
5`10" x 9`6"Bedroom
8`8" x 10`7"Dining Room
10`6" x 10`6"Bedroom - Primary
11`8" x 16`1"Exterior
Features
Parking
Garage spaces 1
Garage type -
Other parking spaces 3
Total parking spaces 4
Property History
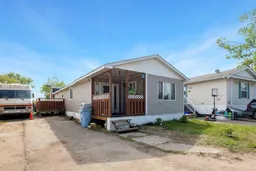 26
26