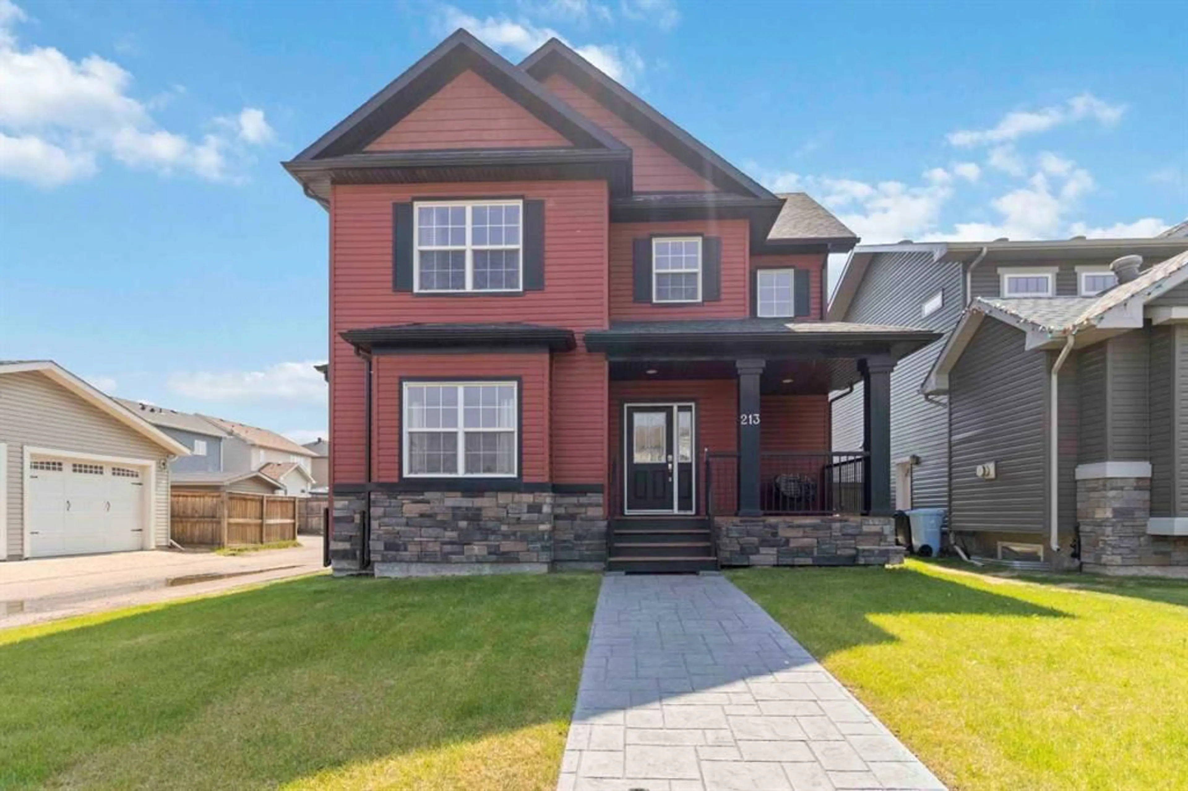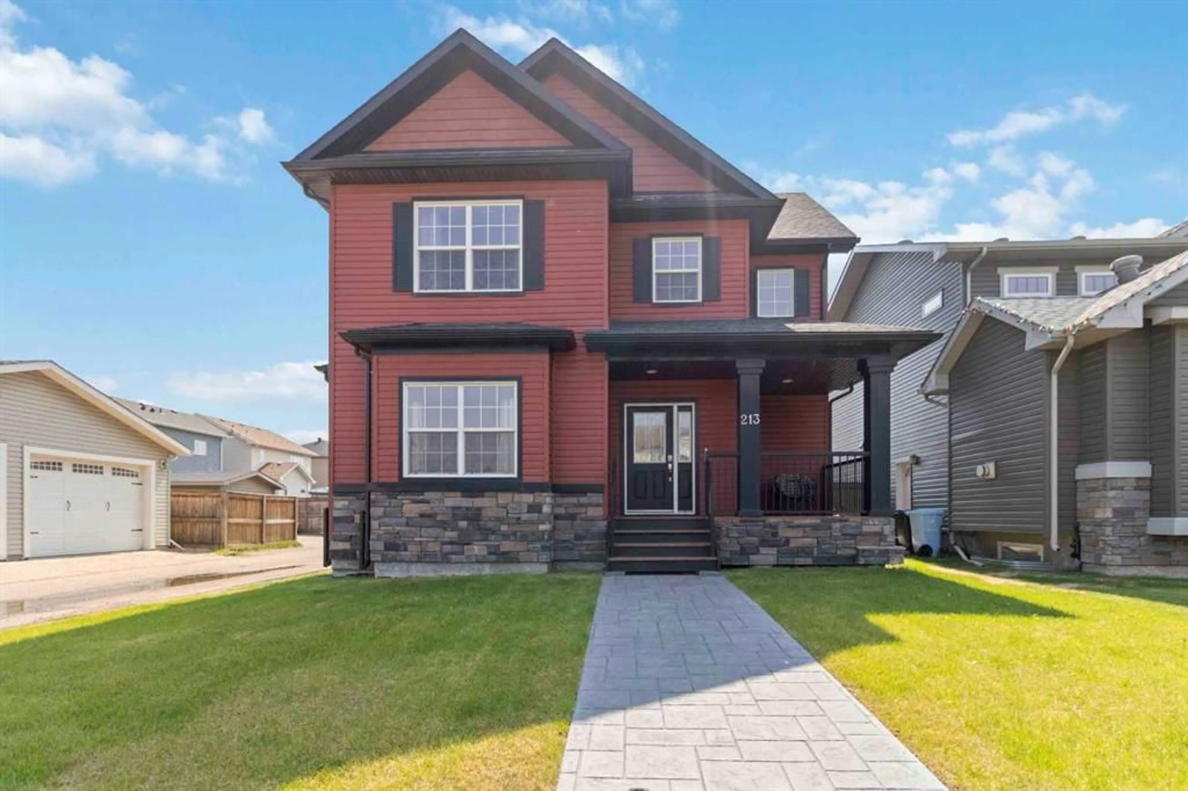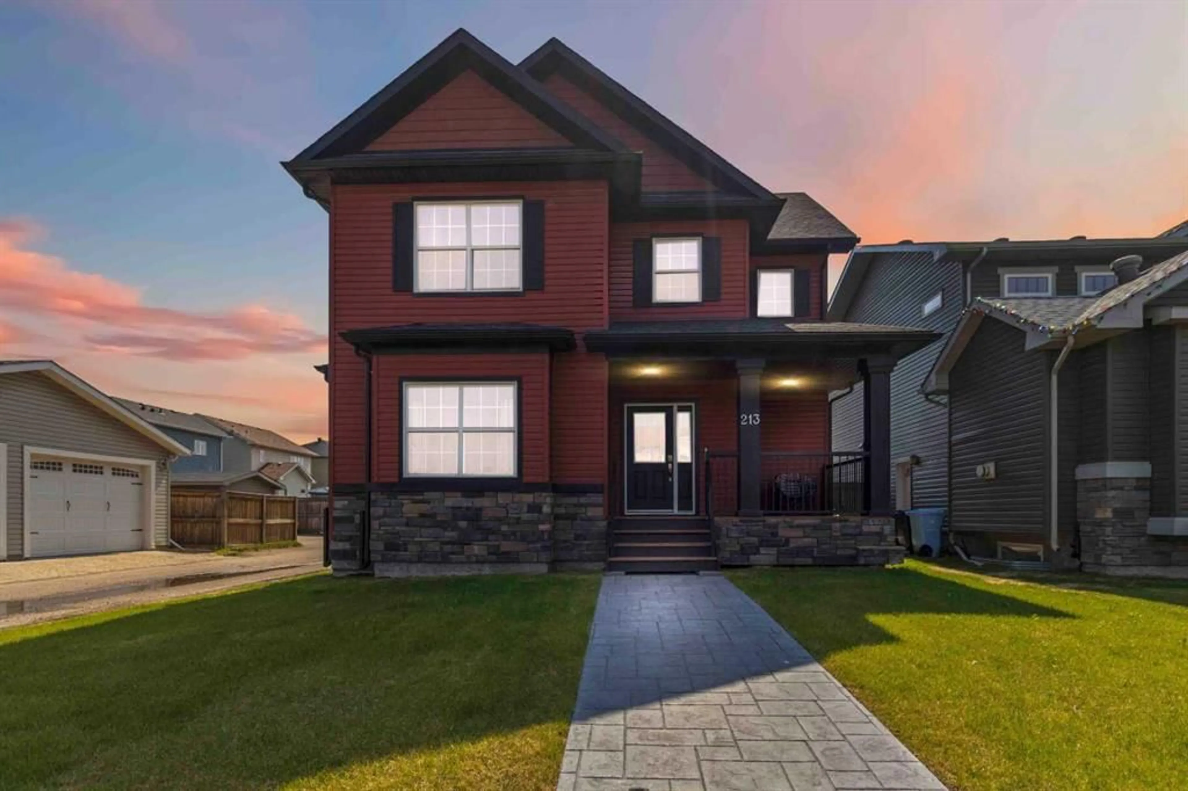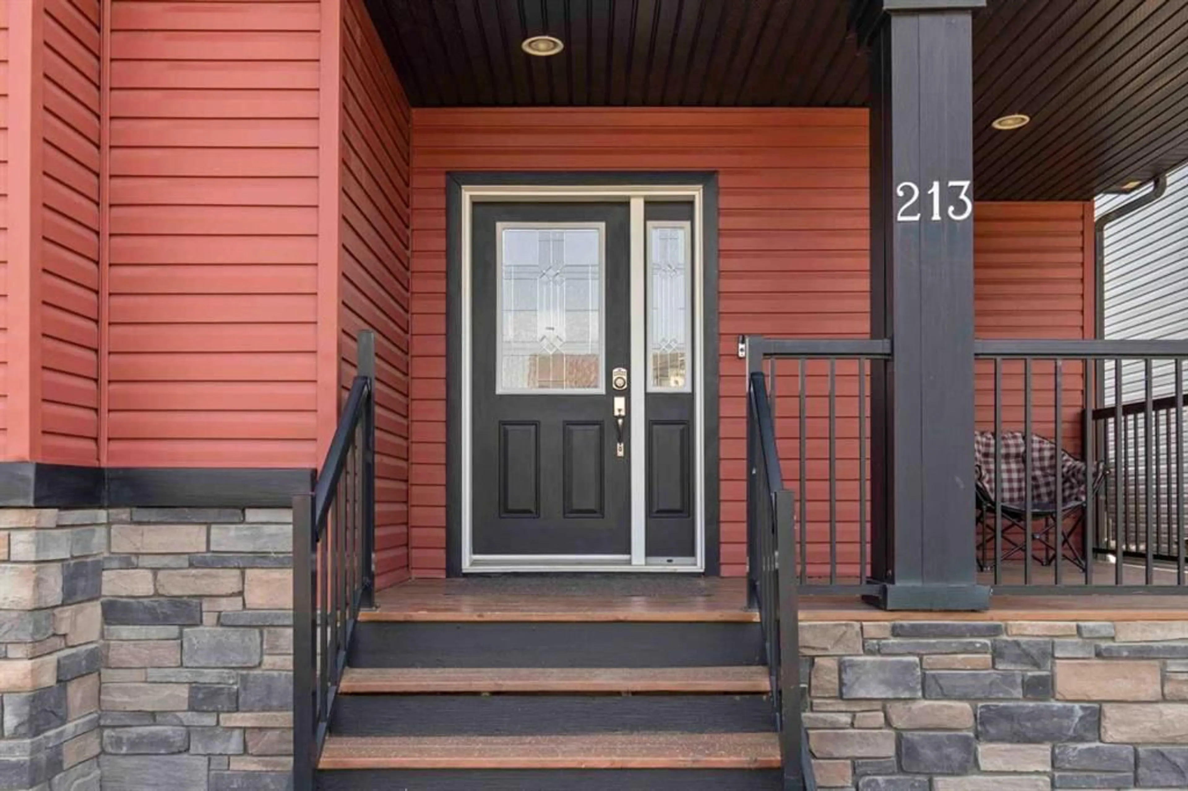213 Snowy Owl Way, Fort McMurray, Alberta T9K 0R8
Contact us about this property
Highlights
Estimated ValueThis is the price Wahi expects this property to sell for.
The calculation is powered by our Instant Home Value Estimate, which uses current market and property price trends to estimate your home’s value with a 90% accuracy rate.Not available
Price/Sqft$309/sqft
Est. Mortgage$2,469/mo
Tax Amount (2024)$2,861/yr
Days On Market3 days
Description
Introducing 213 Snowy Owl Way, a Spacious 2-storey in a prime location in Eagle Ridge, where you can watch your children walk to school from your front living room, of this spacious home. Let’s name a few of the many stand out features DETACHED HEATED 24x24 garage, INFLOOR HEAT (in basement and garage), BUILT IN GAS HEATED ABOVE GROUND POOL, over 2700 SQ FT OF LIVING SPACE, SEPARATE ENTRANCE, SUITED BASEMENT, 4 BEDS 4 BATHS, all wrapped up in this charming home that will steal your heart from beginning to end. This quality build by Vis-star Homes begins with stunning curb appeal with a well manicured front and yard that is fully fenced and even has a dog run that your pups can access right from your mud room. This beautiful yard also features a built-in heated above-ground pool that is surrounded by your large deck. In addition, you have a detached heated garage that is fully finished and has a built-in tv, cabinets, and more. Step inside this brilliant layout with 9ft ceilings, a great front foyer covered in tile floors, a large front great room with hardwood floors, and oversized front windows giving this space tons of natural light. The main level continues with a bright kitchen, loads of cabinets, wrap-around island, tiled backsplash, stainless steel appliances, and large corner pantry. In addition, there is a dining room area. To complete this level, you have a 2 pc bathroom and a large rear mudroom with direct access to your yard. The upper level features 3 generously sized bedrooms & 2 baths, and upper level laundry room. The primary bedroom offers a walk-in closet, 5 pc ensuite with double sinks. The lower level is an excellent mortgage helper with a separate entrance. This lower level is a great space for an additional living area for your family or to create that extra income by renting. It offers a large family room, full kitchen, one bedroom and full bathroom, and even in-suite laundry. In addition, you have in-floor heat on this lower level, keeping this space nice and cozy and warm in the Winter. Additional features of this move-in-ready home include central a/c, new hot water tank in 2024, and no neighbors on one side of the home. The location is very desirable for those wanting quick access to schools, walk trails and shopping and restaurants. Call today for your personal tour.
Property Details
Interior
Features
Main Floor
2pc Bathroom
Exterior
Features
Parking
Garage spaces 2
Garage type -
Other parking spaces 0
Total parking spaces 2
Property History
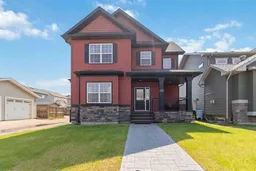 48
48
