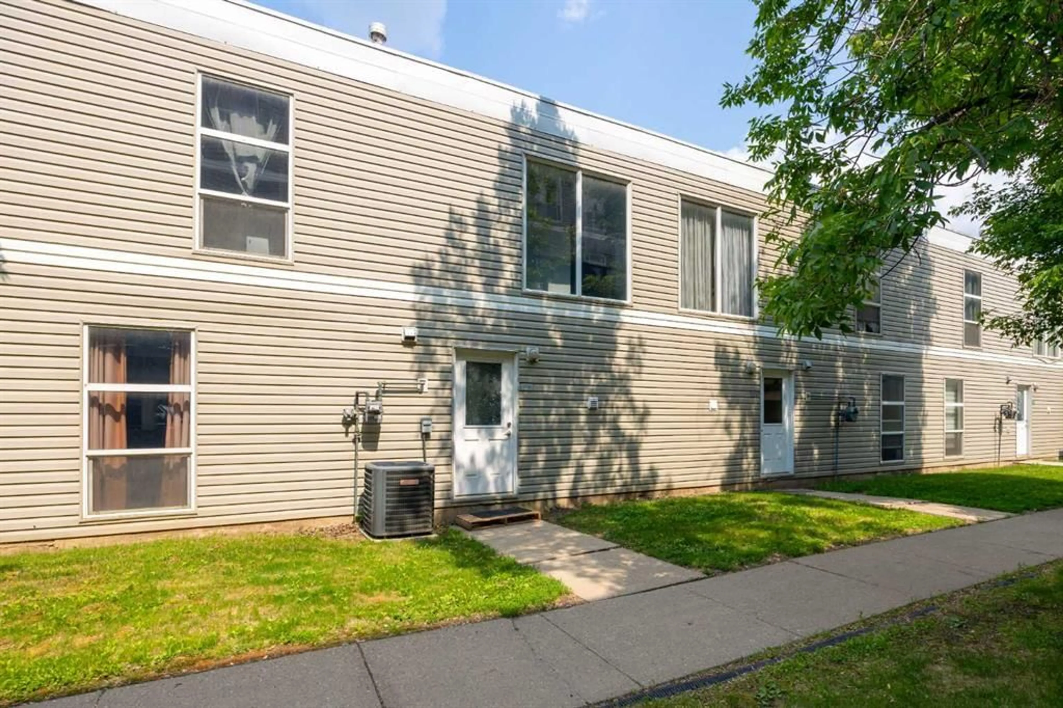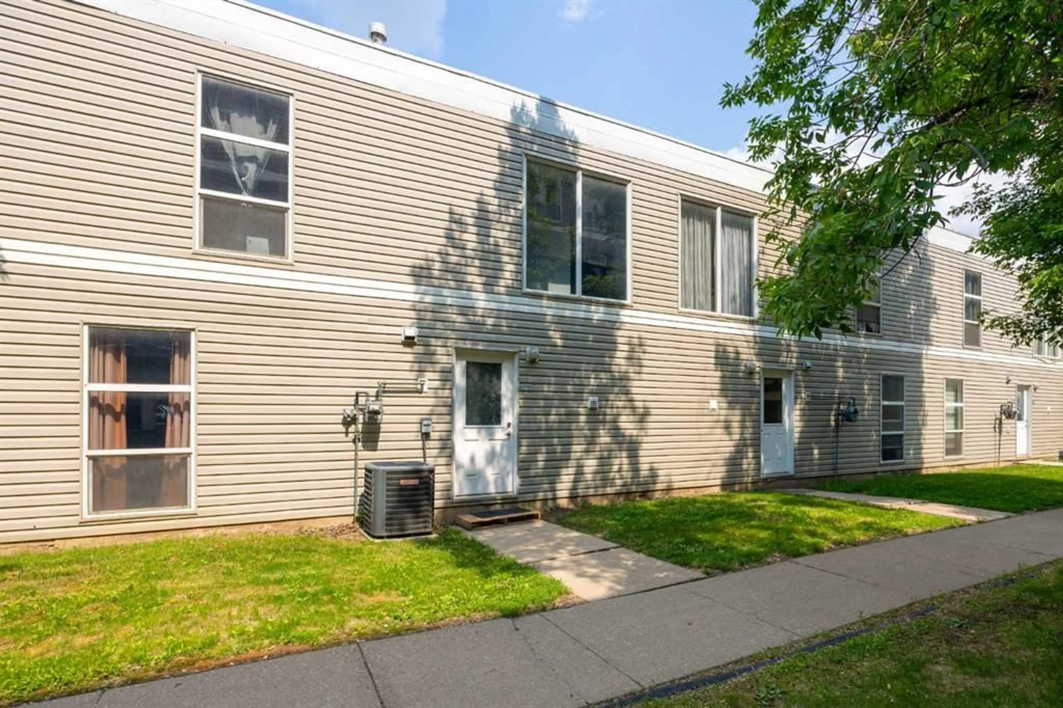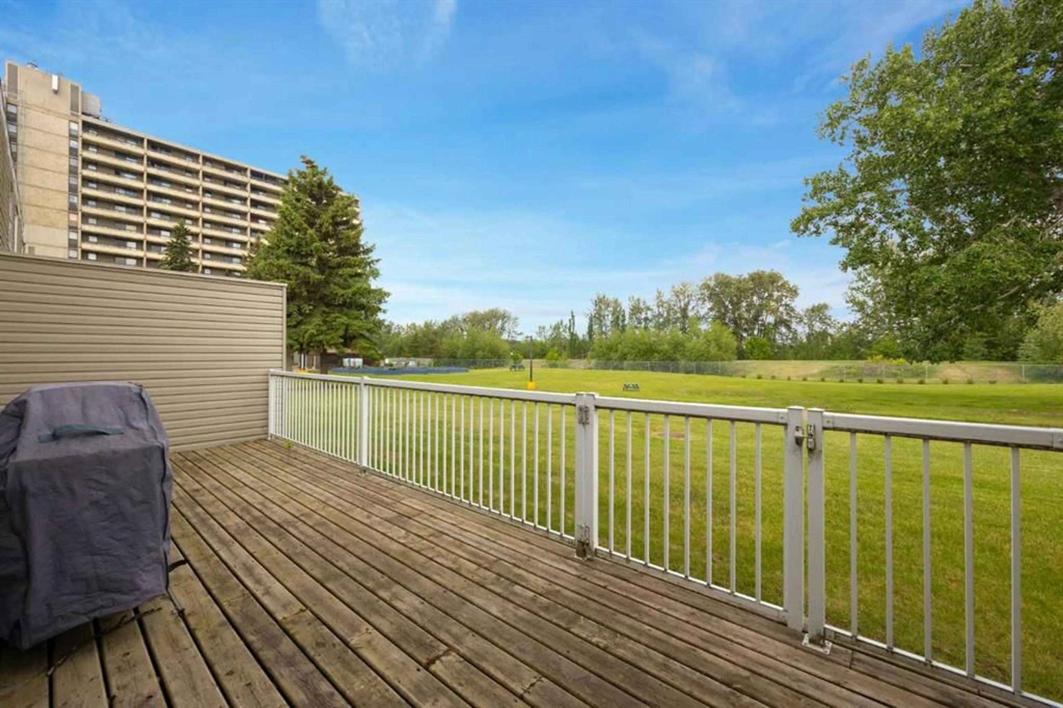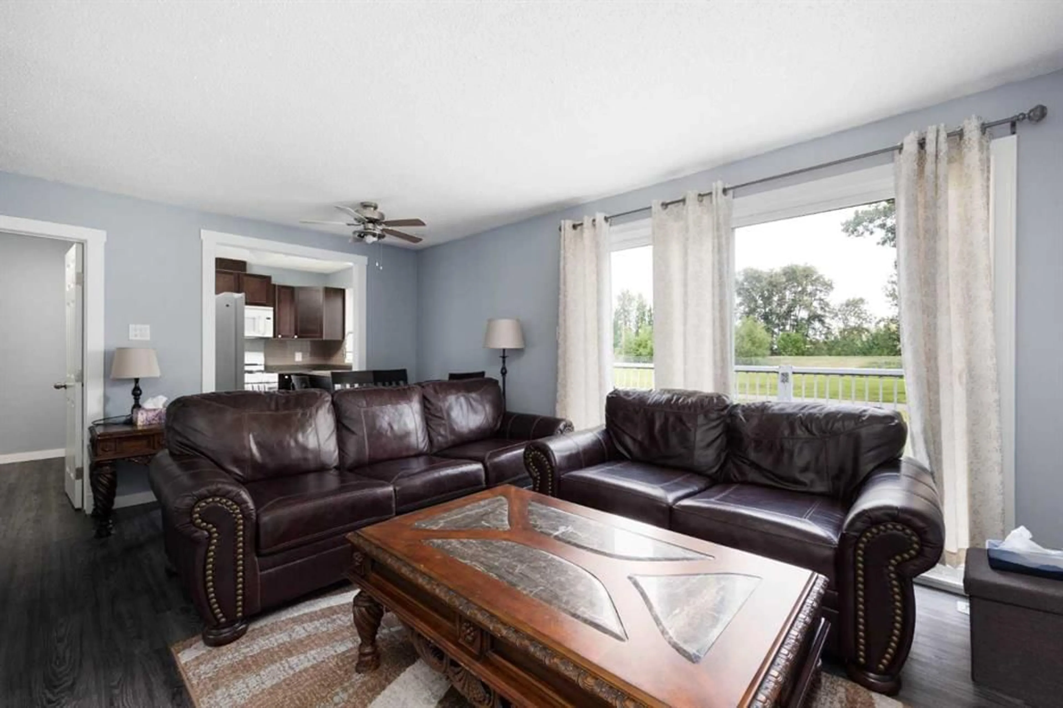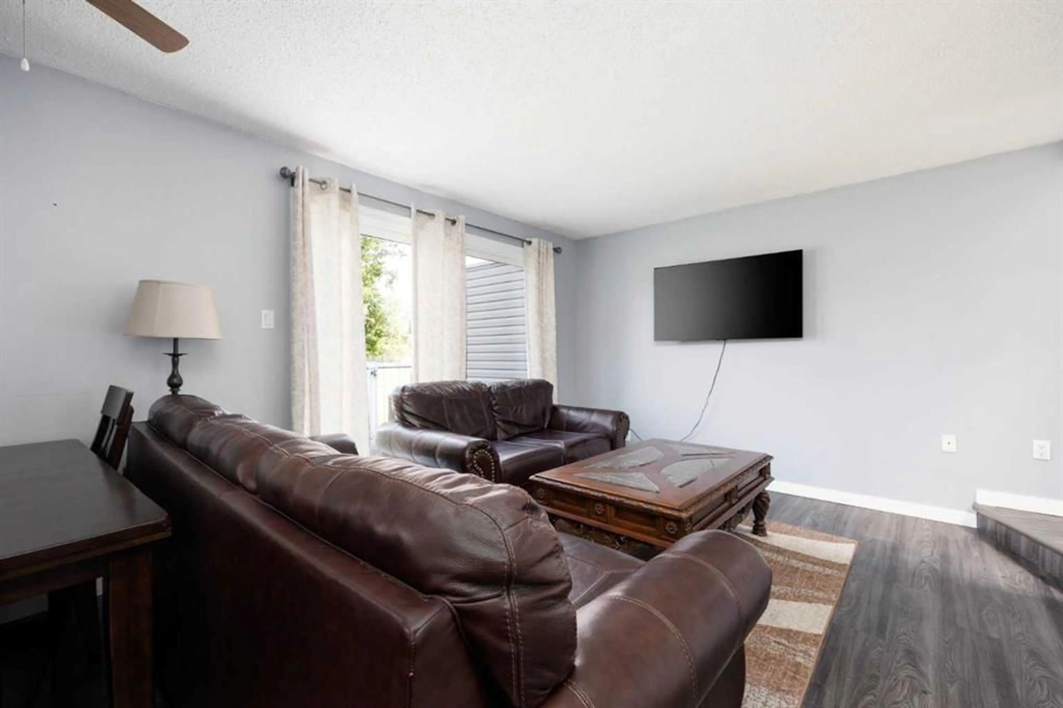21 Macdonald Dr #1516, Fort McMurray, Alberta T9H 4H4
Contact us about this property
Highlights
Estimated ValueThis is the price Wahi expects this property to sell for.
The calculation is powered by our Instant Home Value Estimate, which uses current market and property price trends to estimate your home’s value with a 90% accuracy rate.Not available
Price/Sqft$93/sqft
Est. Mortgage$402/mo
Maintenance fees$749/mo
Tax Amount (2025)$451/yr
Days On Market10 days
Description
Welcome to 1516-21 MacDonald Drive-ON GREENBELT – a beautifully renovated and fully furnished 4-bedroom, 2-bathroom townhouse backing onto peaceful green space in the heart of downtown Fort McMurray. This stunning home offers a rare main floor bedroom with a spa-inspired ensuite, featuring custom tile, body jets, and a built-in sink. You’ll also find convenient main floor laundry with a newer stackable washer and dryer. The bright and spacious living room opens to a lovely and spacious deck with a gas BBQ (included), overlooking mature trees and scenic, peaceful walking trails along the Snye. The kitchen has been completely redone with custom espresso cabinets, updated countertops, stylish backsplash, and a full appliance package including a gas range. Other upgrades include new vinyl flooring, fresh paint, updated fixtures, a newer furnace and hot water tank, and central A/C for year-round comfort. Upstairs, you’ll find three additional bedrooms and a beautifully renovated full bathroom with custom countertops and elegant tilework. There's plenty of storage throughout the home. Residents of this well-maintained complex enjoy access to fantastic amenities including a daycare, fitness facility, party room, playground, basketball court, and church. The home also includes a titled underground parking stall (#278A) located directly across from the unit for convenient access. Enjoy the lifestyle of Fort McMurray’s vibrant downtown, just steps from the riverbank, local parks, restaurants, shops, and MacDonald Island Park – Canada’s largest community recreation centre featuring year-round events and the Miskanaw Golf Club.
Property Details
Interior
Features
Main Floor
3pc Ensuite bath
6`5" x 4`4"Dining Room
11`9" x 6`8"Kitchen
8`6" x 7`11"Living Room
11`11" x 11`3"Exterior
Features
Parking
Garage spaces -
Garage type -
Total parking spaces 1
Property History
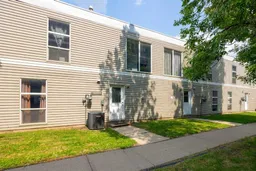 28
28
