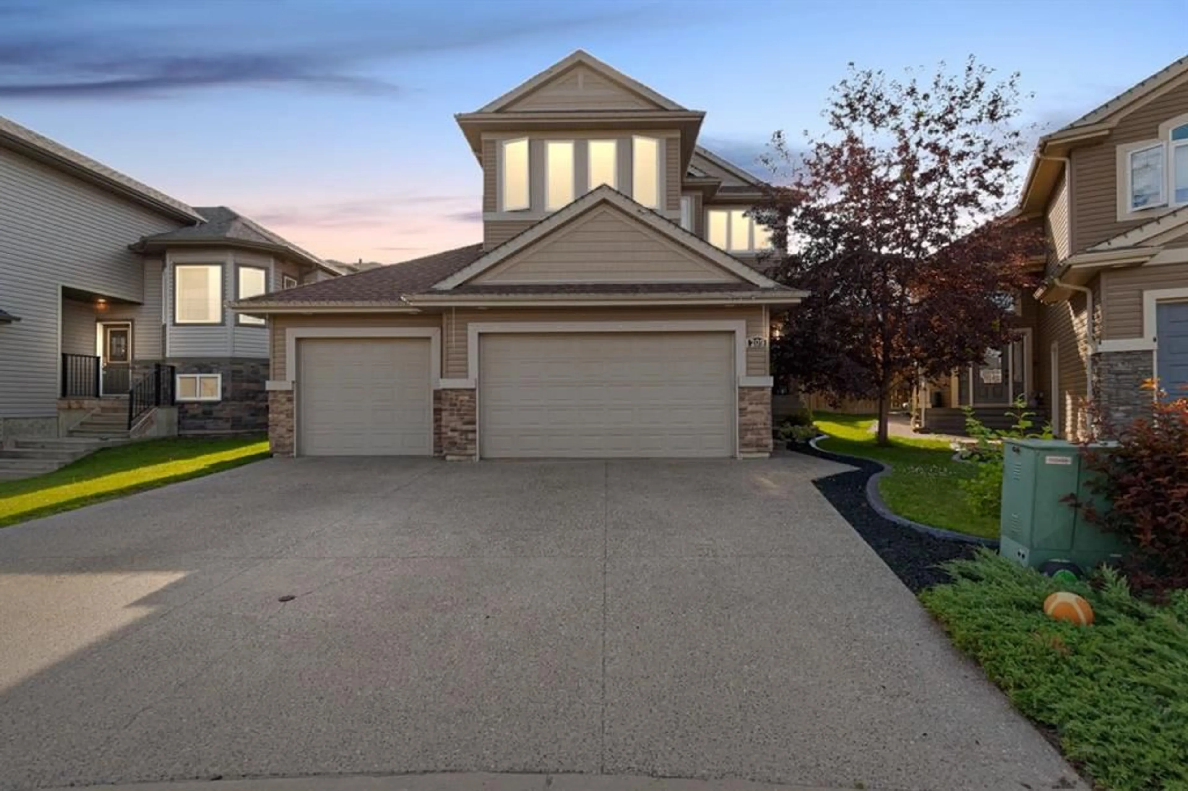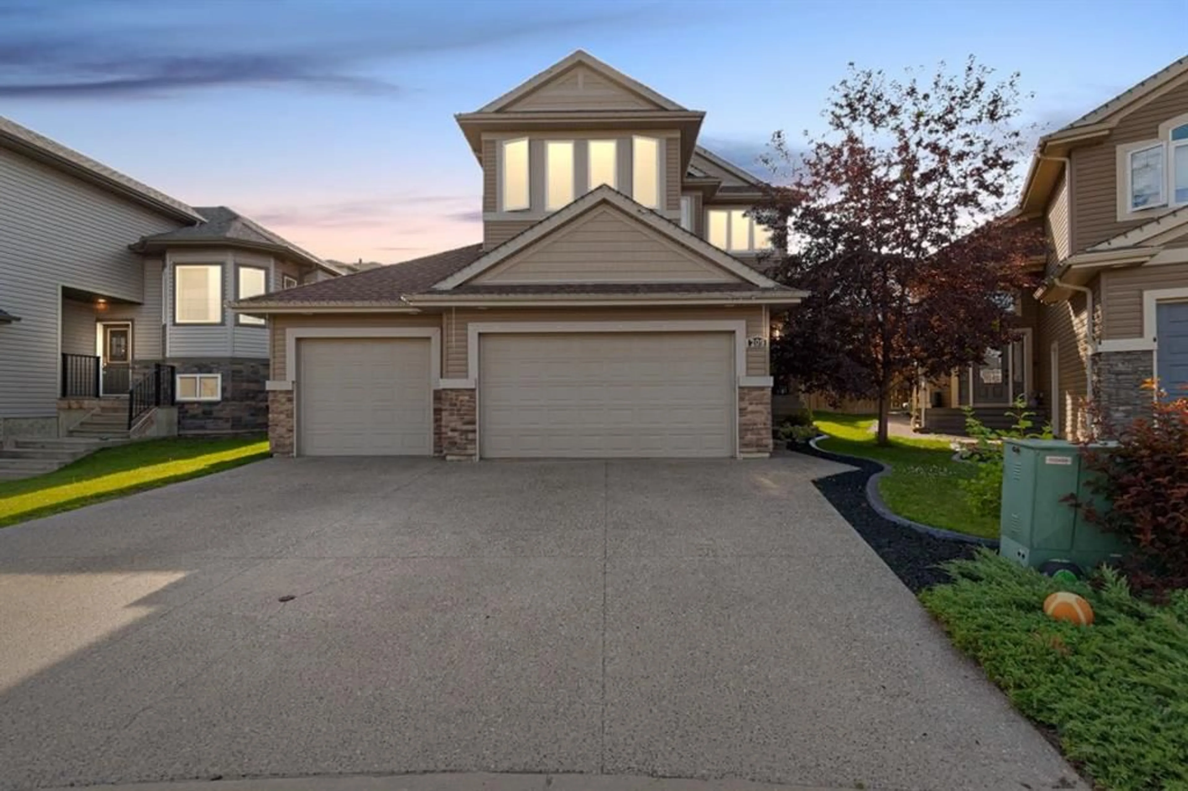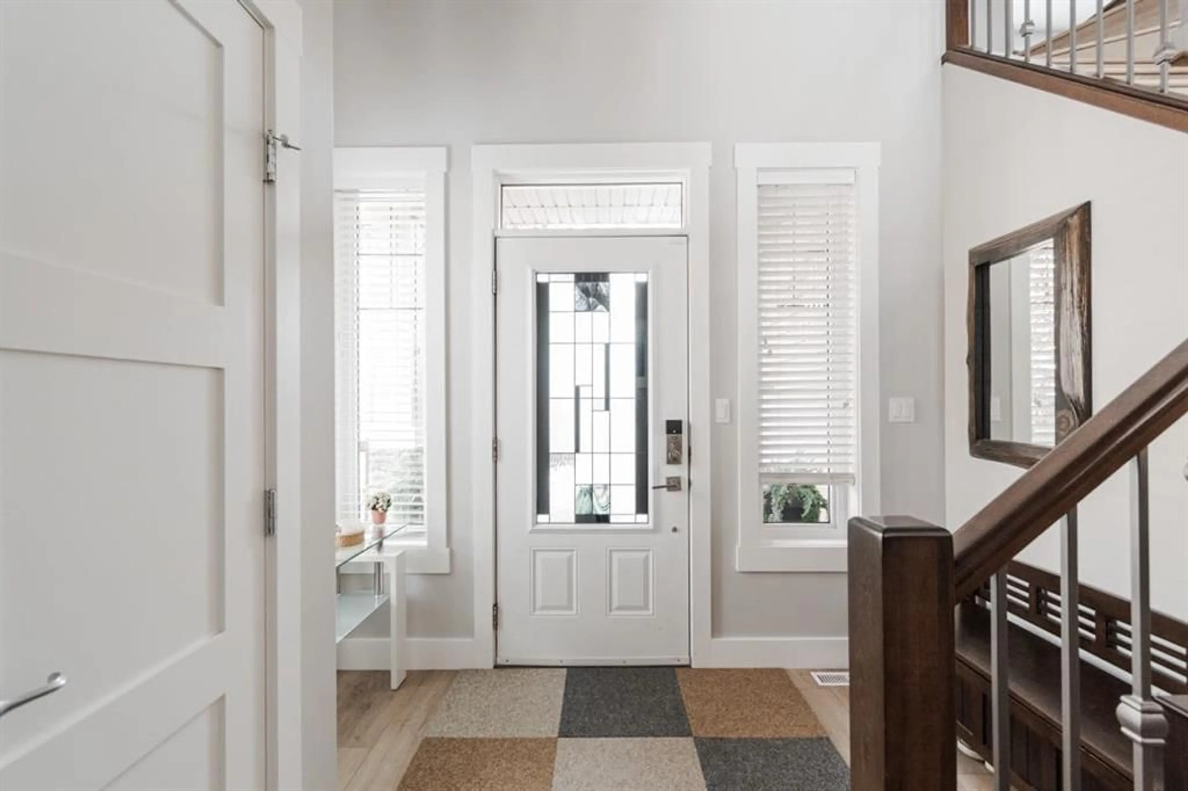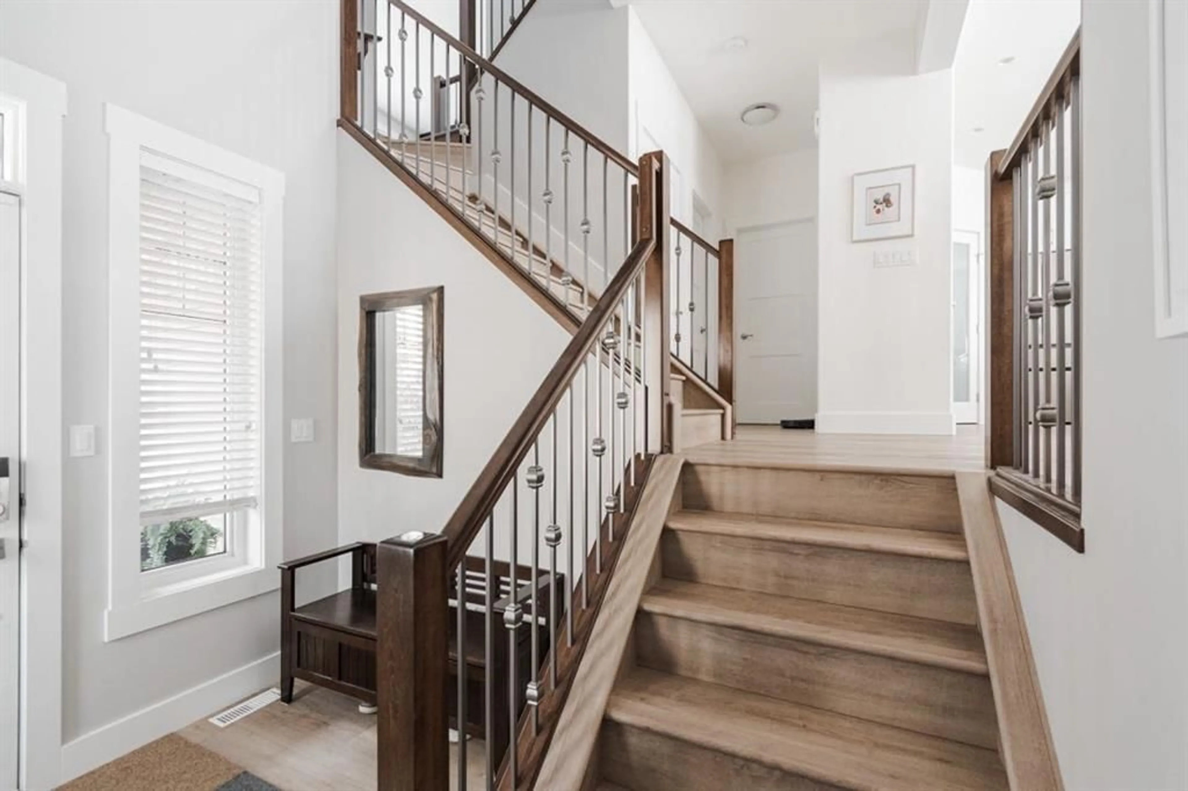209 Pintail Pl, Fort McMurray, Alberta T9K 0P9
Contact us about this property
Highlights
Estimated valueThis is the price Wahi expects this property to sell for.
The calculation is powered by our Instant Home Value Estimate, which uses current market and property price trends to estimate your home’s value with a 90% accuracy rate.Not available
Price/Sqft$411/sqft
Monthly cost
Open Calculator
Description
Welcome to 209 Pintail Place: Tucked into a quiet cul-de-sac in Eagle Ridge, this elegant home pairs timeless design with modern luxury. Featuring a heated Triple Car Garage, a New Custom Jos-Will’s Kitchen, and over 2,800 sq/ft of thoughtfully designed living space, every detail has been curated for both style and comfort—making this property a true standout. The wide pie-shaped lot offers privacy and versatility.The triple car garage is fully finished with insulation, heat, and painted interiors, providing the perfect space for your vehicles, recreational gear, or a home gym. A charming covered front porch sets the tone for the inviting, light-filled spaces that await inside. Step into a grand front entry with an oversized landing, natural light from three windows, and an overhead statement chandelier. The main living area unfolds just a few steps up, where wide plank luxury vinyl flooring in a soft white oak tone creates an airy, cohesive feel throughout the top two levels. The living room is anchored by a gas fireplace with a marble surround, flanked by custom wood built-ins that add warmth and refinement. The custom kitchen by Jos-Will’s is the heart of the home, blending classic white floor-to-ceiling cabinetry with a richly toned wood island and brushed gold hardware. High-end stainless steel appliances, modern pendant lighting, granite countertops, and a walk-in pantry complete the space—offering both functionality and beauty. The adjacent dining area flows seamlessly to the back deck, where you’ll find a tranquil outdoor retreat framed by beautiful gardens, a pergola, privacy wall, and additional yard space along the side. Upstairs, a generous bonus room with vaulted ceilings and a beautiful wallpaper feature wall provides a perfect second living area for family or gatherings. A private wing hosts two spacious bedrooms and a four-piece bathroom, while the primary suite is a calming haven featuring double door entry, a beaded chandelier, a walk-in closet, and perfectly appointed five-piece ensuite with granite counters, a jet tub, and a glass-enclosed shower. The fully developed basement offers even more versatility with a wet bar and wine fridge, ideal for hosting or relaxing. Two additional bedrooms, a full bathroom, and a second laundry hookup make the lower level perfect for extended family or guests—offering comfort, privacy, and separate access through the garage. Move-in ready and meticulously maintained, this is a rare opportunity to own a high-end home in one of Fort McMurray’s most sought-after neighbourhoods—just steps from schools, walking trails, restaurants, and more. Schedule your private tour today and experience the exceptional lifestyle this home has to offer.
Property Details
Interior
Features
Main Floor
2pc Bathroom
4`11" x 5`1"Dining Room
12`6" x 8`6"Foyer
9`9" x 9`5"Kitchen
12`6" x 12`3"Exterior
Features
Parking
Garage spaces 3
Garage type -
Other parking spaces 3
Total parking spaces 6
Property History
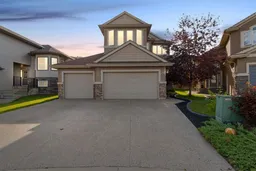 50
50
