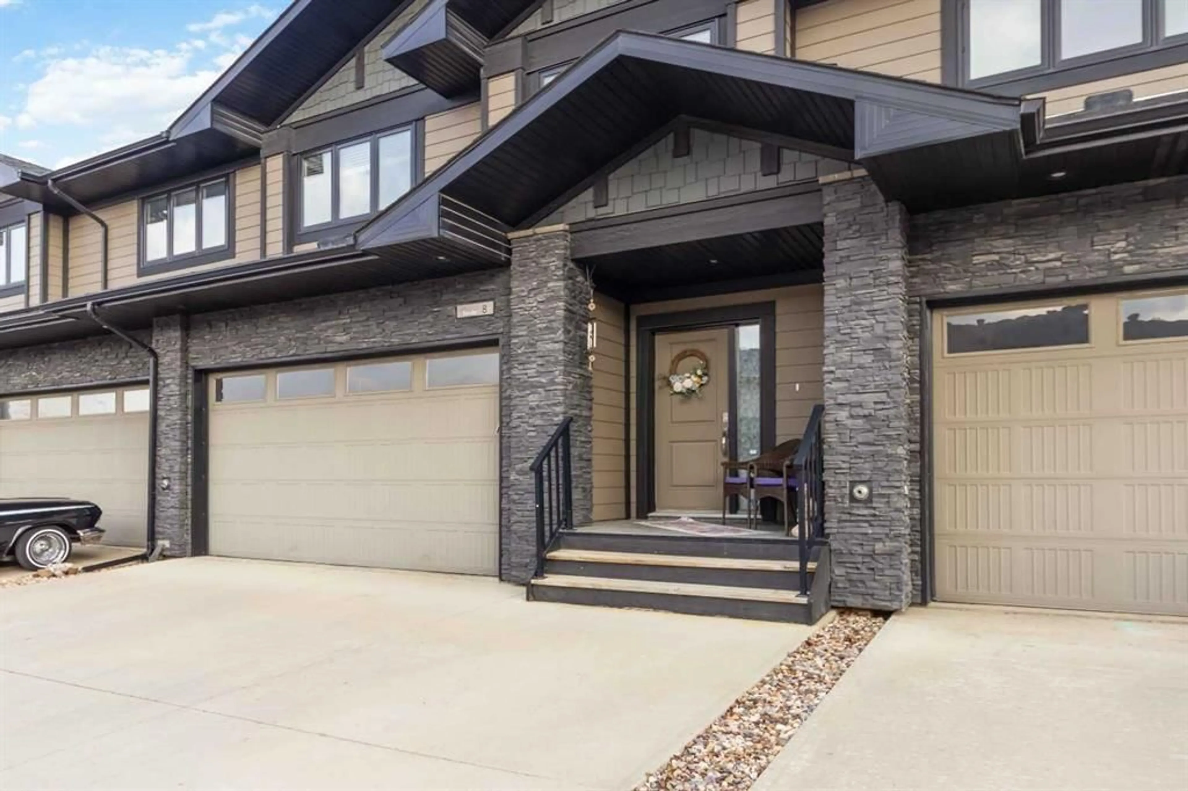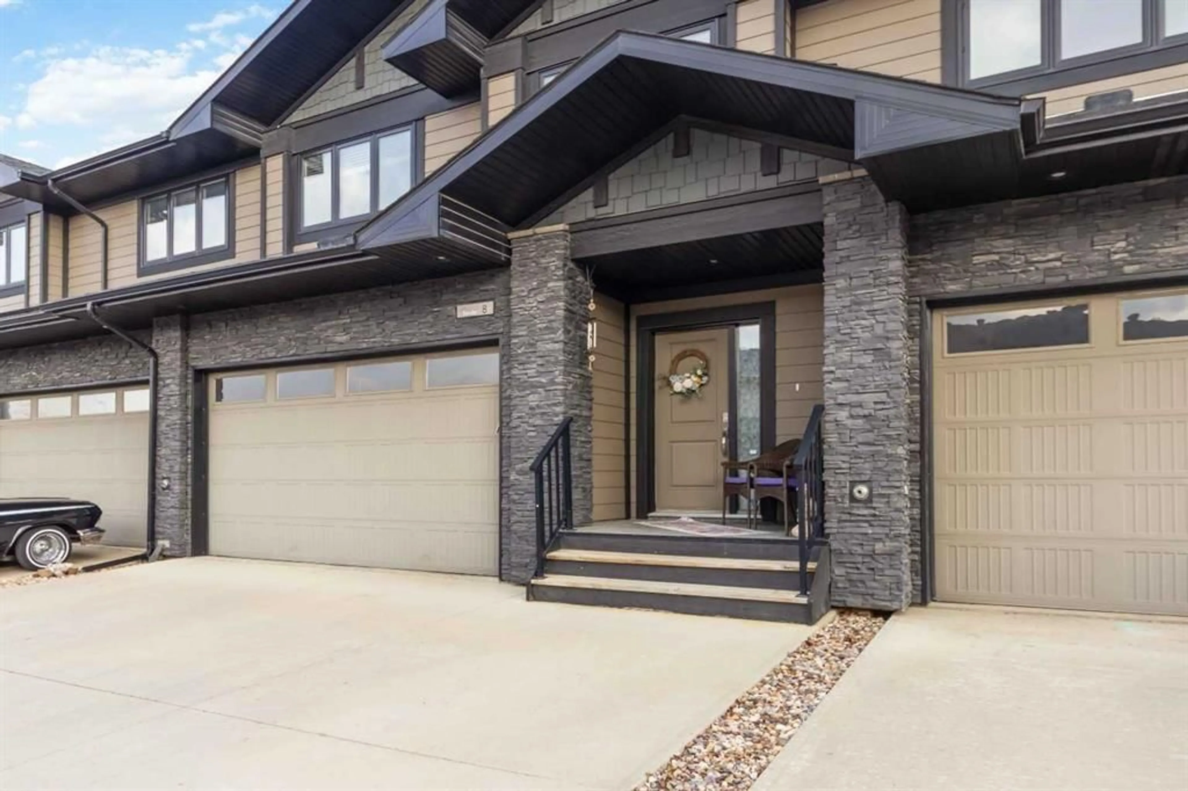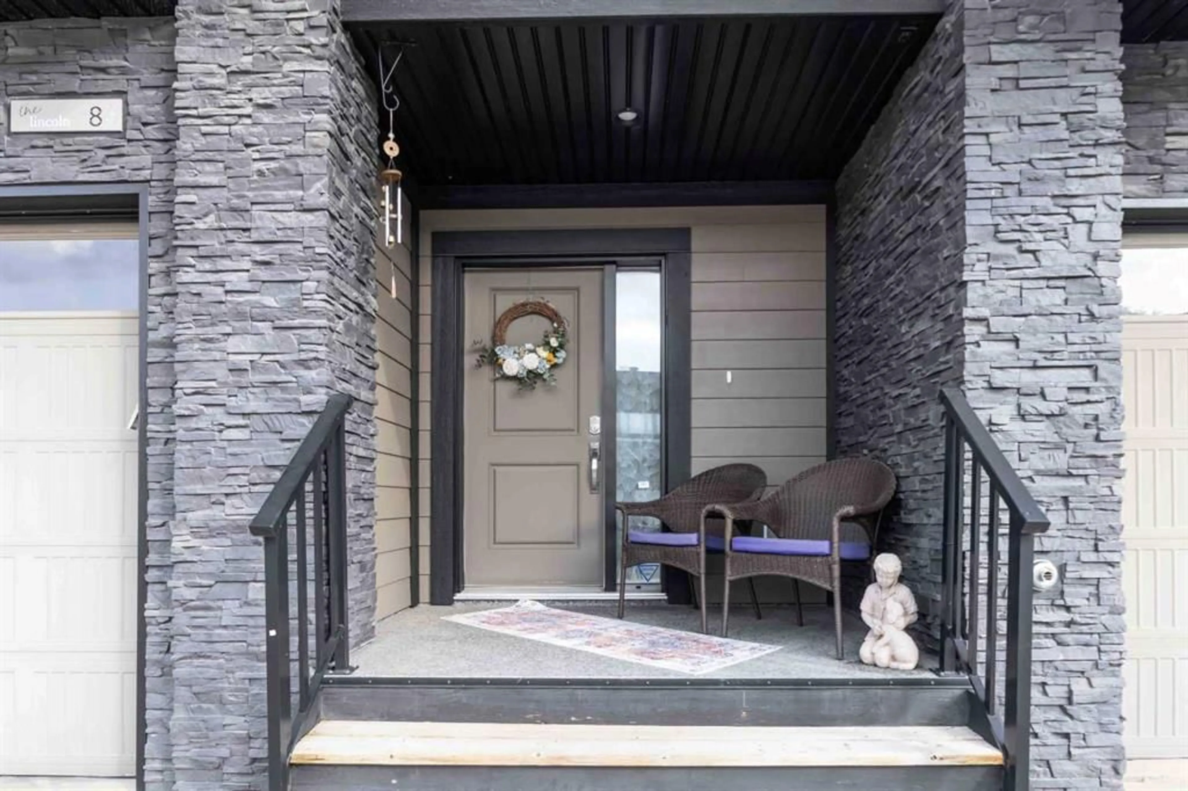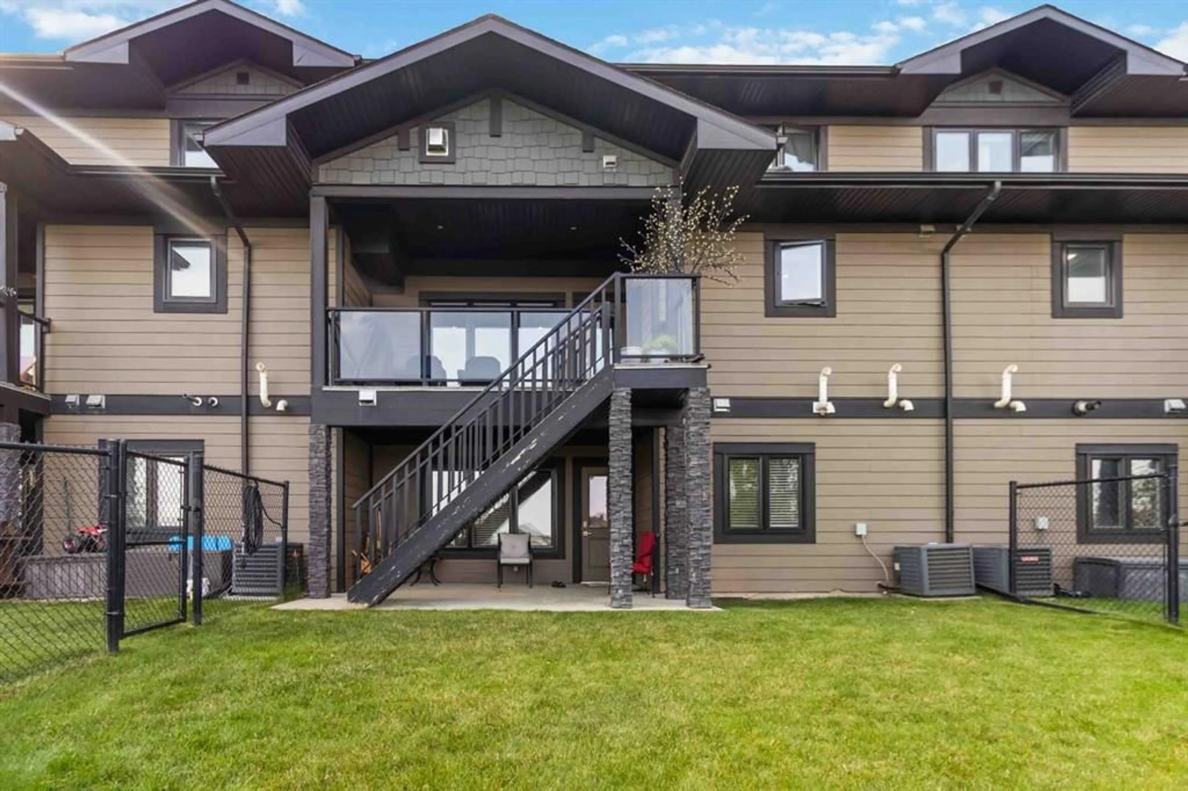208 Sparrow Hawk Dr #8, Fort McMurray, Alberta T9K 0Y8
Contact us about this property
Highlights
Estimated valueThis is the price Wahi expects this property to sell for.
The calculation is powered by our Instant Home Value Estimate, which uses current market and property price trends to estimate your home’s value with a 90% accuracy rate.Not available
Price/Sqft$251/sqft
Monthly cost
Open Calculator
Description
WELCOME TO THE LINCOLN, EAGLE RIDGE’S EXCLUSIVE AND ONE OF A KIND EXECUTIVE TOWNHOME BACKING THE GREENBELT, WITH HIGH END FINISHING TOP TO BOTTOM, IN-FLOOR HEAT, ATTACHED HEATED DOUBLE CAR GARAGE, FRONT EXTRA WIDE DRIVEWAY, ALL ON A WALK OUT BASEMENT AND A FENCED AND LANDSCAPED YARD. This immaculate and value-packed home is where the motivated sellers have loved living for many years. When you see the pristine condition of this home, you will feel how much they loved it. Step into the bright and spacious foyer featuring a large entry closet. The foyer leads you to your open-concept living area and a great room with a feature wall that includes a built-in gas fireplace. The stunning kitchen features high-end, and recently purchased appliances, including a gas stove and a stainless range hood. The kitchen countertops are covered with granite; there is a large island with an eat-up breakfast bar and loads of cabinet space. This main level is complete with a 2-pc powder room, direct access to your garage from the home, and garden doors off the great room that lead to your private covered deck. The upper level of this home offers 3 generously sized bedrooms and 2 full bathrooms. The Primary bedroom is oversized and offers a stunning 5 pc ensuite, double sinks, large jetted tub, and a stand-up shower. In addition, you have river views from this room, plus a spacious walk-in closet. The 2nd and 3rd upper bedrooms feature walk-in, closets too. This upper level is complete with a laundry room with a recently purchased washer and dryer. The fully finished walk-out basement offers so much versatility in how to use this space. With a separate entrance and a kitchen, you have the option to have this lower level for rental income or a mother-in-law/nanny suite. This area offers huge above-ground windows and the feature of in-floor heat, plus the continued 9ft ceilings seen on all levels of this home, and updated luxury vinyl plank floors throughout the basement. This lower living area includes a large family room, kitchen/wet bar with wrap-around island, plus a large 4th bedroom and full bathroom. The lower garden door leads to an outdoor patio. Other features of this home include, central a/c, central vac, hot water on demand, beautifully landscaped yard with trees and gardens, and gas BBQ hookup and comes with gas BBQ, and 4 car parking. This prime and sought-after location offers direct access to the Green Belt and Birchwood trails, quick access to city and site bus routes, schools, shopping plaza and more. Call today for your personal tour.
Property Details
Interior
Features
Main Floor
2pc Bathroom
3`11" x 8`10"Exterior
Features
Parking
Garage spaces 2
Garage type -
Other parking spaces 2
Total parking spaces 4
Property History
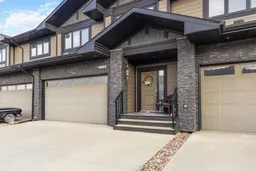 49
49
