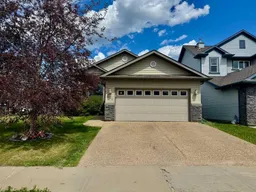Step Into Style, Comfort & Convenience.
Welcome to a beautifully crafted home that seamlessly blends timeless elegance with everyday practicality. Boasting 5 spacious bedrooms, 3 full bathrooms, and a fully finished basement with luxurious in-floor heating, this residence offers exceptional comfort across every level. With the bonus of central air conditioning, you’ll stay cool and comfortable year-round.
Main Living Area
• From the moment you enter, you're greeted by a bright, open-concept layout and a generous foyer that sets the tone for the rest of the home.
• The expansive living and dining area is anchored by a cozy gas fireplace, perfect for gathering with family or entertaining guests.
• The chef-inspired kitchen features a large center island, a walk-in pantry, and abundant cabinetry. There's plenty of space for casual dining, and direct access to two decks makes indoor-outdoor living a breeze.
• Step outside to enjoy a fully landscaped and fenced backyard, ideal for summer barbecues, gardening, or simply relaxing.
Main Floor Retreat
• The primary suite is a true sanctuary, generously sized to accommodate a king bed and additional furniture. It includes a large walk-in closet with shelving and storage solutions.
• The spa-like ensuite features a deep soaker tub, a glass-enclosed shower, and a wide vanity with ample counter space and cabinetry.
• Rich wood flooring flows throughout the main level, adding warmth and sophistication.
• A second spacious bedroom on the main floor offers flexibility—perfect as a guest room, home office, or nursery—with large windows and a roomy closet.
Lower-Level Luxury
• The fully finished basement mirrors the upper level in brightness and style, enhanced by a stunning stone feature wall that adds character and charm.
• Enjoy a large family room, ideal for movie nights or game days, plus three additional bedrooms and a full bathroom—perfect for growing families or hosting guests.
• In-floor heating ensures cozy comfort during the colder months.
Additionally
A heated double garage with built-in shelving provides ample storage and workspace.
Ideally located near schools, public transit, parks, and everyday amenities—this home is truly move-in ready. All that’s missing is you. Come see it for yourself and fall in love!
Inclusions: Dishwasher,Dryer,Microwave Hood Fan,Refrigerator,Stove(s),Washer
 37
37


