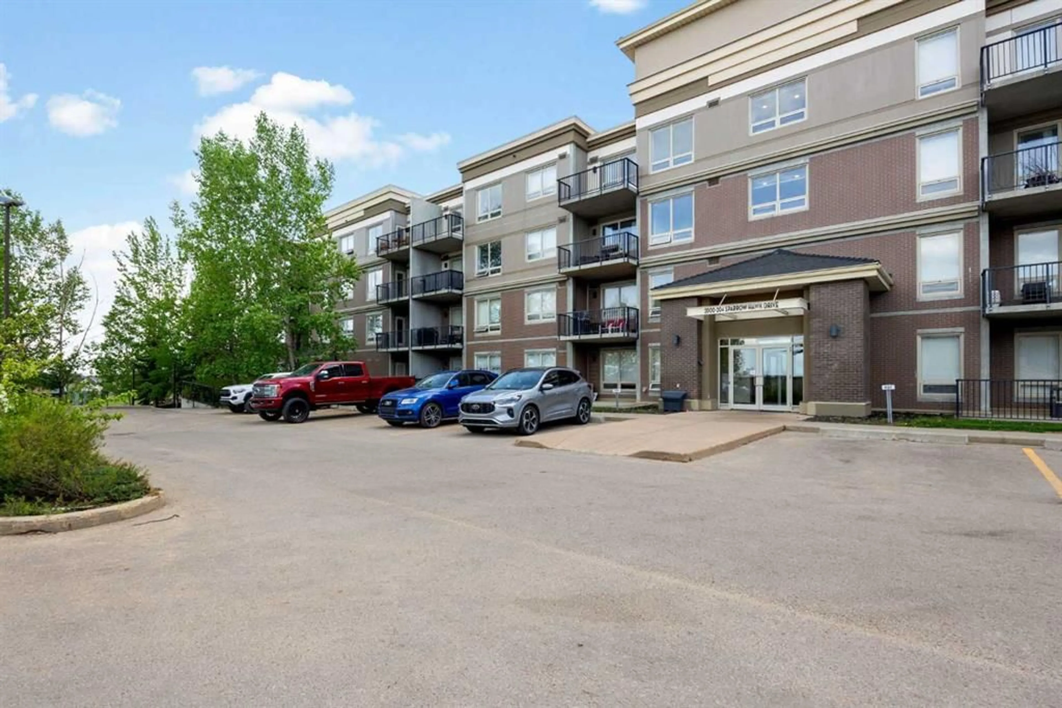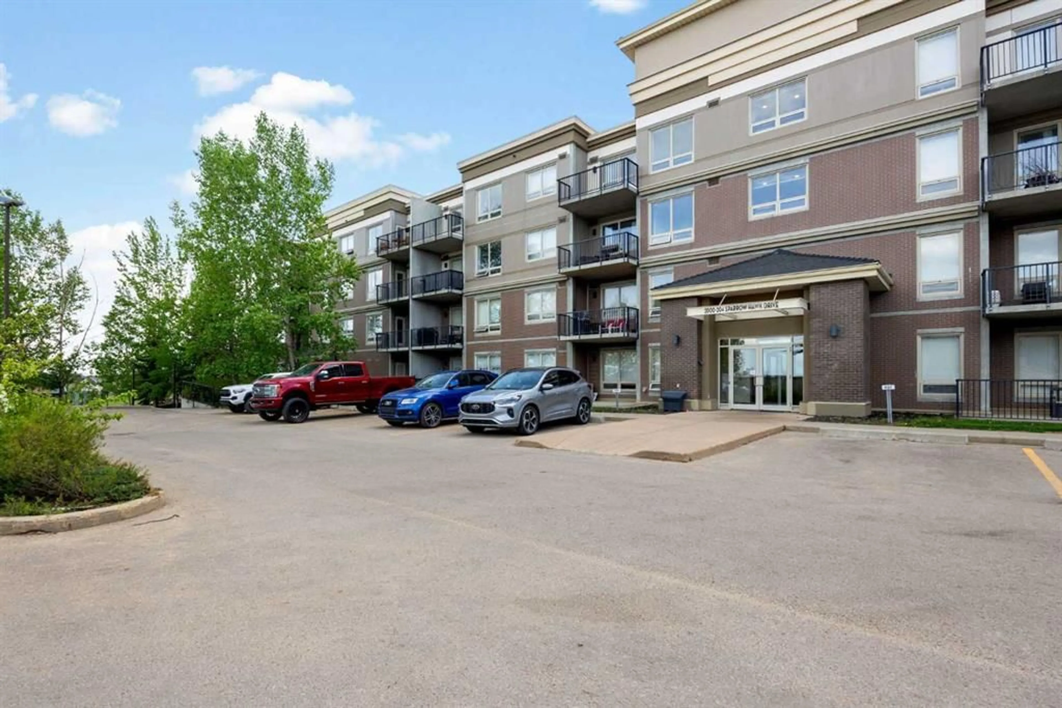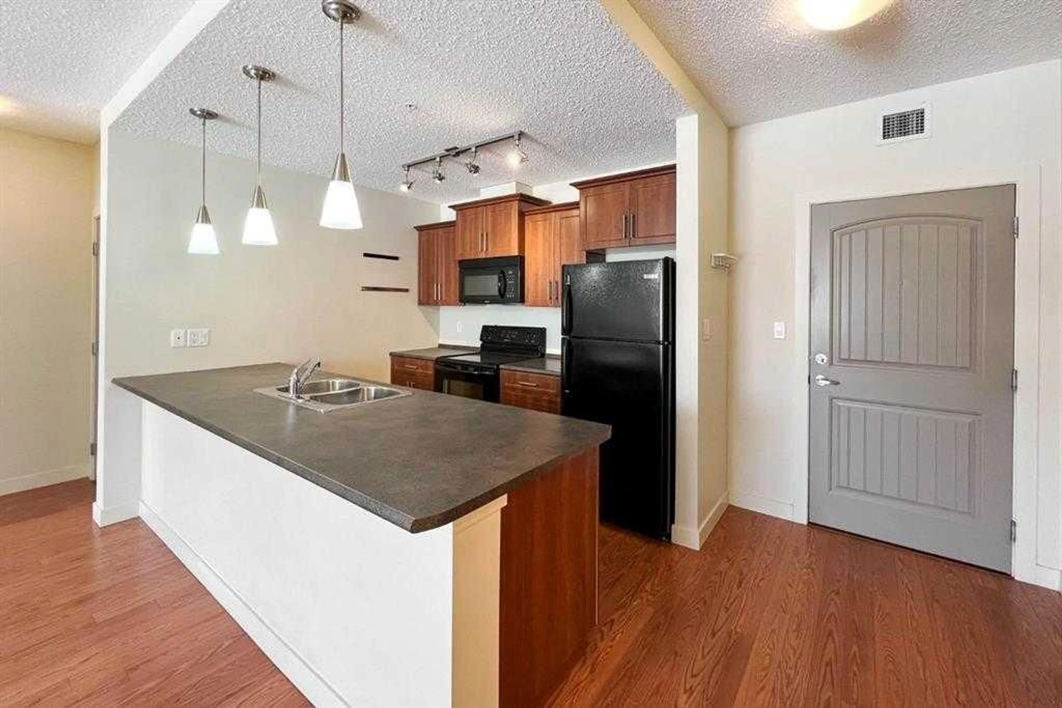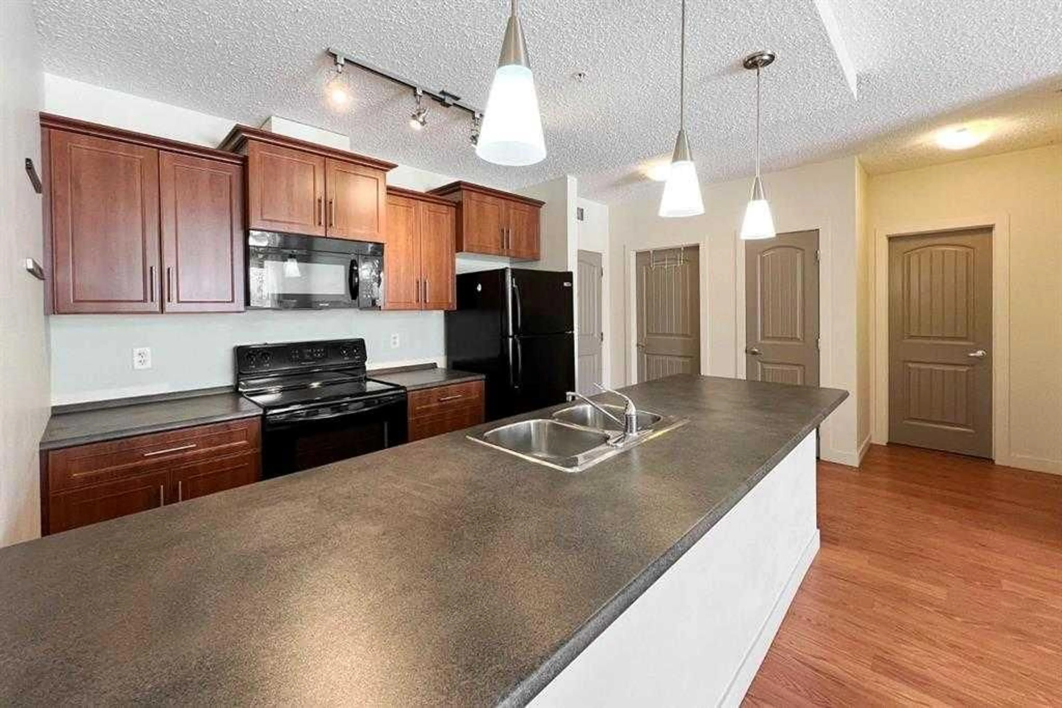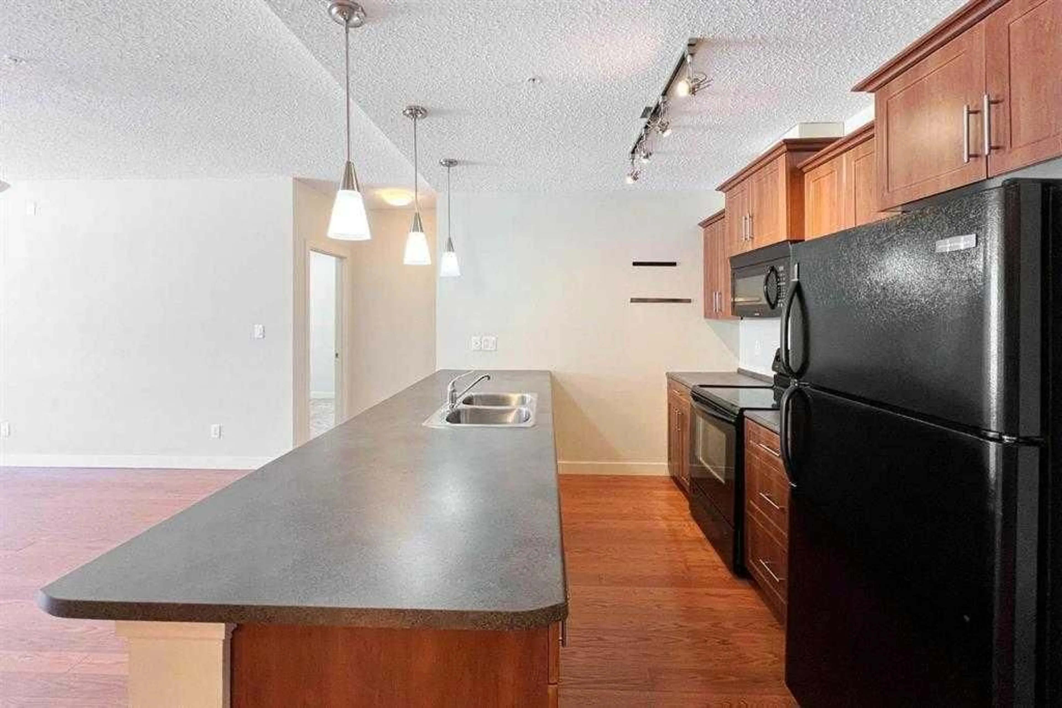204 SPARROWHAWK Dr #2402, Fort McMurray, Alberta T9K0P1
Contact us about this property
Highlights
Estimated valueThis is the price Wahi expects this property to sell for.
The calculation is powered by our Instant Home Value Estimate, which uses current market and property price trends to estimate your home’s value with a 90% accuracy rate.Not available
Price/Sqft$271/sqft
Monthly cost
Open Calculator
Description
Welcome to 2402-204 Sparrowhawk Drive a TOP floor unit at the Vistas. Entering the unit, you will be impressed by the abundance of natural light and the exciting galley kitchen with eat up breakfast nook. This exceptionally designed floor plan adds to the appeal featuring, laminate flooring, an in-suite laundry room and 2 bedrooms which are separated by the main living space. The primary bedroom is complete with a walk-through closet that leads to its own 4-piece ensuite, while the second bedroom enjoys easy access to another 4-piece main bathroom. The living room has a sophisticated touch with its generous size and direct access to the balcony, another advantage of being on the top floor to have the most scenic views. The security of a concrete building that not only provides a gym but also visitor parking for your guests'. Enhanced by secure access, the underground parkade offers a car wash bay, and a comfortable 7-foot clearance. This unit comes with an underground tandem heated parking stall (#208), a separate storage locker (#358) Located in Eagle Ridge which has all your shopping and entertainment….. including stores, pubs, restaurants, movie theatre and the proximity of Birchwood Trails. Cassandra Slade is a licensed Associate in Alberta with RE/MAX Connect and is related to one of the sellers.
Property Details
Interior
Features
Main Floor
4pc Bathroom
0`0" x 0`0"4pc Ensuite bath
0`0" x 0`0"Bedroom - Primary
14`5" x 10`9"Bedroom
11`11" x 10`2"Exterior
Features
Parking
Garage spaces -
Garage type -
Total parking spaces 2
Condo Details
Amenities
Car Wash, Elevator(s), Fitness Center, Parking, Playground, Recreation Room
Inclusions
Property History
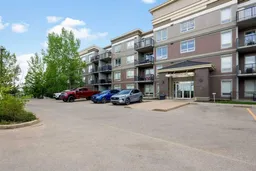 19
19
