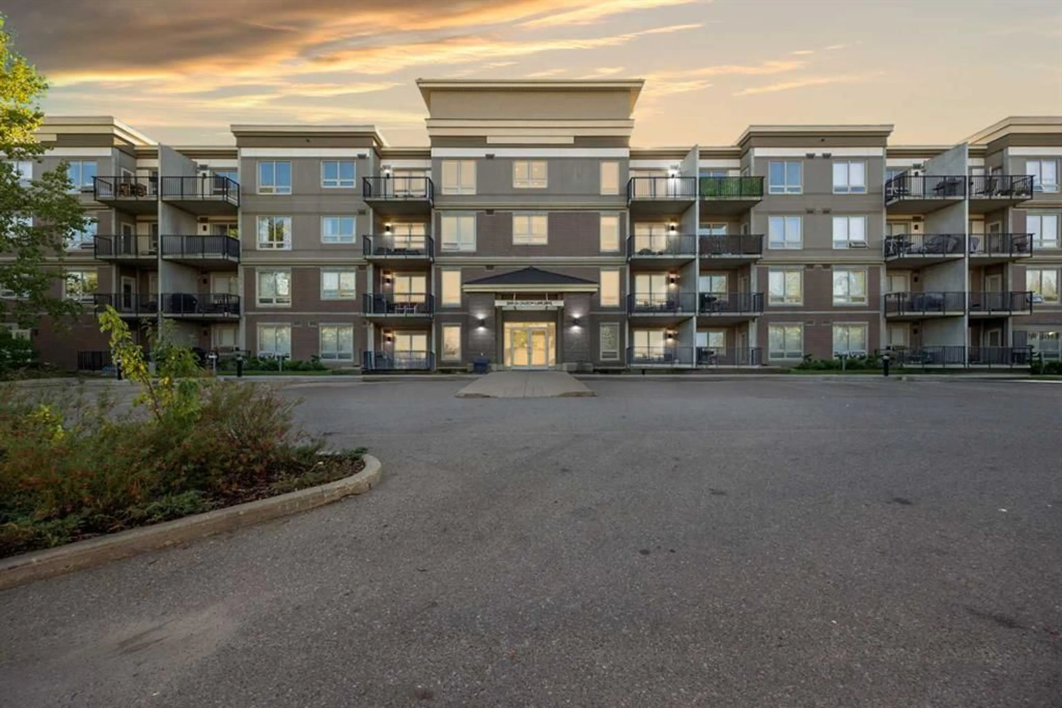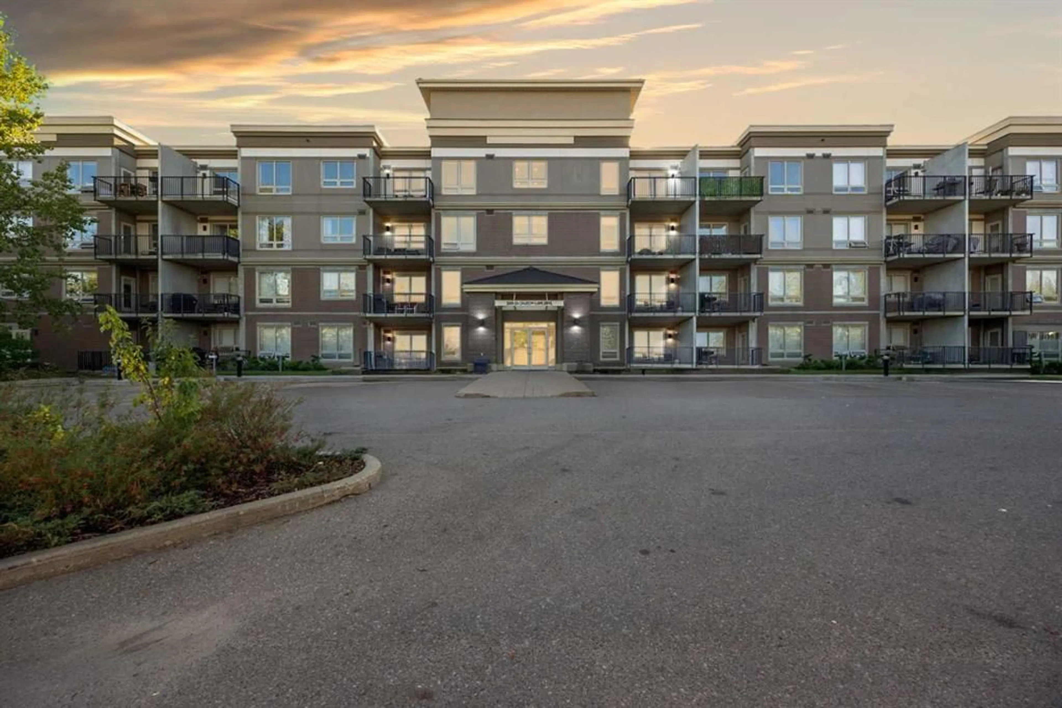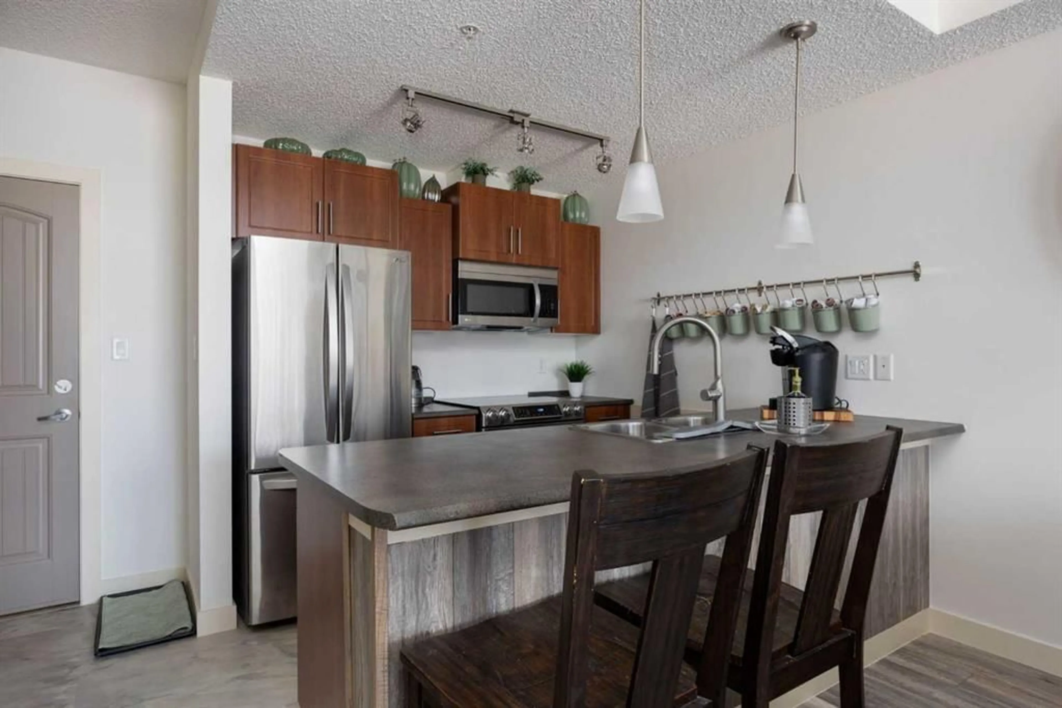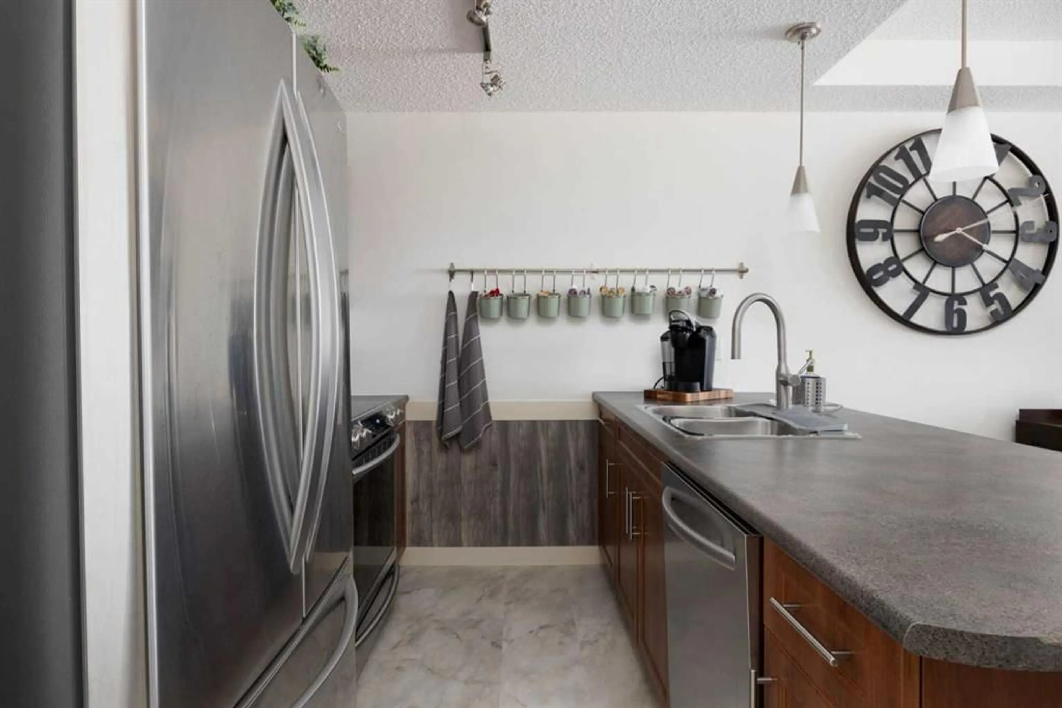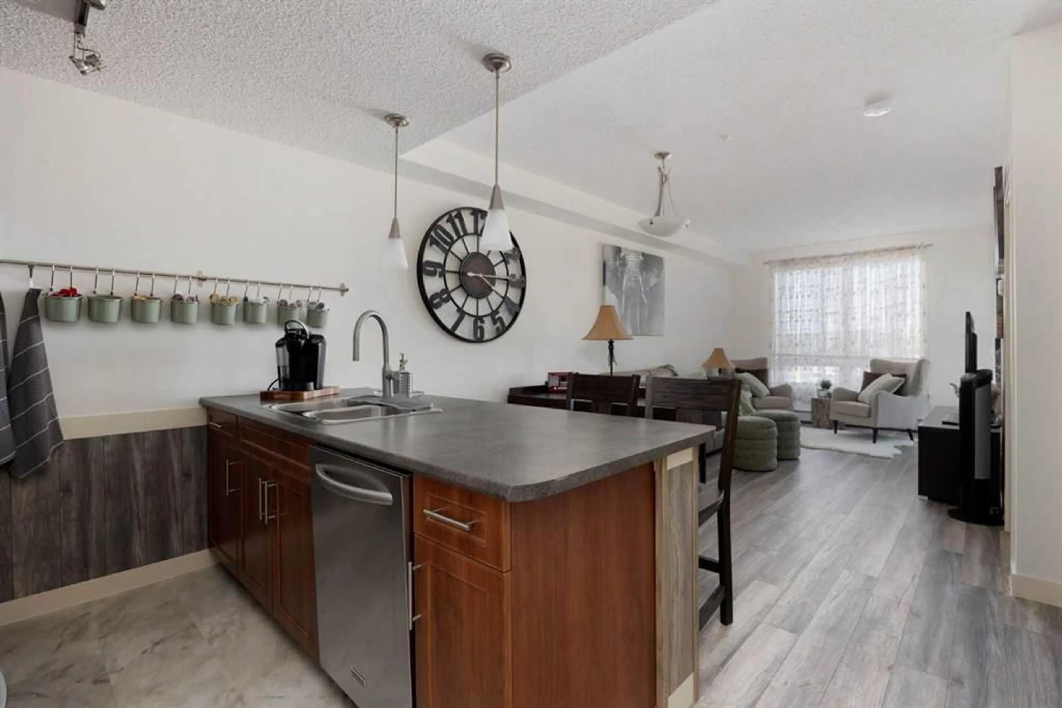204 Sparrow Hawk Dr #2317, Fort McMurray, Alberta T9K 0P1
Contact us about this property
Highlights
Estimated valueThis is the price Wahi expects this property to sell for.
The calculation is powered by our Instant Home Value Estimate, which uses current market and property price trends to estimate your home’s value with a 90% accuracy rate.Not available
Price/Sqft$321/sqft
Monthly cost
Open Calculator
Description
Step inside this Eagle Ridge gem and you’ll instantly feel like you’ve been dropped into the pages of a home design magazine. From the perfectly styled living room to the custom closet system that Marie Kondo would approve of; everything you see stays. Yes, that means it’s fully furnished and turn-key!! This freshly painted, one-bedroom condo has brand-new laminate and vinyl plank floors underfoot, stainless steel appliances (induction stove) in the kitchen, and a covered balcony that’s just begging for sunrise coffees or northern-lights spotting. Northeast exposure keeps things bright without ever roasting you out in the summer months. Because the building is fully concrete, you’ll appreciate just how quiet your new home is; ideal for commuters craving peace after a long shift, executives who don’t want to hear a peep between Zoom calls, or first-time buyers who love stylish serenity. Investors, you’ll love that it’s an instant turn-key rental. The primary bedroom is as cozy as it is practical, with a walk-through closet complete with custom organizers leading into the bathroom. And yes, there’s even in-suite laundry; no more hauling baskets around. Outdoor enthusiasts can rejoice, you’re steps from the Birchwood Trails, a playground in the complex, and all the amenities Eagle Ridge is famous for (Restaurants, Bar, Movie Theatre, Bowling, and More!). Plus, the condo comes with a titled parking stall and a titled storage unit; bonus points for convenience. So whether you’re dreaming of a chic starter home, a low-maintenance commuter pad, or an income-ready investment, this unit delivers. Just bring yourself - everything else is already here waiting.
Property Details
Interior
Features
Main Floor
Kitchen
9`8" x 11`6"Living Room
20`1" x 11`6"Bedroom - Primary
11`4" x 11`2"Walk-In Closet
7`7" x 7`3"Exterior
Features
Parking
Garage spaces 1
Garage type -
Other parking spaces 0
Total parking spaces 1
Condo Details
Amenities
Elevator(s), Park, Parking, Playground
Inclusions
Property History
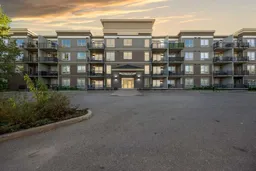 26
26
