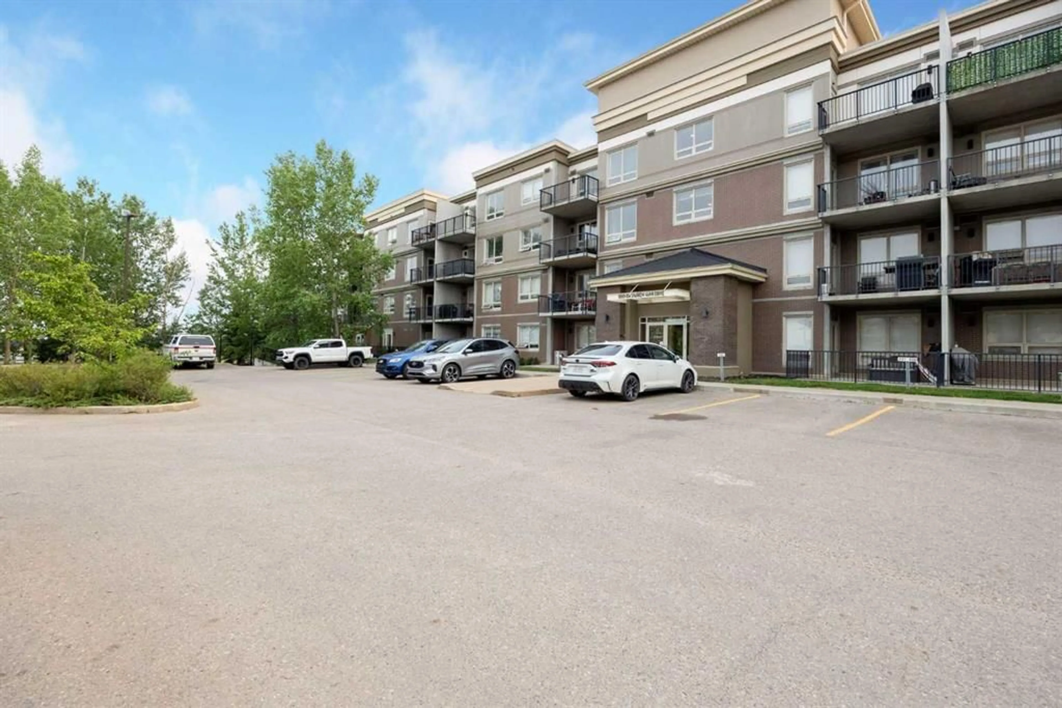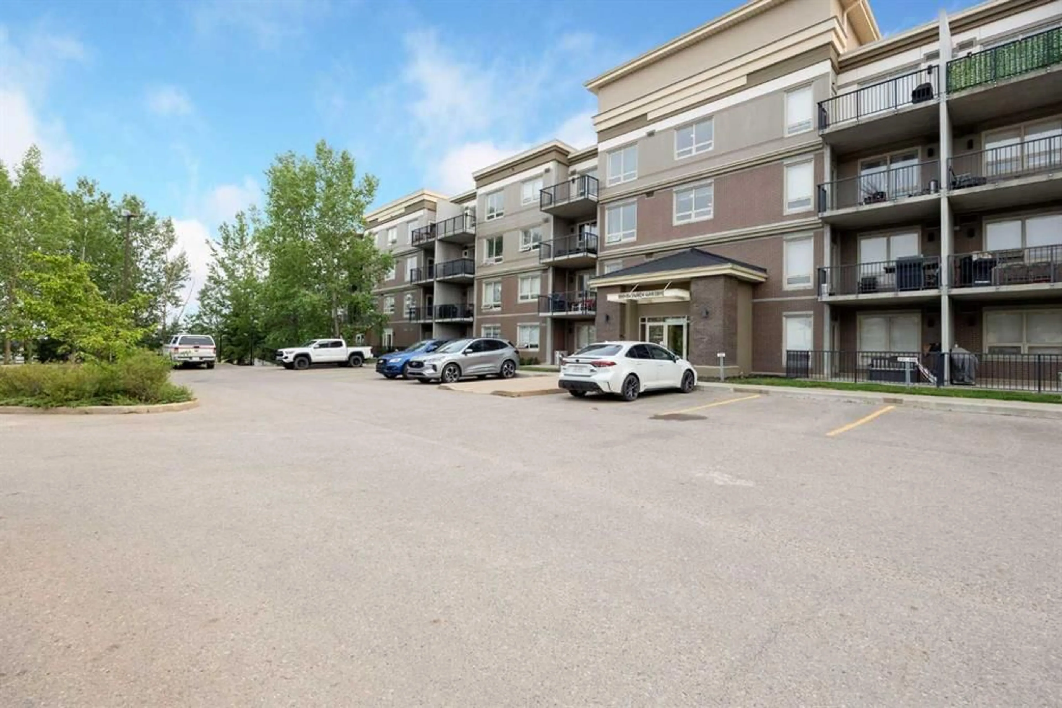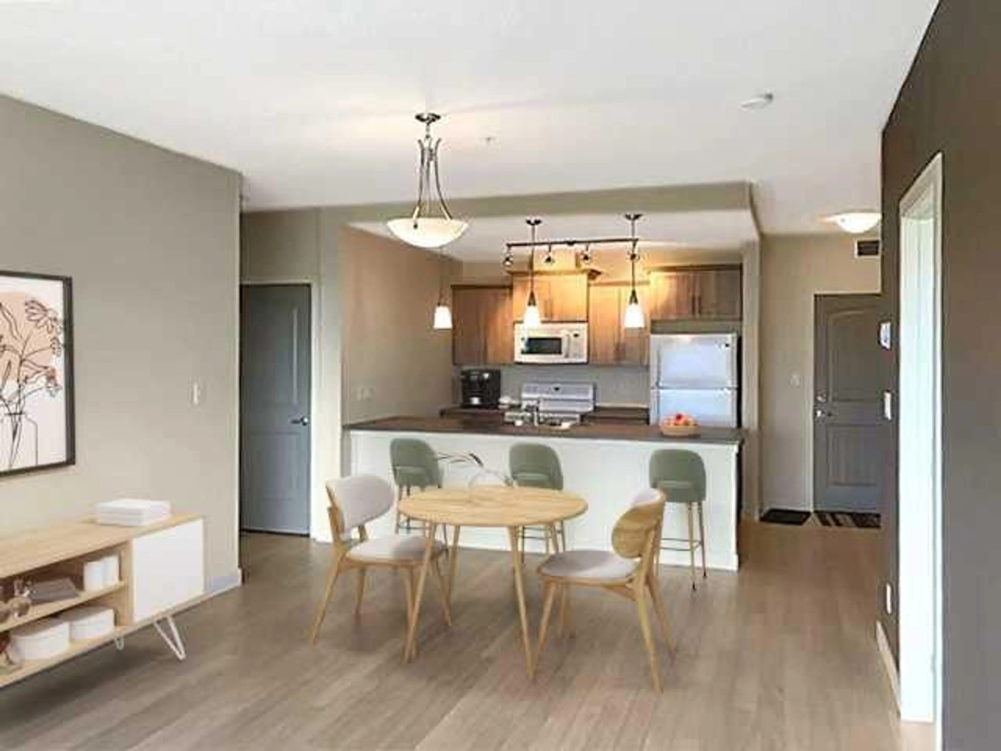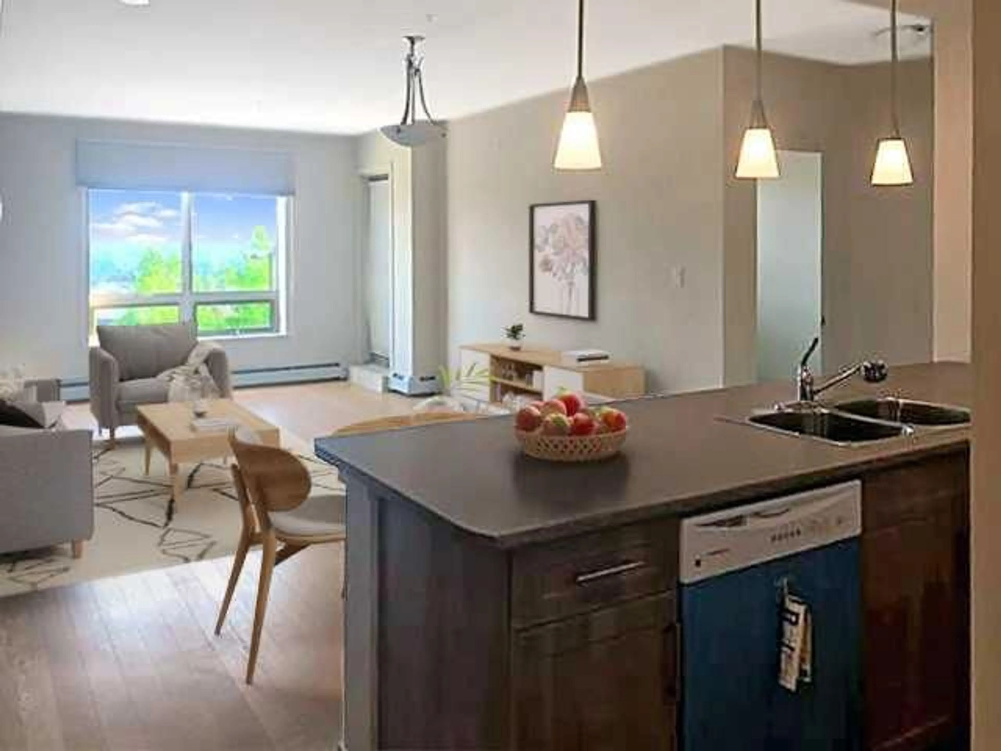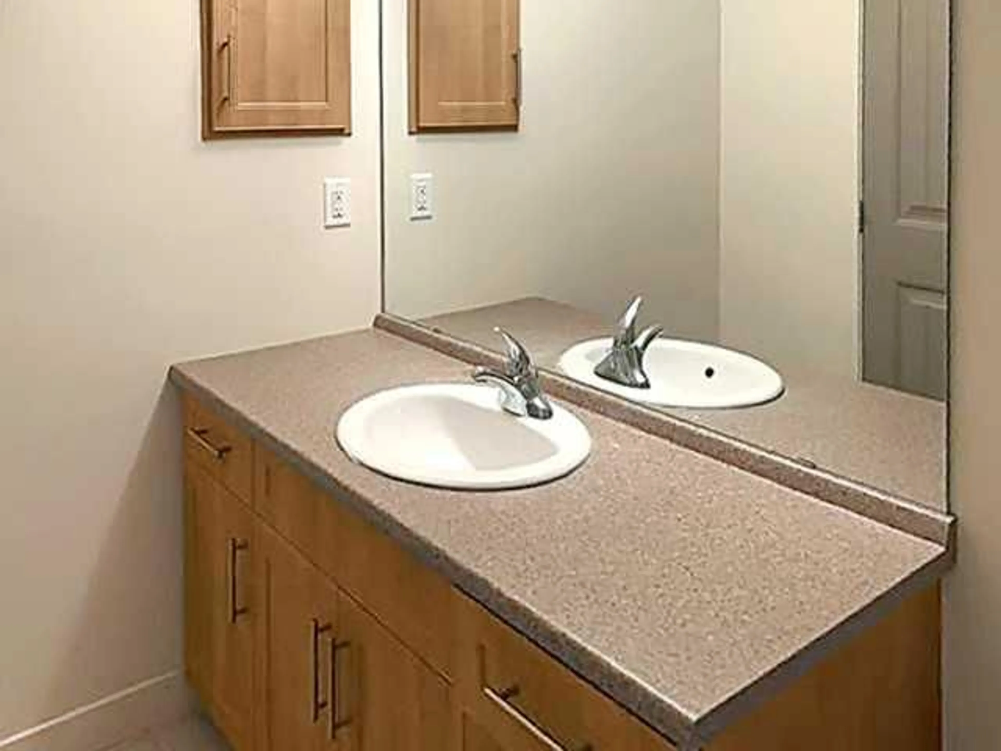204 Sparrow Hawk Dr #2302, Fort McMurray, Alberta T9K 0P1
Contact us about this property
Highlights
Estimated valueThis is the price Wahi expects this property to sell for.
The calculation is powered by our Instant Home Value Estimate, which uses current market and property price trends to estimate your home’s value with a 90% accuracy rate.Not available
Price/Sqft$270/sqft
Monthly cost
Open Calculator
Description
Welcome to 2302-204 Sparrow Hawk Drive. A Rare Opportunity in the Vistas of Eagle Ridge! This beautifully maintained third floor condo offers a perfect blend of privacy, convenience, and value in one of Fort McMurray’s most desirable concrete buildings. Freshly painted and move-in ready, this 2-bedroom, 2-bathroom unit is designed with functionality and privacy in mind, featuring a split-bedroom layout ideal for roommates, guests, or a home office. Step inside to find a bright galley-style kitchen with a breakfast bar, open to the spacious living area that leads directly to your private balcony, perfect for enjoying your morning coffee or unwinding in the evening. The primary bedroom features a walk-through closet and 4-piece ensuite, while the second bedroom has access to another full bathroom. Additional highlights include in-suite laundry, laminate flooring throughout, and a heated underground tandem parking stall (#197) plus a separate storage locker (#365). The building offers fantastic amenities including a gym, car wash bay, visitor parking, and secure access, all just steps from the Birchwood Trails, shopping, restaurants, pubs, and the movie theatre. Whether you're a first-time buyer, investor, or looking to downsize, this unit has it all. Schedule your private showing today and experience the lifestyle the Vistas has to offer!
Property Details
Interior
Features
Main Floor
4pc Bathroom
9`11" x 4`11"4pc Ensuite bath
4`11" x 101`2"Bedroom
14`6" x 10`10"Dining Room
10`1" x 12`5"Exterior
Features
Parking
Garage spaces -
Garage type -
Total parking spaces 2
Condo Details
Amenities
Car Wash, Fitness Center, Park, Parking, Party Room, Picnic Area
Inclusions
Property History
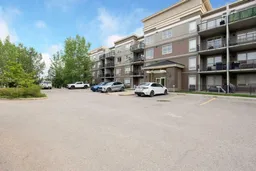 12
12
