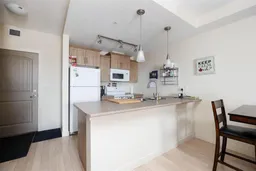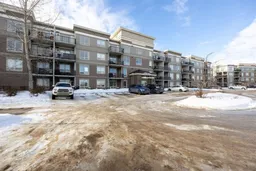Introducing 2201-204 Sparrow Hawk Drive, a perfect choice for commuters and first-time homeowners! Nestled in the highly sought-after Vista’s building in Eagle Ridge, this premier condo offers a quiet living environment, just steps away from the beautiful Birchwood Trails. This condo complex is much quieter and less congested than the other condo complexes in Eagle Ridge. This second-floor unit is move-in ready and can come fully furnished upon request. The open-concept design features a kitchen, dining area, and living room, all with durable laminate flooring. The unit includes a spacious bedroom with a walk-through closet leading to a 4-piece bathroom. Enjoy the view of the Athabasca River valley from your private balcony. The secure, concrete building offers plenty of visitor parking, ensuring peace of mind for you and your guests. This unit comes with a titled above ground parking stall (#431) and a titled storage locker (#349) in the underground parkade, which has secure access, a 7-foot clearance, and a car wash bay and access to the buildings gym. Experience the best of condo living in Eagle Ridge's premier location. Condo fees include professional management, exterior maintenance and snow removal, reserve fund contributions, sewer, water, heat, garbage pickup and building insurance. Don’t miss out on this fantastic opportunity to own a home in a quiet, desirable neighborhood!
Inclusions: Dishwasher,Dryer,Microwave Hood Fan,Refrigerator,See Remarks,Stove(s),Washer,Window Coverings
 24
24



