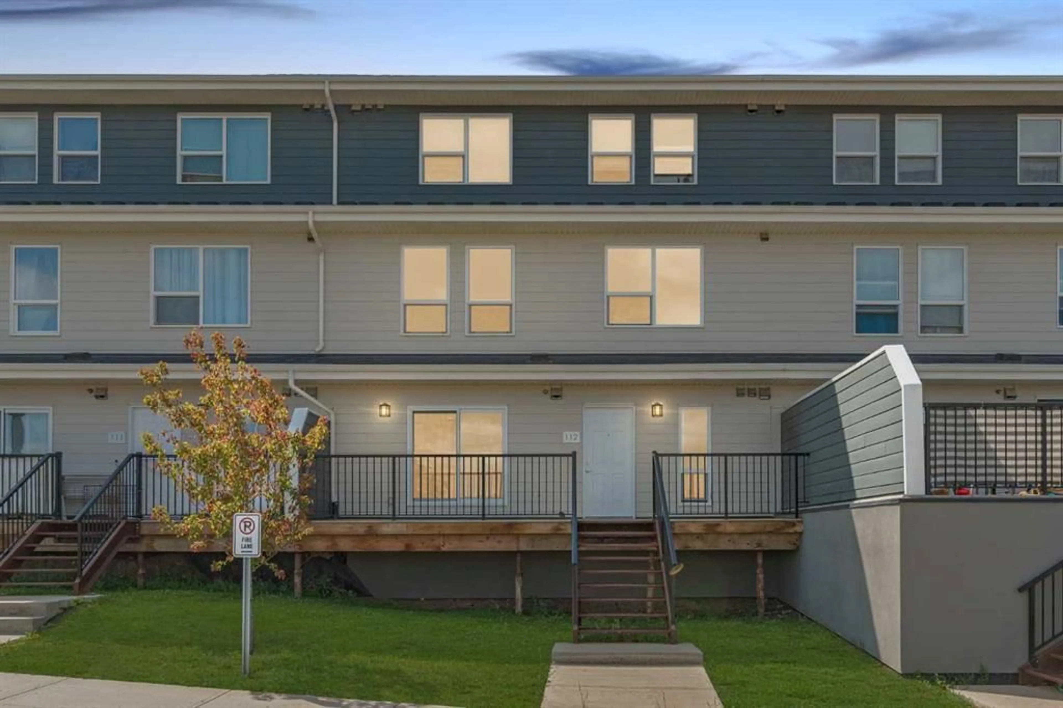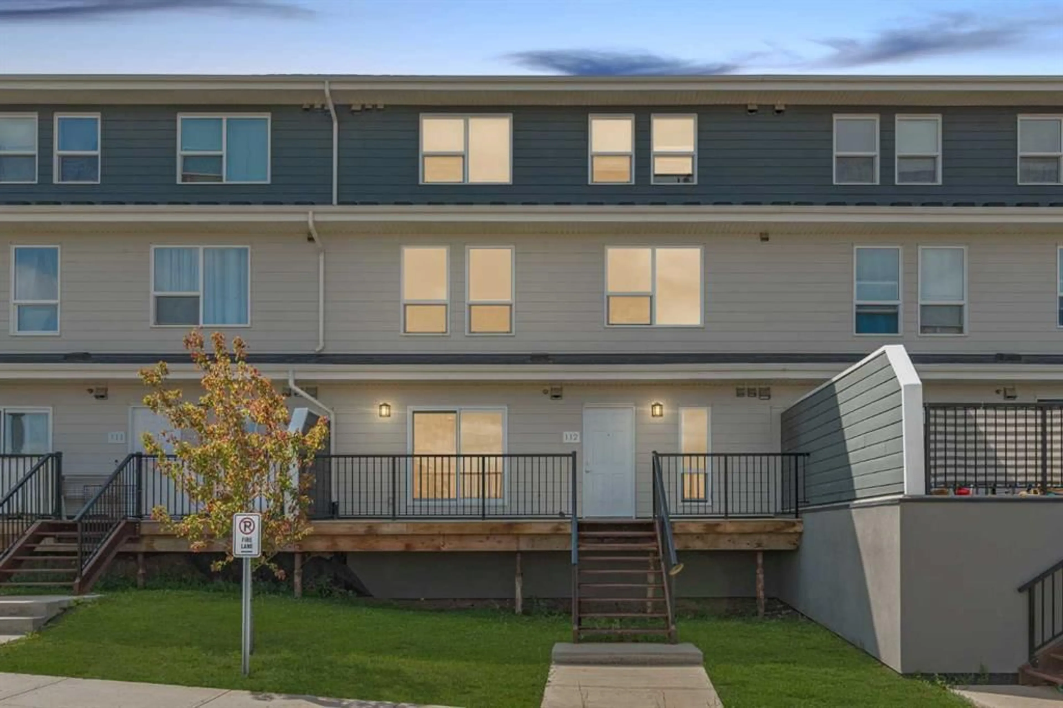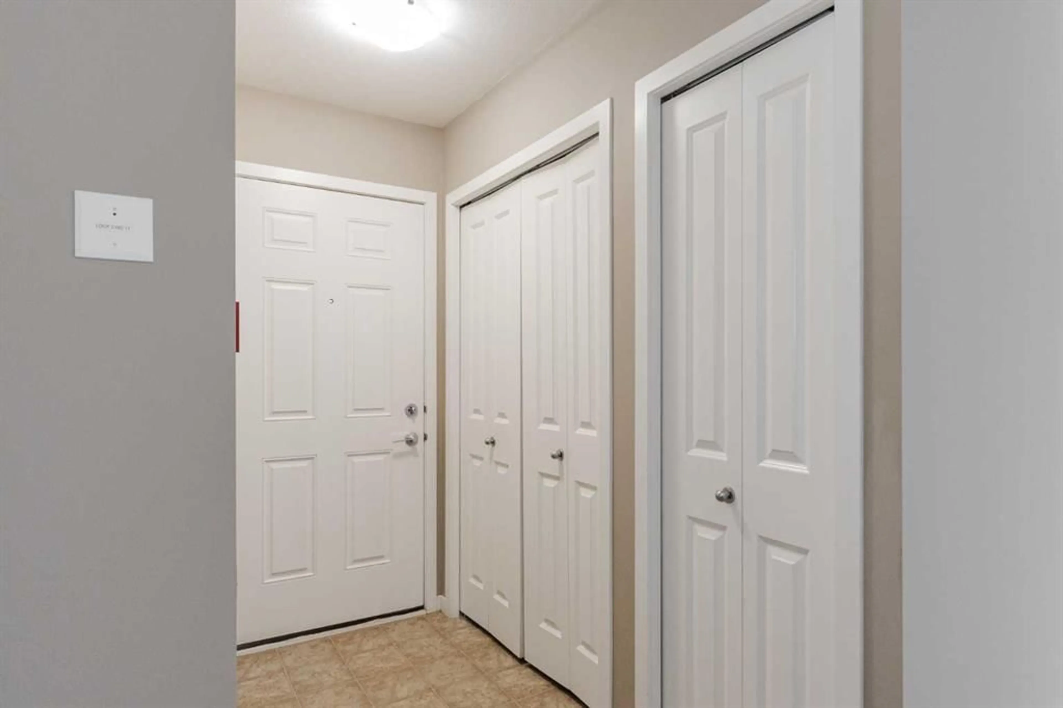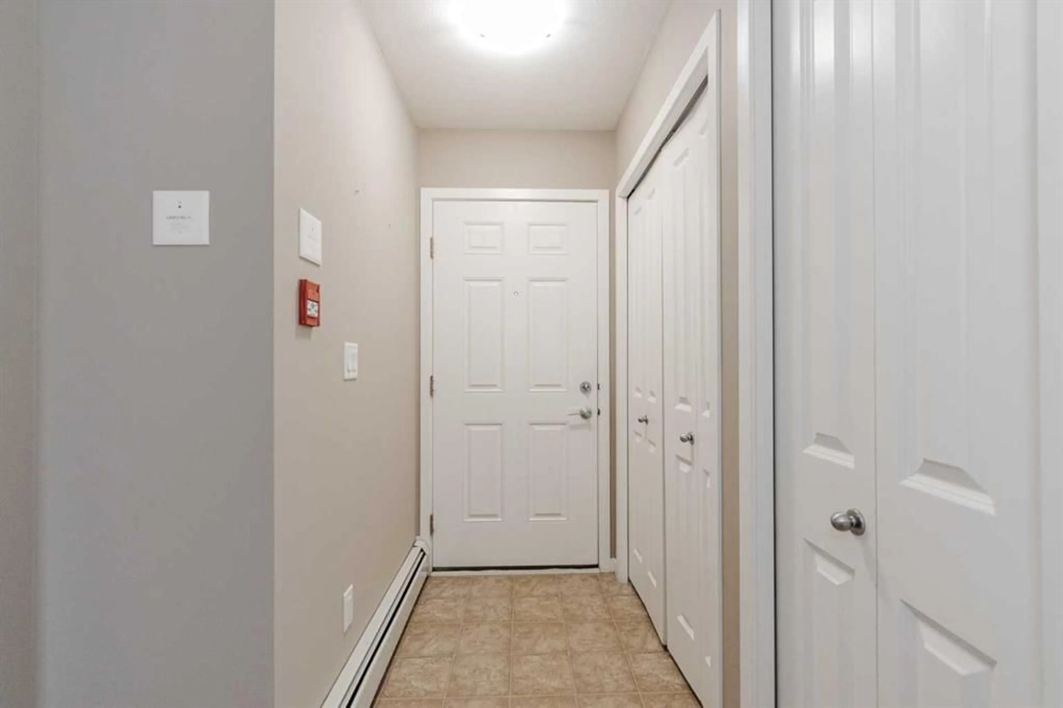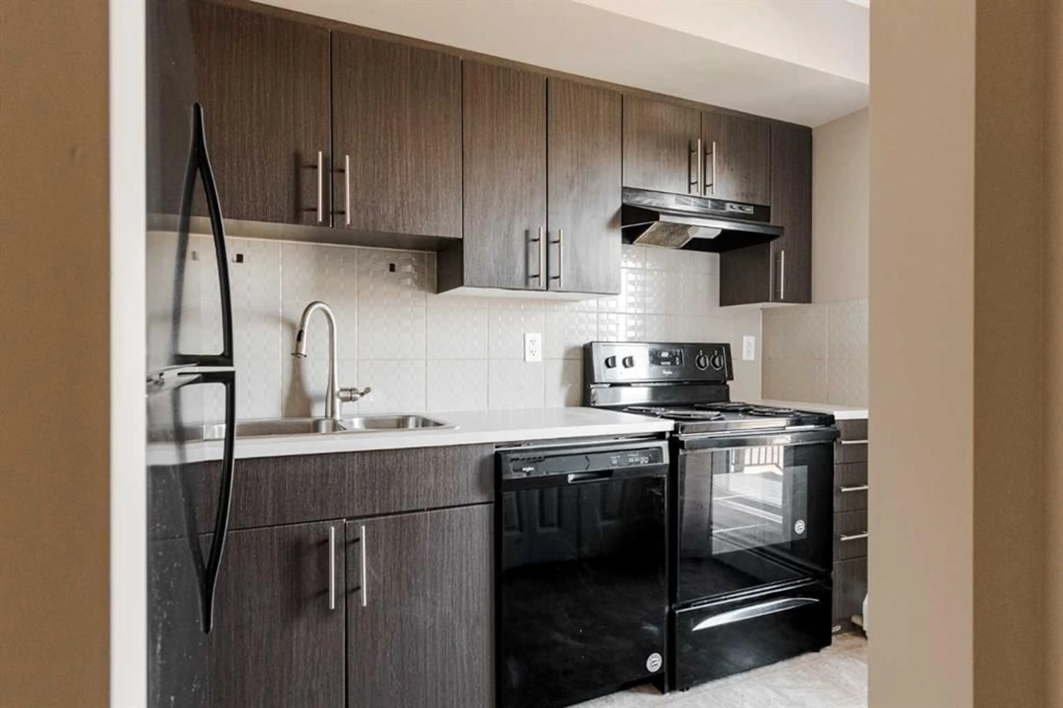201 Abasand Dr #112, Fort McMurray, Alberta T9J1L6
Contact us about this property
Highlights
Estimated valueThis is the price Wahi expects this property to sell for.
The calculation is powered by our Instant Home Value Estimate, which uses current market and property price trends to estimate your home’s value with a 90% accuracy rate.Not available
Price/Sqft$128/sqft
Monthly cost
Open Calculator
Description
Welcome to Wildwood Estates; Whether you’re a first-time buyer or searching for a smart investment, this newer developed condominium offers 3-bedroom, 1.5-bathroom is a fantastic choice. Tucked into the family-friendly community of Abasand, you’ll enjoy quick access to schools, parks, transit, scenic trails, and the nearby OHV staging area perfect for outdoor adventure enthusiasts. Inside, the bright and functional layout features a well-equipped kitchen that opens to a cozy dining space and flows seamlessly into a spacious living room filled with natural light. A convenient in-suite laundry and a half bathroom finish off the main floor. Sliding doors off the living room open to one of the home’s best highlights: a massive private patio with peaceful forest views, ideal for entertaining or simply relaxing in nature. Upstairs, you’ll find three comfortable bedrooms, a large storage closet, and a four-piece bathroom located at the end of the hall. The unit also includes an assigned heated underground parking stall, and the well-managed complex offers on-site management for extra peace of mind. Plus, condo fees conveniently cover water, heat, sewage, and garbage—making ownership simple. Move-in ready and perfectly located, this home is ready to welcome its next owner. Schedule your private tour today!
Property Details
Interior
Features
Main Floor
2pc Bathroom
8`1" x 5`11"Kitchen
10`6" x 5`10"Living/Dining Room Combination
19`7" x 20`0"Exterior
Features
Parking
Garage spaces -
Garage type -
Total parking spaces 1
Condo Details
Amenities
Parking, Secured Parking, Snow Removal, Trash, Visitor Parking
Inclusions
Property History
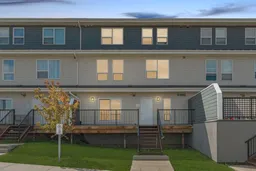 28
28
