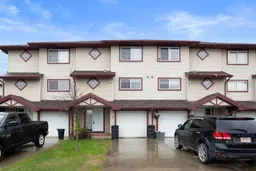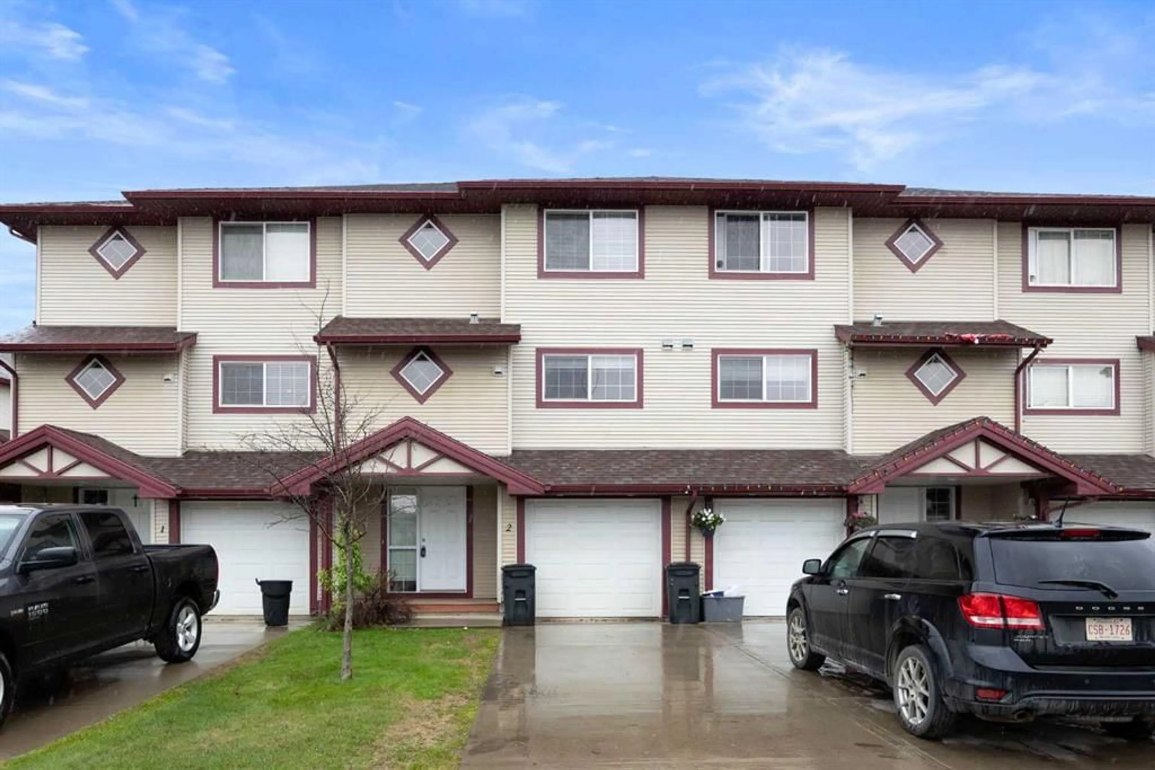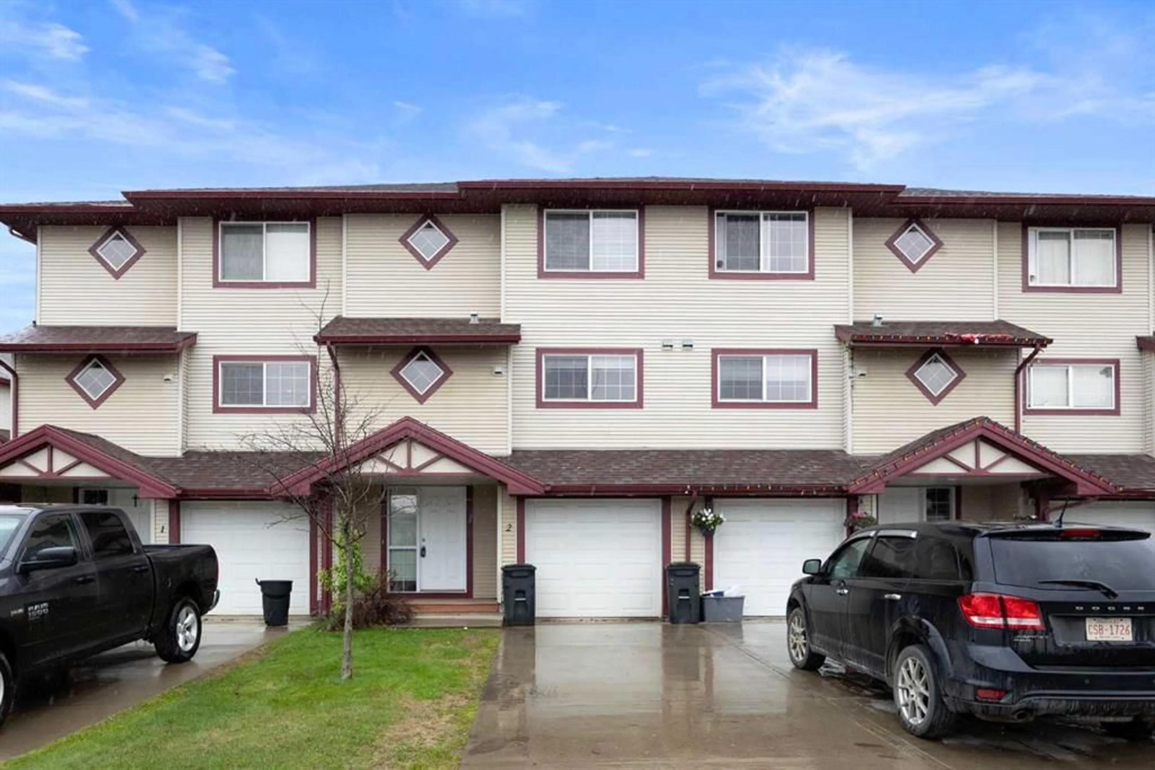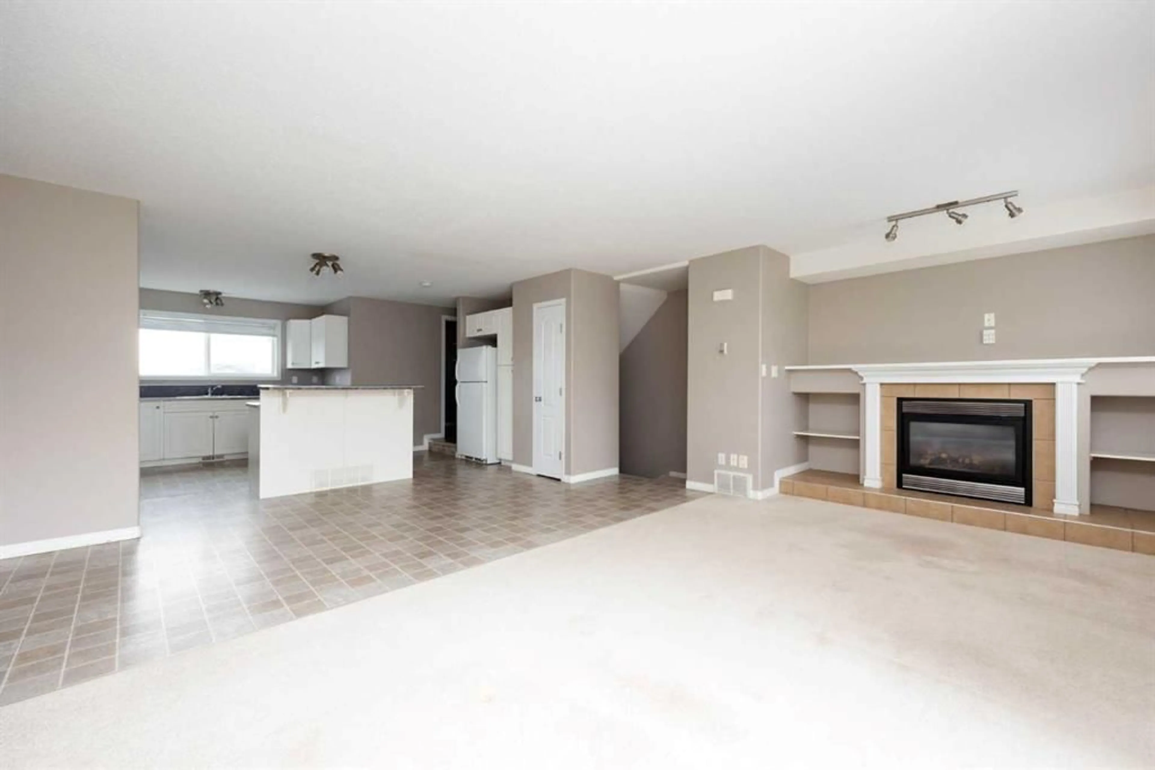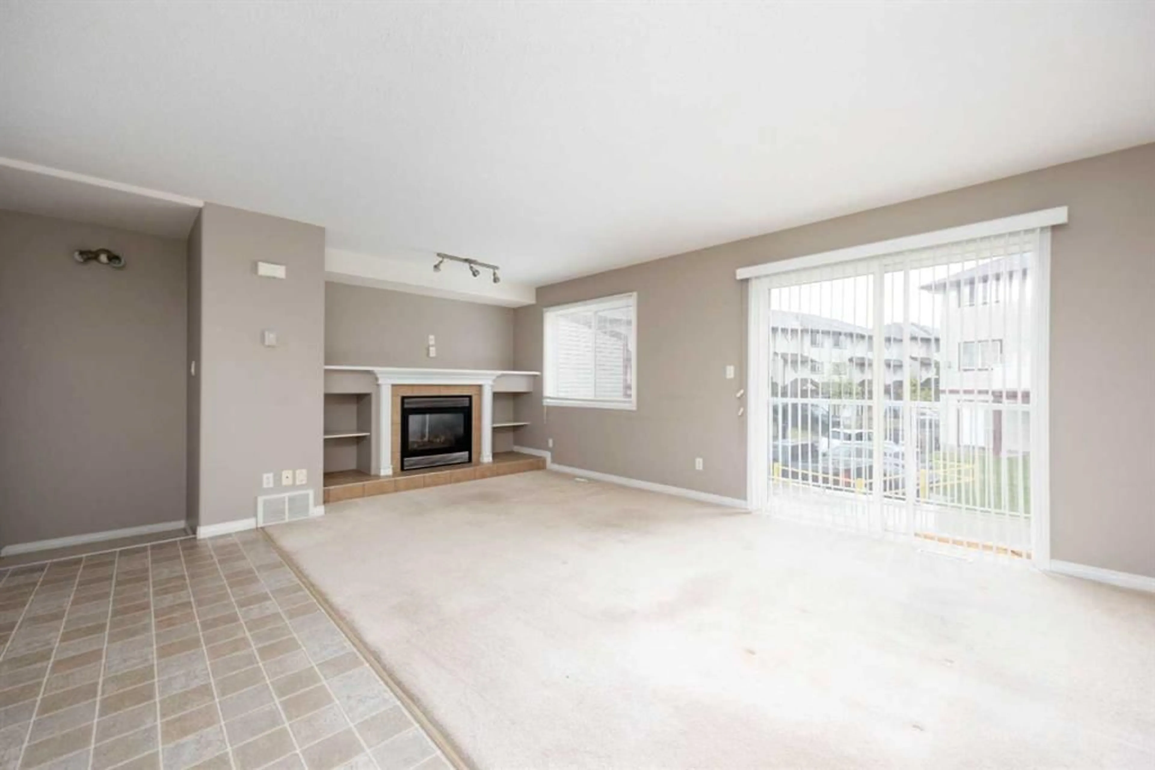220 Swanson Cres #2, Fort McMurray, Alberta T9K2W5
Contact us about this property
Highlights
Estimated ValueThis is the price Wahi expects this property to sell for.
The calculation is powered by our Instant Home Value Estimate, which uses current market and property price trends to estimate your home’s value with a 90% accuracy rate.Not available
Price/Sqft$150/sqft
Est. Mortgage$1,245/mo
Maintenance fees$338/mo
Tax Amount (2024)$1,364/yr
Days On Market47 days
Description
Welcome to #2 220 Swanson Crescent, a beautifully designed townhome in the heart of Fort McMurray. This charming residence offers 4 bedrooms, 3.5 bathrooms, and a single attached garage, providing the best of it all! Step into the ground level, where you will find a versatile large bedroom/den complete with a 4-piece ensuite. This space is perfect for guests or a home office. The direct access to the garage ensures easy and secure entry to your home. Ascend to the second level, where an open-concept layout creates a spacious and welcoming atmosphere. The large kitchen and dining area are ideal for family meals and entertaining, while the airy living room, featuring a gas fireplace, invites relaxation. Step out onto the rear deck for a breath of fresh air and outdoor enjoyment. The third level is dedicated to the private quarters, boasting three well-appointed bedrooms. The primary bedroom includes a 4-piece ensuite. An additional full bathroom serves the other two bedrooms, ensuring comfort and convenience for all family members. Situated close to the Syncrude Athletic Park and well-connected by public transportation, this home is ideally located for active families. Enjoy the benefits of nearby recreational facilities and easy access to all that Fort McMurray has to offer.
Property Details
Interior
Features
Main Floor
4pc Ensuite bath
7`10" x 4`11"Bedroom
13`5" x 12`0"Exterior
Features
Parking
Garage spaces 1
Garage type -
Other parking spaces 1
Total parking spaces 2
Property History
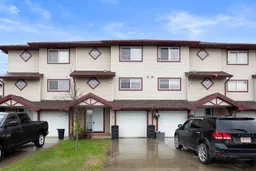 25
25