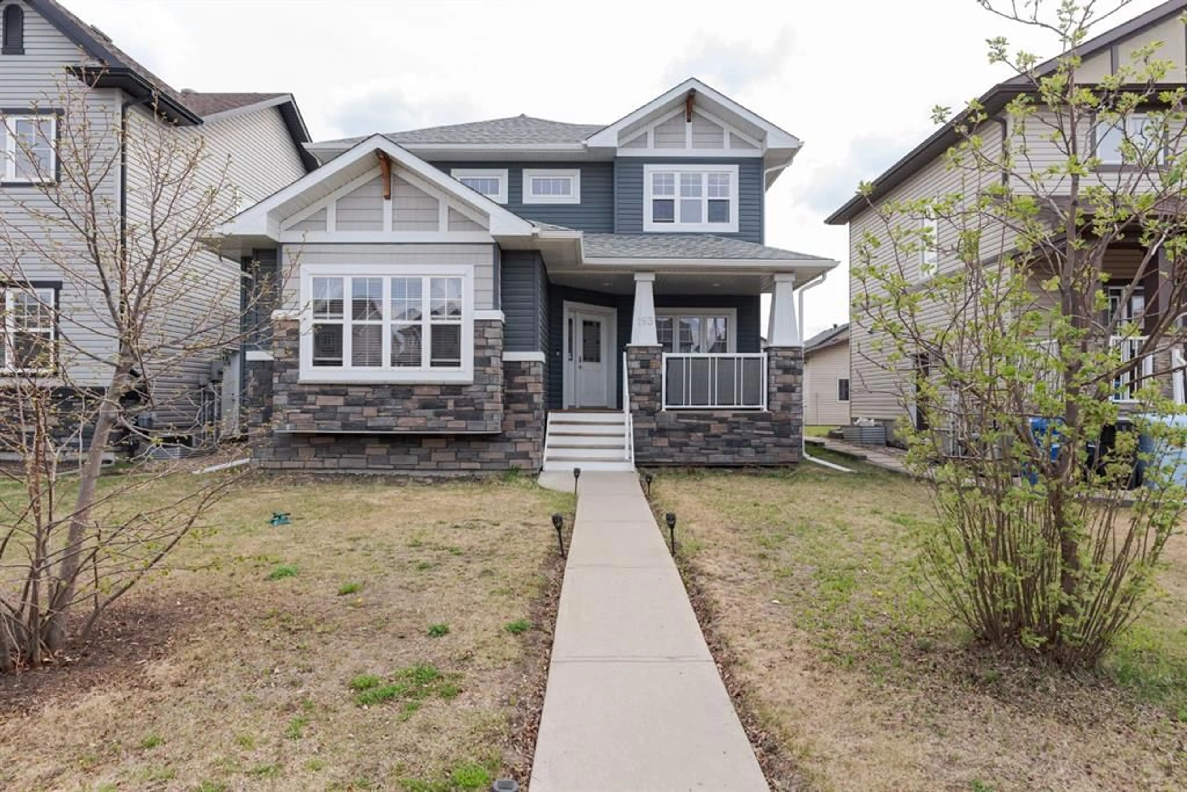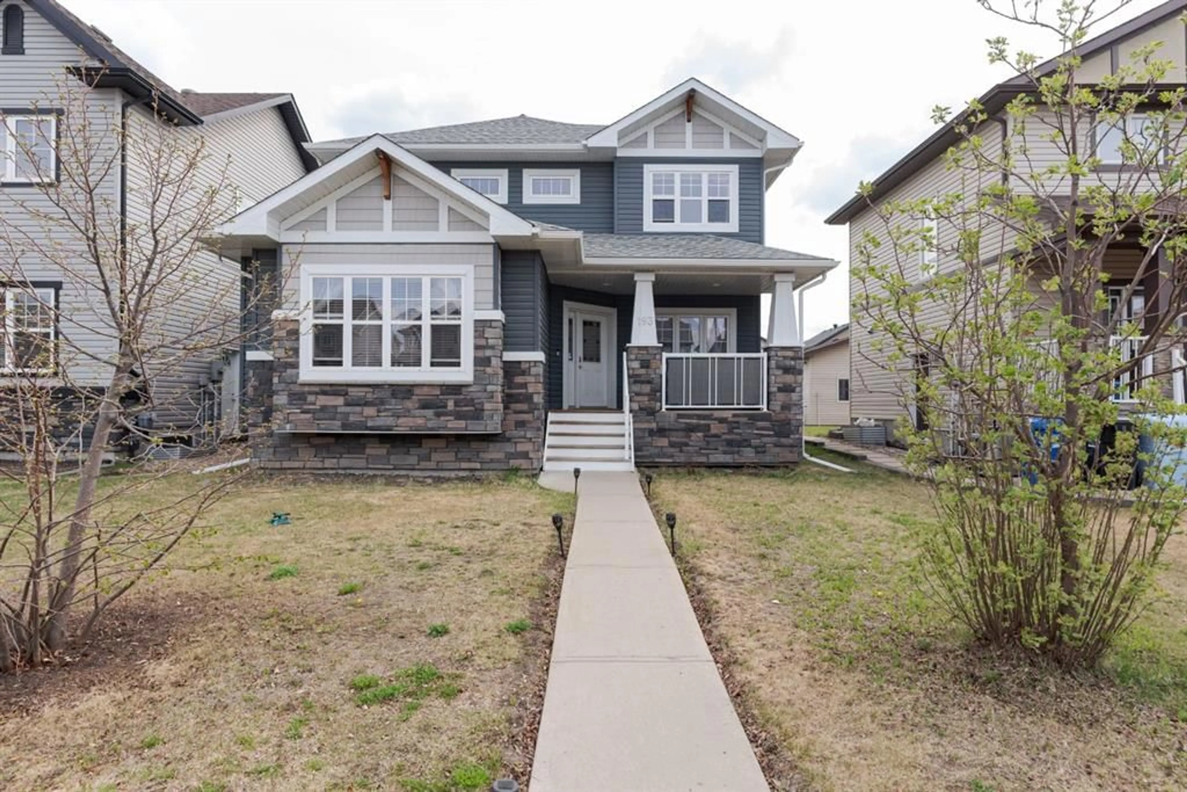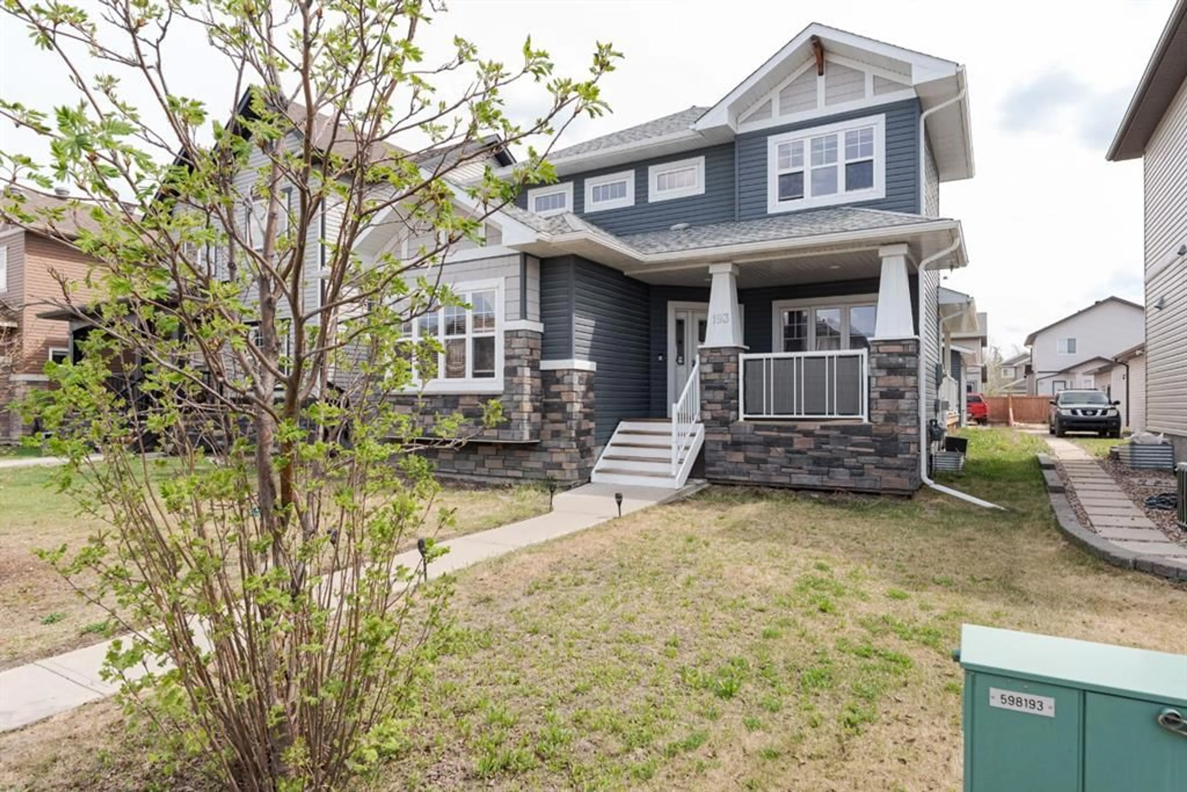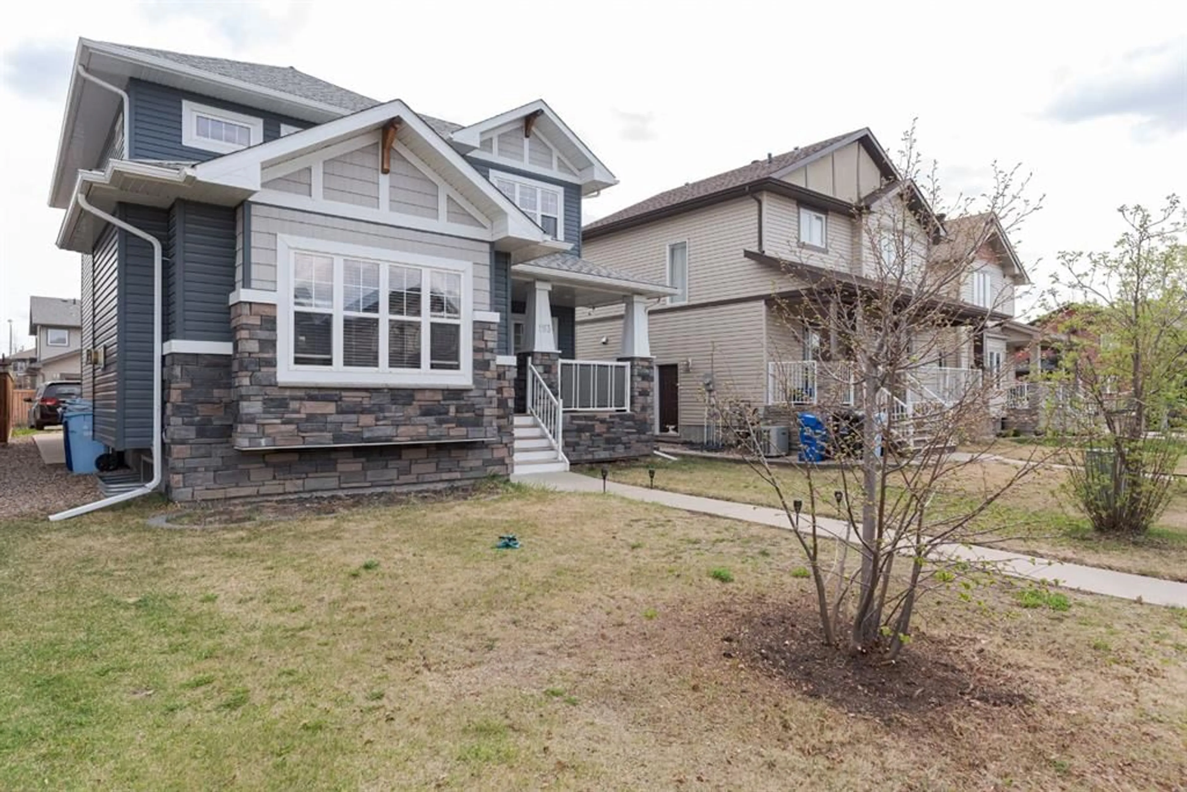193 Snowy Owl Way, Fort McMurray, Alberta T9K 0R8
Contact us about this property
Highlights
Estimated ValueThis is the price Wahi expects this property to sell for.
The calculation is powered by our Instant Home Value Estimate, which uses current market and property price trends to estimate your home’s value with a 90% accuracy rate.Not available
Price/Sqft$308/sqft
Est. Mortgage$2,487/mo
Tax Amount (2024)$2,820/yr
Days On Market10 hours
Description
Welcome to this spacious 2-Storey Home with Basement Suite and Brand NEW Garage in Eagle Ridge! This beautifully maintained 1,875 sq ft two-storey home is located in the heart of family-friendly Eagle Ridge—close to playgrounds, scenic walking trails, two elementary schools, restaurants, and the movie theatre! This versatile home offers 3 bedrooms upstairs, a main floor office that could easily serve as a fourth bedroom, and a 2-bedroom basement suite with its own separate side entrance. The basement features nearly 1,000 sq ft of comfortable living space, including separate electric heating, a full kitchen, living room, bathroom, laundry, and large bedrooms—perfect for your family or rental income. The main level features a welcoming kitchen with an eat-up bar, generous dining area, and an oversized rear entryway that offers plenty of room for a future custom-built bench or storage unit. Enjoy your morning coffee on the spacious front porch, or host summer BBQs on the large L-shaped back deck with room to entertain. One of the standout features of this property is the brand new, 518 sq ft heated double detached garage—built in 2024—offering both convenience and peace of mind for our Alberta winters. Whether you're a growing family, multi-generational household, or investor, this home offers comfort, flexibility, and unbeatable value in one of Fort McMurray’s most desirable neighbourhoods.
Property Details
Interior
Features
Main Floor
2pc Bathroom
6`2" x 4`11"Bedroom
11`0" x 10`1"Dining Room
15`2" x 9`3"Foyer
14`4" x 9`5"Exterior
Features
Parking
Garage spaces 2
Garage type -
Other parking spaces 1
Total parking spaces 3
Property History
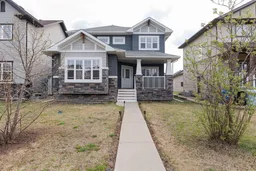 44
44
