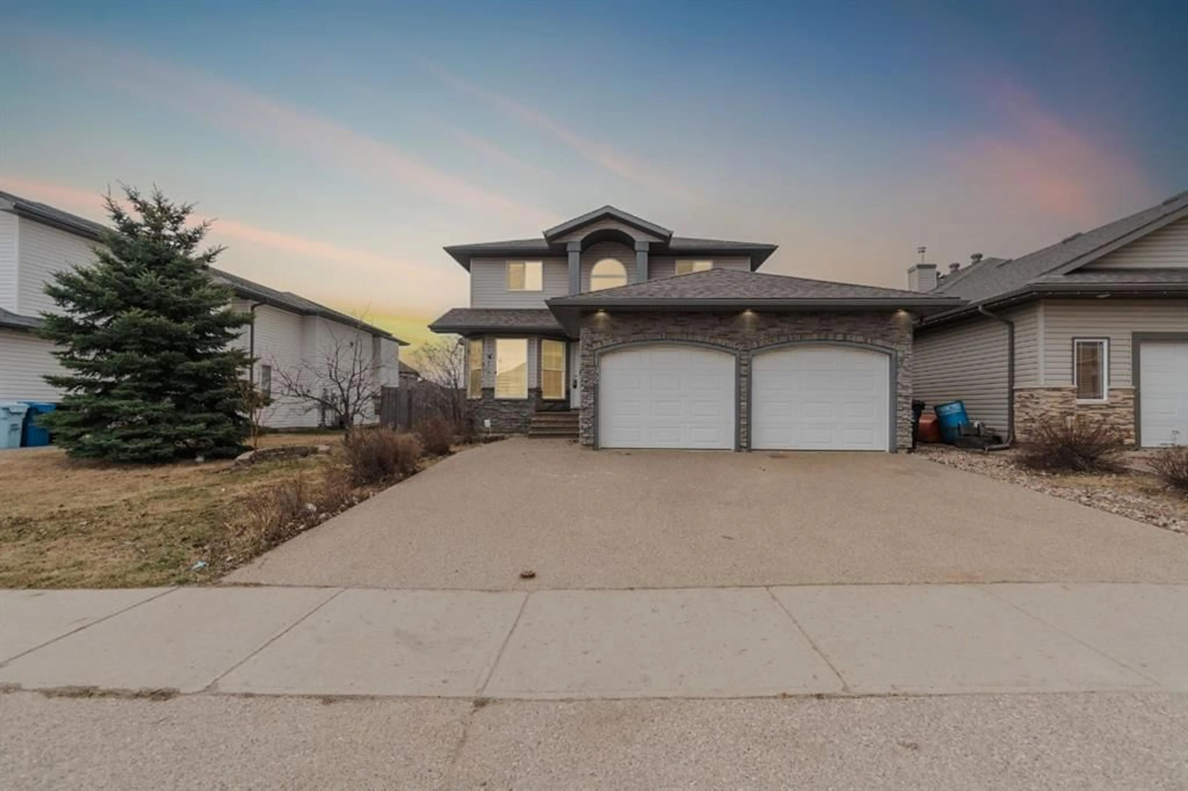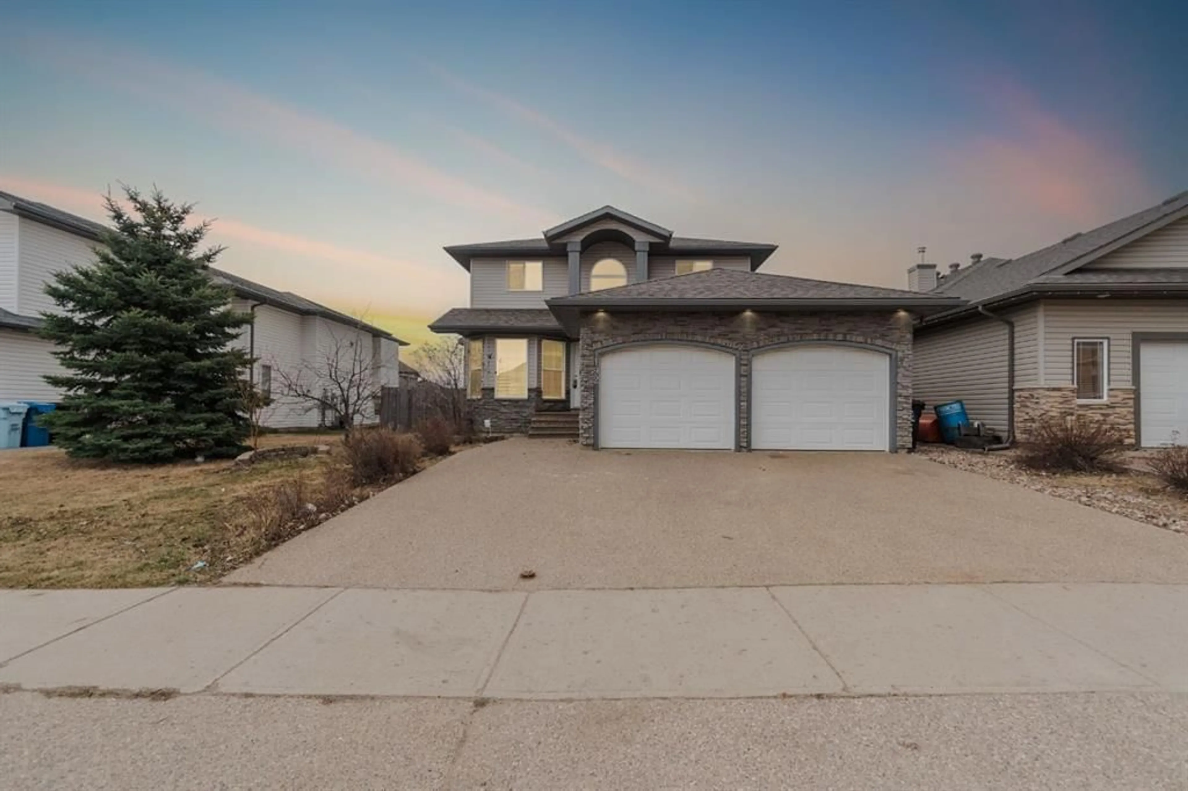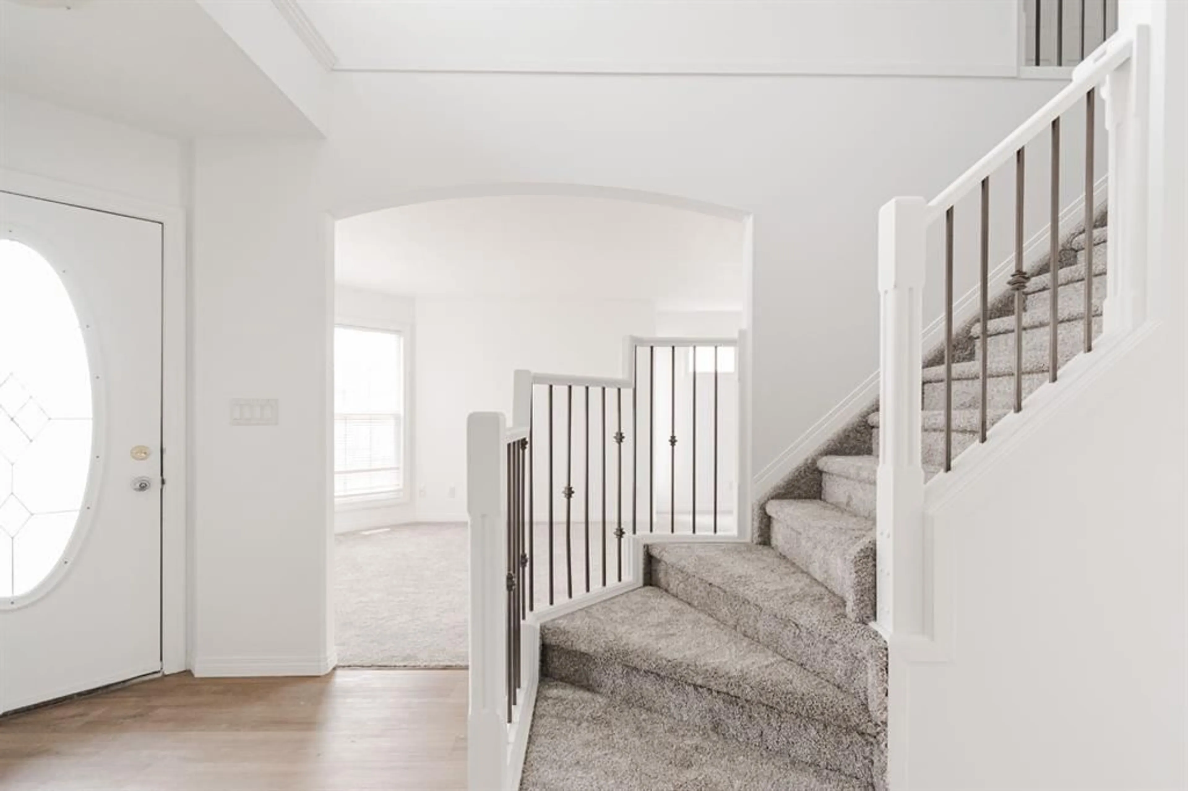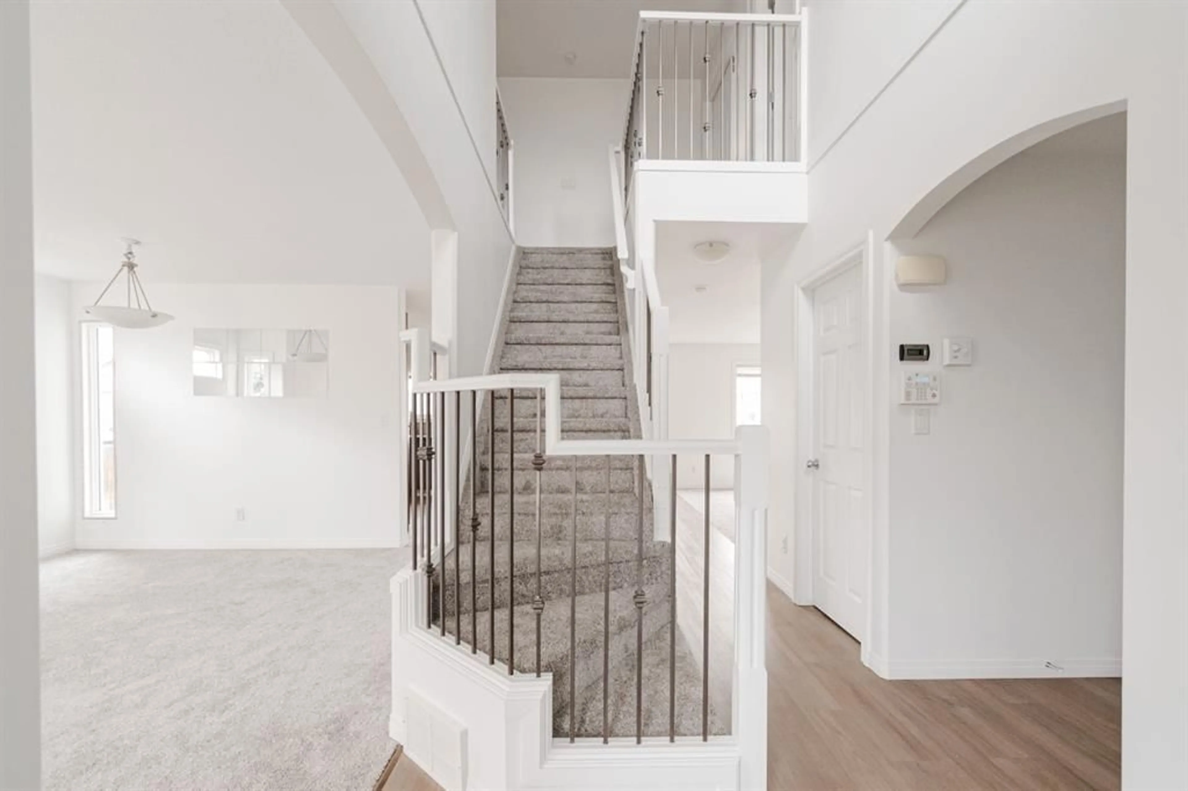192 Pliska Cres, Fort McMurray, Alberta T9K 0A8
Contact us about this property
Highlights
Estimated ValueThis is the price Wahi expects this property to sell for.
The calculation is powered by our Instant Home Value Estimate, which uses current market and property price trends to estimate your home’s value with a 90% accuracy rate.Not available
Price/Sqft$328/sqft
Est. Mortgage$2,684/mo
Tax Amount (2024)$2,878/yr
Days On Market1 day
Description
Welcome to 192 Pliska Crescent: Nestled on one of Timberlea’s most prestigious streets, this beautifully updated executive home offers timeless style, a highly functional traditional layout, and modern finishes throughout. Located just steps from scenic walking trails, shopping, and restaurants in Stonecreek Plaza, this move-in-ready home combines everyday comfort with refined living in one of Fort McMurray’s most desirable neighbourhoods. A three-car exposed aggregate driveway leads to the double attached garage with two overhead doors, while the grand front entrance sets the tone for the elevated interior that awaits. Inside, you’re welcomed by a soaring staircase and a completely refreshed main floor featuring brand new luxury vinyl plank flooring, plush carpet, and light neutral paint (2025), creating a bright, modern, and airy atmosphere throughout. The main level showcases a traditional yet elevated layout, ideal for both everyday life and formal entertaining. To the left, a spacious formal living and dining room offers the perfect setting for hosting holiday gatherings and special events. To the right, direct garage access and a dedicated main floor office create a private and professional space for a home-based business or remote work. At the back of the home, a fully renovated kitchen takes centre stage, featuring warm wood-toned cabinetry, updated countertops, tile backsplash, and a full suite of brand new stainless steel appliances (2025). A centre island adds workspace and storage, while the walk-in corner pantry ensures you’ll never run out of room. Overlooking the breakfast nook and cozy family room with a gas fireplace, this space is warm, welcoming, and filled with natural light. A stylish two-piece powder room completes the main floor. Upstairs, you’ll find three spacious bedrooms, including a luxurious primary suite that exudes comfort and sophistication. The second gas fireplace adds ambiance, while a walk-through closet and large five-piece ensuite with a jetted soaker tub and private water closet complete the retreat. The two additional bedrooms are situated at opposite ends of the hallway for added privacy, with a beautifully updated four-piece bathroom centrally located and finished to match the kitchen cabinetry for a cohesive, upscale design. The fully developed basement extends your living space with a versatile rec room finished with a blend of luxury vinyl and carpet—perfect for lounging, games, or hobbies. A fourth bedroom and full three-piece bathroom provide an ideal setup for guests, in-laws, or growing families. The landscaped, fully fenced backyard is perfectly sized for easy upkeep, with a large gated side access ideal for storing recreational toys. Enjoy sunny afternoons in your outdoor space, complete with a garden shed for added storage. With brand new appliances, updated finishes and shingles, this turn-key home is available for immediate occupancy. Discover timeless elegance, thoughtful design, and unbeatable location—schedule
Property Details
Interior
Features
Second Floor
Bedroom
10`11" x 12`4"Bedroom
10`11" x 10`1"Bedroom - Primary
13`0" x 14`4"Walk-In Closet
10`0" x 9`9"Exterior
Features
Parking
Garage spaces 2
Garage type -
Other parking spaces 3
Total parking spaces 5
Property History
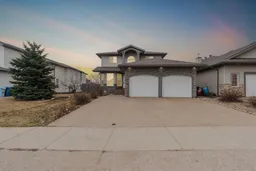 46
46
