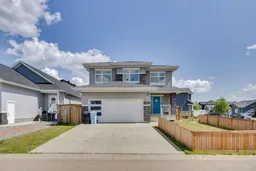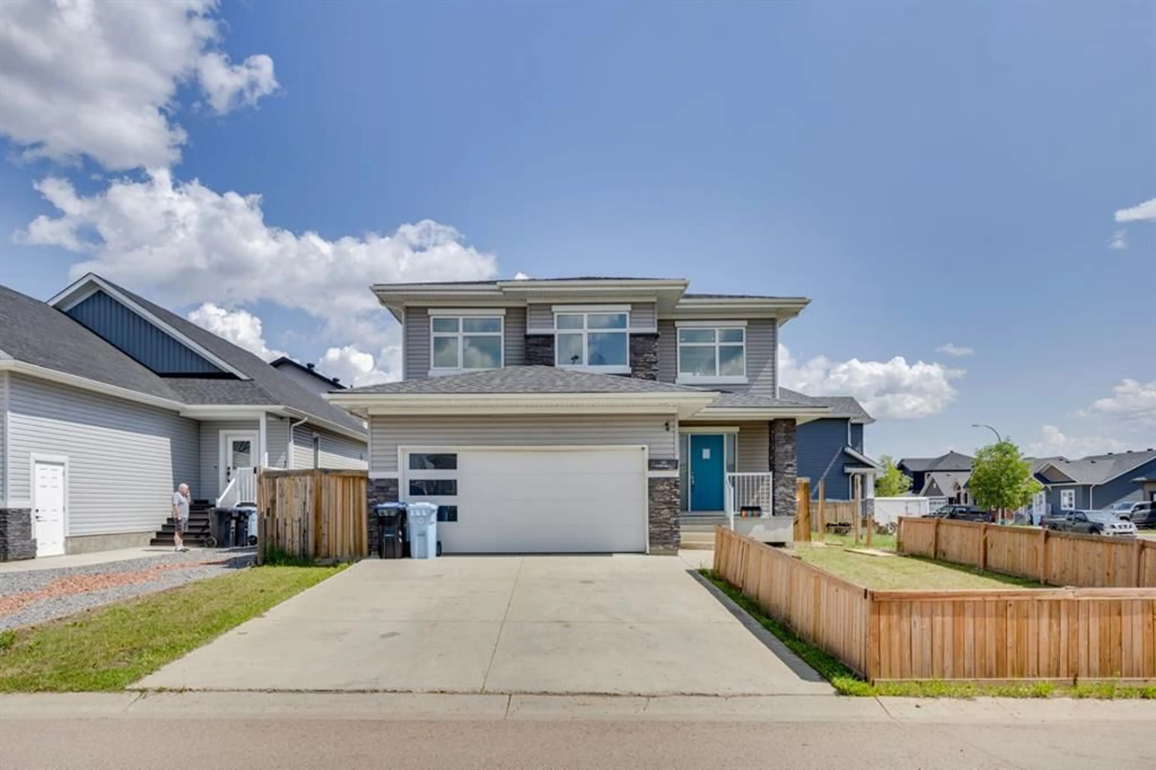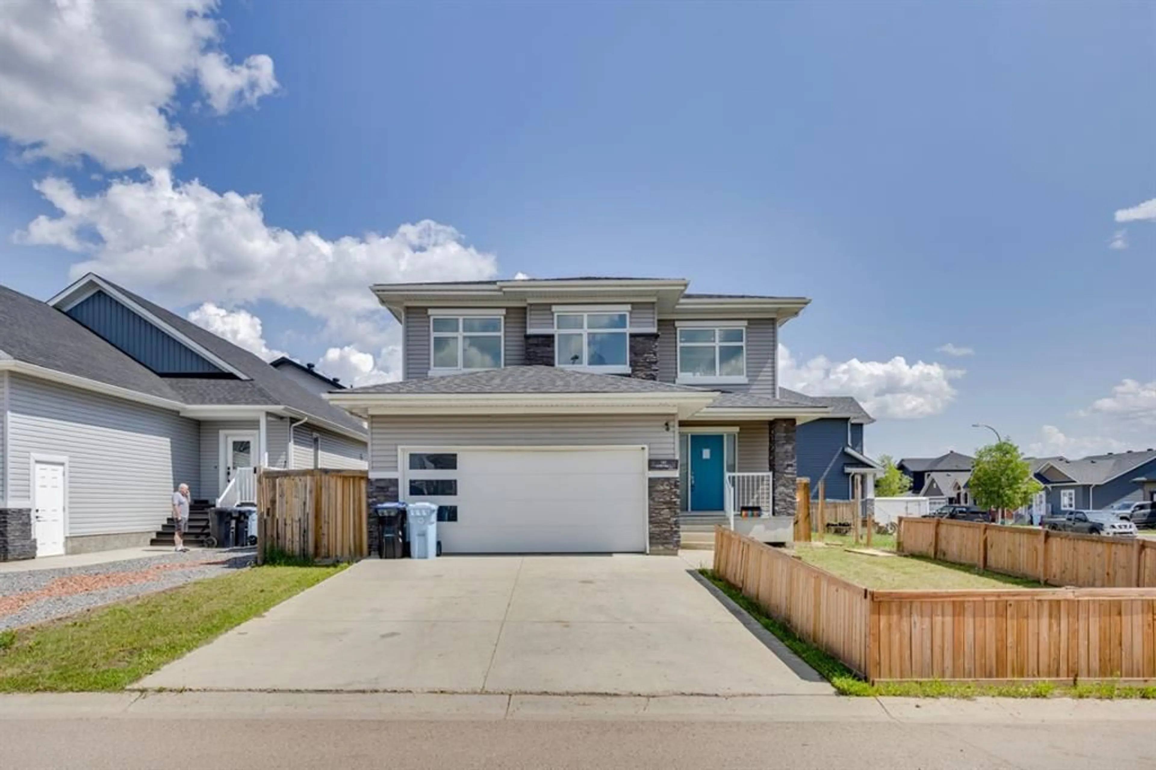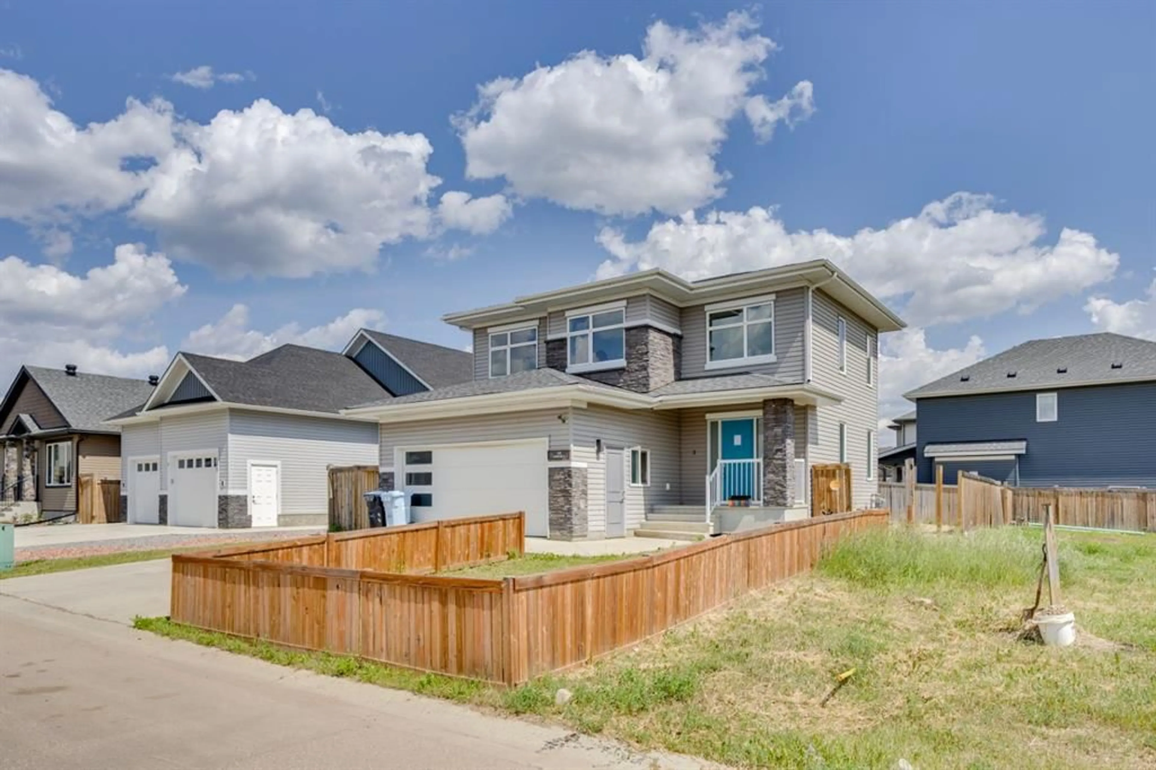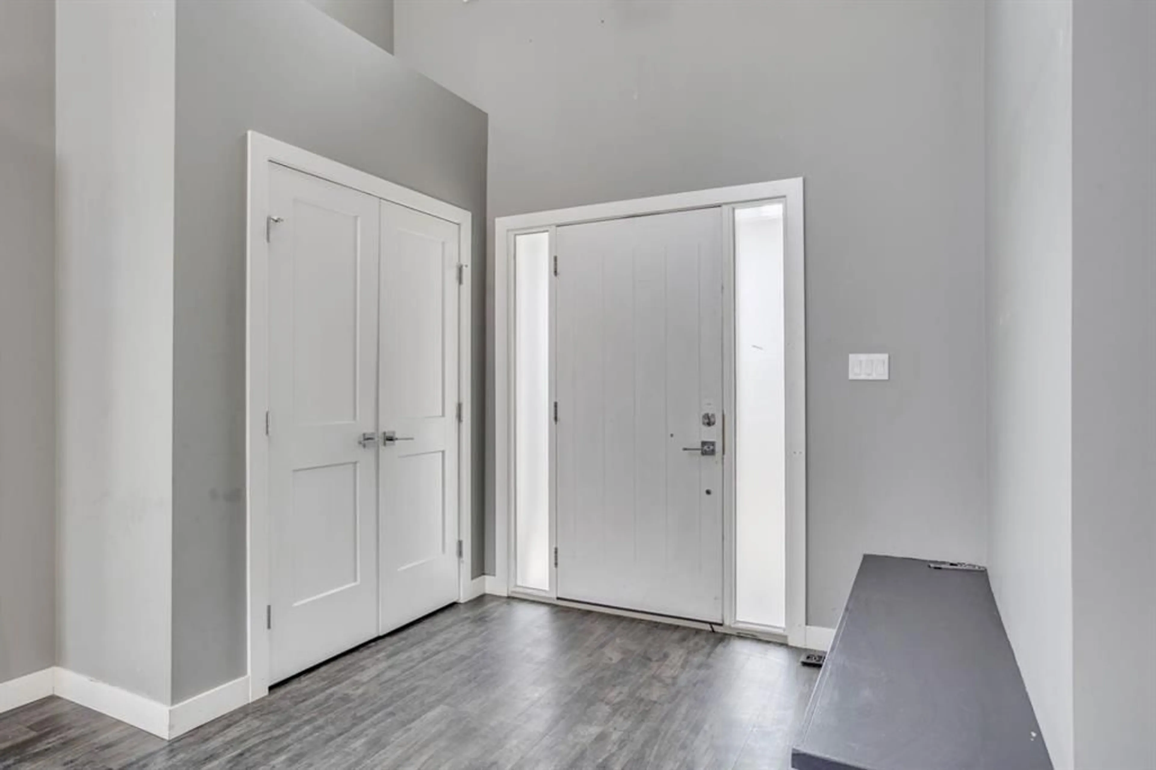189 Arsenault Cres, Fort McMurray, Alberta T9K 1J8
Contact us about this property
Highlights
Estimated valueThis is the price Wahi expects this property to sell for.
The calculation is powered by our Instant Home Value Estimate, which uses current market and property price trends to estimate your home’s value with a 90% accuracy rate.Not available
Price/Sqft$331/sqft
Monthly cost
Open Calculator
Description
Beautiful Curb Appeal | Excellent Value | Incredible Potential Welcome to 189 Arsenault Crescent — a well-designed two-storey home offering 1,433 sq ft of living space, situated on a 4,521 sq ft lot in the sought-after, family-friendly neighbourhood of Abasand. Rebuilt in 2017, this 4-bedroom, 2.5-bathroom home showcases modern finishes throughout and holds incredible potential with just a little bit of TLC. From the moment you arrive, the curb appeal is evident. Step inside to a bright and spacious entryway featuring tall ceilings and durable vinyl plank flooring. The main level offers an elegant formal dining area complete with soaring coffered ceilings and large windows that flood the space with natural light. The heart of the home is the stylish kitchen, thoughtfully designed with two-tone cabinetry, quartz countertops, a centre island with breakfast bar seating, a sleek glass tile backsplash, and a modern range hood. Adjacent to the kitchen is a well-lit dining nook with direct access to the backyard through sliding patio doors — perfect for entertaining or enjoying outdoor meals. The living room is filled with natural light and offers a welcoming, open atmosphere ideal for everyday living. Upstairs, you’ll find a convenient upper-floor laundry area, three generously sized bedrooms, and two full bathrooms. The spacious primary retreat includes a walk-in closet and a luxurious 3-piece ensuite featuring dual sinks, quartz counters, and a tiled stand-up shower. The basement is partially developed and includes a fourth bedroom, with ample space remaining to create a recreation room, additional bedroom, or full bathroom — allowing you to customize the space to suit your family’s needs. Additional highlights include a 21'5" x 18'11" double attached garage, a double driveway, and neutral tones throughout that provide a perfect canvas for your personal touch. With solid bones and stylish features already in place, this home is full of potential and ready for someone to make it truly shine. Don’t miss the opportunity to create your dream home — schedule your private tour today!
Property Details
Interior
Features
Main Floor
2pc Bathroom
2`11" x 7`0"Dining Room
10`6" x 14`2"Foyer
8`1" x 6`1"Kitchen
10`6" x 12`11"Exterior
Features
Parking
Garage spaces 2
Garage type -
Other parking spaces 2
Total parking spaces 4
Property History
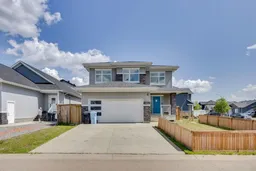 41
41