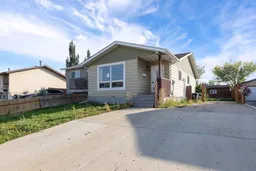Looking for a home with good bones, plenty of space, and a little room to show off your HGTV skills? Welcome to 185 Cochrane Crescent in Thickwood. This 5-bedroom, 2-bath duplex is equal parts opportunity and potential, with a side of personality.
On the main floor, natural light pours through the big living room window, giving you a sunny backdrop for your morning coffee (or let’s be honest, your third coffee). The galley style kitchen and dining area keep things practical, while three bedrooms, including a roomy primary, plus a 4-piece bath round out this level.
Downstairs, things get interesting. You’ll find an illegal basement suite, complete with its own kitchen, two bedrooms, a bath, laundry, and a rec room that’s basically begging to host your movie nights or your cousin who “just needs a place for a few months.” There’s even a den, home gym, craft cave, or storage for that treadmill you swore you’d use.
Outside, the perks keep piling up: loads of parking, a fenced backyard (yes, Fido approves), and a shed ready to store everything from bikes to those mysterious boxes you still haven’t unpacked from your last move. Thickwood’s tree lined streets, schools, and trails make this neighbourhood a crowd pleaser.
Yes, this is a fixer upper. But here’s the thing: it’s a blank canvas waiting for someone with vision, paint swatches, and maybe a Pinterest board or two.
Be sure to check out the video, 360 tour and detailed floor plans in the photos so you can see every sink, shower and counter in the home. Are you ready to say yes to this address?
Inclusions: Dishwasher,Stove(s),Washer/Dryer
 28
28


