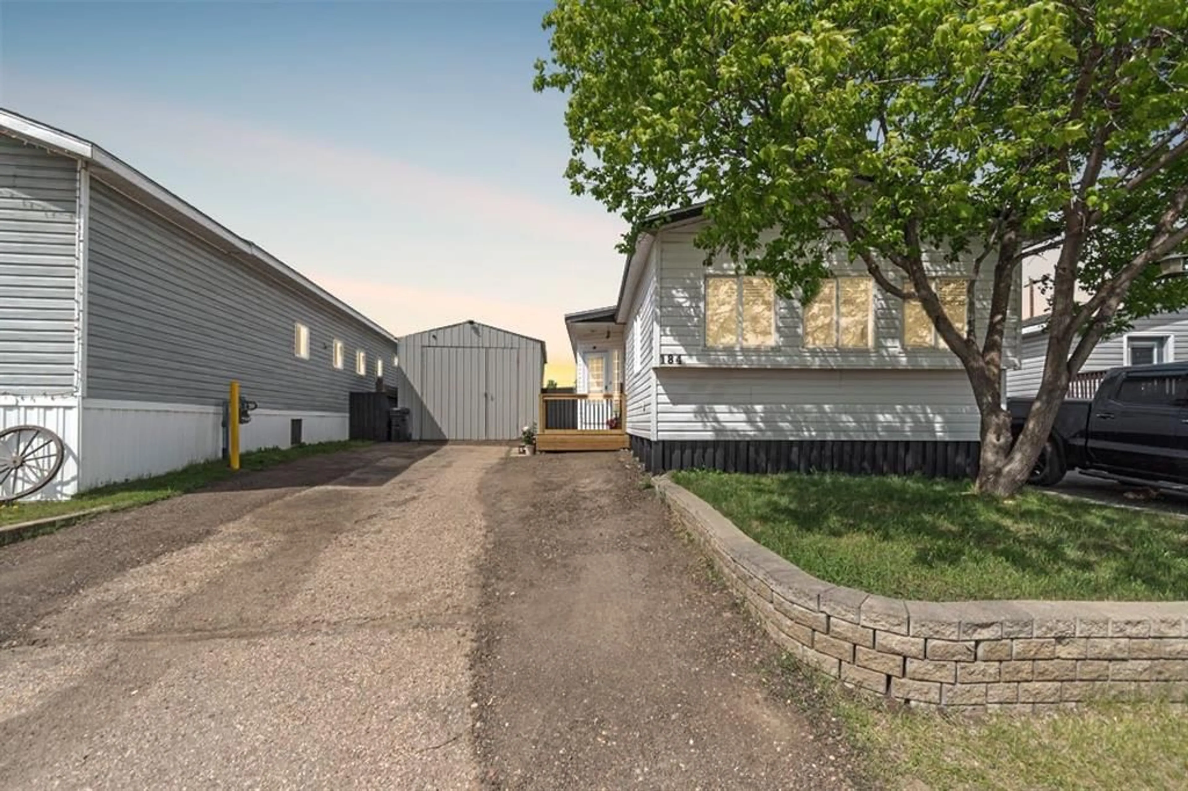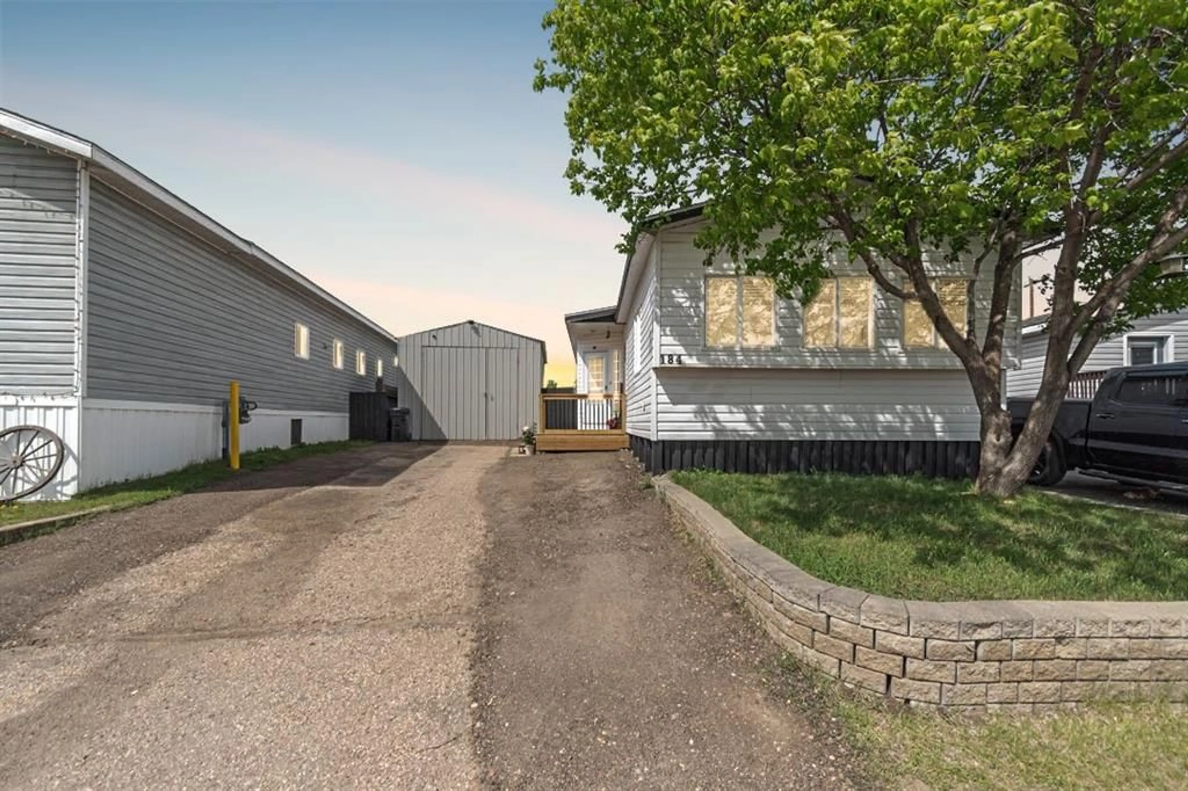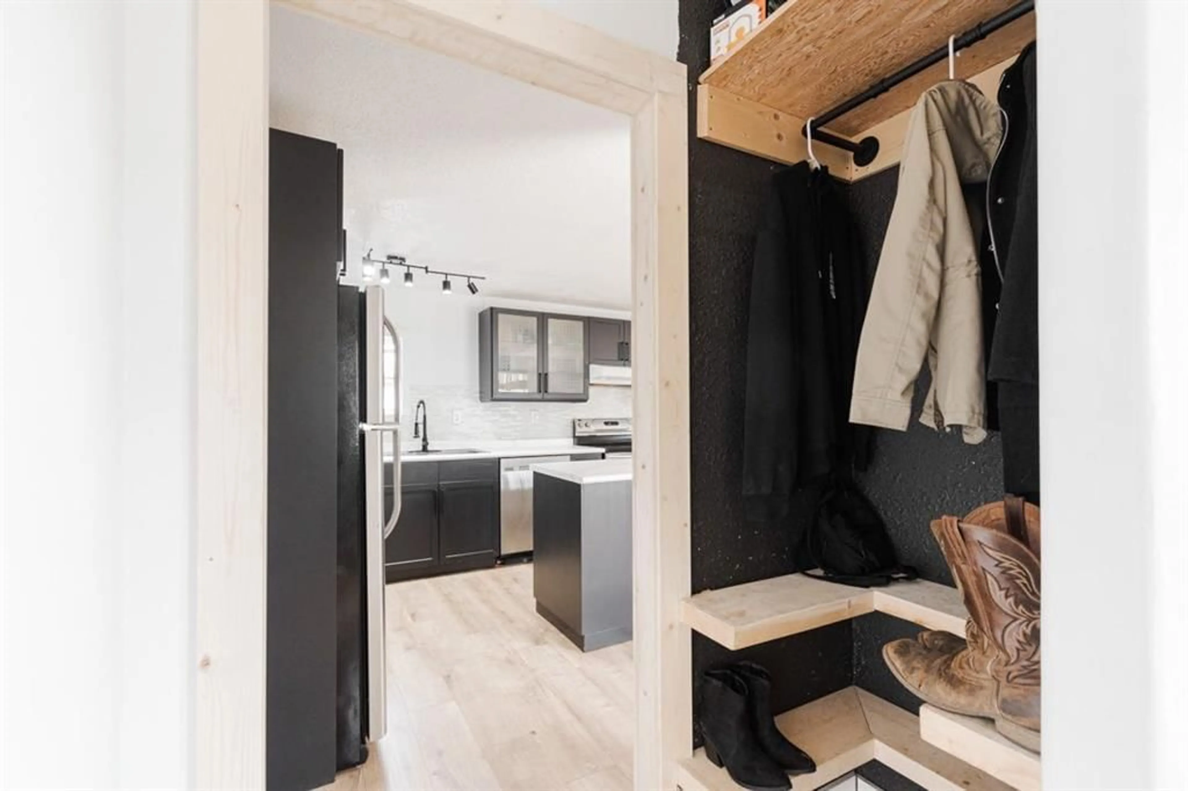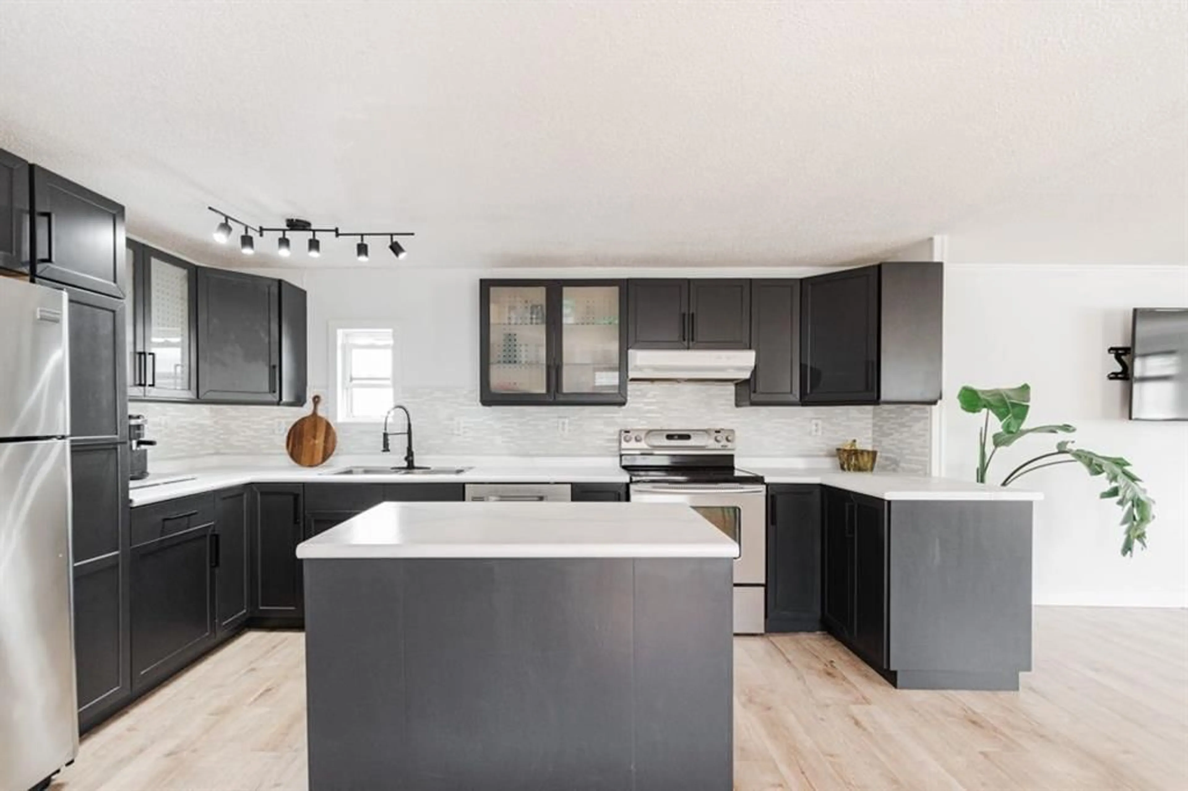184 Gregoire Cres, Fort McMurray, Alberta T9H 2L4
Contact us about this property
Highlights
Estimated valueThis is the price Wahi expects this property to sell for.
The calculation is powered by our Instant Home Value Estimate, which uses current market and property price trends to estimate your home’s value with a 90% accuracy rate.Not available
Price/Sqft$160/sqft
Monthly cost
Open Calculator
Description
Welcome to 184 Gregoire Crescent: Beautifully updated with modern finishes, this detached home offers a bright, open-concept living space that truly stands out. Featuring new shingles (2025), luxury vinyl plank flooring, baseboards, trim, and fresh paint throughout (2025), a stunningly renovated four-piece bathroom (2025), three bedrooms, a home office, and a large backyard complete with a pool—this move-in-ready property has it all. The triple car driveway leads to a spacious metal shed with high ceilings, perfect for a workshop or additional storage. Beyond that, the expansive backyard offers a private retreat with no direct rear neighbours, all-day sun, a large deck, and a pool to keep you cool throughout the summer. A charming entry welcomes you inside with custom wood-finished built-ins that add a rustic touch to the modern aesthetic. The main living space is bathed in natural light from large surrounding windows and features refreshed kitchen cabinets, new light fixtures, stainless steel appliances including a brand new stove and vent (2025), and a central island for added prep and dining space. The light tones of the fresh paint and flooring enhance the home's airy atmosphere, while the natural gas fireplace in the corner adds warmth and character. Just off the hallway, the first room is a den with stylish shiplap walls and built-in shelving—ideal as a home office, nursery, or hobby room. Two more bedrooms follow, each with their own unique charm, and the beautifully updated four-piece bathroom offers a modern design consistent with the home’s overall aesthetic. At the end of the hall is the spacious primary bedroom, featuring room for a king-sized bed and a large walk-in closet with built-in shelving on both sides. Oversized windows overlook the back deck, letting in plenty of natural light. Condo fees cover water, sewage, and garbage collection, making this an affordable and low-maintenance option for homeowners seeking both style and function. With thoughtfully selected upgrades, beautiful finishes, and an incredible outdoor space rarely found in this area, this is a home you’ll want to see in person. Schedule your private tour today.
Property Details
Interior
Features
Main Floor
4pc Bathroom
8`1" x 6`11"Bedroom
8`3" x 11`10"Bedroom
7`6" x 10`2"Dining Room
6`3" x 7`10"Exterior
Features
Parking
Garage spaces -
Garage type -
Total parking spaces 3
Property History
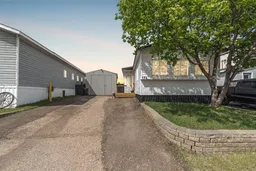 47
47
