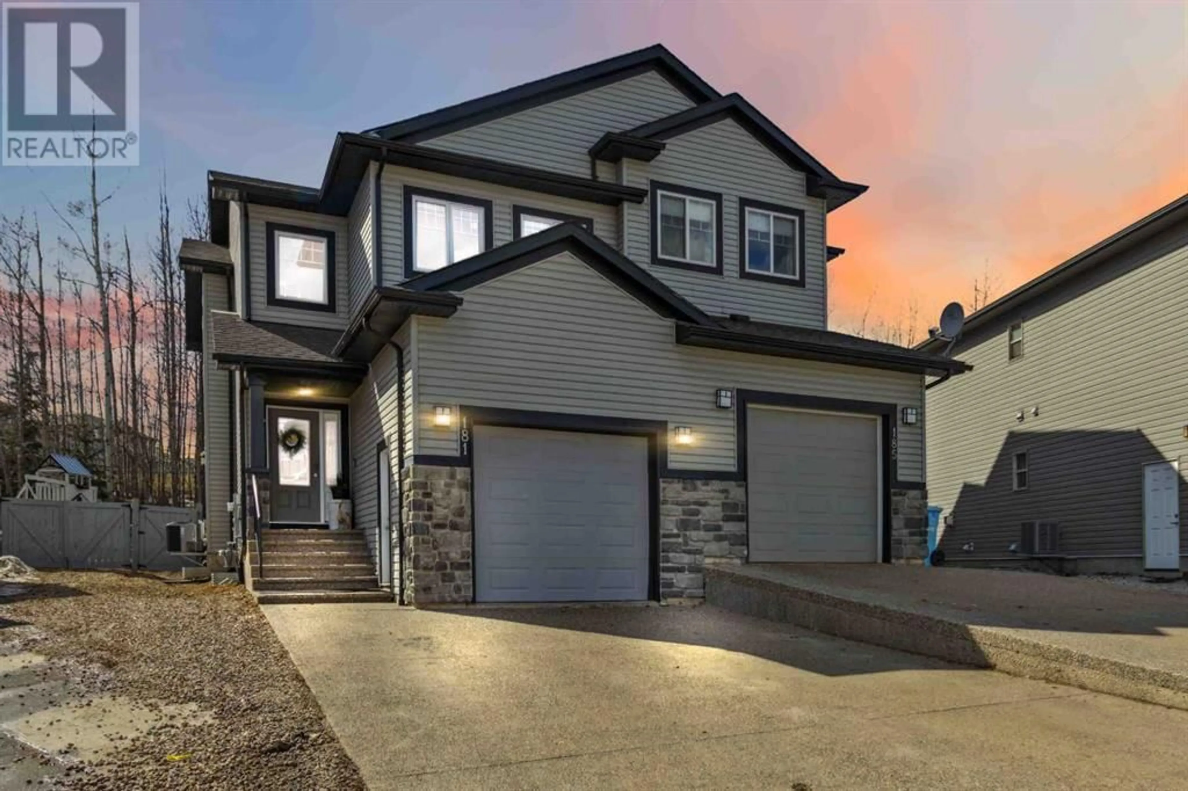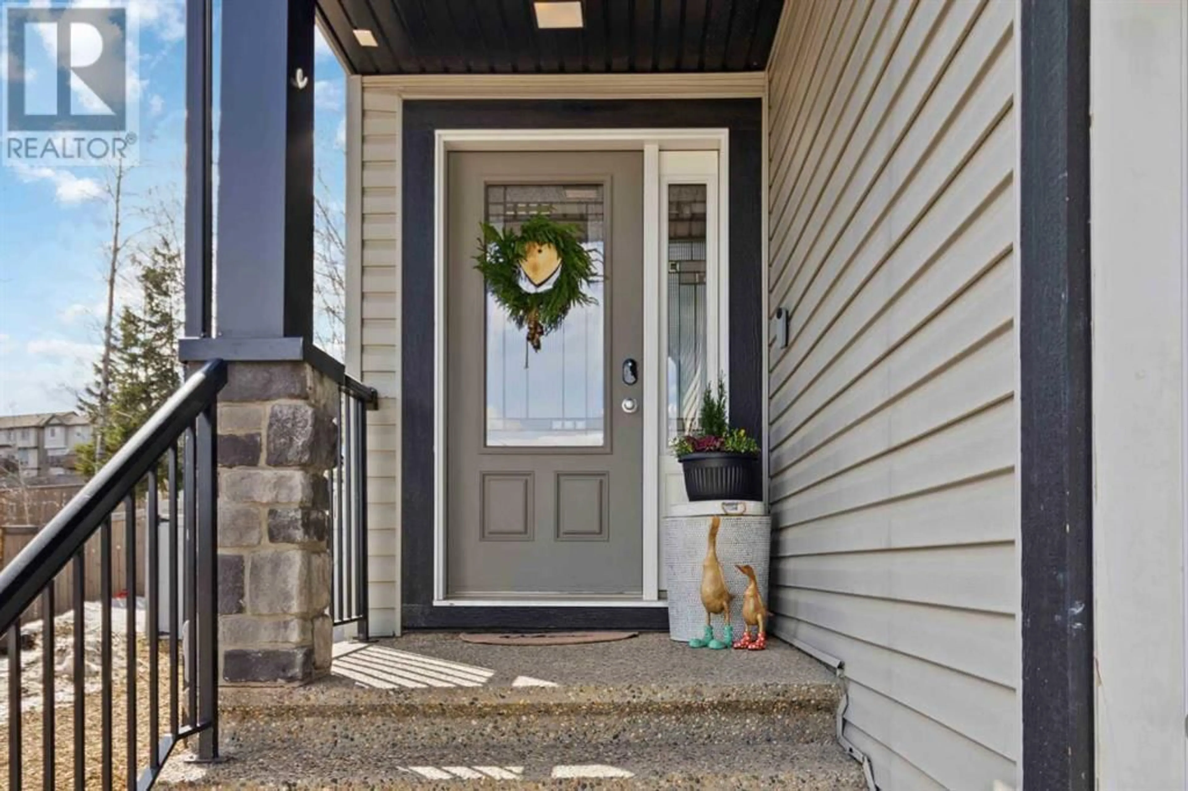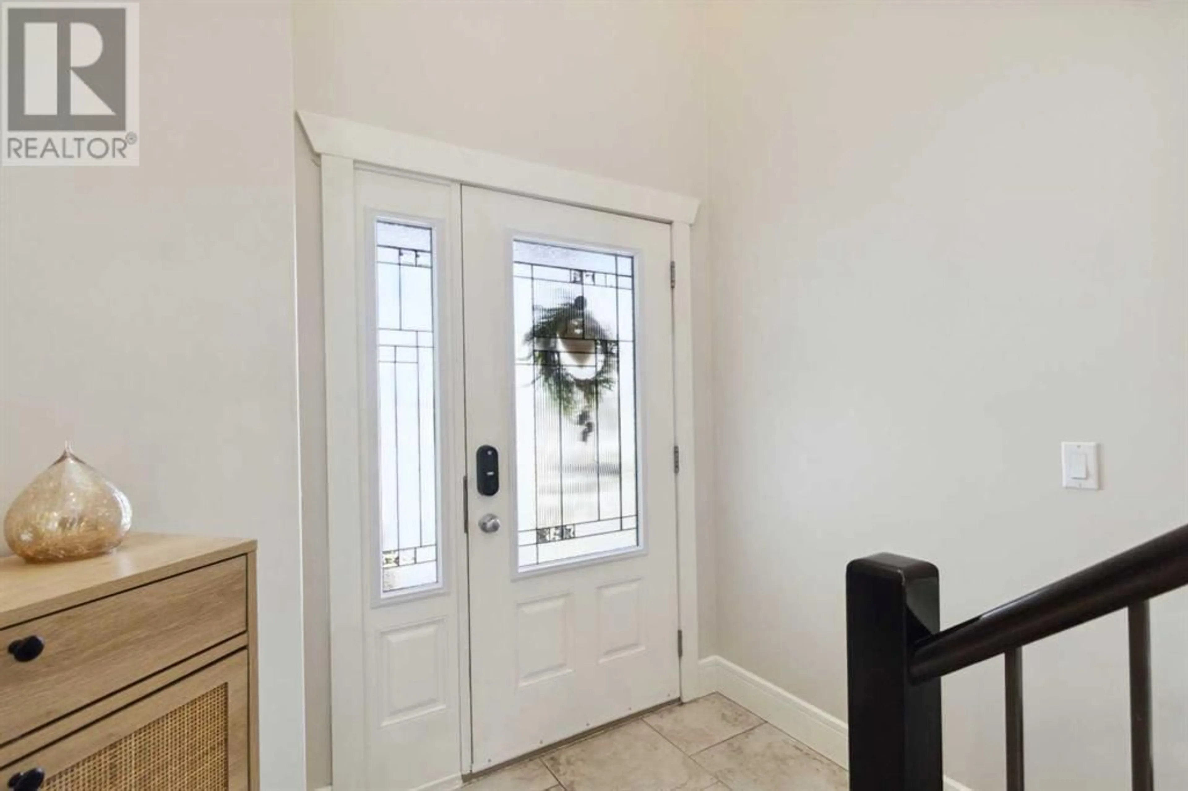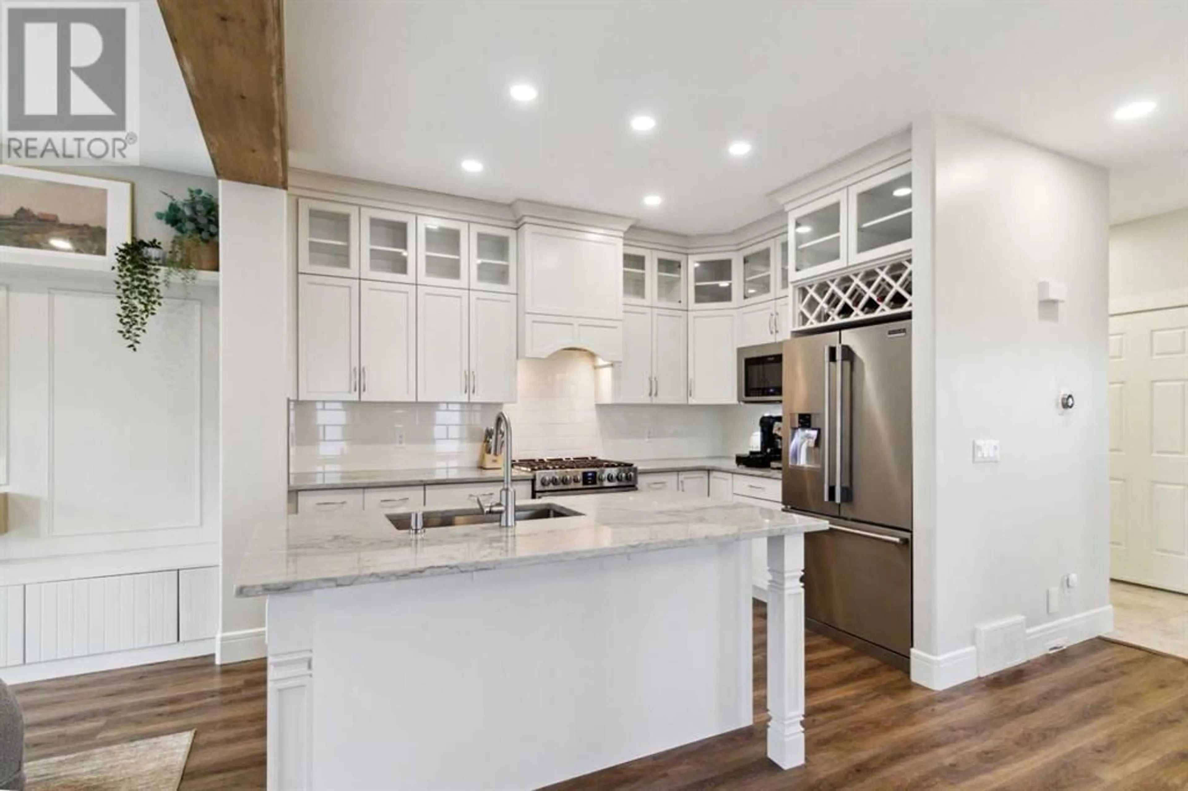181 SHALESTONE WAY, Fort McMurray, Alberta T9K0T6
Contact us about this property
Highlights
Estimated ValueThis is the price Wahi expects this property to sell for.
The calculation is powered by our Instant Home Value Estimate, which uses current market and property price trends to estimate your home’s value with a 90% accuracy rate.Not available
Price/Sqft$339/sqft
Est. Mortgage$2,319/mo
Tax Amount (2024)$2,491/yr
Days On Market2 days
Description
HELLO BEAUTIFUL! WHEN YOU HAVE SEEN THE REST, COME SEE THE BEST. THIS IS AN ABSOLUTELY STUNNING 2 STOREY HOME BACKING THE GREENEBELT, A LARGE TREED AND LANDSCAPED 7200+ SQ FT LOT, NO CARPET HOME, WITH LUXURY FINISHES TOP TO BOTTOM AND A 1 BEDROOM LEGAL SUITE. This incredible property was rebuilt from the studs up in 2017 by Black Spruce Quality Builders. You will fall in love with this home the moment you step through the front door. You enter a large front foyer that leads to your living area that offers a grand design with LVP floors, a dream kitchen with timeless ivory colored cabinetry that goes to the ceiling, quartz countertops, Frigidaire professional appliances, including a gas range. Then an eat-up breakfast bar and tons of storage, and beautiful backsplash. This beautifully designed main level offers a large dining room with custom feature walls, giving this space tons of character. The great room is a jaw dropper. This space features a gas fireplace surrounded by tile floor to ceiling and a rustic wood mantle. In addition to this, you have a custom built-in entertainment bench and updated feature wall to display your tv. To complete this room, you have large windows where you can take in the views of your amazing yard. This main level is complete with a 2-pc powder room and direct access to your attached heated garage. Take the stunning staircase with new luxury vinyl plank floors that continue through the upper level. This level features 3 generously sized bedrooms. The 2nd bedroom and Primary bedroom both offer full ensuites. The 2nd bedroom is attached to a 5-pc bathroom with double sinks, continued luxury fit and finishes as well and it has a walk-in closet. From this room, you get River valley views. The Primary bedroom offers greenbelt views, a huge walk-in closet, and a full ensuite. The upper level is complete with a laundry room and a large upper landing, giving you room for extra flex space. The fully finished basement features a separate entran ce to a 1-bedroom legal suite. This fantastic mortgage helper will help pay half or more of your mortgage. This suite is heated with INFLOOR HEAT, keeping this space nice and cozy for your tenant. This space includes a full kitchen large island all covered with granite countertops. There is a generously sized living room and large above-ground windows, making this space filled with natural light. The flooring is completed with the continued LVP flooring. To complete it, you have a bedroom with a walk-in closet, full bathroom, and in-suite laundry. The exterior of the home features a large driveway and the yard you have been searching for is fully fenced and features a large rear deck built-in outdoor kitchen, and a custom patio stone firepit area. This home is a MUST SEE, even the pictures don't do it justice. Finally, you are perfectly located in Stone Creek, in close proximity to all amenities and schools. Call today to view this dream home with central a/c. (id:39198)
Property Details
Interior
Features
Main level Floor
2pc Bathroom
6.58 ft x 2.92 ftExterior
Parking
Garage spaces -
Garage type -
Total parking spaces 3
Property History
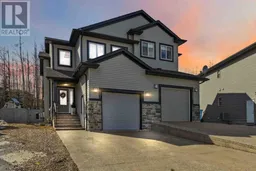 43
43
