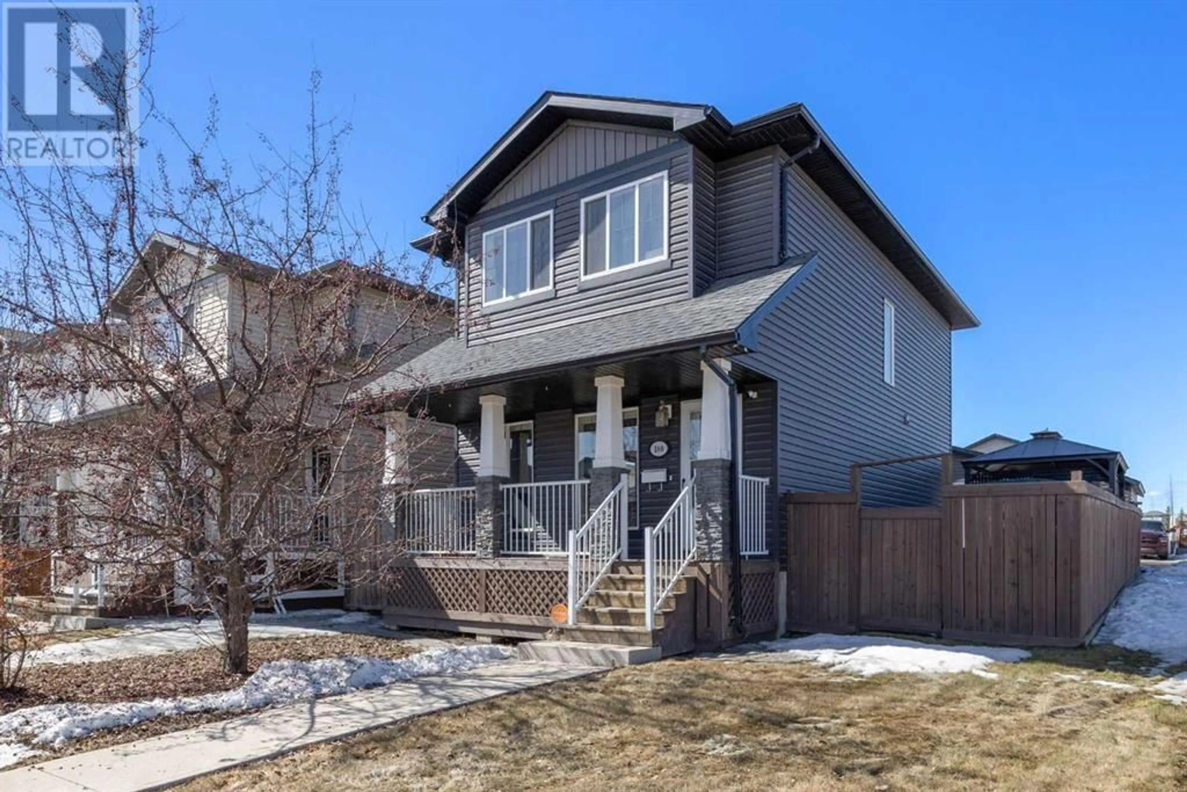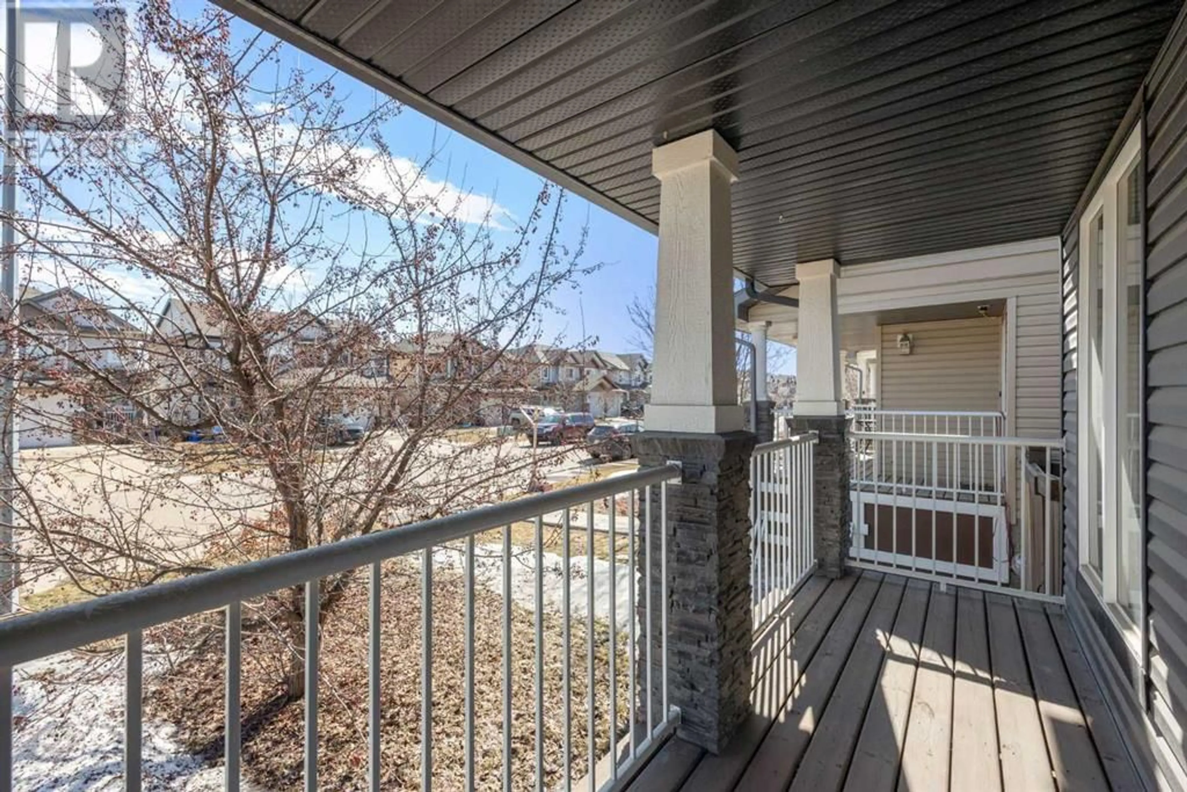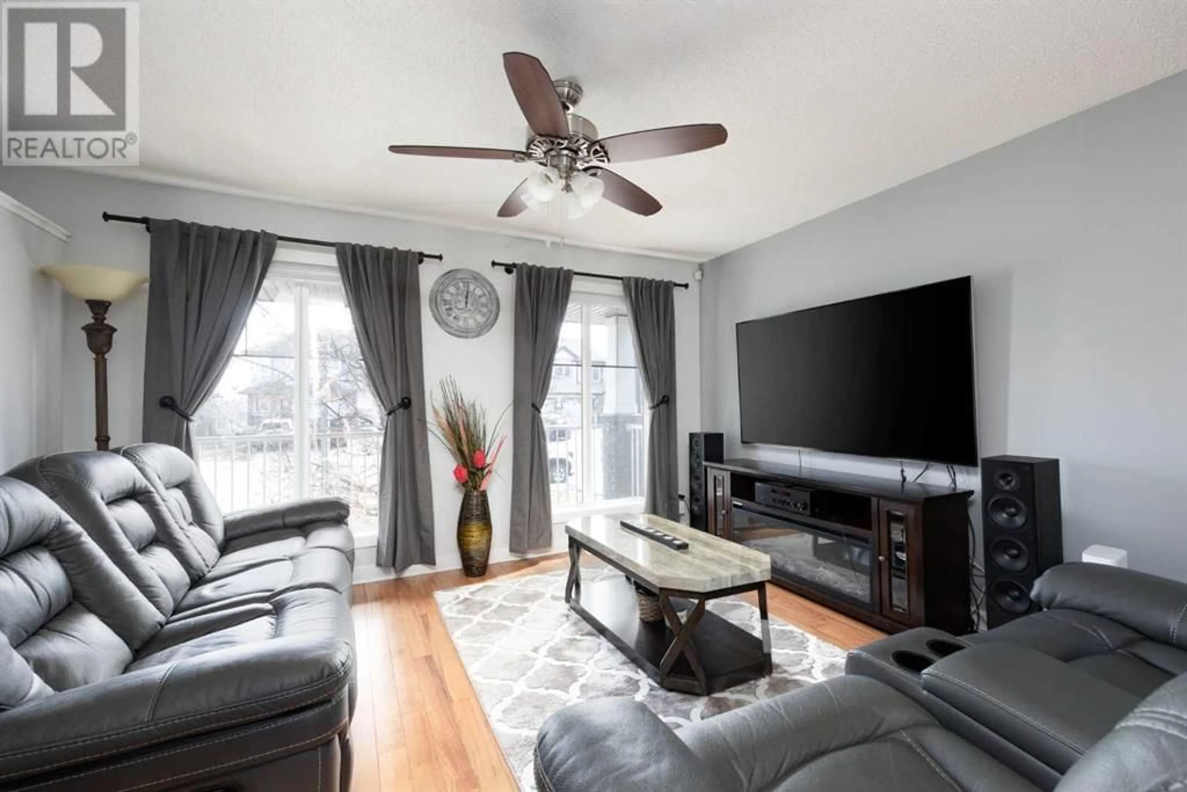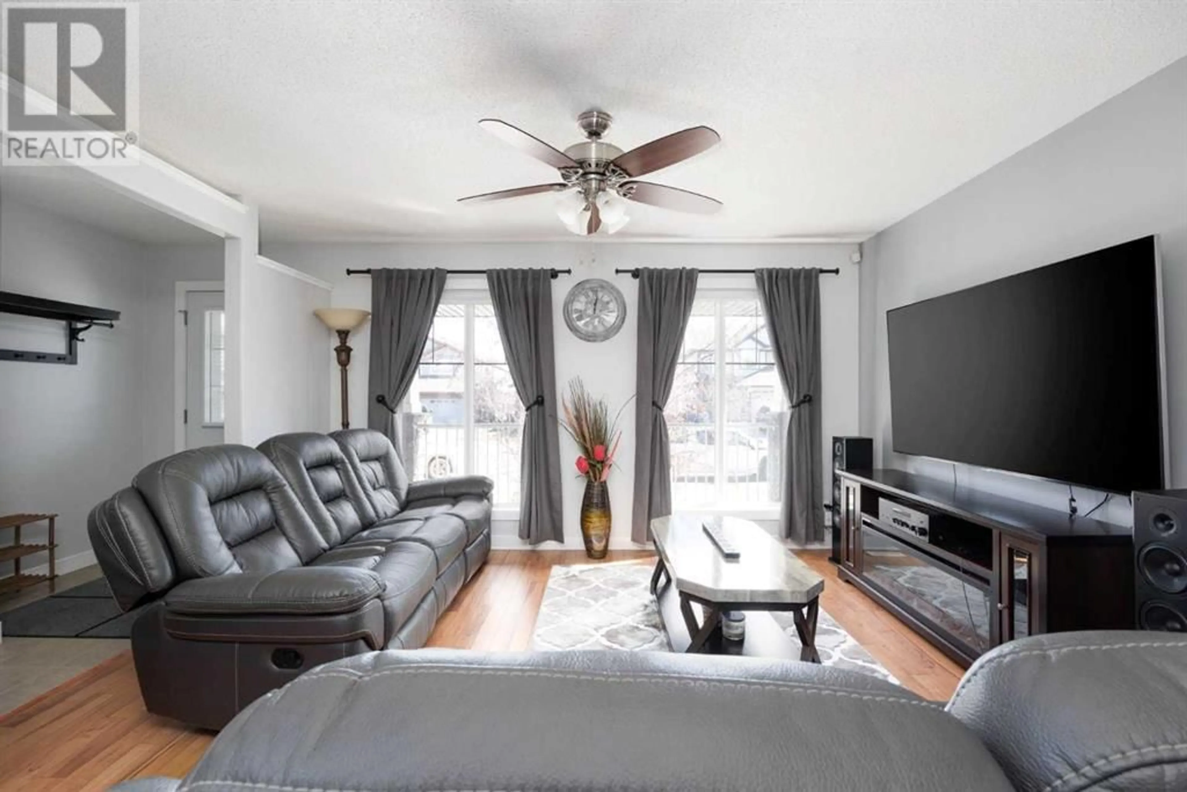180 SANDSTONE LANE, Fort McMurray, Alberta T9K0T1
Contact us about this property
Highlights
Estimated ValueThis is the price Wahi expects this property to sell for.
The calculation is powered by our Instant Home Value Estimate, which uses current market and property price trends to estimate your home’s value with a 90% accuracy rate.Not available
Price/Sqft$341/sqft
Est. Mortgage$1,932/mo
Tax Amount (2024)$2,258/yr
Days On Market1 day
Description
Welcome to 180 Sandstone Lane! This must see CORNER LOT with 3 bedrooms and 2.5 bathrooms in beautiful Stonecreek with 22’x22’ HEATED DETACHED DOUBLE GARAGE, HOT TUB, 3 YEAR OLD AC, brand NEW HOT WATER TANK only a few weeks old and NEW EXTERIOR, SHINGLES and ATTIC INSULATION in 2017. As you step onto the front veranda and into the home, you will find a bright and warm open concept living room with large windows that let in plenty of natural light, next is the dining room and kitchen featuring a raised breakfast bar for in-formal meals, plenty of dark cabinetry, a pantry, pendant lighting and ample counter space. At the back of the house is the powder room and a door leading to the huge rear deck with added privacy fence where you can relax with your morning coffee or in the hot tub under the gazebo. On the upper level of the home, you will find the primary bedroom with decorative wooden wall paneling, 3-piece ensuite and walk-in-closet. Also on the top floor are two good size bedrooms and a 4-piece bathroom. The partially developed basement just framed in offers a great potential to make the space your own. The low maintenance backyard is fully fenced and has a 8’x16’ shed for extra storage. Walking distance to parks, playgrounds, schools and hiking trails. Don’t miss this opportunity and book you showing today! (id:39198)
Property Details
Interior
Features
Main level Floor
2pc Bathroom
4.75 ft x 5.92 ftDining room
8.50 ft x 10.83 ftKitchen
11.92 ft x 13.25 ftLiving room
12.00 ft x 14.08 ftExterior
Parking
Garage spaces -
Garage type -
Total parking spaces 4
Property History
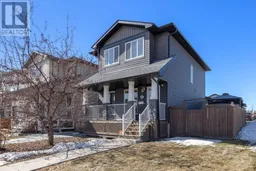 28
28