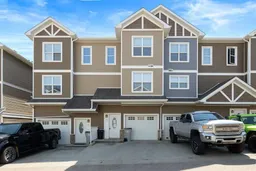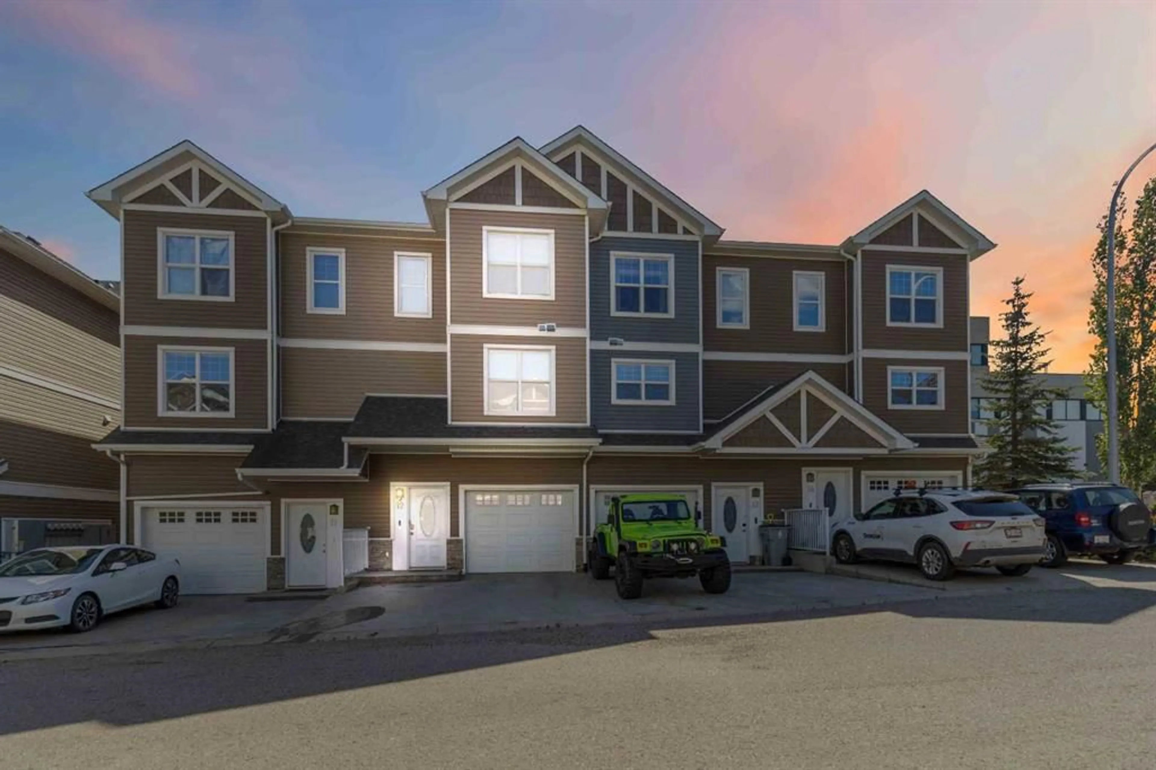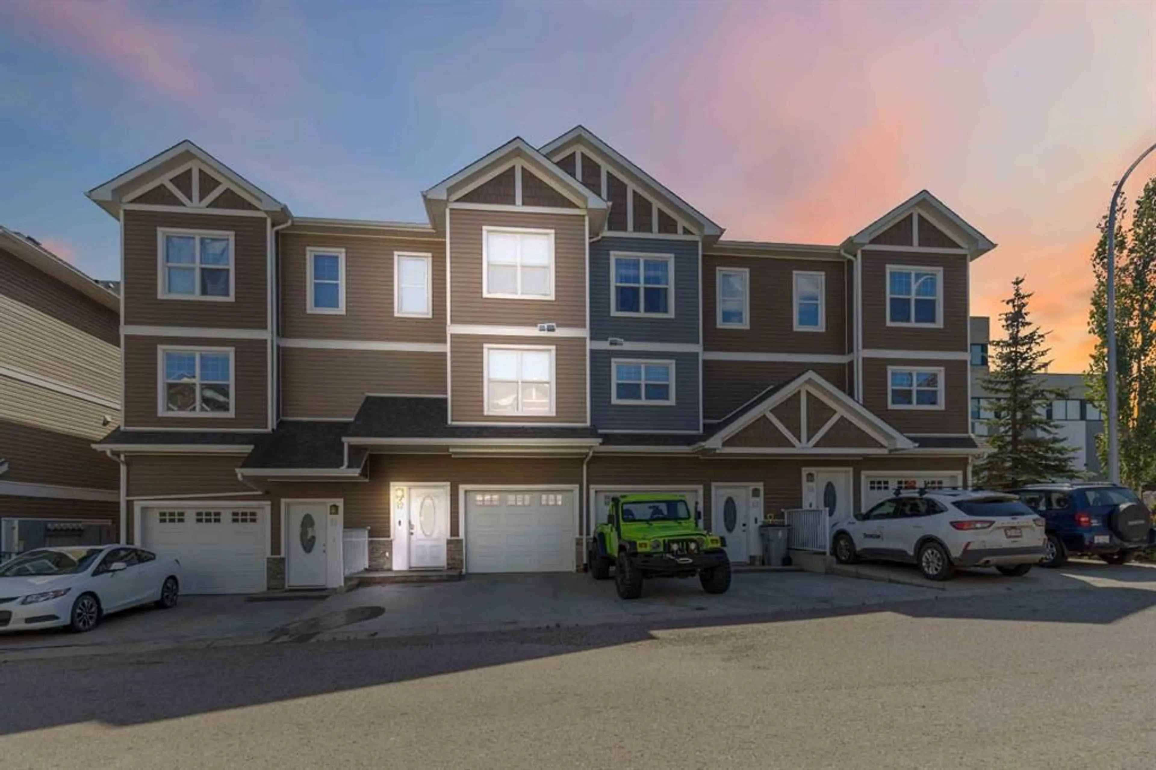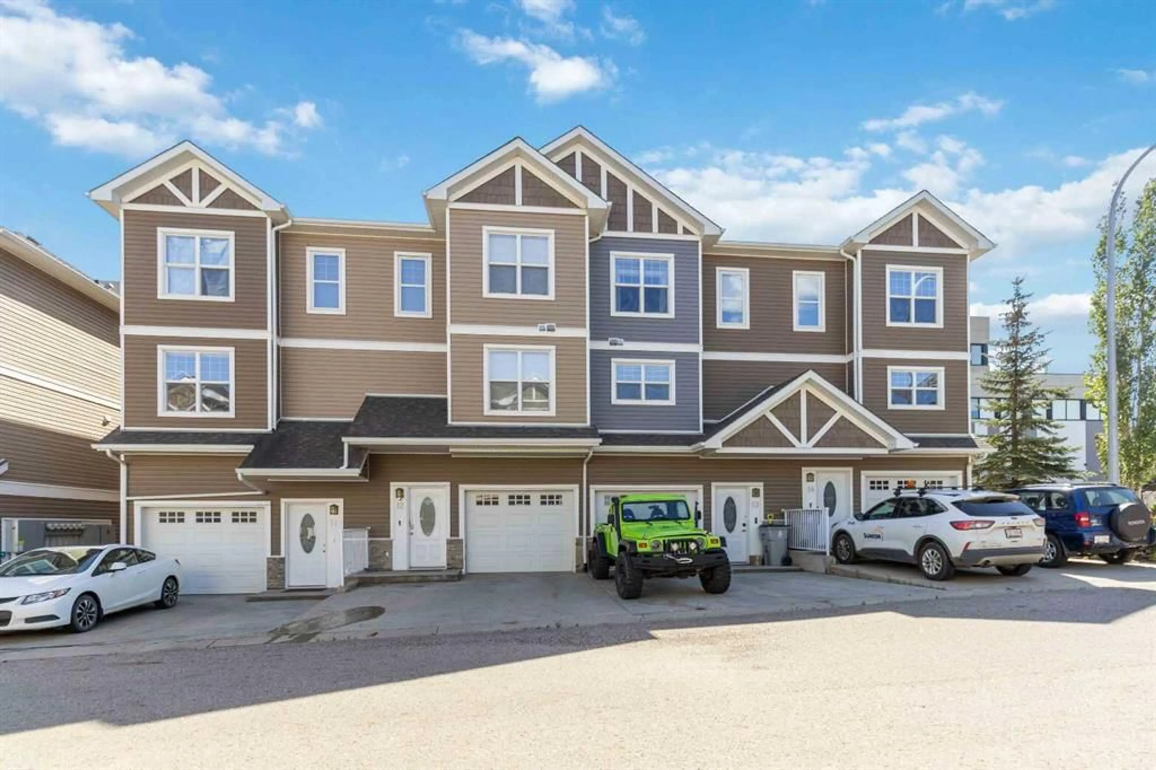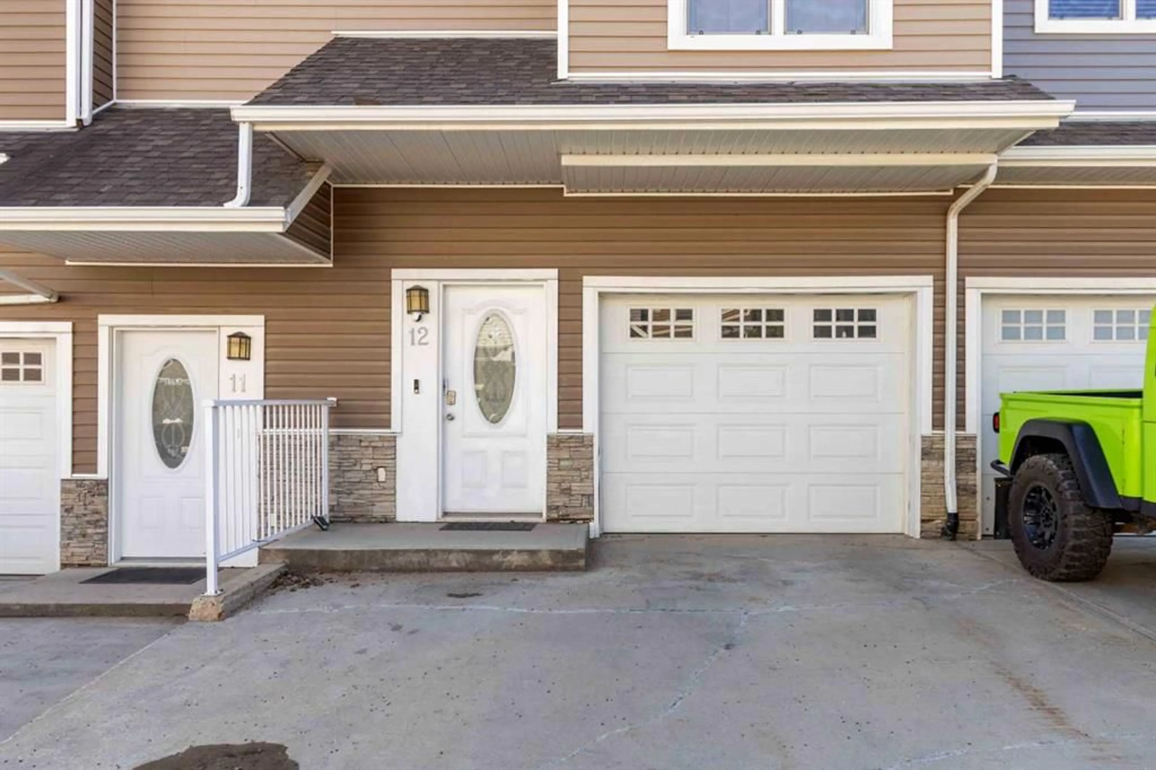180 Riverstone Ridge #12, Fort McMurray, Alberta T9K 0V6
Contact us about this property
Highlights
Estimated valueThis is the price Wahi expects this property to sell for.
The calculation is powered by our Instant Home Value Estimate, which uses current market and property price trends to estimate your home’s value with a 90% accuracy rate.Not available
Price/Sqft$167/sqft
Monthly cost
Open Calculator
Description
Welcome to Riverstone Villas – a move-in ready 3 bed, 3.5 bath townhome with each bedroom featuring its own ensuite and walk-in closet. Located in the desirable Stone Creek area, just steps to amenities, schools, trails, and transit. Enjoy the benefits of an ATTACHED GARAGE, driveway with parking for 2, and CENTRAL A/C. The walkout main level features a spacious foyer with garage access, laundry area, and a private bedroom with full ensuite and separate entrance—perfect for guests, roommates, or extra income potential. The second level offers a bright living room with fireplace, and a flexible nook for reading or home office. Double garden doors lead to your covered balcony with gas hookup. The kitchen is equipped with rich cabinetry, an eat-up island, stainless steel appliances (including a new fridge in 2024), and a dining area. A 2-pc powder room completes this floor. Upstairs, you’ll find new luxury vinyl flooring, along with two spacious primary bedrooms, each with large windows, walk-in closets, and 4-pc ensuites. Additional updates include a new hot water tank (2023). Low condo fees ($385/month) include water, sewer, garbage pickup, building insurance, professional management, and reserve fund. Some furniture is negotiable. Turnkey and available for quick possession—book your private viewing today!
Property Details
Interior
Features
Third Floor
Bedroom
16`9" x 15`7"4pc Ensuite bath
7`10" x 5`0"Bedroom - Primary
16`9" x 20`9"4pc Ensuite bath
4`11" x 8`10"Exterior
Features
Parking
Garage spaces 1
Garage type -
Other parking spaces 2
Total parking spaces 3
Property History
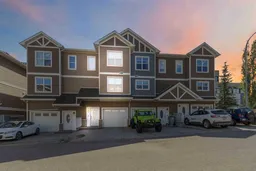 30
30