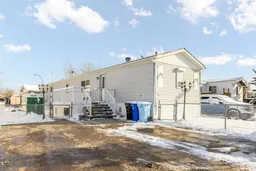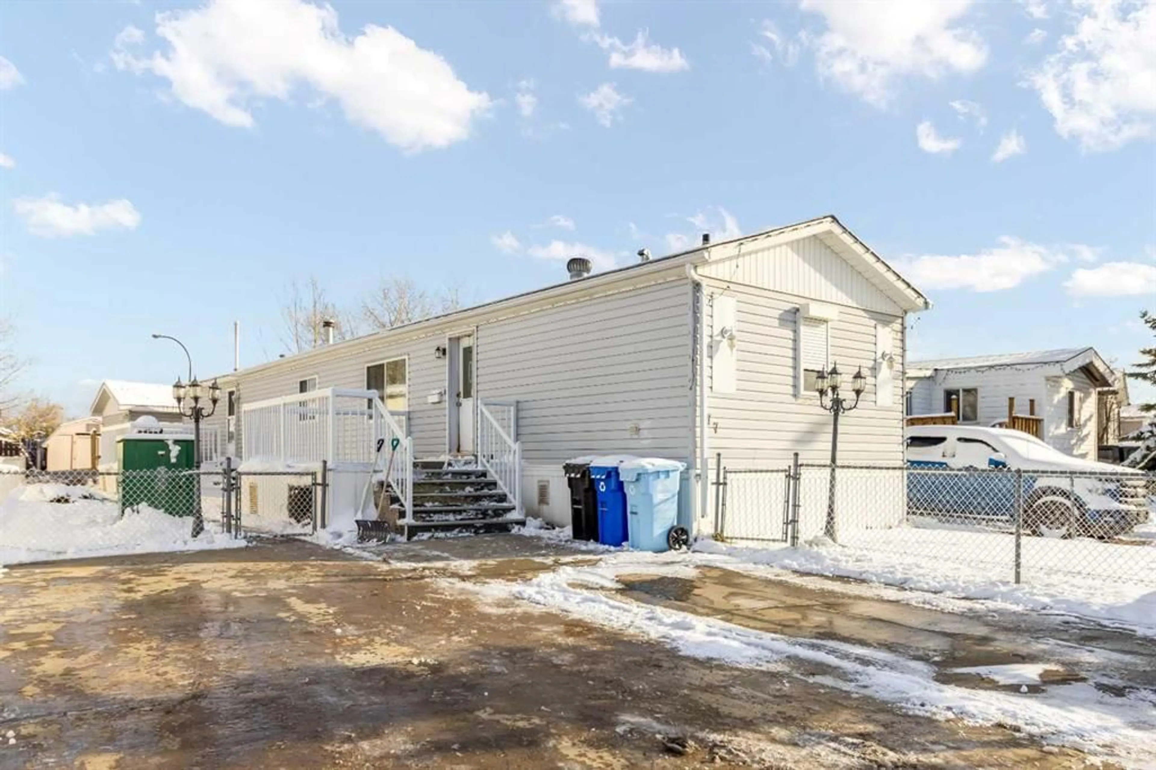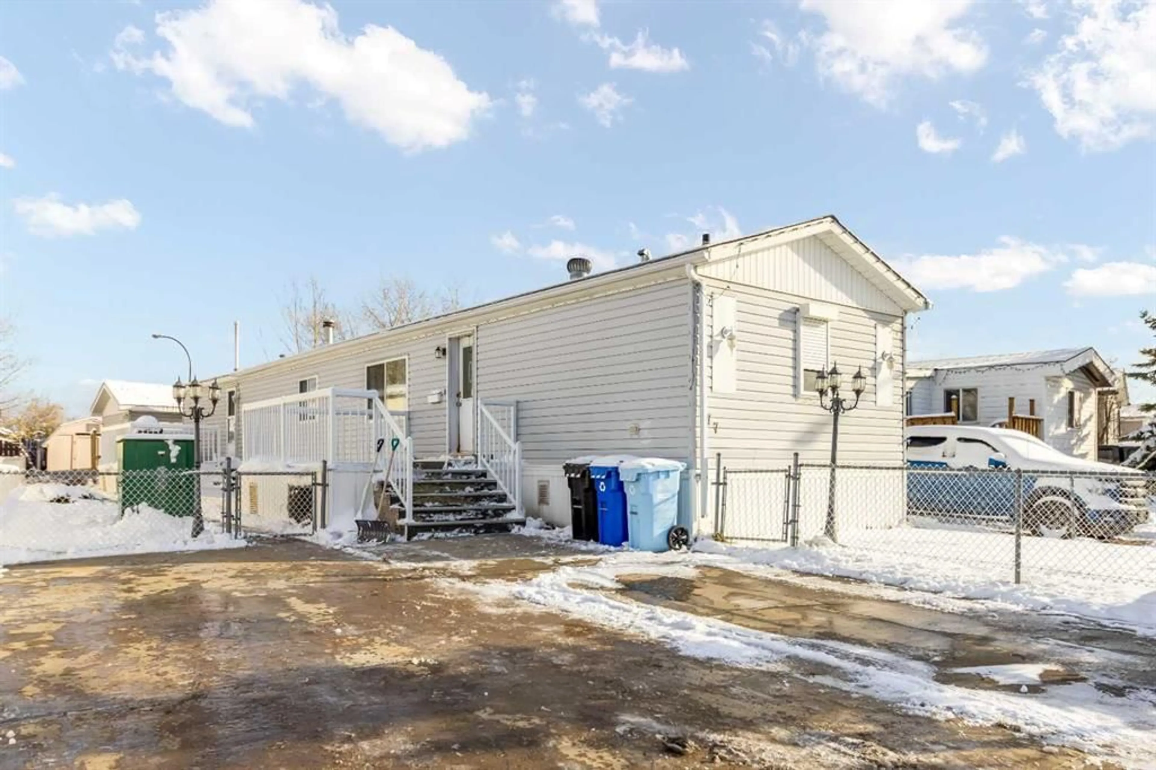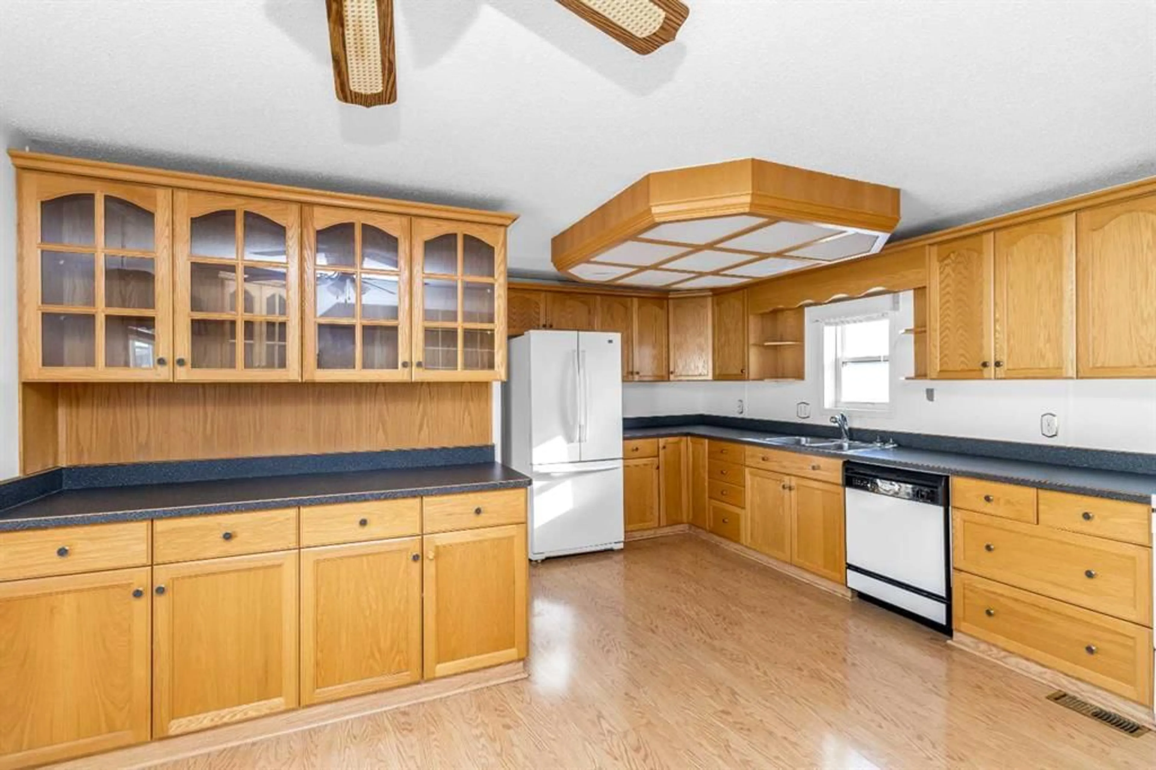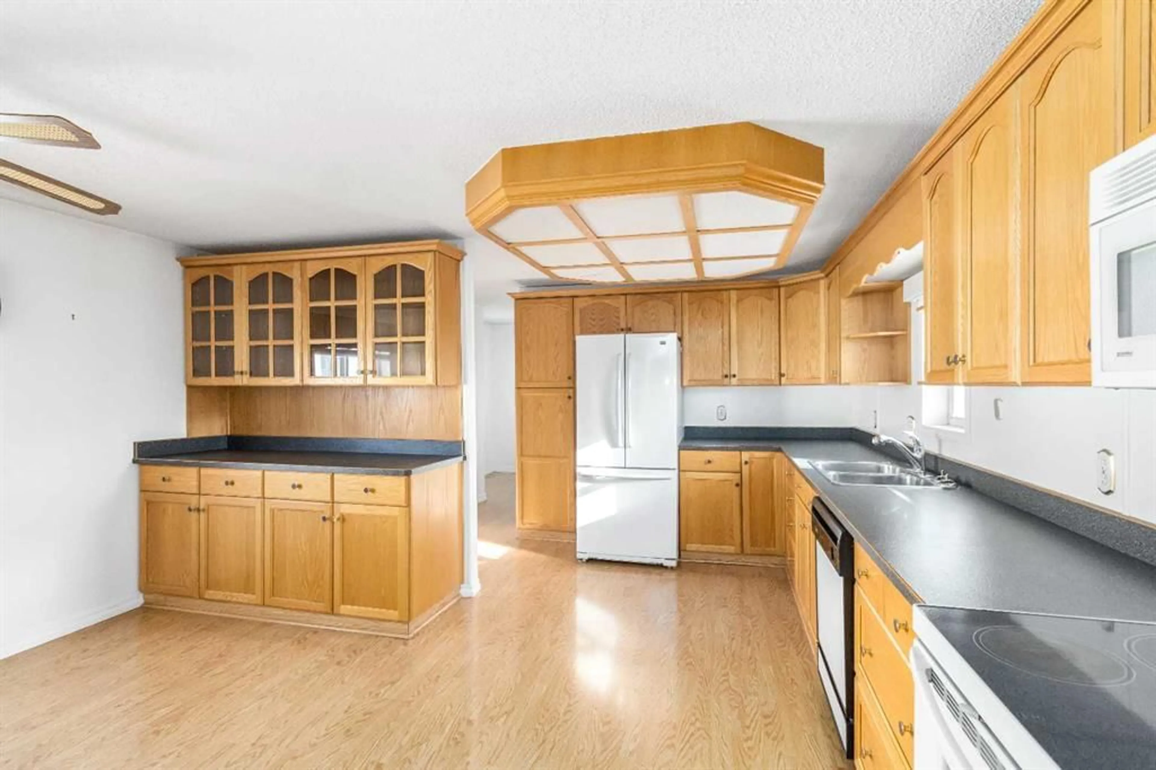177 Cokerill Cres, Fort McMurray, Alberta T9K 2J3
Contact us about this property
Highlights
Estimated ValueThis is the price Wahi expects this property to sell for.
The calculation is powered by our Instant Home Value Estimate, which uses current market and property price trends to estimate your home’s value with a 90% accuracy rate.Not available
Price/Sqft$197/sqft
Est. Mortgage$1,026/mo
Tax Amount (2024)$1,040/yr
Maintenance fees$330/mo
Days On Market113 days
Total Days On MarketWahi shows you the total number of days a property has been on market, including days it's been off market then re-listed, as long as it's within 30 days of being off market.241 days
Description
ASSUMABLE MORTGAGE AT A INCREDIABLE FIXED INTEREST RATE OF 1.74% TILL JANUARY 1ST, 2027. MORTGAGE PAYMENTS $1269.17 A MONTH. CALL FOR DETAILS. MOVE IN READY AND READY FOR IMMEDIATE OCCUPANCY! LOADS OF PARKING, LARGE 16x20 DETACHED HEATED AND WIRED WORKSHOP, MASSIVE DECK AND A HOT TUB. This home offers a cozy country feel on the inside with a large living room featuring a gas fireplace with a wood mantle, vaulted ceiling and large windows. The Gorgeous updated custom kitchen features lots of solid oak cabinets, built in hutch and tons of countertop space. The home features 3 large bedrooms and 2 full bathrooms. The Primary bedroom offers new carpet, and a full ensuite with soaker tub. The exterior of the home offers a fully landscaped yard, two-tiered deck, firepit, room for RV parking, and the awesome man cave that is heated and wired. This workshop features a large work area and additional storage space. The home has been well maintained and offers a new Hot water tank in recent years. This home is perfectly located within walking distance of Syncrude Athletic park, site and city transit, schools and more. Call today for your personal tour.
Property Details
Interior
Features
Main Floor
4pc Bathroom
4`11" x 7`6"4pc Ensuite bath
6`10" x 9`8"Bedroom
9`3" x 7`7"Bedroom
9`3" x 11`4"Exterior
Features
Parking
Garage spaces -
Garage type -
Total parking spaces 2
Property History
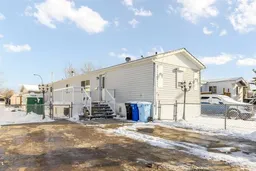 26
26