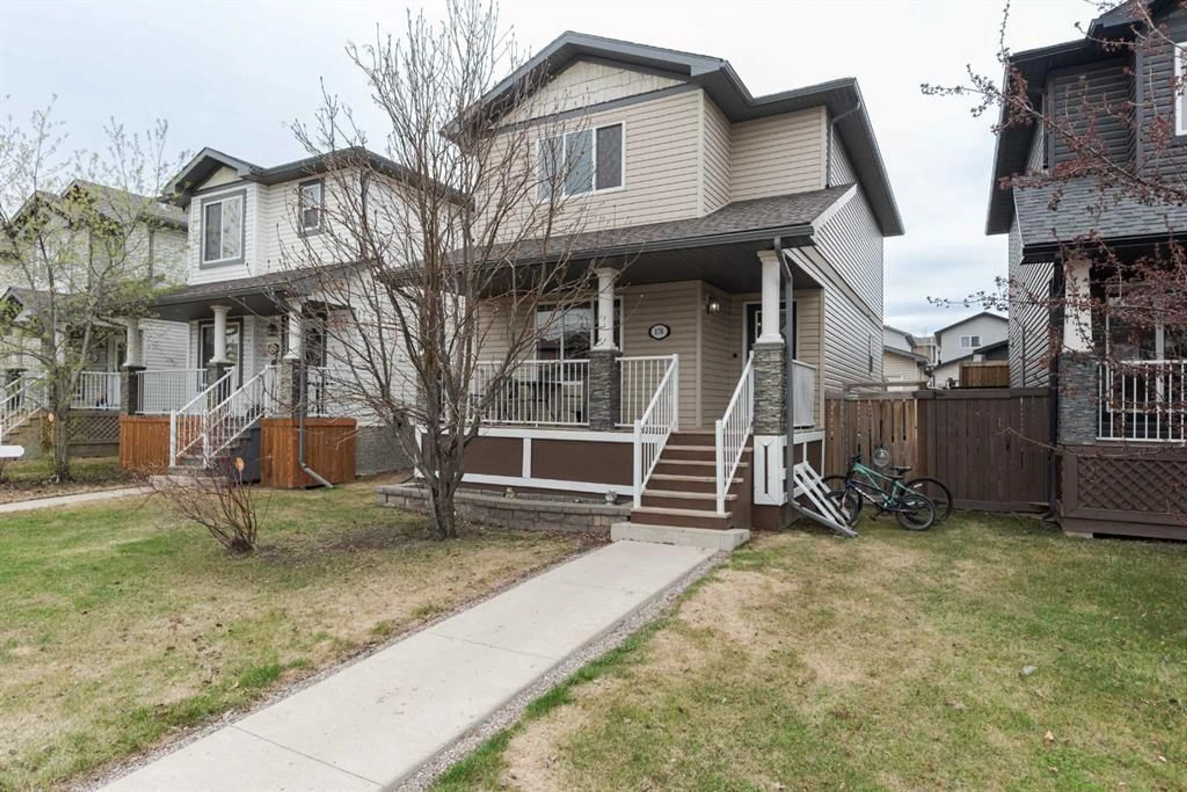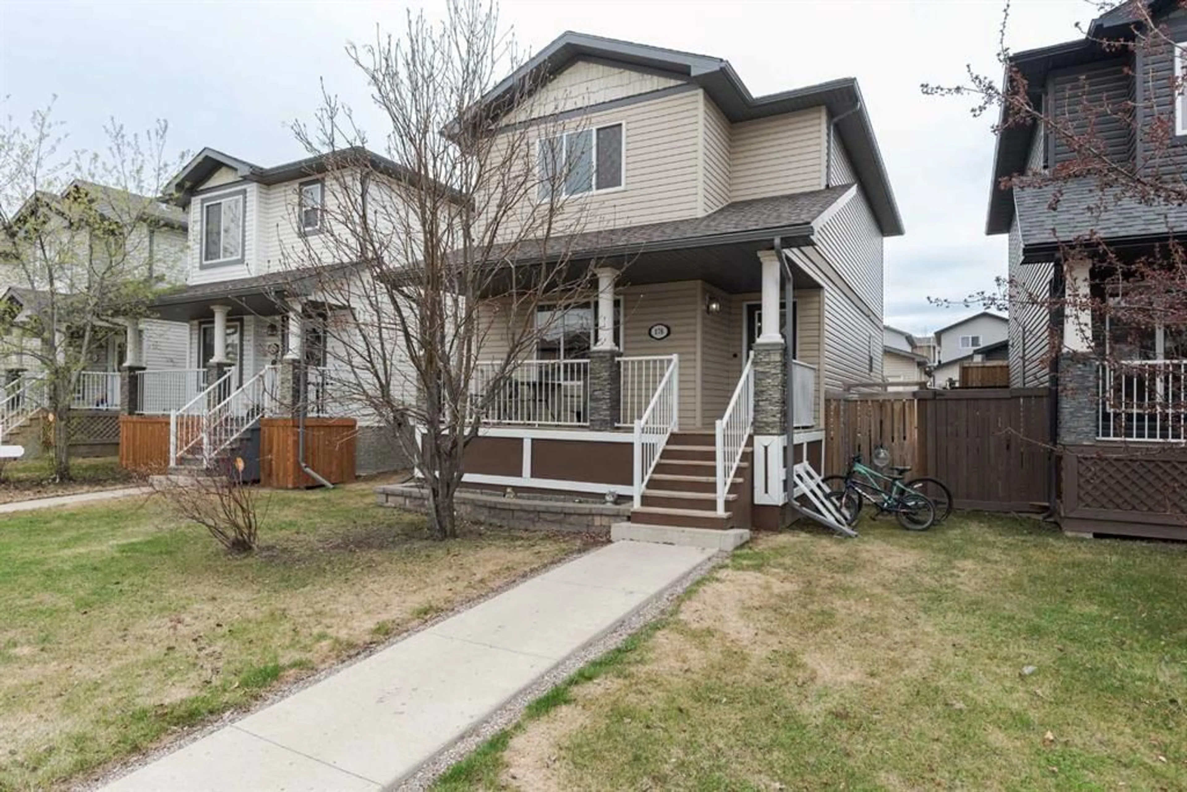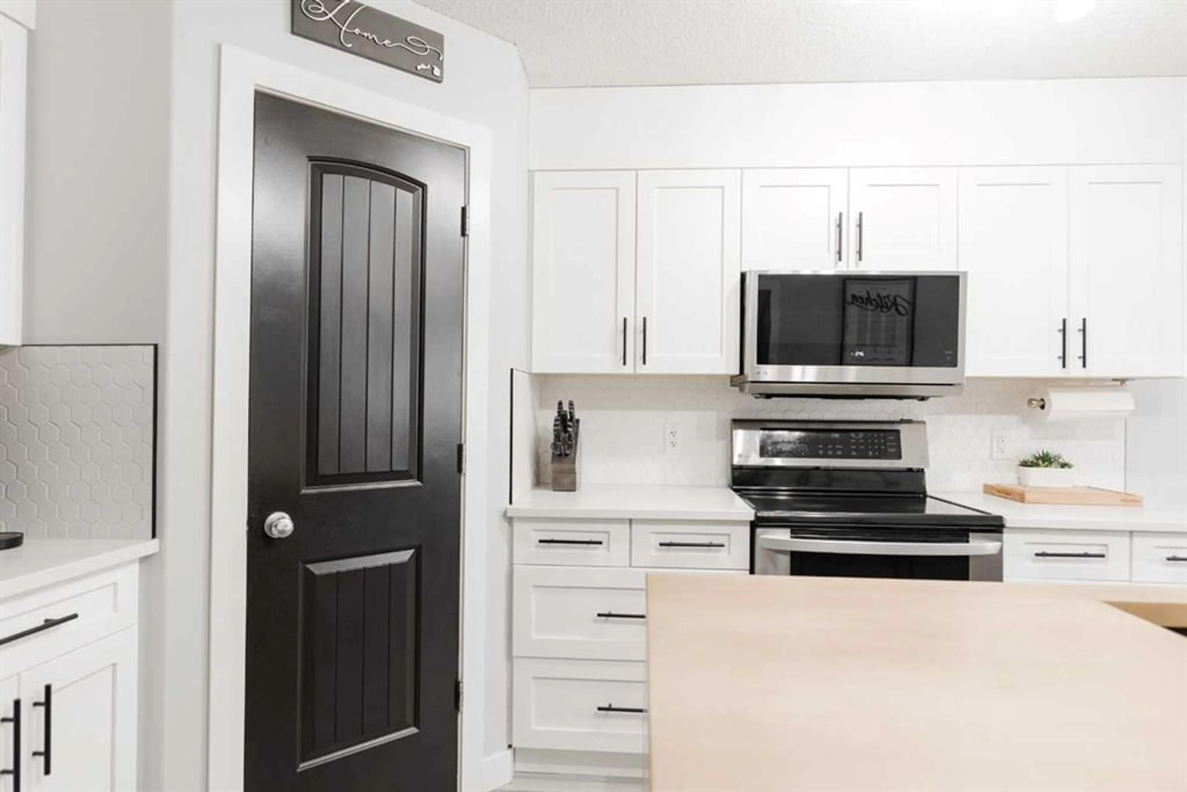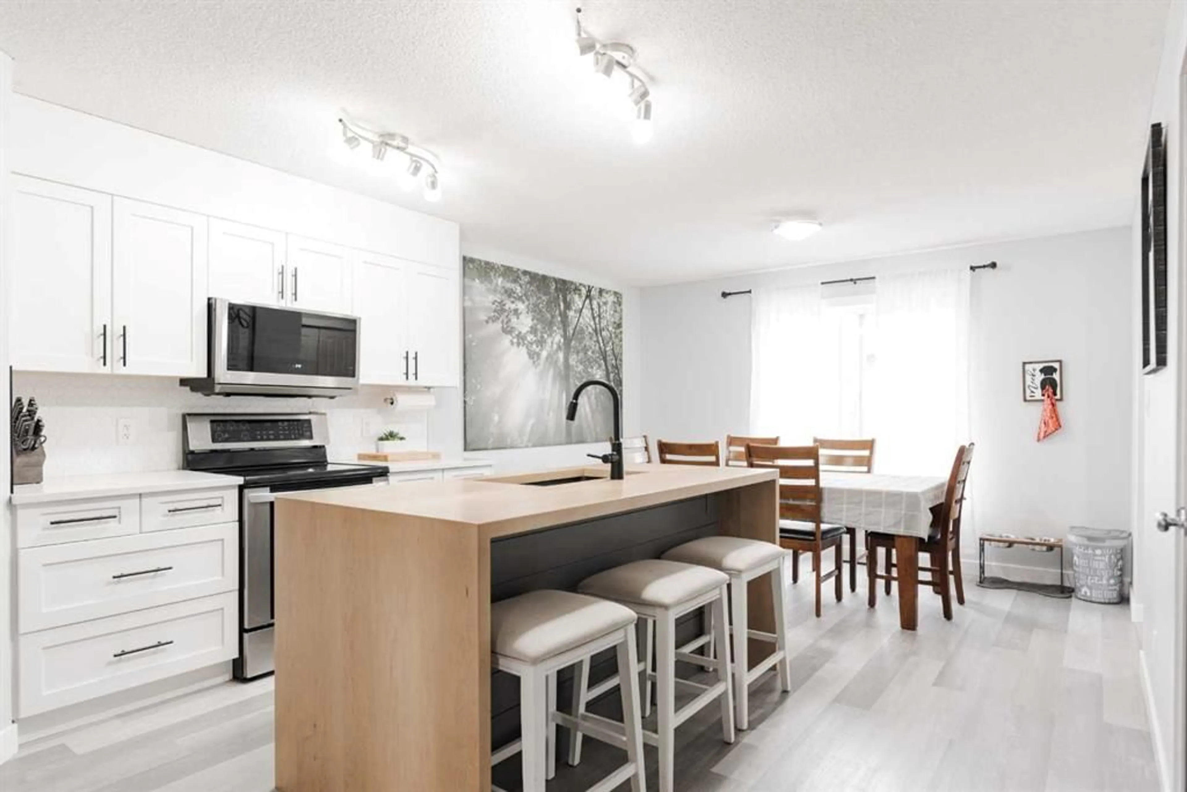176 Sandstone Lane, Fort McMurray, Alberta T9K 0T1
Contact us about this property
Highlights
Estimated valueThis is the price Wahi expects this property to sell for.
The calculation is powered by our Instant Home Value Estimate, which uses current market and property price trends to estimate your home’s value with a 90% accuracy rate.Not available
Price/Sqft$351/sqft
Monthly cost
Open Calculator
Description
Welcome to this impeccably maintained Home in sought-after Stone Creek—Perfect for families and hobbyists alike, this home offers thoughtful upgrades throughout. Step inside the foyer to and discover a spacious front living room which flows into a STUNNING NEWLY RENOVATED KITCHEN, featuring gorgeous white cabinetry, quartz countertops, a show-stopping waterfall butcher block island, and a stylish tiled backsplash. Tucked away is a built in desk, great for office or kids school work! The dining area offers plenty of room for a table for 6-8, perfect for entertaining. A half bathroom and rear mud room with access to the back deck and yard finish off the main floor. Upstairs, you’ll find a generous primary suite with ensuite and large walk in closet (with added barn style bi-fold door for style and function), two additional bedrooms, a full bathroom. The entire home has been repainted in recent years and the main level features upgraded vinyl plank and tile flooring. The fully finished basement includes a bright rec room, a fourth bedroom with soundproof insulation, and a full bath, plus laundry and storage area, making it ideal teenagers, or for guests & extended family. Outside, enjoy your deck (with nat. gas line rough in) leading to a 22’x22’ heated, fully finished DRIVE-THROUGH GARAGE with textured ceilings, built-in cabinetry, 60-amp service, and conduit for cable/phone/internet. The garage includes an 8x16 front door and a 7x10 rear door, with an OPTIONAL GOLF SIMULATOR AVAILABLE FOR THE AVID GOLFER. Ideally located in a family-friendly, safe neighborhood near parks, scenic ponds, groomed walking trails, restaurants, shops and all amenities. Central Air Conditioning and Water Softener Included.
Property Details
Interior
Features
Main Floor
Living Room
14`10" x 12`9"Kitchen
14`10" x 12`9"Dining Room
12`7" x 8`5"2pc Bathroom
5`9" x 4`3"Exterior
Features
Parking
Garage spaces 2
Garage type -
Other parking spaces 0
Total parking spaces 2
Property History
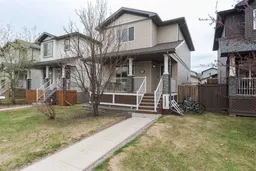 43
43
