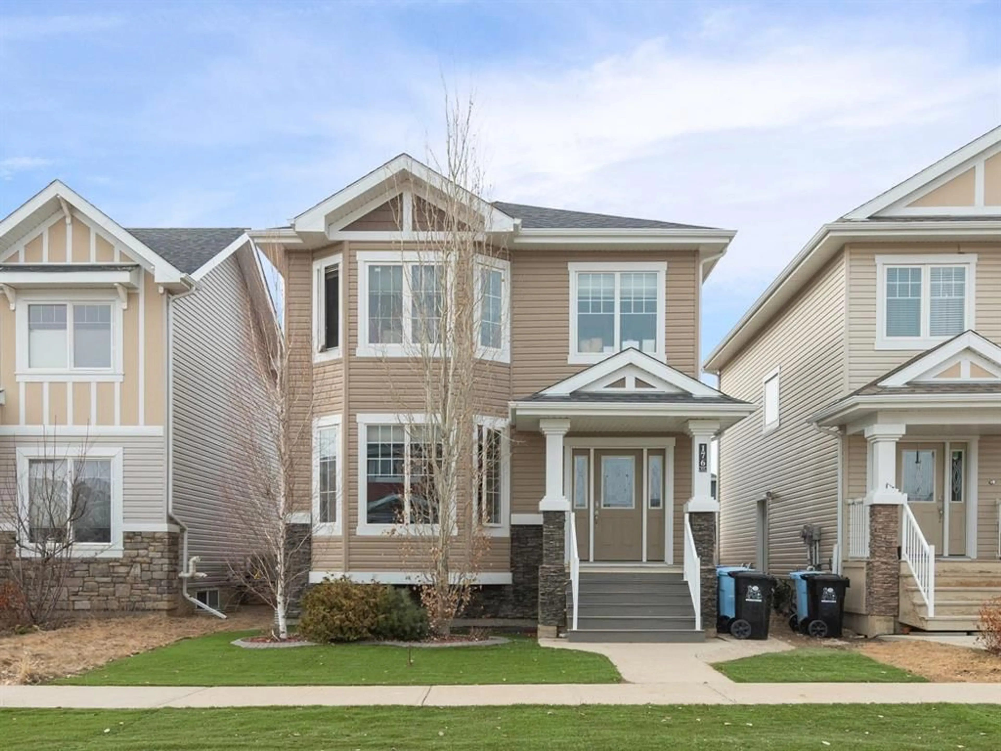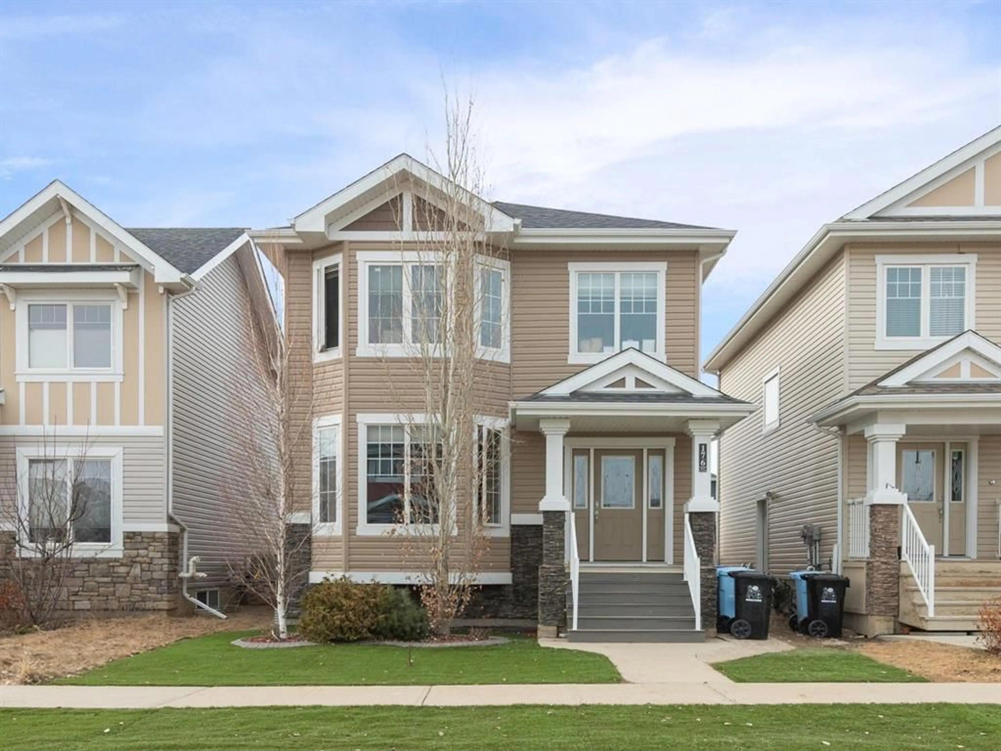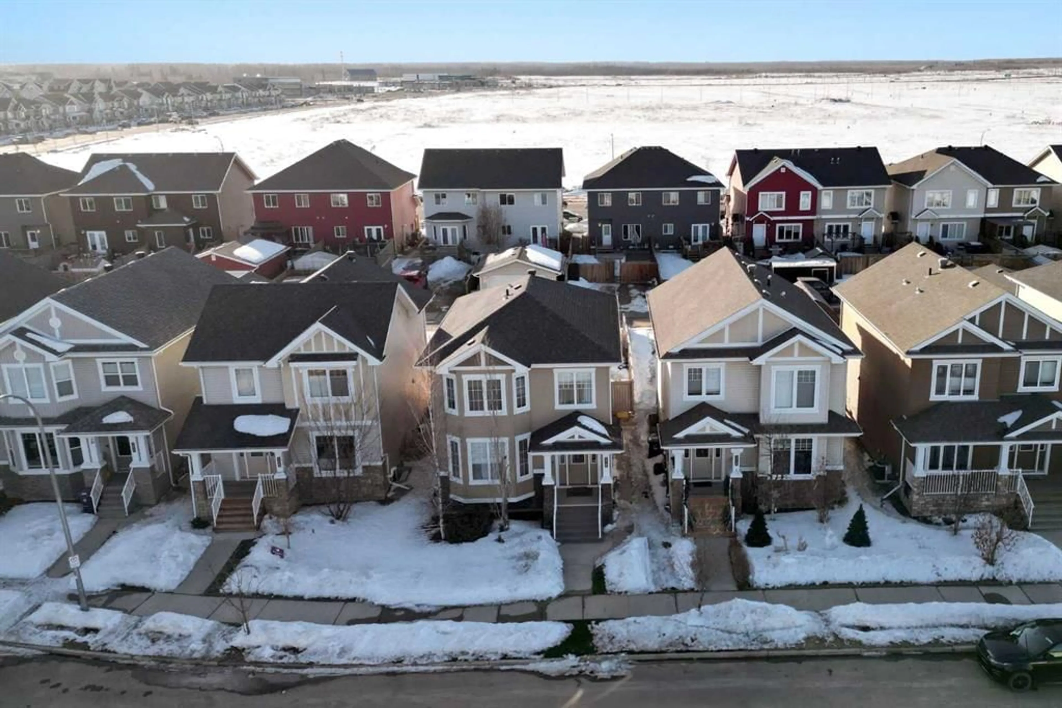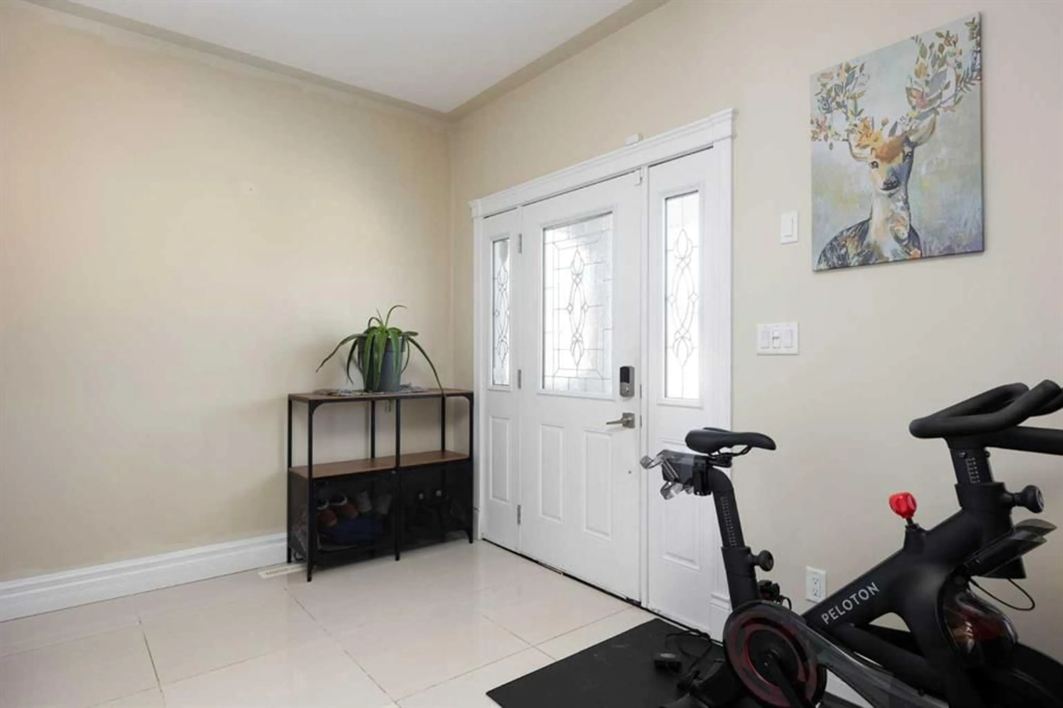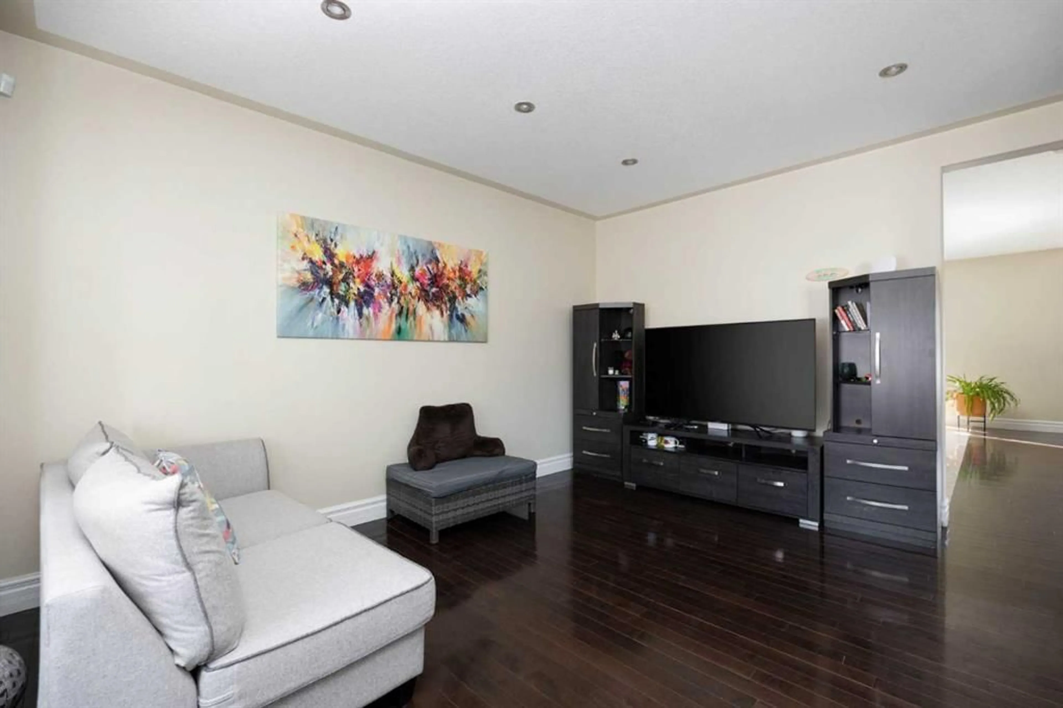176 Coniker Cres, Fort McMurray, Alberta T9H 5Y2
Contact us about this property
Highlights
Estimated ValueThis is the price Wahi expects this property to sell for.
The calculation is powered by our Instant Home Value Estimate, which uses current market and property price trends to estimate your home’s value with a 90% accuracy rate.Not available
Price/Sqft$296/sqft
Est. Mortgage$2,233/mo
Tax Amount (2024)$2,572/yr
Days On Market36 days
Description
Welcome to 176 Coniker Crescent! This 5 Bed, 4 bath home has so much to offer the SAVVY Buyer! From the moment you step into the SPACIOUS FOYER, you will FALL IN LOVE with the tons of natural light, large windows and rich dark hardwood floor and gleaming tile floor! The kitchen is PERFECT for the Chef in the family with the BIG Island, Quartz Countertops, Walk in Pantry for lots of storage and S/S Appliances. The eat in kitchen also features a nook for a gathering center for family and friends with a 2nd FAMILY ROOM and GARDEN Door Leading to a MAINTENANCE FREE Dura Deck. The 2nd floor features 3 good size bedrooms with the master having its own PRIVATE Retreat with BIG Walk in Closet, Ensuite Bath and Sitting area Nook. There is a common bath & the convenience of laundry. The basement is FULLY Developed with SEPARATE Entrance to a FURNISHED LEGAL 2 bedroom, bath Suite, generating income to help pay your mortgage! Out back is rear alley parking with room for at least 3 vehicles and potential to build your DREAM Garage! Out front you will LOVE the maintenance free lawn, with ARTIFICIAL GRASS! The FENCED yard is PERFECT for the kids and pets. If you are looking for a home that is in a newer neighborhood, PARSONS NORTH, near SKATE Park, Schools, Bus Route, trails and more, then LOOK NO FURTHER! Bonus A/C for those hot summer days! Call Now to book your showing.
Upcoming Open House
Property Details
Interior
Features
Upper Floor
4pc Bathroom
0`0" x 0`0"4pc Ensuite bath
0`0" x 0`0"Bedroom
11`0" x 10`0"Bedroom
10`11" x 10`10"Exterior
Features
Parking
Garage spaces -
Garage type -
Total parking spaces 3
Property History
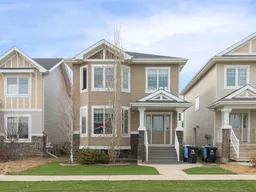 35
35
